Grey Bathroom Design Ideas with a Trough Sink
Refine by:
Budget
Sort by:Popular Today
101 - 120 of 1,465 photos
Item 1 of 3
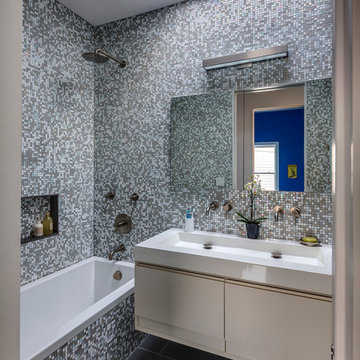
Francis Dzikowski/Esto
Photo of a contemporary bathroom in New York with a trough sink, flat-panel cabinets, white cabinets, an alcove tub, a shower/bathtub combo, mosaic tile and multi-coloured tile.
Photo of a contemporary bathroom in New York with a trough sink, flat-panel cabinets, white cabinets, an alcove tub, a shower/bathtub combo, mosaic tile and multi-coloured tile.
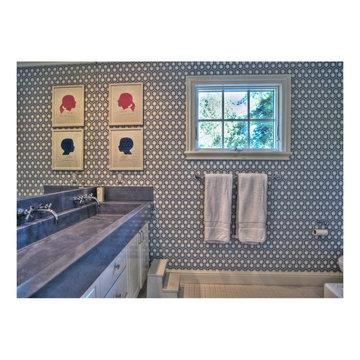
Lisa Duncan
Inspiration for a large contemporary kids bathroom in San Francisco with a trough sink, raised-panel cabinets, white cabinets, concrete benchtops, white tile, porcelain tile, blue walls and mosaic tile floors.
Inspiration for a large contemporary kids bathroom in San Francisco with a trough sink, raised-panel cabinets, white cabinets, concrete benchtops, white tile, porcelain tile, blue walls and mosaic tile floors.

This home in Napa off Silverado was rebuilt after burning down in the 2017 fires. Architect David Rulon, a former associate of Howard Backen, known for this Napa Valley industrial modern farmhouse style. Composed in mostly a neutral palette, the bones of this house are bathed in diffused natural light pouring in through the clerestory windows. Beautiful textures and the layering of pattern with a mix of materials add drama to a neutral backdrop. The homeowners are pleased with their open floor plan and fluid seating areas, which allow them to entertain large gatherings. The result is an engaging space, a personal sanctuary and a true reflection of it's owners' unique aesthetic.
Inspirational features are metal fireplace surround and book cases as well as Beverage Bar shelving done by Wyatt Studio, painted inset style cabinets by Gamma, moroccan CLE tile backsplash and quartzite countertops.
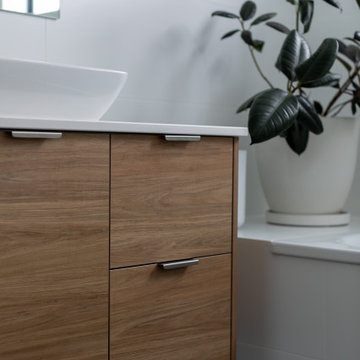
A fresh and warm bathroom, that invites you into a generous space where you can enjoy a warm bath or shower and wash off the worries of the day.
Photo of a mid-sized contemporary master bathroom in Canberra - Queanbeyan with flat-panel cabinets, light wood cabinets, a drop-in tub, a corner shower, a two-piece toilet, white tile, porcelain tile, white walls, porcelain floors, a trough sink, engineered quartz benchtops, grey floor, a hinged shower door and white benchtops.
Photo of a mid-sized contemporary master bathroom in Canberra - Queanbeyan with flat-panel cabinets, light wood cabinets, a drop-in tub, a corner shower, a two-piece toilet, white tile, porcelain tile, white walls, porcelain floors, a trough sink, engineered quartz benchtops, grey floor, a hinged shower door and white benchtops.

Photo of a mid-sized country master bathroom in Minneapolis with flat-panel cabinets, medium wood cabinets, a freestanding tub, an open shower, a two-piece toilet, black and white tile, porcelain tile, grey walls, porcelain floors, a trough sink, engineered quartz benchtops, grey floor, white benchtops, a shower seat, a single vanity and a floating vanity.
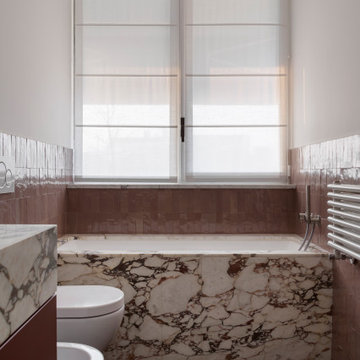
Bagno piano attico: pavimento in parquet, rivestimento pareti in piastrelle zellige colore rosa/rosso, rivestimento della vasca e piano lavabo in marmo breccia viola
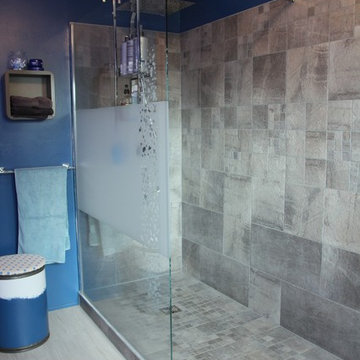
Auparavant une douche de 120 x 80 cm entièrement fermée. Aujourd'hui : une douche de 180 x 90 cm ouverte avec une paroi fixe de 140 cm". Le décaissement du sol n'ayant pas été possible, le receveur crée une petite marche de 10 cm.
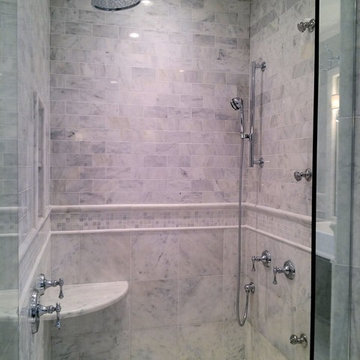
Shower features (from top to bottom) 3" x 6" carrera marble, 1-1/2" chair rail, (4) rows of Mosaic, 1-in. pencil, 12" x 12" marble, with 2" x 2" honed marble on the shower floor. Fixtures and hardware are polished chrome. The corner seat is a piece of 1-1/4" marble, measuring 18" x 18". Photo by Jerry Hankins
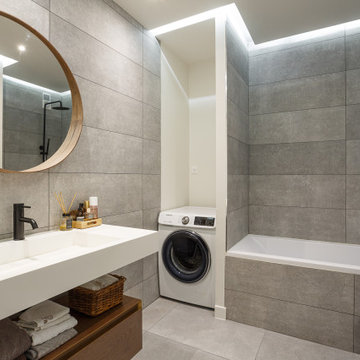
Pour ce projet, nous avons travaillé de concert avec notre cliente. L’objectif était d’ouvrir les espaces et rendre l’appartement le plus lumineux possible. Pour ce faire, nous avons absolument TOUT cassé ! Seuls vestiges de l’ancien appartement : 2 poteaux, les chauffages et la poutre centrale.
Nous avons ainsi réagencé toutes les pièces, supprimé les couloirs et changé les fenêtres. La palette de couleurs était principalement blanche pour accentuer la luminosité; le tout ponctué par des touches de couleurs vert-bleues et boisées. Résultat : des pièces de vie ouvertes, chaleureuses qui baignent dans la lumière.
De nombreux rangements, faits maison par nos experts, ont pris place un peu partout dans l’appartement afin de s’inscrire parfaitement dans l’espace. Exemples probants de notre savoir-faire : le meuble bleu dans la chambre parentale ou encore celui en forme d’arche.
Grâce à notre process et notre expérience, la rénovation de cet appartement de 100m2 a duré 4 mois et coûté env. 100 000 euros #MonConceptHabitation
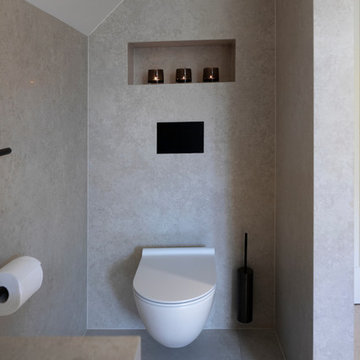
A stunning Master Bathroom with large stone bath tub, walk in rain shower, large format porcelain tiles, gun metal finish bathroom fittings, bespoke wood features and stylish Janey Butler Interiors throughout.
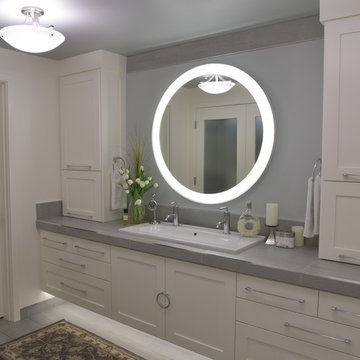
Large contemporary master bathroom in Portland with shaker cabinets, white cabinets, tile benchtops, white walls, porcelain floors, a trough sink and grey floor.
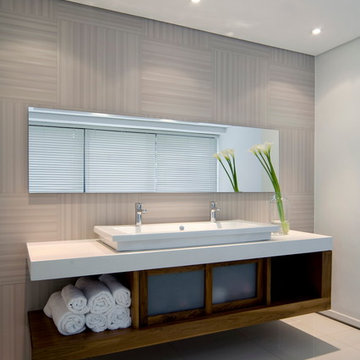
Photography by Karl Rogers and Victoria Pilcher
Design ideas for a contemporary bathroom in Other with a trough sink, open cabinets, dark wood cabinets, beige tile and beige floor.
Design ideas for a contemporary bathroom in Other with a trough sink, open cabinets, dark wood cabinets, beige tile and beige floor.
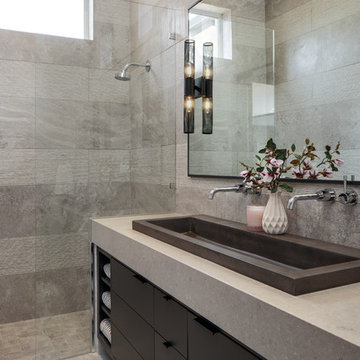
Photo of a mid-sized modern master bathroom in Miami with flat-panel cabinets, black cabinets, an alcove shower, gray tile, a trough sink, grey floor, an open shower, grey benchtops and grey walls.
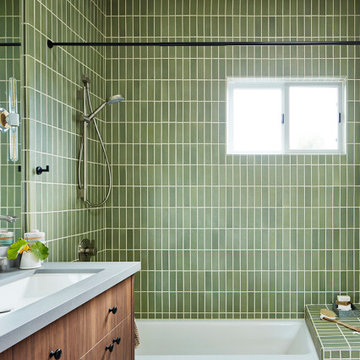
Photography by Brad Knipstein
Photo of a mid-sized contemporary 3/4 bathroom in San Francisco with flat-panel cabinets, medium wood cabinets, an alcove tub, a shower/bathtub combo, green tile, ceramic tile, white walls, porcelain floors, a trough sink, engineered quartz benchtops, grey floor, a shower curtain, grey benchtops, a shower seat, a single vanity and a built-in vanity.
Photo of a mid-sized contemporary 3/4 bathroom in San Francisco with flat-panel cabinets, medium wood cabinets, an alcove tub, a shower/bathtub combo, green tile, ceramic tile, white walls, porcelain floors, a trough sink, engineered quartz benchtops, grey floor, a shower curtain, grey benchtops, a shower seat, a single vanity and a built-in vanity.
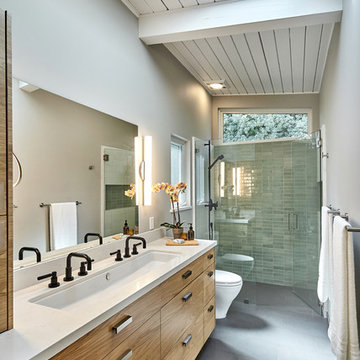
Mountain View Modern master bath with curbless shower, bamboo cabinets and double trough sink.
Green Heath Ceramics tile on shower wall, also in shower niche (reflected in mirror)
Exposed beams and skylight in ceiling.
Photography: Mark Pinkerton VI360

Earthy bathroom shower design with slate tile and custom wood bench seat. Includes recessed soap niche with matching wood surround and matte black fixtures.
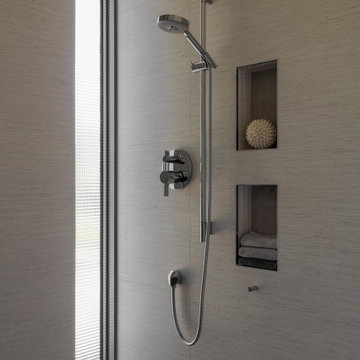
The challenge was to create a modern, minimalist structure that did not interfere with the natural setting but rather seemed nestled in and part of the landscape while blurring the lines between interior and exterior spaces.
Special Features and Details:
• wood floor, ceiling and exterior deck all run in the same direction drawing the eye toward the water view below
• valence encompassing the living space aligns with the face of the loft floor and conceals window shades and uplighting.
• pocket doors are flush with the ceiling adding to the feeling of one room flowing into the other when the doors are open
• ample storage tucks into the walls unobtrusively
• baseboards are set in, flush with the walls separated by a channel detail.
• deck appears to float, creating a sense of weightlessness. This detail repeats at the bedside tables and bathroom vanity
• obscured glass window in shower provides light and privacy

The guest bath in this project was a simple black and white design with beveled subway tile and ceramic patterned tile on the floor. Bringing the tile up the wall and to the ceiling in the shower adds depth and luxury to this small bathroom. The farmhouse sink with raw pine vanity cabinet give a rustic vibe; the perfect amount of natural texture in this otherwise tile and glass space. Perfect for guests!
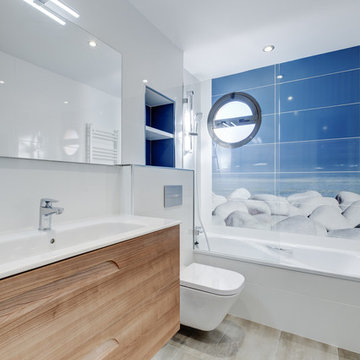
JULIO SICRE
Photo of a contemporary master bathroom in Madrid with medium wood cabinets, a drop-in tub, a wall-mount toilet, blue tile, a trough sink, white benchtops and flat-panel cabinets.
Photo of a contemporary master bathroom in Madrid with medium wood cabinets, a drop-in tub, a wall-mount toilet, blue tile, a trough sink, white benchtops and flat-panel cabinets.
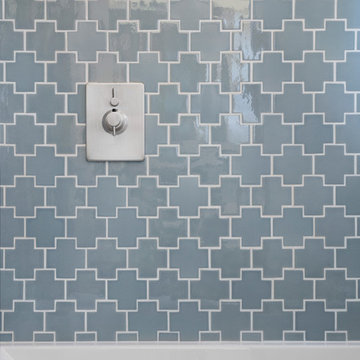
Photo: Lisa Petrol
Inspiration for a large transitional 3/4 bathroom in San Francisco with an alcove tub, a shower/bathtub combo, blue tile, white walls, porcelain floors, a trough sink, flat-panel cabinets, dark wood cabinets, a one-piece toilet, subway tile and solid surface benchtops.
Inspiration for a large transitional 3/4 bathroom in San Francisco with an alcove tub, a shower/bathtub combo, blue tile, white walls, porcelain floors, a trough sink, flat-panel cabinets, dark wood cabinets, a one-piece toilet, subway tile and solid surface benchtops.
Grey Bathroom Design Ideas with a Trough Sink
6