Grey Bathroom Design Ideas with a Vessel Sink
Refine by:
Budget
Sort by:Popular Today
21 - 40 of 11,223 photos
Item 1 of 3

The sink in the bathroom stands on a base with an accent yellow module. It echoes the chairs in the kitchen and the hallway pouf. Just rightward to the entrance, there is a column cabinet containing a washer, a dryer, and a built-in air extractor.
We design interiors of homes and apartments worldwide. If you need well-thought and aesthetical interior, submit a request on the website.

Antique dresser turned tiled bathroom vanity has custom screen walls built to provide privacy between the multi green tiled shower and neutral colored and zen ensuite bedroom.
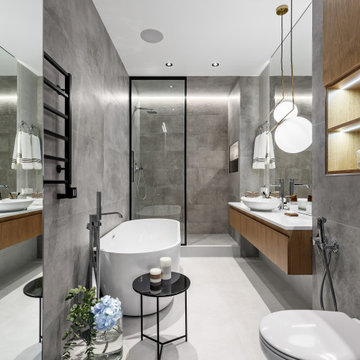
Inspiration for a contemporary master bathroom in Saint Petersburg with flat-panel cabinets, medium wood cabinets, a freestanding tub, an alcove shower, a vessel sink, grey floor, white benchtops, a single vanity and a floating vanity.
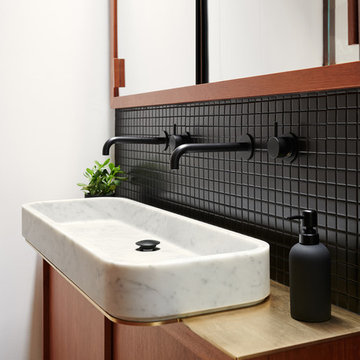
Jean Bai/Konstrukt Photo
Inspiration for a small contemporary bathroom in San Francisco with flat-panel cabinets, medium wood cabinets, black tile, ceramic tile, white walls, a vessel sink, wood benchtops and brown benchtops.
Inspiration for a small contemporary bathroom in San Francisco with flat-panel cabinets, medium wood cabinets, black tile, ceramic tile, white walls, a vessel sink, wood benchtops and brown benchtops.
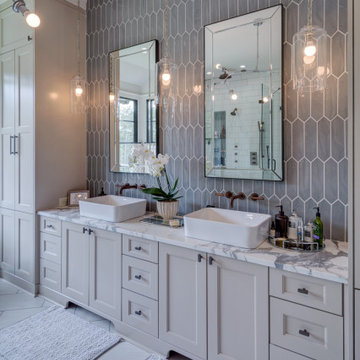
Inspiration for a large transitional master bathroom in Atlanta with shaker cabinets, grey cabinets, ceramic tile, porcelain floors, a vessel sink, marble benchtops, white floor, multi-coloured benchtops, a double vanity, a built-in vanity and gray tile.
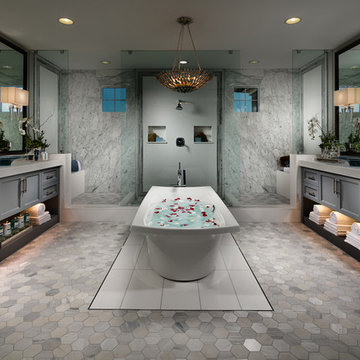
Design ideas for an expansive transitional master bathroom in San Diego with grey cabinets, a freestanding tub, a double shower, gray tile, stone slab, grey walls, mosaic tile floors, engineered quartz benchtops, grey floor, an open shower, grey benchtops, shaker cabinets and a vessel sink.
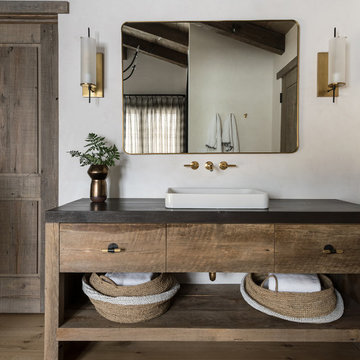
Design ideas for a country bathroom in Other with medium wood cabinets, white walls, medium hardwood floors, a vessel sink, brown floor, black benchtops and flat-panel cabinets.
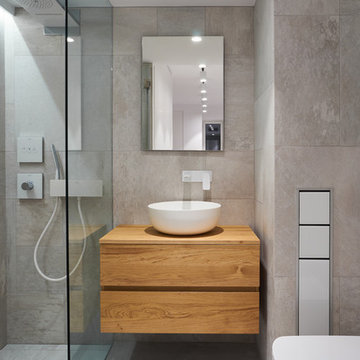
Art Sanchez Photography
Inspiration for a contemporary 3/4 bathroom in Palma de Mallorca with medium wood cabinets, a curbless shower, gray tile, grey walls, a vessel sink, wood benchtops and flat-panel cabinets.
Inspiration for a contemporary 3/4 bathroom in Palma de Mallorca with medium wood cabinets, a curbless shower, gray tile, grey walls, a vessel sink, wood benchtops and flat-panel cabinets.
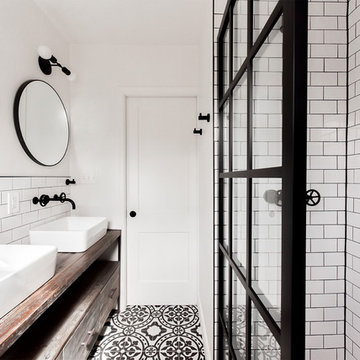
Photo: Michelle Schmauder
Industrial bathroom in DC Metro with medium wood cabinets, a corner shower, white tile, subway tile, white walls, cement tiles, a vessel sink, wood benchtops, multi-coloured floor, an open shower, brown benchtops and flat-panel cabinets.
Industrial bathroom in DC Metro with medium wood cabinets, a corner shower, white tile, subway tile, white walls, cement tiles, a vessel sink, wood benchtops, multi-coloured floor, an open shower, brown benchtops and flat-panel cabinets.
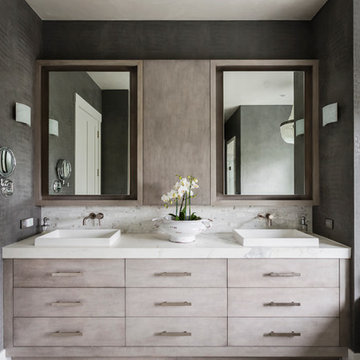
This is an example of a mid-sized contemporary master bathroom in San Francisco with flat-panel cabinets, a drop-in tub, an alcove shower, grey walls and a vessel sink.
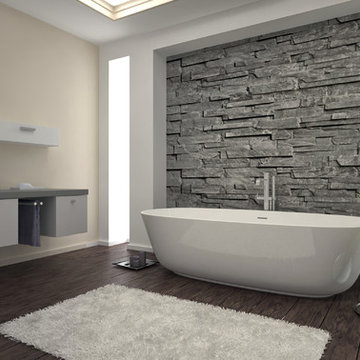
Photo of a large contemporary master bathroom in San Francisco with flat-panel cabinets, white cabinets, a freestanding tub, a one-piece toilet, beige walls, dark hardwood floors, a vessel sink and concrete benchtops.
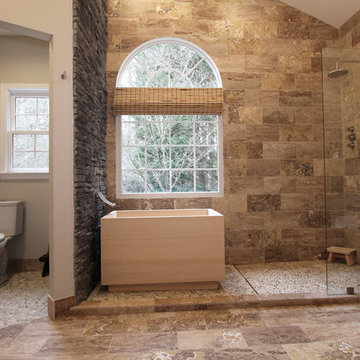
The detailed plans for this bathroom can be purchased here: https://www.changeyourbathroom.com/shop/healing-hinoki-bathroom-plans/
Japanese Hinoki Ofuro Tub in wet area combined with shower, hidden shower drain with pebble shower floor, travertine tile with brushed nickel fixtures. Atlanta Bathroom
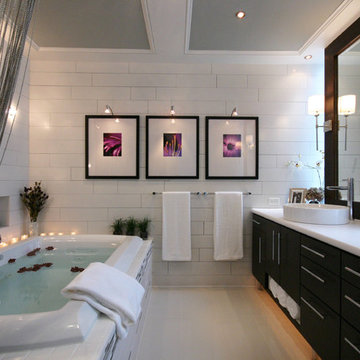
Scope of work:
Update and reorganize within existing footprint for new master bedroom, master bathroom, master closet, linen closet, laundry room & front entry. Client has a love of spa and modern style..
Challenge: Function, Flow & Finishes.
Master bathroom cramped with unusual floor plan and outdated finishes
Laundry room oversized for home square footage
Dark spaces due to lack of windos and minimal lighting
Color palette inconsistent to the rest of the house
Solution: Bright, Spacious & Contemporary
Re-worked spaces for better function, flow and open concept plan. New space has more than 12 times as much exterior glass to flood the space in natural light (all glass is frosted for privacy). Created a stylized boutique feel with modern lighting design and opened up front entry to include a new coat closet, built in bench and display shelving. .
Space planning/ layout
Flooring, wall surfaces, tile selections
Lighting design, fixture selections & controls specifications
Cabinetry layout
Plumbing fixture selections
Trim & ceiling details
Custom doors, hardware selections
Color palette
All other misc. details, materials & features
Site Supervision
Furniture, accessories, art
Full CAD documentation, elevations and specifications

Design ideas for a transitional master bathroom in Charleston with medium wood cabinets, a freestanding tub, black tile, marble, marble floors, a vessel sink, engineered quartz benchtops, white floor, a hinged shower door, white benchtops, a floating vanity and flat-panel cabinets.

Bathrooms by Oldham were engaged by Judith & Frank to redesign their main bathroom and their downstairs powder room.
We provided the upstairs bathroom with a new layout creating flow and functionality with a walk in shower. Custom joinery added the much needed storage and an in-wall cistern created more space.
In the powder room downstairs we offset a wall hung basin and in-wall cistern to create space in the compact room along with a custom cupboard above to create additional storage. Strip lighting on a sensor brings a soft ambience whilst being practical.
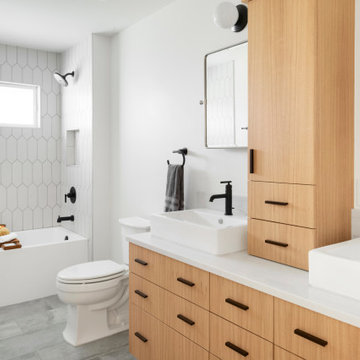
White oak vanity
Photo of a mid-sized contemporary 3/4 bathroom in Minneapolis with flat-panel cabinets, light wood cabinets, an alcove tub, a two-piece toilet, white tile, ceramic tile, white walls, ceramic floors, a vessel sink, engineered quartz benchtops, grey floor, white benchtops, a niche, a double vanity, a shower/bathtub combo and an open shower.
Photo of a mid-sized contemporary 3/4 bathroom in Minneapolis with flat-panel cabinets, light wood cabinets, an alcove tub, a two-piece toilet, white tile, ceramic tile, white walls, ceramic floors, a vessel sink, engineered quartz benchtops, grey floor, white benchtops, a niche, a double vanity, a shower/bathtub combo and an open shower.
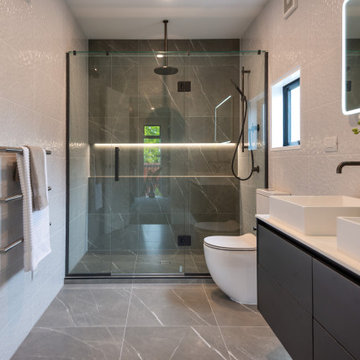
Finished to provide a modern, textural appeal to the wider public for the sale of the home.
Photo of a mid-sized contemporary master bathroom in Christchurch with black cabinets, a freestanding tub, an alcove shower, black and white tile, ceramic tile, grey walls, ceramic floors, a vessel sink, engineered quartz benchtops, white benchtops, a double vanity, a floating vanity and flat-panel cabinets.
Photo of a mid-sized contemporary master bathroom in Christchurch with black cabinets, a freestanding tub, an alcove shower, black and white tile, ceramic tile, grey walls, ceramic floors, a vessel sink, engineered quartz benchtops, white benchtops, a double vanity, a floating vanity and flat-panel cabinets.
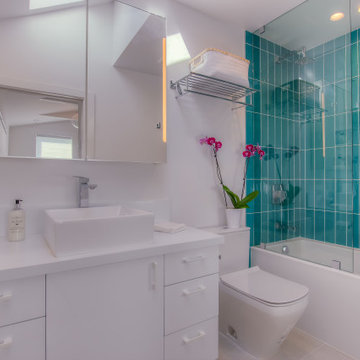
Inspiration for a contemporary 3/4 bathroom in Los Angeles with flat-panel cabinets, white cabinets, an alcove tub, an open shower, blue tile, white walls, a vessel sink, grey floor, an open shower, white benchtops, a niche and a single vanity.
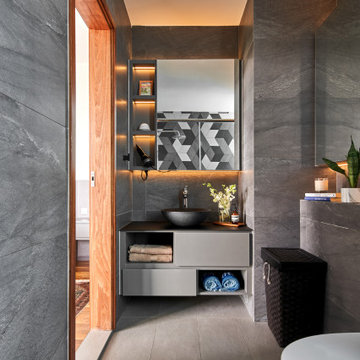
Most people dream of having an open-concept kitchen featuring a bar or island counter, but also need an enclosed space to do heavy-duty cooking. When this homeowner had the same request for his 118sqm home in Ritz Regency, our designer, Caine, proved it possible by reconfiguring the layout to include both a bar and wet kitchen. Although the decor is mostly contemporary, other themes come into play too. The carved coffee table, for instance, stands out as a unique piece that contrasts with the modern space.
Grey Bathroom Design Ideas with a Vessel Sink
2
