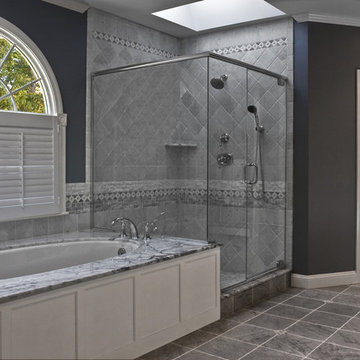Grey Bathroom Design Ideas with an Alcove Shower
Refine by:
Budget
Sort by:Popular Today
121 - 140 of 22,371 photos
Item 1 of 3
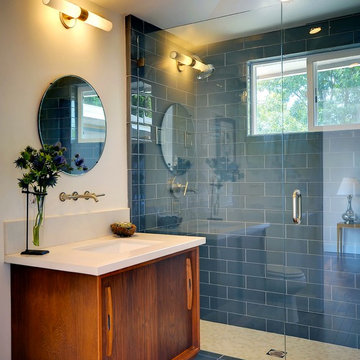
Mid Century inspired bathroom designed and built by Echo Park developers, "Resourceful Developments"
Incredible architectural photography by Val Riolo.
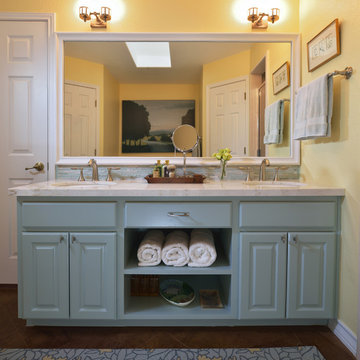
Master Bathroom where shelves were added to enclose open vanity area | Photo Credit: Miro Dvorscak
Design ideas for a mid-sized traditional master bathroom in Austin with an undermount sink, raised-panel cabinets, blue cabinets, blue tile, marble benchtops, an alcove shower, a two-piece toilet, yellow walls and concrete floors.
Design ideas for a mid-sized traditional master bathroom in Austin with an undermount sink, raised-panel cabinets, blue cabinets, blue tile, marble benchtops, an alcove shower, a two-piece toilet, yellow walls and concrete floors.
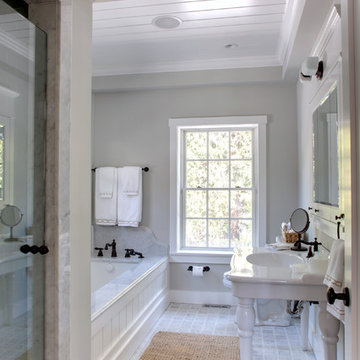
Yankee Barn Homes - The use of bright whites and soft grays, combined with carrera marble accents, makes for one spectacular post and beam master bath. Note the coffered ceiling over the soak tub.
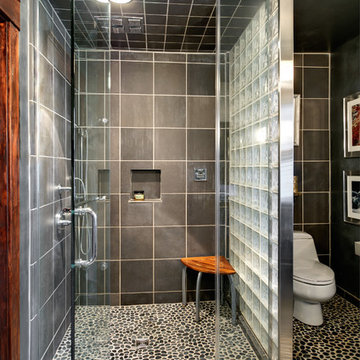
Richard Quindry
Mid-sized eclectic master bathroom in Philadelphia with open cabinets, pebble tile, grey walls, pebble tile floors, an undermount sink, glass benchtops, an alcove shower, a one-piece toilet, black tile and gray tile.
Mid-sized eclectic master bathroom in Philadelphia with open cabinets, pebble tile, grey walls, pebble tile floors, an undermount sink, glass benchtops, an alcove shower, a one-piece toilet, black tile and gray tile.
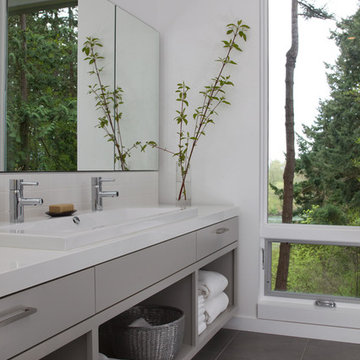
Cabinetry at Bathroom
Photographed by Eric Rorer
Mid-sized contemporary master bathroom in Seattle with a drop-in sink, open cabinets, grey cabinets, engineered quartz benchtops, a freestanding tub, an alcove shower, white tile, subway tile, white walls and porcelain floors.
Mid-sized contemporary master bathroom in Seattle with a drop-in sink, open cabinets, grey cabinets, engineered quartz benchtops, a freestanding tub, an alcove shower, white tile, subway tile, white walls and porcelain floors.
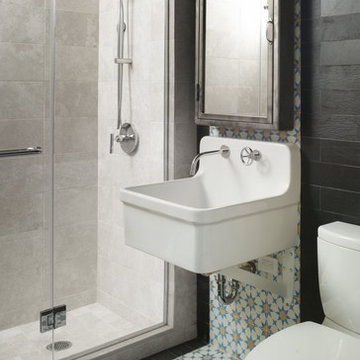
Photography by Annie Schlechter
Inspiration for an eclectic bathroom in New York with a wall-mount sink, an alcove shower and multi-coloured tile.
Inspiration for an eclectic bathroom in New York with a wall-mount sink, an alcove shower and multi-coloured tile.
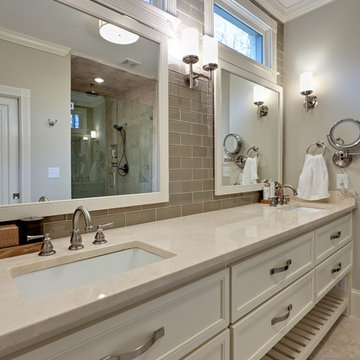
This mid-century home was given a complete overhaul, just love the way it turned out.
Design ideas for a mid-sized traditional master bathroom in Atlanta with an undermount sink, white cabinets, an alcove shower, beige tile, ceramic tile, grey walls, ceramic floors, engineered quartz benchtops, beige floor, a hinged shower door and recessed-panel cabinets.
Design ideas for a mid-sized traditional master bathroom in Atlanta with an undermount sink, white cabinets, an alcove shower, beige tile, ceramic tile, grey walls, ceramic floors, engineered quartz benchtops, beige floor, a hinged shower door and recessed-panel cabinets.
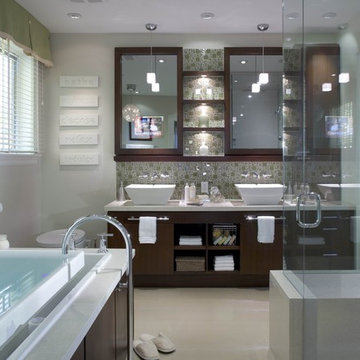
Mid-sized contemporary master bathroom in Other with flat-panel cabinets, medium wood cabinets, a drop-in tub, an alcove shower, white tile, mosaic tile, white walls, cement tiles, a vessel sink, granite benchtops, white floor and a hinged shower door.
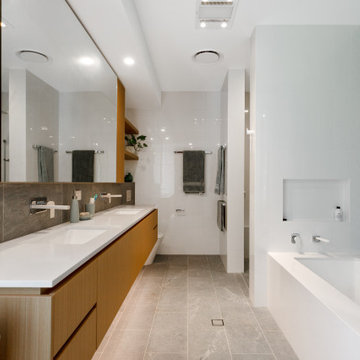
Photo of a contemporary master bathroom in Brisbane with light wood cabinets, an undermount tub, an alcove shower, a wall-mount toilet, gray tile, porcelain tile, grey walls, porcelain floors, an undermount sink, engineered quartz benchtops, grey floor, an open shower, white benchtops, a shower seat, a double vanity, a floating vanity and flat-panel cabinets.
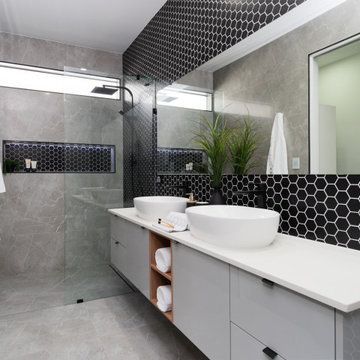
Design ideas for a large contemporary 3/4 bathroom in Adelaide with flat-panel cabinets, grey cabinets, an alcove shower, black tile, gray tile, a vessel sink, grey floor, an open shower, white benchtops, a niche, a double vanity and a floating vanity.
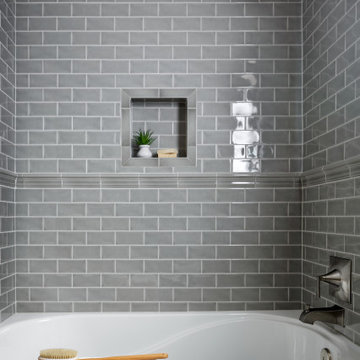
Inspiration for a small arts and crafts kids bathroom in Houston with brown cabinets, an alcove shower, white tile, ceramic tile, grey walls, porcelain floors, an undermount sink, quartzite benchtops, white floor, a hinged shower door, white benchtops and a single vanity.
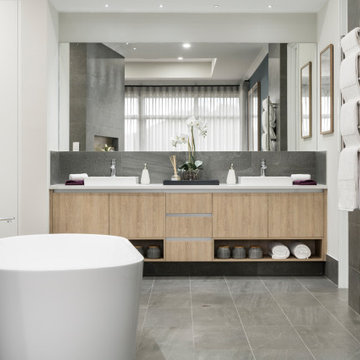
Inspiration for a mid-sized contemporary master bathroom in Perth with flat-panel cabinets, light wood cabinets, an alcove shower, gray tile, porcelain tile, white walls, a vessel sink, grey floor, a hinged shower door, white benchtops, a niche, a double vanity and a built-in vanity.

Relocating to Portland, Oregon from California, this young family immediately hired Amy to redesign their newly purchased home to better fit their needs. The project included updating the kitchen, hall bath, and adding an en suite to their master bedroom. Removing a wall between the kitchen and dining allowed for additional counter space and storage along with improved traffic flow and increased natural light to the heart of the home. This galley style kitchen is focused on efficiency and functionality through custom cabinets with a pantry boasting drawer storage topped with quartz slab for durability, pull-out storage accessories throughout, deep drawers, and a quartz topped coffee bar/ buffet facing the dining area. The master bath and hall bath were born out of a single bath and a closet. While modest in size, the bathrooms are filled with functionality and colorful design elements. Durable hex shaped porcelain tiles compliment the blue vanities topped with white quartz countertops. The shower and tub are both tiled in handmade ceramic tiles, bringing much needed texture and movement of light to the space. The hall bath is outfitted with a toe-kick pull-out step for the family’s youngest member!
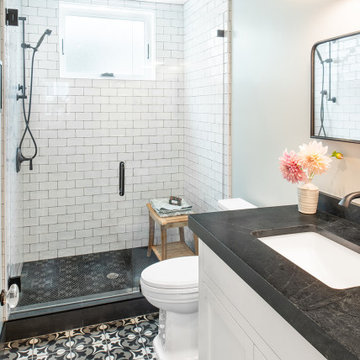
Subway Field Tile,
Black Penny tile shower floor
Porcelain Square Printed floor tile
Design ideas for a country 3/4 bathroom in San Francisco with an alcove shower, ceramic tile, porcelain floors, a drop-in sink, black floor, a hinged shower door and a built-in vanity.
Design ideas for a country 3/4 bathroom in San Francisco with an alcove shower, ceramic tile, porcelain floors, a drop-in sink, black floor, a hinged shower door and a built-in vanity.
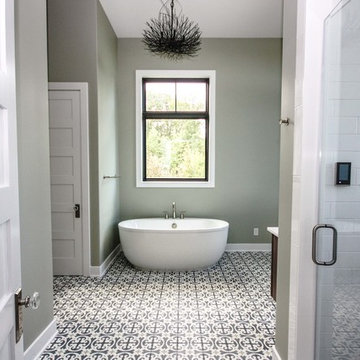
The intricate Victorian bathroom tiles leans more towards contemporary styling but the free standing pure white tub brings the theme back to farmhouse chic. There are infinite things to love about this master bathroom.
Photos By: Thomas Graham
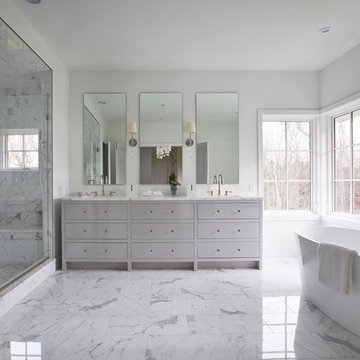
Jeff McNamara Photography
This is an example of a large transitional master bathroom in New York with grey cabinets, a freestanding tub, an alcove shower, white tile, stone tile, white walls, marble floors, an undermount sink, marble benchtops and flat-panel cabinets.
This is an example of a large transitional master bathroom in New York with grey cabinets, a freestanding tub, an alcove shower, white tile, stone tile, white walls, marble floors, an undermount sink, marble benchtops and flat-panel cabinets.
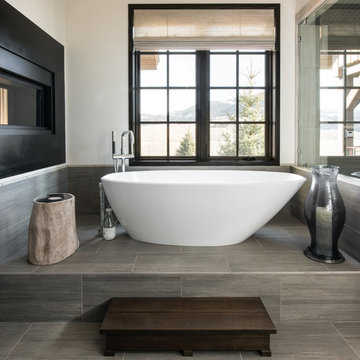
Rab Photography
This is an example of a mid-sized contemporary master bathroom in Other with a freestanding tub, gray tile, white walls, an alcove shower, porcelain tile, porcelain floors, grey floor and a hinged shower door.
This is an example of a mid-sized contemporary master bathroom in Other with a freestanding tub, gray tile, white walls, an alcove shower, porcelain tile, porcelain floors, grey floor and a hinged shower door.

This narrow galley style primary bathroom was opened up by eliminating a wall between the toilet and vanity zones, enlarging the vanity counter space, and expanding the shower into dead space between the existing shower and the exterior wall.
Now the space is the relaxing haven they'd hoped for for years.
The warm, modern palette features soft green cabinetry, sage green ceramic tile with a high variation glaze and a fun accent tile with gold and silver tones in the shower niche that ties together the brass and brushed nickel fixtures and accessories, and a herringbone wood-look tile flooring that anchors the space with warmth.
Wood accents are repeated in the softly curved mirror frame, the unique ash wood grab bars, and the bench in the shower.
Quartz counters and shower elements are easy to mantain and provide a neutral break in the palette.
The sliding shower door system allows for easy access without a door swing bumping into the toilet seat.
The closet across from the vanity was updated with a pocket door, eliminating the previous space stealing small swinging doors.
Storage features include a pull out hamper for quick sorting of dirty laundry and a tall cabinet on the counter that provides storage at an easy to grab height.

Photo of a mid-sized transitional master bathroom in Saint Petersburg with louvered cabinets, black cabinets, a freestanding tub, an alcove shower, a wall-mount toilet, gray tile, cement tile, grey walls, marble floors, a drop-in sink, marble benchtops, grey floor, an open shower, grey benchtops, a single vanity, a freestanding vanity, recessed and decorative wall panelling.
Grey Bathroom Design Ideas with an Alcove Shower
7
