Grey Bathroom Design Ideas with an Alcove Tub
Refine by:
Budget
Sort by:Popular Today
141 - 160 of 9,776 photos
Item 1 of 3

Photo of a mid-sized contemporary kids bathroom in Boston with flat-panel cabinets, grey cabinets, an alcove tub, a shower/bathtub combo, a one-piece toilet, white tile, ceramic tile, white walls, ceramic floors, a vessel sink, engineered quartz benchtops, white floor, a shower curtain, white benchtops, a single vanity and a floating vanity.
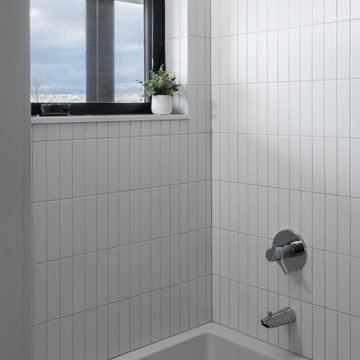
This is an example of a modern kids bathroom in Denver with flat-panel cabinets, light wood cabinets, an alcove tub, a shower/bathtub combo, white tile, ceramic tile, white walls, mosaic tile floors, an integrated sink, black floor, a shower curtain, white benchtops, a double vanity and a floating vanity.
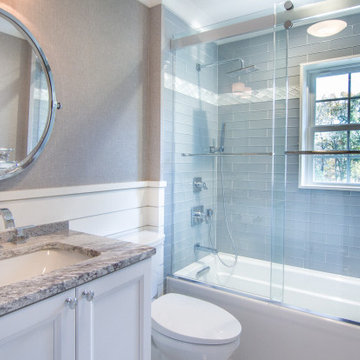
Complete remodel of a hall bathroom. Complete with shiplap on the bottom of the walls with wallpaper on the top half.
Mid-sized modern kids bathroom in New York with recessed-panel cabinets, white cabinets, an alcove tub, a two-piece toilet, blue tile, glass tile, beige walls, porcelain floors, an undermount sink, granite benchtops, multi-coloured floor, a sliding shower screen, beige benchtops, a single vanity, a built-in vanity and wallpaper.
Mid-sized modern kids bathroom in New York with recessed-panel cabinets, white cabinets, an alcove tub, a two-piece toilet, blue tile, glass tile, beige walls, porcelain floors, an undermount sink, granite benchtops, multi-coloured floor, a sliding shower screen, beige benchtops, a single vanity, a built-in vanity and wallpaper.
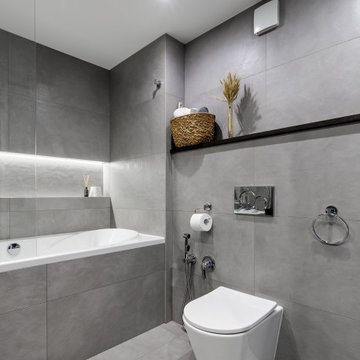
Ванная комната с ванной, душем и умывальником с накладной раковиной и большим зеркалом. Помещение отделано серой плиткой 2 тонов.
This is an example of a mid-sized contemporary 3/4 bathroom in Saint Petersburg with flat-panel cabinets, dark wood cabinets, an alcove tub, a corner shower, a wall-mount toilet, gray tile, porcelain tile, grey walls, porcelain floors, a drop-in sink, wood benchtops, grey floor, a hinged shower door, brown benchtops, a single vanity and a floating vanity.
This is an example of a mid-sized contemporary 3/4 bathroom in Saint Petersburg with flat-panel cabinets, dark wood cabinets, an alcove tub, a corner shower, a wall-mount toilet, gray tile, porcelain tile, grey walls, porcelain floors, a drop-in sink, wood benchtops, grey floor, a hinged shower door, brown benchtops, a single vanity and a floating vanity.
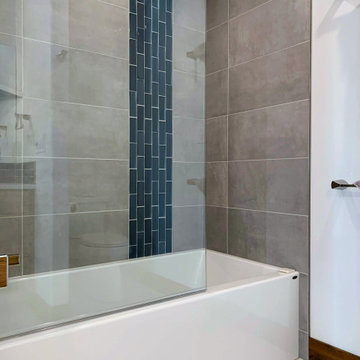
Fantastic project, client, and builder. Could not be happier with this modern beach home. Love the combination of wood, white, and black with beautiful glass accents all throughout.
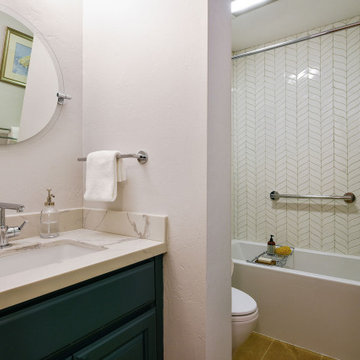
Photo by Open Homes Photography
This is an example of a small transitional bathroom in San Francisco with raised-panel cabinets, blue cabinets, an alcove tub, a shower/bathtub combo, a one-piece toilet, white tile, ceramic tile, white walls, an undermount sink, engineered quartz benchtops, a shower curtain and multi-coloured benchtops.
This is an example of a small transitional bathroom in San Francisco with raised-panel cabinets, blue cabinets, an alcove tub, a shower/bathtub combo, a one-piece toilet, white tile, ceramic tile, white walls, an undermount sink, engineered quartz benchtops, a shower curtain and multi-coloured benchtops.
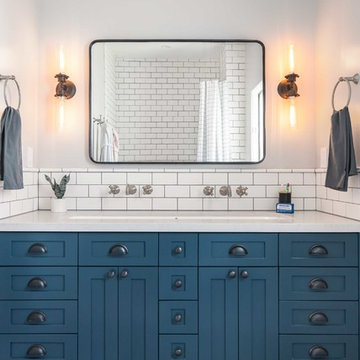
This 80's style Mediterranean Revival house was modernized to fit the needs of a bustling family. The home was updated from a choppy and enclosed layout to an open concept, creating connectivity for the whole family. A combination of modern styles and cozy elements makes the space feel open and inviting.
Photos By: Paul Vu
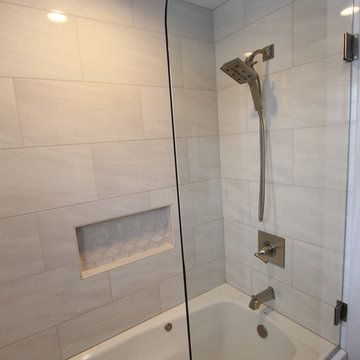
In this bathroom, a Medallion Gold Providence Vanity with Classic Paint Irish Crème was installed with Zodiaq Portfolio London Sky Corian on the countertop and on top of the window seat. A regular rectangular undermount sink with Vesi widespread lavatory faucet in brushed nickel. A Cardinal shower with partition in clear glass with brushed nickel hardware. Mansfield Pro-fit Air Massage bath and Brizo Transitional Hydrati shower with h2Okinetic technology in brushed nickel. Kohler Cimarron comfort height toilet in white.
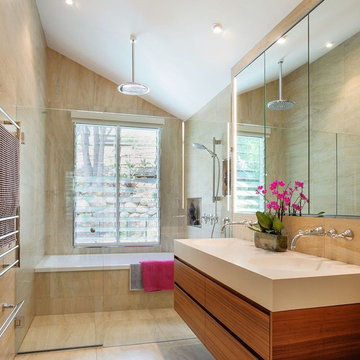
Mid-sized contemporary master wet room bathroom in Brisbane with medium wood cabinets, beige tile, brown tile, ceramic tile, beige walls, glass benchtops, beige floor, a hinged shower door, an alcove tub, an integrated sink and flat-panel cabinets.
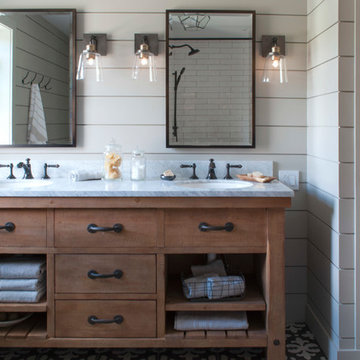
This stylish update for a family bathroom in a Vermont country house involved a complete reconfiguration of the layout to allow for a built-in linen closet, a 42" wide soaking tub/shower and a double vanity. The reclaimed pine vanity and iron hardware play off the patterned tile floor and ship lap walls for a contemporary eclectic mix.
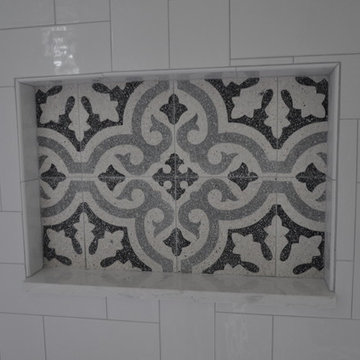
The floor tile was carried into the shower niche.
Mid-sized beach style bathroom in Boston with beaded inset cabinets, blue cabinets, an alcove tub, a one-piece toilet, white tile, ceramic tile, white walls, cement tiles, an undermount sink, engineered quartz benchtops and grey floor.
Mid-sized beach style bathroom in Boston with beaded inset cabinets, blue cabinets, an alcove tub, a one-piece toilet, white tile, ceramic tile, white walls, cement tiles, an undermount sink, engineered quartz benchtops and grey floor.
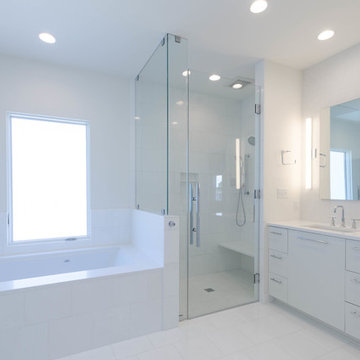
This is an example of a mid-sized master bathroom in New Orleans with flat-panel cabinets, white cabinets, an alcove tub, a corner shower, white tile, porcelain tile, white walls, porcelain floors, an undermount sink, engineered quartz benchtops, white floor, a hinged shower door, white benchtops, an enclosed toilet, a double vanity and a built-in vanity.
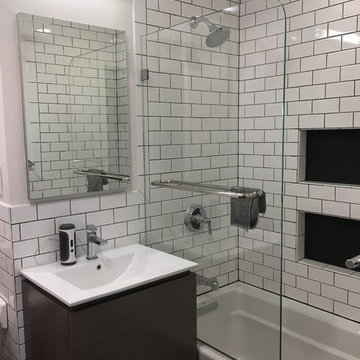
This is an example of a mid-sized contemporary 3/4 bathroom in New York with flat-panel cabinets, dark wood cabinets, an alcove tub, a shower/bathtub combo, white tile, subway tile, white walls, ceramic floors, an integrated sink, solid surface benchtops, black floor and an open shower.
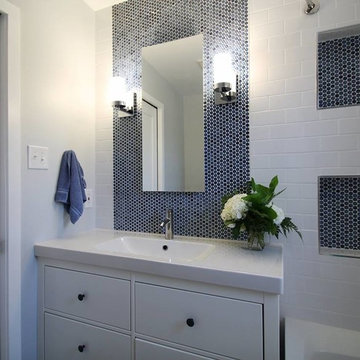
This bathroom in our client's lovely three bedroom one bath home in the North Park Neighborhood needed some serious help. The existing layout and size created a cramped space seriously lacking storage and counter space. The goal of the remodel was to expand the bathroom to add a larger vanity, bigger bath tub long and deep enough for soaking, smart storage solutions, and a bright updated look. To do this we pushed the southern wall 18 inches, flipped flopped the vanity to the opposite wall, and rotated the toilet. A new 72 inch three-wall alcove tub with subway tile and a playfull blue penny tile make create the spacous and bright bath/shower enclosure. The custom made-to-order shower curtain is a fun alternative to a custom glass door. A small built-in tower of storage cubbies tucks in behind wall holding the shower plumbing. The vanity area inlcudes an Ikea cabinet, counter, and faucet with simple mirror medicine cabinet and chrome wall sconces. The wall color is Reflection by Sherwin-Williams.
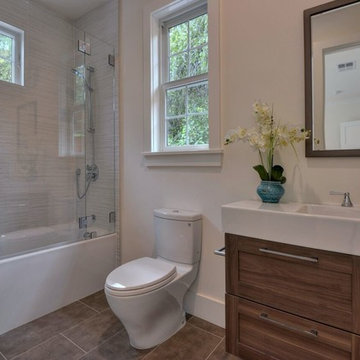
This guest bath features textured tile around the skirted tub. The floor tile resembles concrete and the floating vanity is in walnut. The wide rim of the Duravit sink doubles as counter space
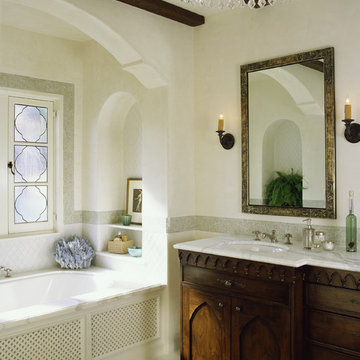
Photography by David Phelps Photography.
Hidden behind gates stands this 1935 Mediterranean home in the Hollywood Hills West. The multi-purpose grounds feature an outdoor loggia for entertaining, spa, pool and private terraced gardens with hillside city views. Completely modernized and renovated with special attention to architectural integrity. Carefully selected antiques and custom furnishings set the stage for tasteful casual California living.
Interior Designer Tommy Chambers
Architect Kevin Oreck
Landscape Designer Laurie Lewis
Contractor Jeff Vance of IDGroup
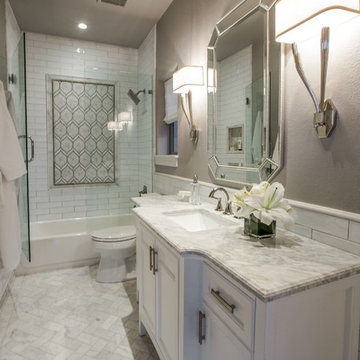
Shoot2Sell
Design ideas for a mid-sized transitional bathroom in Austin with furniture-like cabinets, white cabinets, an alcove tub, a shower/bathtub combo, a two-piece toilet, white tile, subway tile, grey walls, marble floors, an undermount sink and marble benchtops.
Design ideas for a mid-sized transitional bathroom in Austin with furniture-like cabinets, white cabinets, an alcove tub, a shower/bathtub combo, a two-piece toilet, white tile, subway tile, grey walls, marble floors, an undermount sink and marble benchtops.

Design ideas for a small modern master bathroom in Toronto with flat-panel cabinets, grey cabinets, an alcove tub, a shower/bathtub combo, a one-piece toilet, gray tile, porcelain tile, grey walls, porcelain floors, an integrated sink, engineered quartz benchtops, grey floor, a hinged shower door, white benchtops, a single vanity and a floating vanity.

Guest bath with creative ceramic tile pattern of square and subway shapes and glass deco ln vertical stripes and the bench. Customized shower curtain for 9' ceiling

This artistic and design-forward family approached us at the beginning of the pandemic with a design prompt to blend their love of midcentury modern design with their Caribbean roots. With her parents originating from Trinidad & Tobago and his parents from Jamaica, they wanted their home to be an authentic representation of their heritage, with a midcentury modern twist. We found inspiration from a colorful Trinidad & Tobago tourism poster that they already owned and carried the tropical colors throughout the house — rich blues in the main bathroom, deep greens and oranges in the powder bathroom, mustard yellow in the dining room and guest bathroom, and sage green in the kitchen. This project was featured on Dwell in January 2022.
Grey Bathroom Design Ideas with an Alcove Tub
8