Grey Bathroom Design Ideas with an Integrated Sink
Refine by:
Budget
Sort by:Popular Today
61 - 80 of 7,928 photos
Item 1 of 3
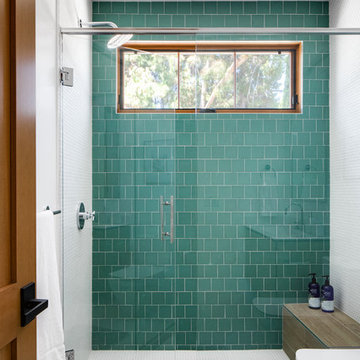
This is an example of a mid-sized contemporary 3/4 bathroom in Orange County with flat-panel cabinets, light wood cabinets, an alcove shower, a one-piece toilet, green tile, ceramic tile, white walls, mosaic tile floors, an integrated sink, engineered quartz benchtops, white floor, an open shower and white benchtops.
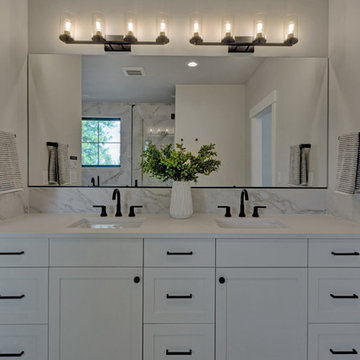
Inspiration for a large arts and crafts master bathroom in Portland with recessed-panel cabinets, white cabinets, a freestanding tub, a corner shower, a one-piece toilet, white tile, ceramic tile, grey walls, an integrated sink, engineered quartz benchtops, white floor, a hinged shower door and white benchtops.
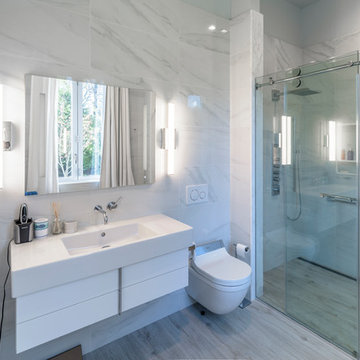
Photo of a small modern 3/4 bathroom in New York with flat-panel cabinets, white cabinets, a curbless shower, a bidet, black and white tile, multi-coloured tile, matchstick tile, multi-coloured walls, porcelain floors, an integrated sink, solid surface benchtops, grey floor, a sliding shower screen and white benchtops.
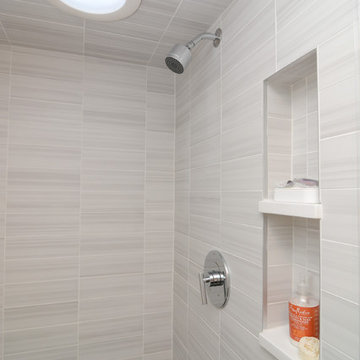
Initially just a bedroom with closet on this 1/2 floor sleeping level, we shortened up the bedroom a bit and added an ensuite that may be compact, but versatile and boasts a naturally lit shower from the sun tunnel above.
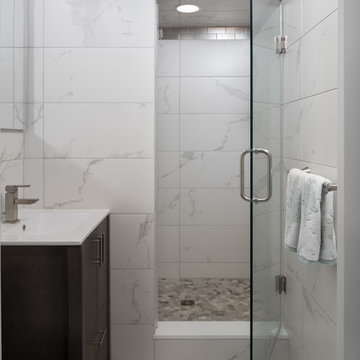
This award winning small master bathroom has porcelain tiles with a warm Carrara look that creates a light, airy look. Stainless steel tiles create a horizontal rhythm and match the brushed nickle hardware. River rock on the shower floor massage feet while providing a nonskid surface. The custom vanity offers maximum storage space; the recessed medicine cabinet has an interior light that automatically turns on as well as an outlet shelf for charging shavers and toothbrushes.
Photography Lauren Hagerstrom
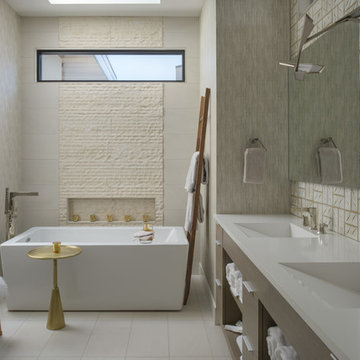
Gabe Border
Photo of a contemporary bathroom in Boise with flat-panel cabinets, medium wood cabinets, a freestanding tub, white tile, white walls, an integrated sink, white floor and white benchtops.
Photo of a contemporary bathroom in Boise with flat-panel cabinets, medium wood cabinets, a freestanding tub, white tile, white walls, an integrated sink, white floor and white benchtops.
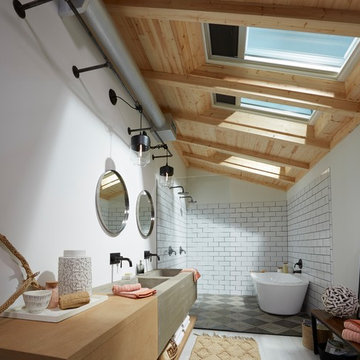
Photo of a contemporary bathroom in New York with flat-panel cabinets, light wood cabinets, a freestanding tub, a double shower, white tile, subway tile, white walls, painted wood floors, an integrated sink, wood benchtops, white floor, an open shower and brown benchtops.

Design ideas for a mid-sized transitional 3/4 bathroom in Indianapolis with dark wood cabinets, an alcove shower, a two-piece toilet, grey walls, ceramic floors, an integrated sink, flat-panel cabinets, green tile, ceramic tile, solid surface benchtops, beige floor and a sliding shower screen.
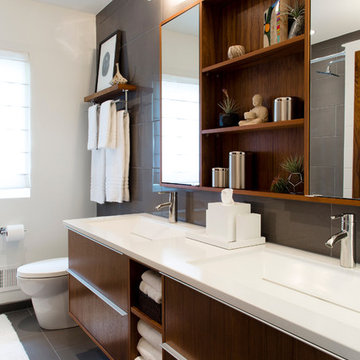
Architect: AToM
Interior Design: d KISER
Contractor: d KISER
d KISER worked with the architect and homeowner to make material selections as well as designing the custom cabinetry. d KISER was also the cabinet manufacturer.
Photography: Colin Conces
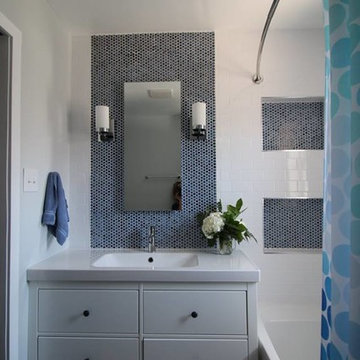
This bathroom in our client's lovely three bedroom one bath home in the North Park Neighborhood needed some serious help. The existing layout and size created a cramped space seriously lacking storage and counter space. The goal of the remodel was to expand the bathroom to add a larger vanity, bigger bath tub long and deep enough for soaking, smart storage solutions, and a bright updated look. To do this we pushed the southern wall 18 inches, flipped flopped the vanity to the opposite wall, and rotated the toilet. A new 72 inch three-wall alcove tub with subway tile and a playfull blue penny tile make create the spacous and bright bath/shower enclosure. The custom made-to-order shower curtain is a fun alternative to a custom glass door. A small built-in tower of storage cubbies tucks in behind wall holding the shower plumbing. The vanity area inlcudes an Ikea cabinet, counter, and faucet with simple mirror medicine cabinet and chrome wall sconces. The wall color is Reflection by Sherwin-Williams.
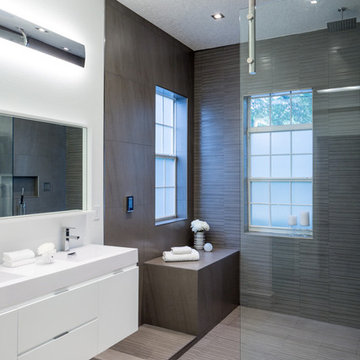
Ryan Begley
Inspiration for a mid-sized modern master bathroom in Tampa with flat-panel cabinets, white cabinets, a freestanding tub, an open shower, brown tile, porcelain tile, vinyl floors, an integrated sink, solid surface benchtops, grey walls, beige floor and an open shower.
Inspiration for a mid-sized modern master bathroom in Tampa with flat-panel cabinets, white cabinets, a freestanding tub, an open shower, brown tile, porcelain tile, vinyl floors, an integrated sink, solid surface benchtops, grey walls, beige floor and an open shower.
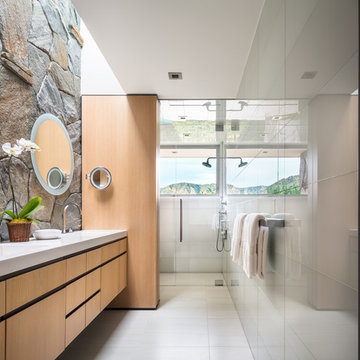
Design ideas for a large midcentury master bathroom in Los Angeles with an integrated sink, a curbless shower, flat-panel cabinets, light wood cabinets, marble benchtops, white tile, glass tile, ceramic floors, white walls and white floor.
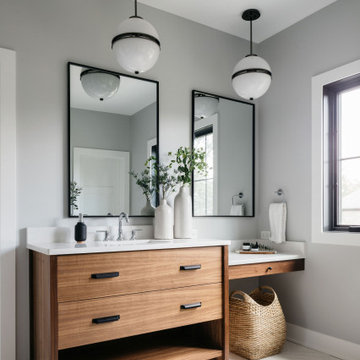
Picture this: You just grabbed your coffee cup and sat down to start your morning routine at your custom makeup vanity. The natural light is streaming in and you have a moment of peace and quiet to yourself.
Can you think of a better way to start your week?! We can’t!☀️

The Tranquility Residence is a mid-century modern home perched amongst the trees in the hills of Suffern, New York. After the homeowners purchased the home in the Spring of 2021, they engaged TEROTTI to reimagine the primary and tertiary bathrooms. The peaceful and subtle material textures of the primary bathroom are rich with depth and balance, providing a calming and tranquil space for daily routines. The terra cotta floor tile in the tertiary bathroom is a nod to the history of the home while the shower walls provide a refined yet playful texture to the room.

Guest bathroom with white walls, two integrated sinks, flat panel cabinets, black plumbing fixtures, and black wall sconces.
Design ideas for a large modern kids bathroom in Austin with flat-panel cabinets, grey cabinets, an alcove shower, beige tile, white walls, an integrated sink, beige floor, a hinged shower door, white benchtops, a double vanity and a built-in vanity.
Design ideas for a large modern kids bathroom in Austin with flat-panel cabinets, grey cabinets, an alcove shower, beige tile, white walls, an integrated sink, beige floor, a hinged shower door, white benchtops, a double vanity and a built-in vanity.

Inspiration for a small contemporary bathroom in Moscow with flat-panel cabinets, white cabinets, an open shower, a wall-mount toilet, multi-coloured tile, mosaic tile, white walls, marble floors, an integrated sink, solid surface benchtops, white floor, a sliding shower screen, white benchtops, a single vanity and a floating vanity.
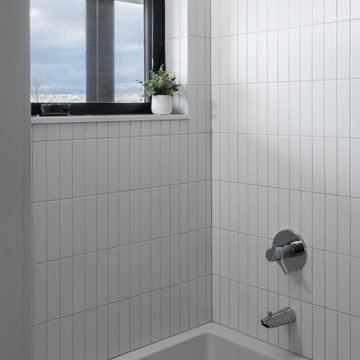
This is an example of a modern kids bathroom in Denver with flat-panel cabinets, light wood cabinets, an alcove tub, a shower/bathtub combo, white tile, ceramic tile, white walls, mosaic tile floors, an integrated sink, black floor, a shower curtain, white benchtops, a double vanity and a floating vanity.

An updated main, guest bathroom that is not only stylish but functional with built in storage.
Inspiration for a small modern kids bathroom in Nashville with shaker cabinets, light wood cabinets, a drop-in tub, a shower/bathtub combo, a one-piece toilet, white tile, ceramic tile, grey walls, mosaic tile floors, an integrated sink, engineered quartz benchtops, multi-coloured floor, a hinged shower door, white benchtops and a single vanity.
Inspiration for a small modern kids bathroom in Nashville with shaker cabinets, light wood cabinets, a drop-in tub, a shower/bathtub combo, a one-piece toilet, white tile, ceramic tile, grey walls, mosaic tile floors, an integrated sink, engineered quartz benchtops, multi-coloured floor, a hinged shower door, white benchtops and a single vanity.
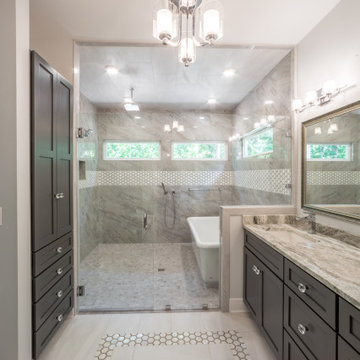
Custom master bathroom with freestanding tub in large curbless shower, tile flooring, and a double vanity.
Photo of a mid-sized traditional master bathroom with recessed-panel cabinets, grey cabinets, a freestanding tub, a curbless shower, a one-piece toilet, multi-coloured tile, porcelain tile, white walls, porcelain floors, an integrated sink, quartzite benchtops, white floor, a hinged shower door, multi-coloured benchtops, an enclosed toilet, a double vanity and a built-in vanity.
Photo of a mid-sized traditional master bathroom with recessed-panel cabinets, grey cabinets, a freestanding tub, a curbless shower, a one-piece toilet, multi-coloured tile, porcelain tile, white walls, porcelain floors, an integrated sink, quartzite benchtops, white floor, a hinged shower door, multi-coloured benchtops, an enclosed toilet, a double vanity and a built-in vanity.
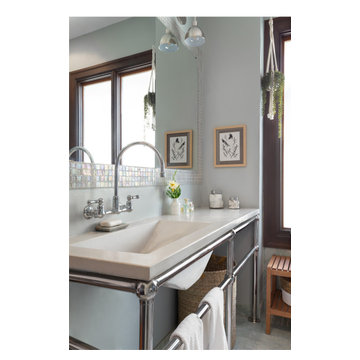
Credit for the photography of the Classic Craftsman project to Patrick Brennan Photography
Inspiration for a transitional bathroom in San Francisco with grey walls, an integrated sink, grey floor, white benchtops and a single vanity.
Inspiration for a transitional bathroom in San Francisco with grey walls, an integrated sink, grey floor, white benchtops and a single vanity.
Grey Bathroom Design Ideas with an Integrated Sink
4