Grey Bathroom Design Ideas with an Undermount Tub
Refine by:
Budget
Sort by:Popular Today
141 - 160 of 3,032 photos
Item 1 of 3
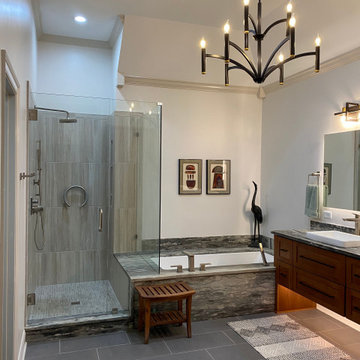
Cabinets: Harmony Cherry in pheasant
Tub: MTI Andrea 8 undermount
Fixtures: Delta Ara in SS
Granite: Sequoia Grey
Hardware: Signature hardware Stanton pull
Lobby tile; 12" x 24" Aventis velvet
Walls: Daltile Aro9
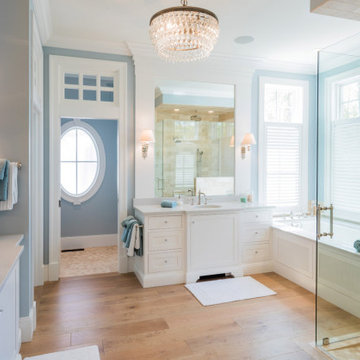
Inspiration for a traditional bathroom in Other with shaker cabinets, white cabinets, an undermount tub, a corner shower, blue walls, medium hardwood floors, an undermount sink, brown floor, a hinged shower door and white benchtops.
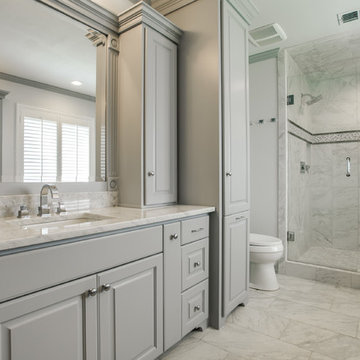
Inspiration for a large traditional master bathroom in Dallas with an undermount sink, raised-panel cabinets, grey cabinets, marble benchtops, an undermount tub, an alcove shower, a one-piece toilet, white walls, gray tile, marble, marble floors, grey floor and a hinged shower door.
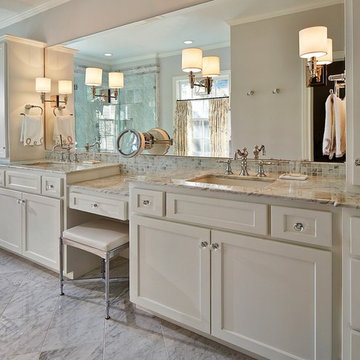
Provenance Builders, Ken Vaughan Photography
Design ideas for a traditional master bathroom in Dallas with an undermount sink, shaker cabinets, white cabinets, marble benchtops, an undermount tub, a corner shower, gray tile, mosaic tile and marble floors.
Design ideas for a traditional master bathroom in Dallas with an undermount sink, shaker cabinets, white cabinets, marble benchtops, an undermount tub, a corner shower, gray tile, mosaic tile and marble floors.
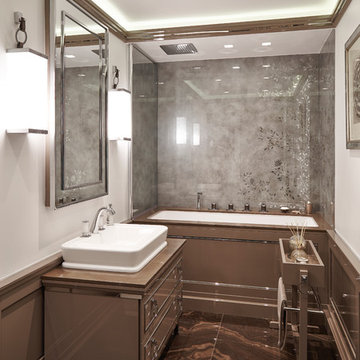
Attention to detail and bespoke touches give this simple bathroom a luxurious feel. To add visual perception of depth to a relatively small space, the bespoke hand-painted glass panel behind the bath is created by painting the background shade on to the back of the glass. The pattern, depth of color and shine is then applied using silver, gold or copper leaf; colors are all hand-mixed to achieve the perfect tone. The panels are made from toughened glass and can be cut to size.
Taps are in chrome with wenge inserts and the lights chrome with a leather trim. The bath panel, wall paneling cornicing and vanity unit are all in glossy painted wood. The floor is in cross cut marble as is the ledge around the bath. The bath has a bespoke chrome trim.
Designed to provide a clever solution to bathroom storage, this bathroom butler is a convenient way to access whilst removing the element of clutter around the bath.
Glossy painted wood shelving houses quilted leather accessories all available from Keir Townsend.
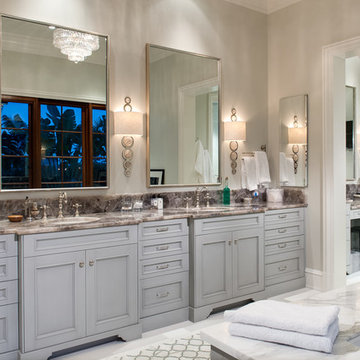
Mid-sized traditional master bathroom in Miami with recessed-panel cabinets, grey cabinets, an undermount tub, white tile, marble, grey walls, ceramic floors, an undermount sink, marble benchtops and beige floor.

bathroom Home Decorators Collection Carrara 12 in. x 24 in. Polished Porcelain
Inspiration for a mid-sized industrial master wet room bathroom in Other with glass-front cabinets, white cabinets, an undermount tub, a one-piece toilet, gray tile, glass tile, white walls, ceramic floors, an undermount sink, tile benchtops, grey floor, a sliding shower screen, white benchtops, a shower seat, a single vanity, a built-in vanity, coffered and planked wall panelling.
Inspiration for a mid-sized industrial master wet room bathroom in Other with glass-front cabinets, white cabinets, an undermount tub, a one-piece toilet, gray tile, glass tile, white walls, ceramic floors, an undermount sink, tile benchtops, grey floor, a sliding shower screen, white benchtops, a shower seat, a single vanity, a built-in vanity, coffered and planked wall panelling.
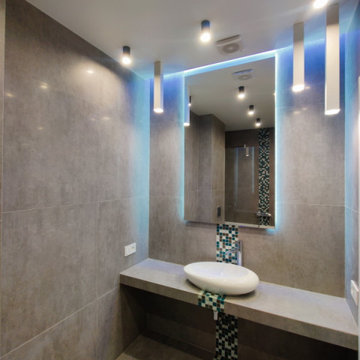
Дизайнерский ремонт 2хкомнатной квартиры в новостройке
Inspiration for a mid-sized contemporary master bathroom in Moscow with flat-panel cabinets, grey cabinets, an undermount tub, a shower/bathtub combo, a wall-mount toilet, gray tile, ceramic tile, grey walls, ceramic floors, a drop-in sink, tile benchtops, grey floor, an open shower, grey benchtops, a single vanity and a floating vanity.
Inspiration for a mid-sized contemporary master bathroom in Moscow with flat-panel cabinets, grey cabinets, an undermount tub, a shower/bathtub combo, a wall-mount toilet, gray tile, ceramic tile, grey walls, ceramic floors, a drop-in sink, tile benchtops, grey floor, an open shower, grey benchtops, a single vanity and a floating vanity.
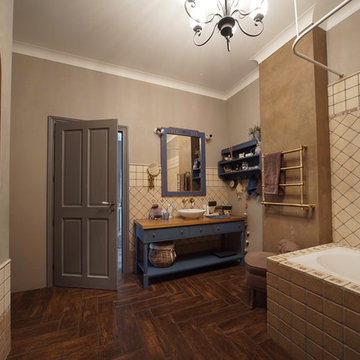
Фотограф Георгий Жоржолиани.
В основной стиль можно добавлять элементы из любых других стилей, в данном случае стёганный стул-пуфик в стиле ар-деко, который совершенно гармонично вписывается в общую картину. Тёплые цвета это беспроигрышный вариант сделать комнату уютной, но лучше теплую цветовую гамму выразить через контраст, добавив в интерьер холодные цвета, в данном случае серое основание люстры и голубая мебель из массива. Именно контраст тёплых и холодных цветов делает интерьер выразительным, динамичным и невероятно нежным.
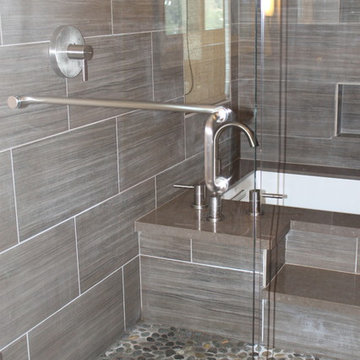
Inspiration for a mid-sized contemporary 3/4 bathroom in San Francisco with glass-front cabinets, dark wood cabinets, an undermount tub, a shower/bathtub combo, a two-piece toilet, gray tile, stone tile, white walls, porcelain floors, an undermount sink, engineered quartz benchtops, beige floor, a hinged shower door, green benchtops, a shower seat, a double vanity, a floating vanity and vaulted.
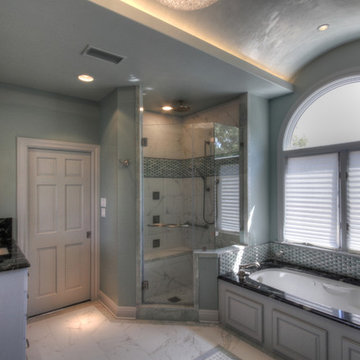
Large contemporary master bathroom in Austin with an undermount sink, raised-panel cabinets, white cabinets, granite benchtops, an undermount tub, white tile, stone tile, blue walls and porcelain floors.

Want to get away from it all? This combo tub and steam shower primary bathroom will take the stress of the day away instantly!
Design ideas for a large midcentury master wet room bathroom in San Francisco with flat-panel cabinets, medium wood cabinets, an undermount tub, a one-piece toilet, white tile, porcelain tile, white walls, ceramic floors, an undermount sink, engineered quartz benchtops, white floor, a hinged shower door, grey benchtops, an enclosed toilet, a double vanity and a floating vanity.
Design ideas for a large midcentury master wet room bathroom in San Francisco with flat-panel cabinets, medium wood cabinets, an undermount tub, a one-piece toilet, white tile, porcelain tile, white walls, ceramic floors, an undermount sink, engineered quartz benchtops, white floor, a hinged shower door, grey benchtops, an enclosed toilet, a double vanity and a floating vanity.
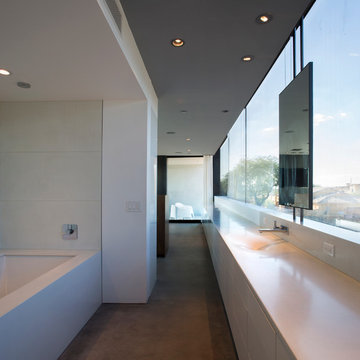
This 33' long vanity is at once storage in the bedroom, dressers at the master closet, and becomes the vanity at the master bathroom as one continuous line in the space.
Winquist Photography, Matt Winquist
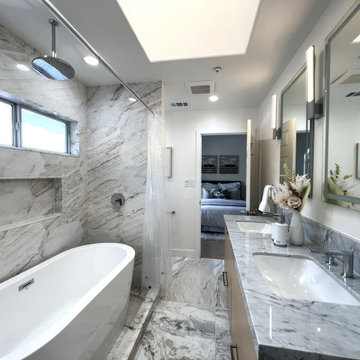
This is a Design-Built project by Kitchen Inspiration
Cabinetry: Sollera Fine Cabinetry
Countertop: Natural Marble
Fixtures: Kohler
Hardware: Top Knobs
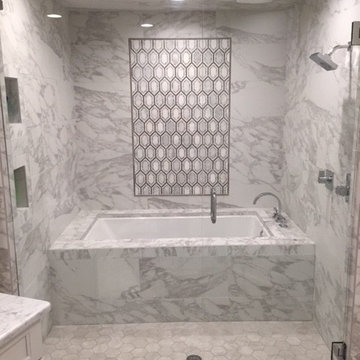
This is an example of a mid-sized contemporary master bathroom in Jackson with shaker cabinets, white cabinets, an undermount tub, a shower/bathtub combo, gray tile, white tile, marble, white walls, marble floors, an undermount sink and marble benchtops.
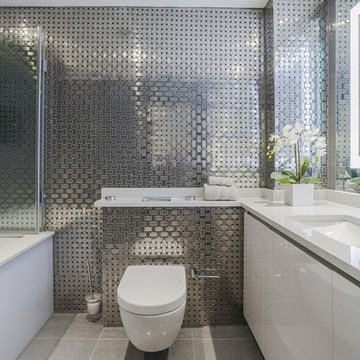
Shannon Sheridan
Contemporary master bathroom in London with flat-panel cabinets, white cabinets, an undermount tub, a wall-mount toilet, metal tile, an undermount sink and grey floor.
Contemporary master bathroom in London with flat-panel cabinets, white cabinets, an undermount tub, a wall-mount toilet, metal tile, an undermount sink and grey floor.
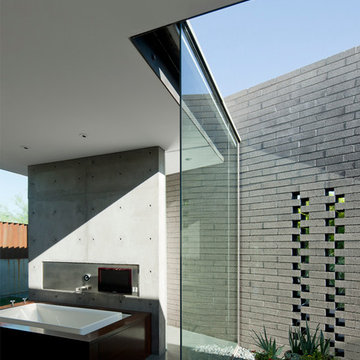
The master bedroom and master bathroom for this home share a private exterior courtyard space that allows natural light in while the configuration of the concrete block wall allows light and air while providing privacy from the adjacent neighbor. A soaking tub overlooks this garden.
Bill Timmerman - Timmerman Photography
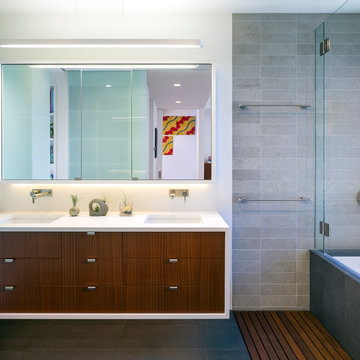
this master suite renovation represents the completion of a whole house remodel initiated several years ago. the space had been intended as a master suite but left incomplete for budgetary reasons. the pending arrival of the family’s second child prompted the move to complete. Schwartz and Architecture’s master plan had organized a strong spatial arrangement, packed with program. building Lab, along with the client, developed all of the materials and detailing. we also, of course, built it.
bL picked up on prominent themes from the earlier project, developed and re-worked them with materials specific to the context. from a geometric standpoint, cleanness, simplicity and continuity drove decisions. headers were eliminated from doors allowing continuous ceiling planes interrupted only by slots for sliding doors. flush detailing of tile and sheetrock and sliding glass doors that converge to form an inside corner are but a couple examples of many challenging details dedicated to precise alignments and reveals. from a material standpoint the wood provides tactile softness, frosted glass and lighting maximize depth, while tile and Caesarstone maintain solidity and groundedness. details such as the Caesarstone wrap of the vanity and medicine cabinets offer surprise and engagement through unlikely material application.
projects of such density and richness in materials and detail are somewhat rare. we are grateful to our clients for the opportunity and challenge.
see rutledge st. residence for photos of entire house.
master plan: schwartz & architecture
photo by scott hargis
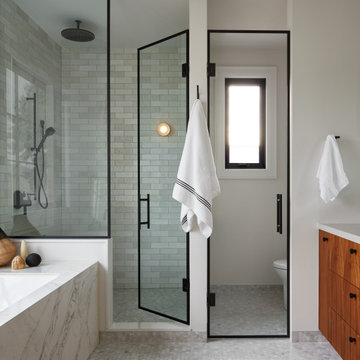
Contemporary bathroom in Toronto with flat-panel cabinets, medium wood cabinets, an undermount tub, an alcove shower, white tile, subway tile, white walls, mosaic tile floors, multi-coloured floor, a hinged shower door, white benchtops, an enclosed toilet and a built-in vanity.
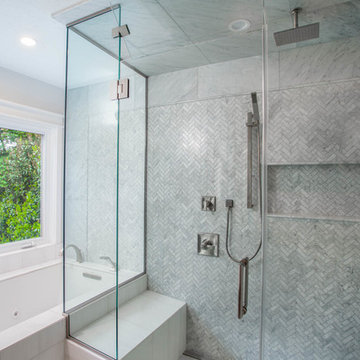
This is an example of a large transitional master bathroom in Other with an undermount tub, an alcove shower, gray tile, marble, grey walls and a hinged shower door.
Grey Bathroom Design Ideas with an Undermount Tub
8

