Grey Bathroom Design Ideas with Beige Floor
Refine by:
Budget
Sort by:Popular Today
141 - 160 of 8,382 photos
Item 1 of 3
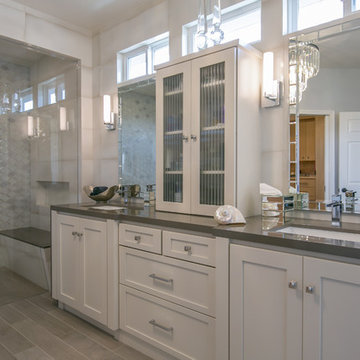
Photography Credit: Mark Gebhardt
This is an example of a large transitional master bathroom in San Francisco with shaker cabinets, white cabinets, a curbless shower, gray tile, porcelain tile, grey walls, porcelain floors, a drop-in sink, engineered quartz benchtops, beige floor and a hinged shower door.
This is an example of a large transitional master bathroom in San Francisco with shaker cabinets, white cabinets, a curbless shower, gray tile, porcelain tile, grey walls, porcelain floors, a drop-in sink, engineered quartz benchtops, beige floor and a hinged shower door.
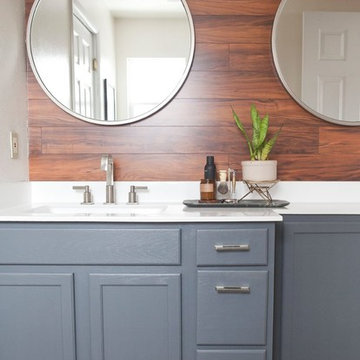
This is an example of a large country master bathroom in Indianapolis with shaker cabinets, blue cabinets, white walls, ceramic floors, an undermount sink, solid surface benchtops and beige floor.
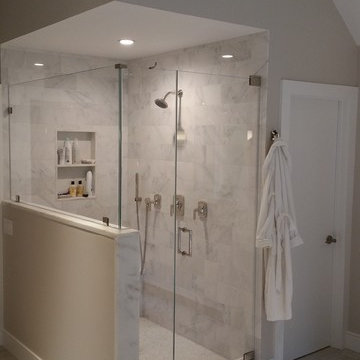
Salem NY renovation. Couple expanded current small master bath with a small addition. They gained dual vanities, a free standing tub to look out at their treehouse view, a separate water closet and beautiful walk in shower with seat. with both modern and traditional features, this is now a relaxing and timeless retreat for the couple.
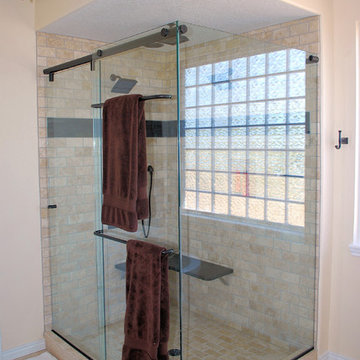
Design ideas for a large country master bathroom in Denver with shaker cabinets, dark wood cabinets, a freestanding tub, a corner shower, beige tile, subway tile, beige walls, an undermount sink, marble benchtops, beige floor, a hinged shower door and travertine floors.
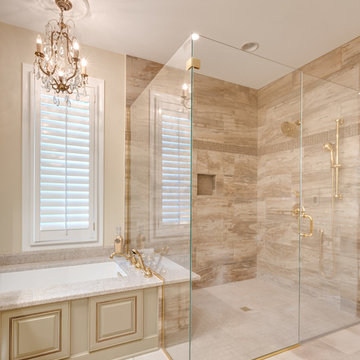
Elegant Traditional Master Bath with Under mount Tub
Photographer: Sacha Griffin
Design ideas for a large traditional master bathroom in Atlanta with an undermount sink, raised-panel cabinets, granite benchtops, an undermount tub, a corner shower, a two-piece toilet, beige tile, porcelain tile, beige walls, porcelain floors, green cabinets, beige floor, a hinged shower door, beige benchtops, a niche, a double vanity and a built-in vanity.
Design ideas for a large traditional master bathroom in Atlanta with an undermount sink, raised-panel cabinets, granite benchtops, an undermount tub, a corner shower, a two-piece toilet, beige tile, porcelain tile, beige walls, porcelain floors, green cabinets, beige floor, a hinged shower door, beige benchtops, a niche, a double vanity and a built-in vanity.
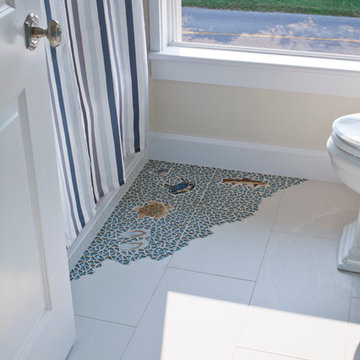
Brian Vanden Brink
This is an example of a mid-sized tropical 3/4 bathroom in Boston with an alcove tub, a shower/bathtub combo, beige walls, porcelain floors, beige floor and a shower curtain.
This is an example of a mid-sized tropical 3/4 bathroom in Boston with an alcove tub, a shower/bathtub combo, beige walls, porcelain floors, beige floor and a shower curtain.

Photo of a large contemporary master bathroom in New York with raised-panel cabinets, white cabinets, a freestanding tub, an alcove shower, a one-piece toilet, green tile, ceramic tile, grey walls, porcelain floors, an undermount sink, engineered quartz benchtops, beige floor, a hinged shower door, grey benchtops, a shower seat, a double vanity and a built-in vanity.

A serene and spa master bathroom design achieved with natural tones and textures. Large format porcelain tiles with linear movements of creams, grey and browns are the perfect setting for the luxurious free-standing bathtub. The three dimensional limestone square modules create the visual interest of the accent wall behind the tub. Floating vanities with clean contemporary lines are framed by wood grained panels in deep natural tones. Brass and polished nickel hardware and lighting details punctuate the subtle color scheme. Quiet and tranquility are the inspiration key words of this master bathroom retreat.
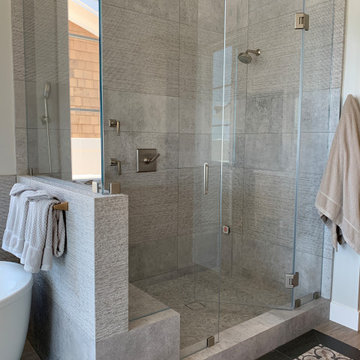
Master Bath steam shower with rain showerhead and bench.
This is an example of a mid-sized beach style master bathroom in Orange County with shaker cabinets, light wood cabinets, a one-piece toilet, white tile, ceramic tile, white walls, porcelain floors, an undermount sink, engineered quartz benchtops, beige floor, white benchtops and a single vanity.
This is an example of a mid-sized beach style master bathroom in Orange County with shaker cabinets, light wood cabinets, a one-piece toilet, white tile, ceramic tile, white walls, porcelain floors, an undermount sink, engineered quartz benchtops, beige floor, white benchtops and a single vanity.

Photo of a large modern master bathroom in Miami with a freestanding tub, a curbless shower, limestone floors, a drop-in sink, beige floor, a shower seat and a double vanity.

The original bathroom light fixtures with a gold star motif were the inspiration for this fun bathroom remodel. A textured wall tile picks up shapes of the shadow block on the exterior of the home, and a whimsical cosmic palm wallpaper ties all the elements together.
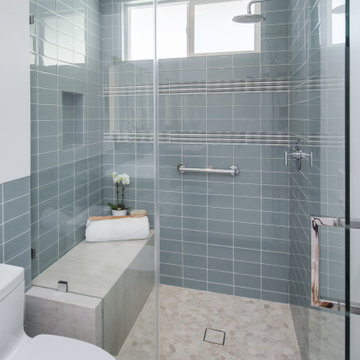
The master bathroom evokes the feel of the beach with: water-blue glass tile, pebble tile floor, sand-colored bench
and a blue wavey accent tile. The rain head shower fixture is contemporary. The open glass shower surround makes the room feel larger and open.
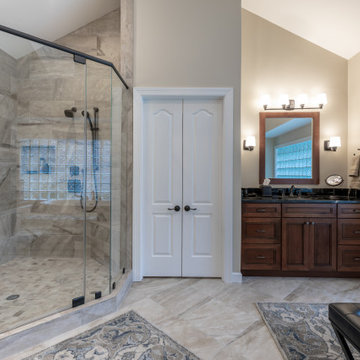
This older couple have been residing in their one level custom home since the early 80’s. The Master bathroom old design was dysfunctional, steps in bathroom were dangerous for their age, the deck mounted tub took too much floor space, vanity space was limited. Swing doors were cutting accessibility for them. The wanted to open up the space and bring this old dragged of bathroom into a new era of design and functionality.
Planned a double sided fireplace in front of the tub area, taking out all multi-level shower and tub area, enlarged the shower stall and moved the new free standing tub directly under the wall of glass blocks, We have taken advantage of tall cathedral ceiling and added new ceiling and recess lights to brighten this space. The toilet area was enclosed with a frost glass pocket and made more room for larger vanity and counter space, given them lots of storage, small closets were taken out and replaced with larger linen cabinetry.
We have relocated the toilet to open up large portion of back wall, now home for his vanity space. The shower was moved to the corner, taking some space form adjacent closet.
Customer framed mirror, sconce lighting has taken over the left side of pantry, will large scale tile (and heated floor) this master bathroom transformation has given them a whole new life.
Carefully selected stain on cabinetry complimenting the stone top and porcelain floor and wall tiles were all a big part of this transformation.
The custom closet system has given them a much-needed space for their clothing and all their seasonal clothes.
Now more than ever life in their master suite is pleasurable and relaxing.
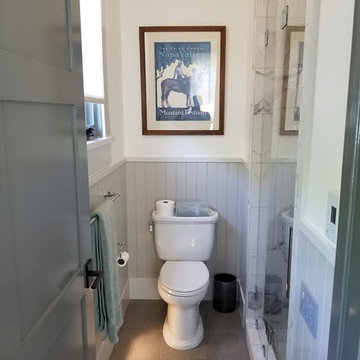
Design ideas for a mid-sized modern bathroom in San Francisco with white cabinets, a corner tub, white tile, beige floor and white benchtops.
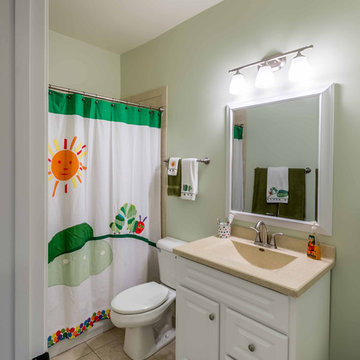
The adorable hall bath is used by the family's 5 boys.
This is an example of a small transitional kids bathroom in Chicago with raised-panel cabinets, white cabinets, an alcove tub, a shower/bathtub combo, a two-piece toilet, beige tile, ceramic tile, green walls, ceramic floors, an integrated sink, solid surface benchtops, beige floor, a shower curtain, beige benchtops, a single vanity, a freestanding vanity, wallpaper and wallpaper.
This is an example of a small transitional kids bathroom in Chicago with raised-panel cabinets, white cabinets, an alcove tub, a shower/bathtub combo, a two-piece toilet, beige tile, ceramic tile, green walls, ceramic floors, an integrated sink, solid surface benchtops, beige floor, a shower curtain, beige benchtops, a single vanity, a freestanding vanity, wallpaper and wallpaper.
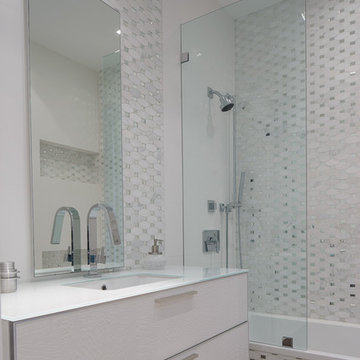
Michael Stavaridis
Design ideas for a mid-sized modern 3/4 bathroom in Miami with flat-panel cabinets, white cabinets, an alcove tub, a shower/bathtub combo, white walls, porcelain floors, an undermount sink, glass benchtops, beige floor, a hinged shower door and white benchtops.
Design ideas for a mid-sized modern 3/4 bathroom in Miami with flat-panel cabinets, white cabinets, an alcove tub, a shower/bathtub combo, white walls, porcelain floors, an undermount sink, glass benchtops, beige floor, a hinged shower door and white benchtops.
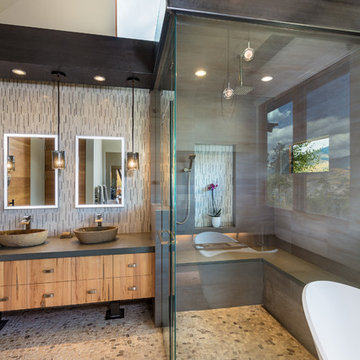
Darren Edwards, Pinnacle Mountain Homes
Inspiration for a country bathroom in Denver with flat-panel cabinets, medium wood cabinets, a freestanding tub, a corner shower, pebble tile floors, a vessel sink, beige floor, a hinged shower door and grey benchtops.
Inspiration for a country bathroom in Denver with flat-panel cabinets, medium wood cabinets, a freestanding tub, a corner shower, pebble tile floors, a vessel sink, beige floor, a hinged shower door and grey benchtops.
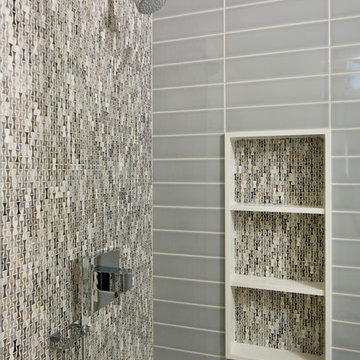
Photo ⓒ Luis de la Rosa
Design ideas for a mid-sized contemporary 3/4 bathroom in Los Angeles with flat-panel cabinets, dark wood cabinets, a corner shower, a two-piece toilet, gray tile, ceramic tile, white walls, terrazzo floors, an undermount sink, engineered quartz benchtops, beige floor, a hinged shower door and white benchtops.
Design ideas for a mid-sized contemporary 3/4 bathroom in Los Angeles with flat-panel cabinets, dark wood cabinets, a corner shower, a two-piece toilet, gray tile, ceramic tile, white walls, terrazzo floors, an undermount sink, engineered quartz benchtops, beige floor, a hinged shower door and white benchtops.
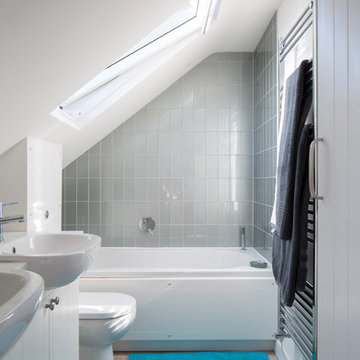
Richard Chivers www.richard chivers photography
A project in Chichester city centre to extend and improve the living and bedroom space of an end of terrace home in the conservation area.
The attic conversion has been upgraded creating a master bedroom with ensuite bathroom. A new kitchen is housed inside the single storey extension, with zinc cladding and responsive skylights
The brick and flint boundary wall has been sensitively restored and enhances the contemporary feel of the extension.
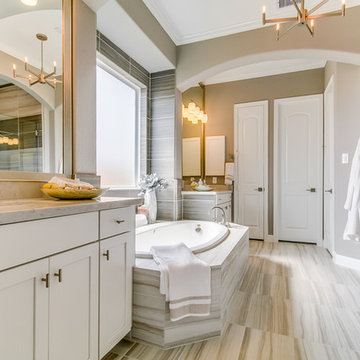
Newmark Homes is attuned to market trends and changing consumer demands. Newmark offers customers award-winning design and construction in homes that incorporate a nationally recognized energy efficiency program and state-of-the-art technology. View all our homes and floorplans www.newmarkhomes.com and experience the NEW mark of Excellence. Photos Credit: Premier Photography
Grey Bathroom Design Ideas with Beige Floor
8