Grey Bathroom Design Ideas with Blue Benchtops
Refine by:
Budget
Sort by:Popular Today
61 - 80 of 268 photos
Item 1 of 3
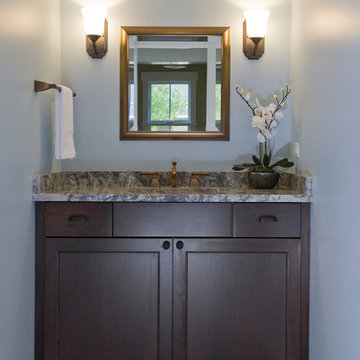
Photo by Linda Oyama-Bryan
Inspiration for a mid-sized arts and crafts kids bathroom in Chicago with recessed-panel cabinets, dark wood cabinets, an alcove shower, a two-piece toilet, white tile, ceramic tile, blue walls, mosaic tile floors, an undermount sink, granite benchtops, white floor, a hinged shower door, blue benchtops, a single vanity and a built-in vanity.
Inspiration for a mid-sized arts and crafts kids bathroom in Chicago with recessed-panel cabinets, dark wood cabinets, an alcove shower, a two-piece toilet, white tile, ceramic tile, blue walls, mosaic tile floors, an undermount sink, granite benchtops, white floor, a hinged shower door, blue benchtops, a single vanity and a built-in vanity.
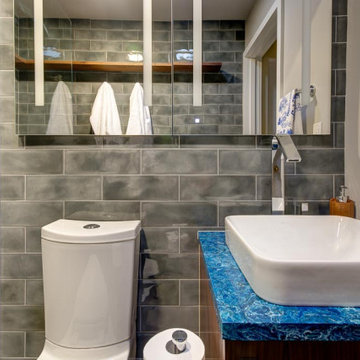
Design ideas for a small eclectic 3/4 bathroom in Seattle with medium wood cabinets, a curbless shower, gray tile, grey walls, grey floor, an open shower and blue benchtops.
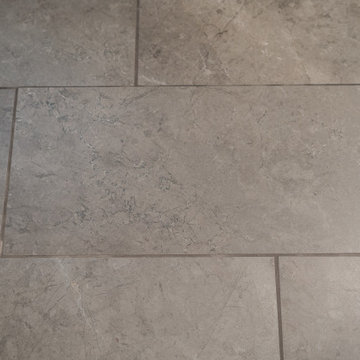
Inspiration for a large traditional master bathroom in Columbus with flat-panel cabinets, white cabinets, a corner shower, yellow tile, blue walls, quartzite benchtops, brown floor and blue benchtops.
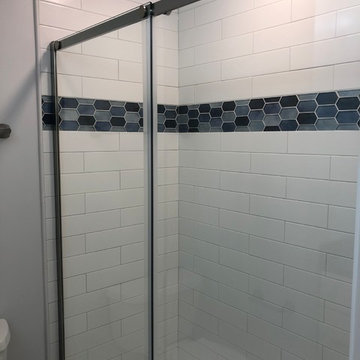
Sliding glass shower door. Blue mosaic border tile and white 4"x16" subway tile and frost grout.
Small modern 3/4 bathroom in DC Metro with shaker cabinets, white cabinets, an alcove shower, a two-piece toilet, white tile, ceramic tile, white walls, porcelain floors, an undermount sink, granite benchtops, grey floor, a sliding shower screen and blue benchtops.
Small modern 3/4 bathroom in DC Metro with shaker cabinets, white cabinets, an alcove shower, a two-piece toilet, white tile, ceramic tile, white walls, porcelain floors, an undermount sink, granite benchtops, grey floor, a sliding shower screen and blue benchtops.
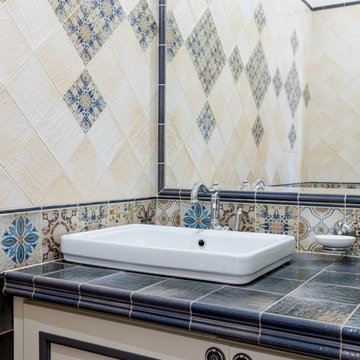
Василий Буланов
This is an example of a traditional bathroom in Moscow with recessed-panel cabinets, white cabinets, a drop-in sink, tile benchtops and blue benchtops.
This is an example of a traditional bathroom in Moscow with recessed-panel cabinets, white cabinets, a drop-in sink, tile benchtops and blue benchtops.
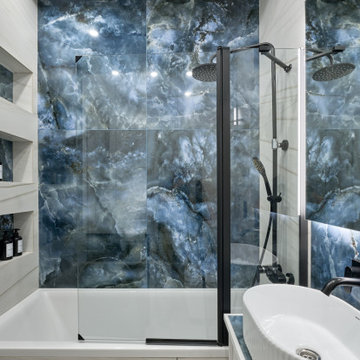
Inspiration for a mid-sized contemporary master bathroom in Moscow with raised-panel cabinets, white cabinets, an undermount tub, a shower/bathtub combo, a wall-mount toilet, blue tile, white tile, porcelain tile, blue walls, ceramic floors, a vessel sink, tile benchtops, white floor, a hinged shower door, blue benchtops, a single vanity and a floating vanity.
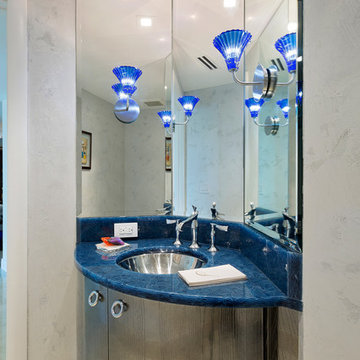
Photography by ibi designs
Inspiration for a mid-sized eclectic bathroom in Miami with flat-panel cabinets, grey cabinets, multi-coloured walls, an undermount sink, beige floor and blue benchtops.
Inspiration for a mid-sized eclectic bathroom in Miami with flat-panel cabinets, grey cabinets, multi-coloured walls, an undermount sink, beige floor and blue benchtops.
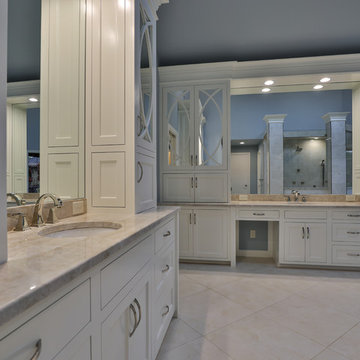
The Master Bedroom and Bath had unique design potential. The brick fireplace was veneered with porcelain tile and a quartz slab hearth. The stone planers in the bath were removed which allowed for the design of beautiful column cabinets with elaborate wood doors and mirrored backs. The sunken tub which was in the middle of the bath was relocated with the shower providing a gorgeous walk in shower with tile columns and wood details. A new soaking tub was installed with slab quartz deck.
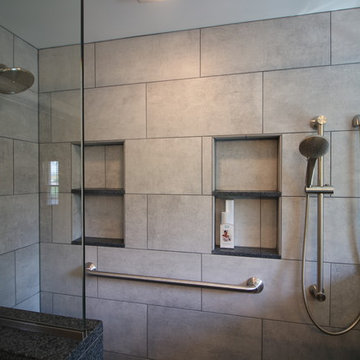
Inspiration for a mid-sized traditional master bathroom in Other with raised-panel cabinets, medium wood cabinets, a corner shower, a two-piece toilet, gray tile, porcelain tile, blue walls, porcelain floors, an undermount sink, quartzite benchtops, grey floor, a hinged shower door and blue benchtops.
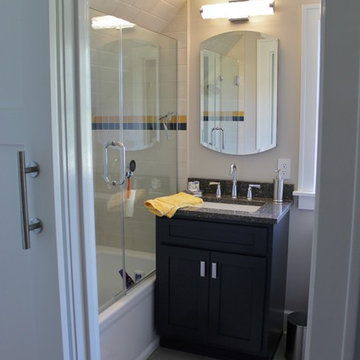
An upstairs bathroom in a remodeled farmhouse gets a new look, sliding barn door entry, and even a shower in a tough and tricky space! Full bathroom remodel and custom tile by Village Home Stores.
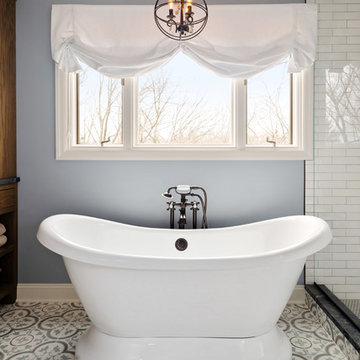
Design ideas for a large transitional master bathroom in Other with shaker cabinets, medium wood cabinets, a freestanding tub, an alcove shower, blue walls, porcelain floors, a vessel sink, marble benchtops, multi-coloured floor, a hinged shower door and blue benchtops.
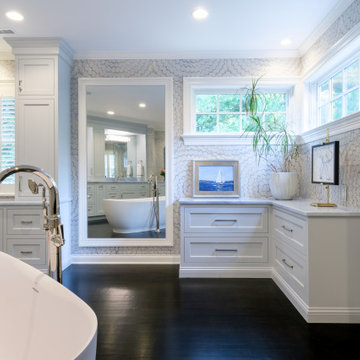
Photo of an expansive transitional master bathroom in New York with recessed-panel cabinets, grey cabinets, a freestanding tub, a double shower, multi-coloured walls, dark hardwood floors, an undermount sink, marble benchtops, a hinged shower door, blue benchtops, an enclosed toilet, a double vanity, a built-in vanity and wallpaper.
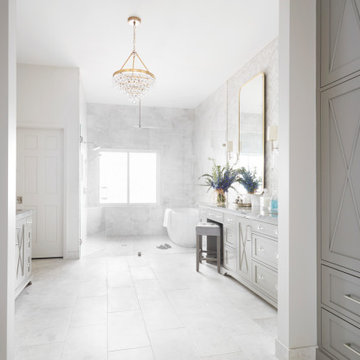
Originally designed as a series of separate spaces that included a tub area, shower and walk-in closet, this transitional master bath was re-imagined as a light and bright space with an open layout and more than a bit of design dazzle.
The large cabinets positioned at the entrance provide a secondary closet to the one located in the master bedroom and serve to visually frame the elegant view from the entry.
Shades of grey, blue, and taupe, set against a backdrop of clean white walls, trim and ceiling, add character and interest. The grey dolomite marble flooring leads the eye toward the wet room on the far end of the bath, where the basket weave floor tile adds textural interest. A white freestanding tub tucked neatly to the side is perfect for a leisurely soak. Centered in the space, a large window looks out onto an interior courtyard. The expansive glass shower wall takes advantage of the window allowing an abundant influx of natural light.
The Blues quartzite countertops offer hints of blue, while the cabinetry, neither grey nor blue, but rather a blue-grey-taupe hue, was chosen to tie the finishes together. An X motif in the vanity adds a simple visual element that echoes the herringbone pattern in the backsplash tile above it. The plush vanity stool continues the blue-grey palette.
Moments of gold on the light fixtures and mirror frames provide pop. Glass beads drip from the statement making chandelier in the center of the space and glittery crystal knobs adorn the cabinetry. all elements that imbue this clean-lined bath a glamorous vibe.
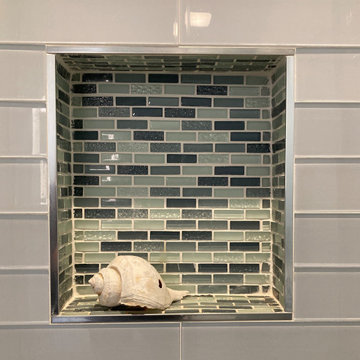
This is an example of a mid-sized transitional master bathroom in Boston with shaker cabinets, white cabinets, an alcove shower, blue tile, glass tile, blue walls, porcelain floors, an undermount sink, engineered quartz benchtops, blue floor, a hinged shower door, blue benchtops and a single vanity.
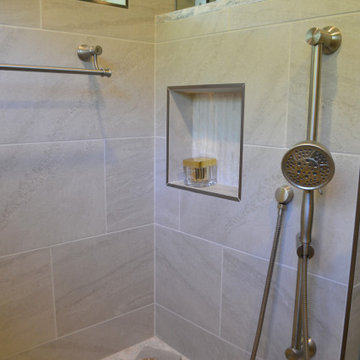
Light streams in through the two windows in this large walk-in shower. The hand-held shower is conveniently located next to the shower bench.
Photo of a large transitional master bathroom in DC Metro with flat-panel cabinets, brown cabinets, a curbless shower, a one-piece toilet, blue walls, porcelain floors, an undermount sink, engineered quartz benchtops, grey floor, a hinged shower door, blue benchtops, a shower seat and a built-in vanity.
Photo of a large transitional master bathroom in DC Metro with flat-panel cabinets, brown cabinets, a curbless shower, a one-piece toilet, blue walls, porcelain floors, an undermount sink, engineered quartz benchtops, grey floor, a hinged shower door, blue benchtops, a shower seat and a built-in vanity.
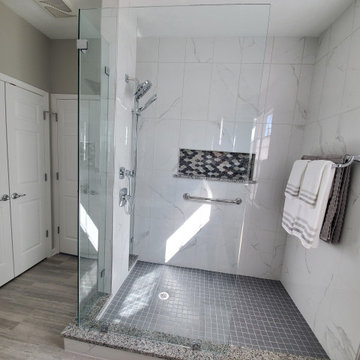
Where this shower is now use to sit an enclosed tub and where we added the double french doors for a large linen closet use to be the shower. As we get older its harder to get in and out tubs and large showers are preferred. We designed this shower to maximize the space and get the most natural light in the room.
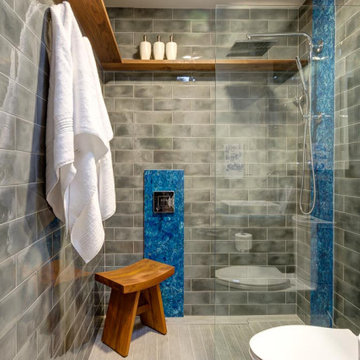
This is an example of a small eclectic 3/4 bathroom in Seattle with medium wood cabinets, a curbless shower, gray tile, grey walls, grey floor, an open shower and blue benchtops.
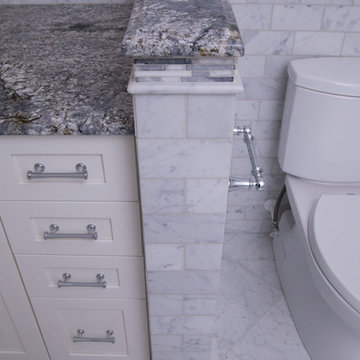
Marilyn Peryer Style House Photography
Inspiration for a large transitional master bathroom in Raleigh with shaker cabinets, white cabinets, a freestanding tub, a two-piece toilet, white tile, marble floors, an undermount sink, granite benchtops, a double shower, marble, blue walls, white floor, a hinged shower door and blue benchtops.
Inspiration for a large transitional master bathroom in Raleigh with shaker cabinets, white cabinets, a freestanding tub, a two-piece toilet, white tile, marble floors, an undermount sink, granite benchtops, a double shower, marble, blue walls, white floor, a hinged shower door and blue benchtops.
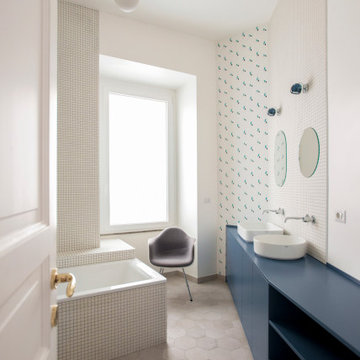
Mid-sized contemporary master bathroom in Rome with flat-panel cabinets, blue cabinets, a drop-in tub, white tile, porcelain tile, white walls, porcelain floors, a vessel sink, beige floor, blue benchtops, a double vanity and a built-in vanity.
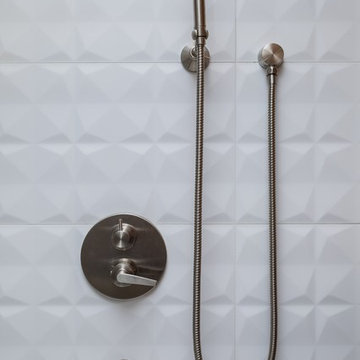
A small guest bath in this Lakewood mid century was updated to be much more user friendly but remain true to the aesthetic of the home. A custom wall-hung walnut vanity with linear asymmetrical holly inlays sits beneath a custom blue concrete sinktop. The entire vanity wall and shower is tiled in a unique textured Porcelanosa tile in white.
Tim Gormley, TG Image
Grey Bathroom Design Ideas with Blue Benchtops
4