Grey Bathroom Design Ideas with Blue Walls
Refine by:
Budget
Sort by:Popular Today
101 - 120 of 8,982 photos
Item 1 of 3
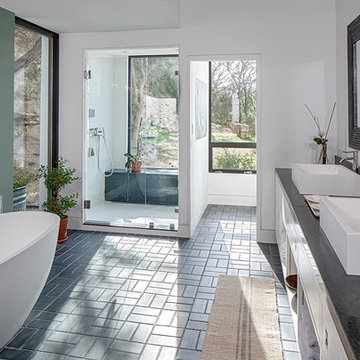
This is an example of a large modern master bathroom in Austin with a freestanding tub, a curbless shower, brown tile, ceramic tile and blue walls.
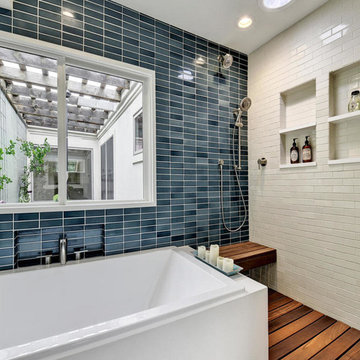
Twist Tours Photography
Mid-sized asian master bathroom in Austin with flat-panel cabinets, white cabinets, a drop-in tub, an open shower, blue tile, ceramic tile, blue walls, medium hardwood floors and wood benchtops.
Mid-sized asian master bathroom in Austin with flat-panel cabinets, white cabinets, a drop-in tub, an open shower, blue tile, ceramic tile, blue walls, medium hardwood floors and wood benchtops.
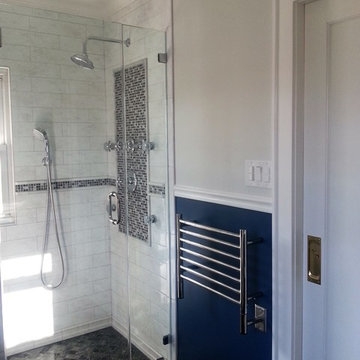
Maximizing the layout with a pocket door, the custom shower design uses a half-wall to separate the tub and shower while keeping an open feel to an otherwise small footprint.
Photo by True Identity Concepts

This Primary Bathroom was divided into two separate spaces. The homeowner wished for a more relaxing tub experience and at the same time desired a larger shower. To accommodate these wishes, the spaces were opened, and the entire ceiling was vaulted to create a cohesive look and flood the entire bathroom with light. The entry double-doors were reduced to a single entry door that allowed more space to shift the new double vanity down and position a free-standing soaker tub under the smaller window. The old tub area is now a gorgeous, light filled tiled shower. This bathroom is a vision of a tranquil, pristine alpine lake and the crisp chrome fixtures with matte black accents finish off the look.

This is an example of a mid-sized beach style master bathroom in Dallas with shaker cabinets, grey cabinets, a freestanding tub, a corner shower, a two-piece toilet, gray tile, porcelain tile, blue walls, porcelain floors, an undermount sink, engineered quartz benchtops, grey floor, a hinged shower door, white benchtops, a shower seat, a double vanity and a built-in vanity.
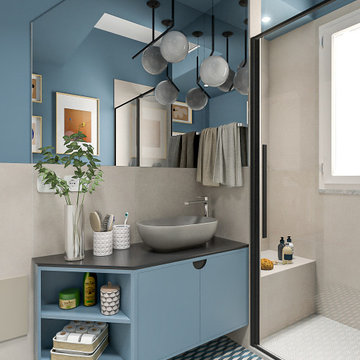
Liadesign
Photo of a small contemporary 3/4 bathroom in Milan with flat-panel cabinets, blue cabinets, an alcove shower, a two-piece toilet, beige tile, porcelain tile, blue walls, porcelain floors, a vessel sink, solid surface benchtops, multi-coloured floor, a sliding shower screen, black benchtops, a shower seat, a single vanity, a floating vanity and recessed.
Photo of a small contemporary 3/4 bathroom in Milan with flat-panel cabinets, blue cabinets, an alcove shower, a two-piece toilet, beige tile, porcelain tile, blue walls, porcelain floors, a vessel sink, solid surface benchtops, multi-coloured floor, a sliding shower screen, black benchtops, a shower seat, a single vanity, a floating vanity and recessed.
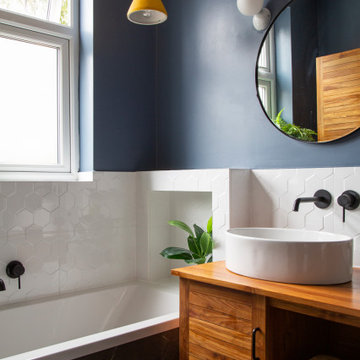
A bright bathroom remodel and refurbishment. The clients wanted a lot of storage, a good size bath and a walk in wet room shower which we delivered. Their love of blue was noted and we accented it with yellow, teak furniture and funky black tapware
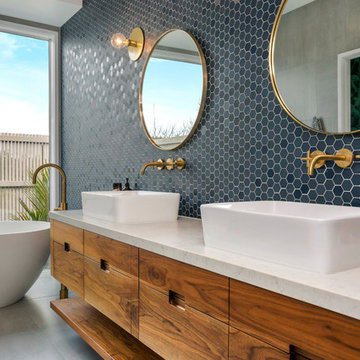
Treetown
Contemporary master bathroom in Hamilton with a freestanding tub, a vessel sink, brown cabinets, a curbless shower, a wall-mount toilet, blue tile, mosaic tile, blue walls, slate floors, marble benchtops, brown floor, an open shower and flat-panel cabinets.
Contemporary master bathroom in Hamilton with a freestanding tub, a vessel sink, brown cabinets, a curbless shower, a wall-mount toilet, blue tile, mosaic tile, blue walls, slate floors, marble benchtops, brown floor, an open shower and flat-panel cabinets.
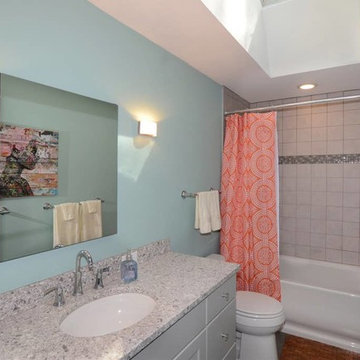
Photo of a mid-sized arts and crafts kids bathroom in New York with grey cabinets, an alcove tub, a shower/bathtub combo, a two-piece toilet, beige tile, ceramic tile, blue walls, an undermount sink, granite benchtops, brown floor, a shower curtain and grey benchtops.
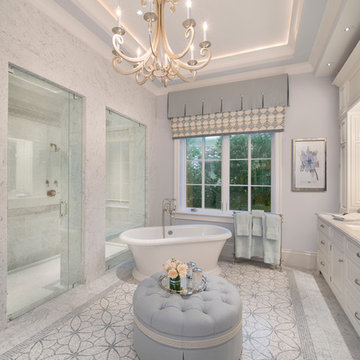
Photo of a traditional master bathroom in Miami with shaker cabinets, white cabinets, a freestanding tub, blue walls, a hinged shower door and white benchtops.
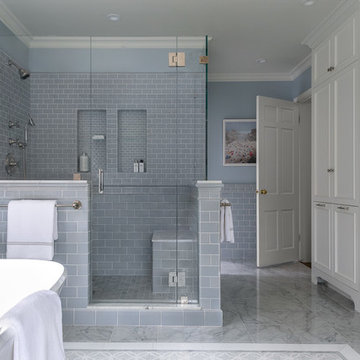
Inspiration for a traditional bathroom in San Francisco with recessed-panel cabinets, white cabinets, a freestanding tub, a corner shower, blue tile, subway tile, blue walls, grey floor, a hinged shower door and white benchtops.
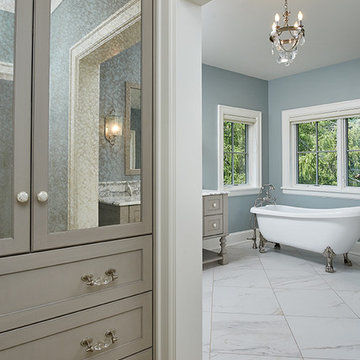
Graced with an abundance of windows, Alexandria’s modern meets traditional exterior boasts stylish stone accents, interesting rooflines and a pillared and welcoming porch. You’ll never lack for style or sunshine in this inspired transitional design perfect for a growing family. The timeless design merges a variety of classic architectural influences and fits perfectly into any neighborhood. A farmhouse feel can be seen in the exterior’s peaked roof, while the shingled accents reference the ever-popular Craftsman style. Inside, an abundance of windows flood the open-plan interior with light. Beyond the custom front door with its eye-catching sidelights is 2,350 square feet of living space on the first level, with a central foyer leading to a large kitchen and walk-in pantry, adjacent 14 by 16-foot hearth room and spacious living room with a natural fireplace. Also featured is a dining area and convenient home management center perfect for keeping your family life organized on the floor plan’s right side and a private study on the left, which lead to two patios, one covered and one open-air. Private spaces are concentrated on the 1,800-square-foot second level, where a large master suite invites relaxation and rest and includes built-ins, a master bath with double vanity and two walk-in closets. Also upstairs is a loft, laundry and two additional family bedrooms as well as 400 square foot of attic storage. The approximately 1,500-square-foot lower level features a 15 by 24-foot family room, a guest bedroom, billiards and refreshment area, and a 15 by 26-foot home theater perfect for movie nights.
Photographer: Ashley Avila Photography
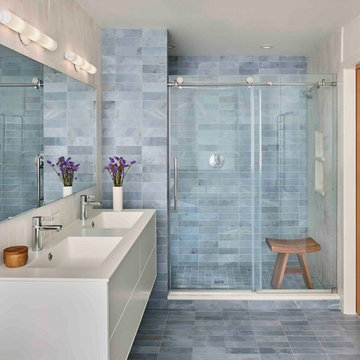
Todd Mason, Halkin Photography
Design ideas for a mid-sized contemporary master bathroom in Philadelphia with flat-panel cabinets, white cabinets, a double shower, a one-piece toilet, blue tile, marble, blue walls, marble floors, an integrated sink, solid surface benchtops, blue floor and a sliding shower screen.
Design ideas for a mid-sized contemporary master bathroom in Philadelphia with flat-panel cabinets, white cabinets, a double shower, a one-piece toilet, blue tile, marble, blue walls, marble floors, an integrated sink, solid surface benchtops, blue floor and a sliding shower screen.
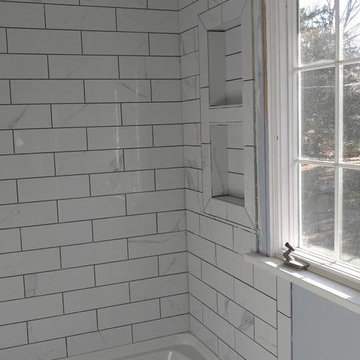
Inspiration for a small traditional 3/4 bathroom in Orange County with an alcove tub, a shower/bathtub combo, gray tile, white tile, subway tile, blue walls and linoleum floors.
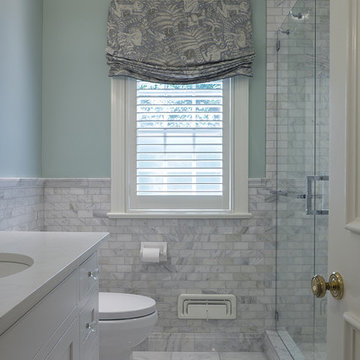
Photo by Sara Rounsavall.
Construction by Redsmith Construction.
Photo of a mid-sized traditional 3/4 bathroom in Louisville with furniture-like cabinets, white cabinets, an alcove shower, gray tile, stone tile, blue walls, an undermount sink, engineered quartz benchtops and marble floors.
Photo of a mid-sized traditional 3/4 bathroom in Louisville with furniture-like cabinets, white cabinets, an alcove shower, gray tile, stone tile, blue walls, an undermount sink, engineered quartz benchtops and marble floors.
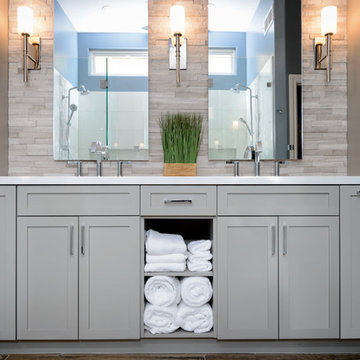
Design ideas for a large modern master bathroom in Phoenix with shaker cabinets, grey cabinets, a curbless shower, gray tile, stone tile, blue walls, ceramic floors, an undermount sink and engineered quartz benchtops.
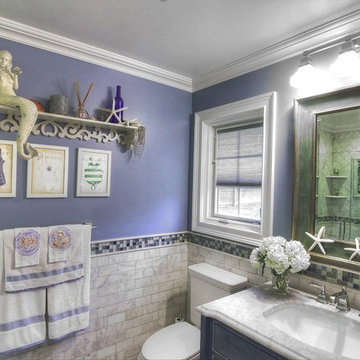
Smithtown - Pool Bath
This is an example of a mid-sized beach style 3/4 bathroom in New York with blue cabinets, an alcove shower, a two-piece toilet, blue tile, gray tile, white tile, subway tile, blue walls, an undermount sink and marble benchtops.
This is an example of a mid-sized beach style 3/4 bathroom in New York with blue cabinets, an alcove shower, a two-piece toilet, blue tile, gray tile, white tile, subway tile, blue walls, an undermount sink and marble benchtops.
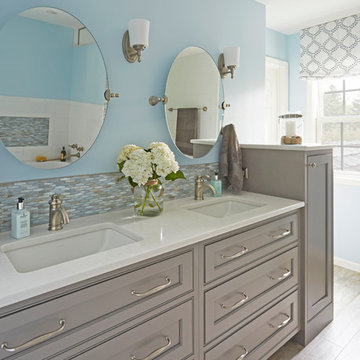
Mike Kaskel
Mid-sized beach style master bathroom in Chicago with an undermount sink, beaded inset cabinets, engineered quartz benchtops, an alcove tub, an open shower, blue walls and porcelain floors.
Mid-sized beach style master bathroom in Chicago with an undermount sink, beaded inset cabinets, engineered quartz benchtops, an alcove tub, an open shower, blue walls and porcelain floors.
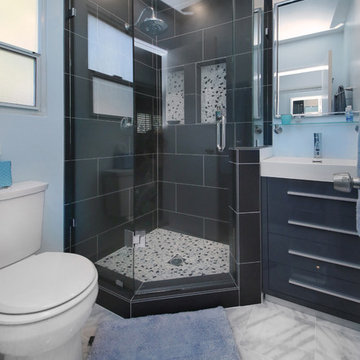
Custom tile shower walls and floors, pebbles shower floor, modern prefabricated single sink vanity , custom recessed shampoo niches, porcelain tile flooring
photo by Snow
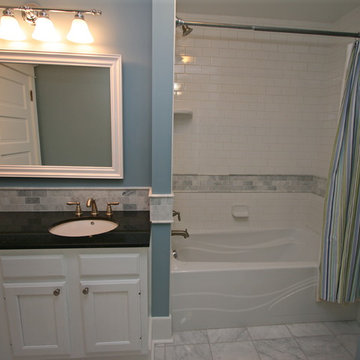
Inspiration for a small traditional kids bathroom in Seattle with an undermount sink, raised-panel cabinets, white cabinets, granite benchtops, an alcove tub, a two-piece toilet, white tile, subway tile, blue walls and marble floors.
Grey Bathroom Design Ideas with Blue Walls
6