Grey Bathroom Design Ideas with Brown Walls
Refine by:
Budget
Sort by:Popular Today
161 - 180 of 1,156 photos
Item 1 of 3
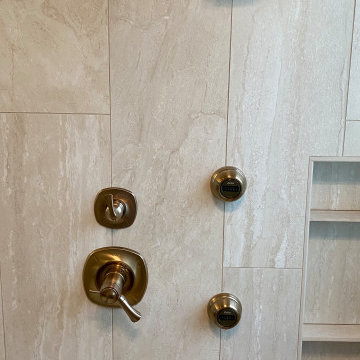
Custom Surface Solutions (www.css-tile.com) - Owner Craig Thompson (512) 966-8296. This project shows a complete master bathroom remodel with before and after pictures including large 9' 6" shower replacing tub / shower combo with dual shower heads, body spray, rail mounted hand-held shower head and 3-shelf shower niches. Titanium granite seat, curb cap with flat pebble shower floor and linear drains. 12" x 48" porcelain tile with aligned layout pattern on shower end walls and 12" x 24" textured tile on back wall. Dual glass doors with center glass curb-to-ceiling. 12" x 8" bathroom floor with matching tile wall base. Titanium granite vanity countertop and backsplash.
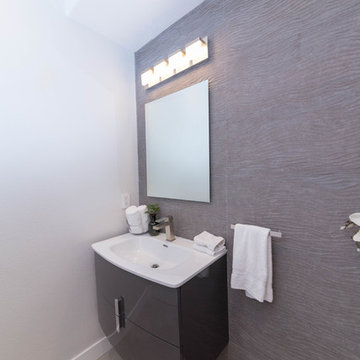
Inspiration for a small contemporary powder room in San Francisco with flat-panel cabinets, brown cabinets, brown walls, an integrated sink, engineered quartz benchtops and beige floor.
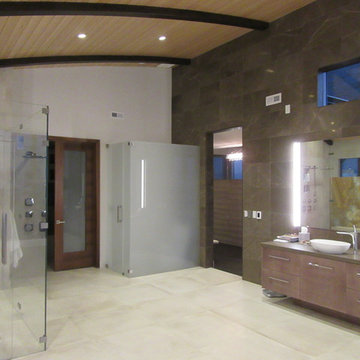
Debra designed this bathroom to be warmer grays and brownish mauve marble to compliment your skin colors. The master shower features a beautiful slab of Onyx that you see upon entry to the room along with a custom stone freestanding bench-body sprays and high end plumbing fixtures. The freestanding Victoria + Albert tub has a stone bench nearby that stores dry towels and make up area for her. The custom cabinetry is figured maple stained a light gray color. The large format warm color porcelain tile has also a concrete look to it. The wood clear stained ceilings add another warm element. custom roll shades and glass surrounding shower. The room features a hidden toilet room with opaque glass walls and marble walls. This all opens to the master hallway and the master closet glass double doors. There are no towel bars in this space only robe hooks to dry towels--keeping it modern and clean of unecessary hardware as the dry towels are kept under the bench.
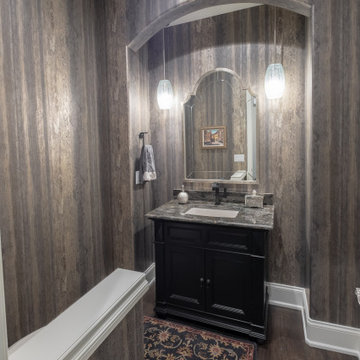
Inspiration for a large transitional powder room in Detroit with black cabinets, brown walls, dark hardwood floors, an undermount sink, brown floor, a freestanding vanity and wallpaper.
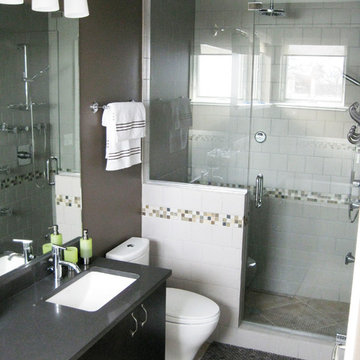
This is an example of a mid-sized modern master bathroom in Chicago with flat-panel cabinets, dark wood cabinets, solid surface benchtops, a corner shower, a one-piece toilet, white tile, porcelain tile, brown walls and light hardwood floors.
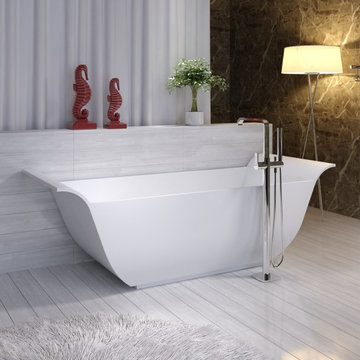
The SW-117 is a symmetrically large bathtub with a modern angular and curved design combined. All of our bathtubs are made of durable white stone resin composite and available in a matte or glossy finish. This tub combines elegance, durability, and convenience with its high quality construction and chic modern design. This curvy angular designed freestanding tub will surely be the center of attention and will add a modern feel to your new bathroom. Its height from drain to overflow will give plenty of space for two individuals to enjoy a soothing and comfortable relaxing bathtub experience.
Item#: SW-117
Product Size (inches): 76.8 L x 30.7 W x 26 H inches
Material: Solid Surface/Stone Resin
Color / Finish: Matte White (Glossy Optional)
Product Weight: 418.8 lbs
Water Capacity: 98 Gallons
Drain to Overflow: 15.7 Inches
FEATURES
This bathtub comes with: A complimentary pop-up drain (Does NOT include any additional piping). All of our bathtubs come equipped with an overflow. The overflow is built integral to the body of the bathtub and leads down to the drain assembly (provided for free). There is only one rough-in waste pipe necessary to drain both the overflow and drain assembly (no visible piping). Please ensure that all of the seals are tightened properly to prevent leaks before completing installation.
If you require an easier installation for our free standing bathtubs, look into purchasing the Bathtub Rough-In Drain Kit for Free Standing Bathtubs.
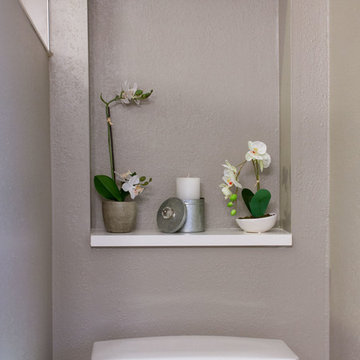
Project by Wiles Design Group. Their Cedar Rapids-based design studio serves the entire Midwest, including Iowa City, Dubuque, Davenport, and Waterloo, as well as North Missouri and St. Louis.
For more about Wiles Design Group, see here: https://wilesdesigngroup.com/
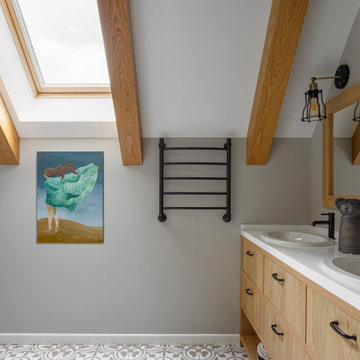
Inspiration for a mid-sized contemporary kids bathroom in Moscow with flat-panel cabinets, beige cabinets, an alcove tub, a one-piece toilet, brown tile, ceramic tile, brown walls, ceramic floors, an undermount sink, solid surface benchtops, brown floor, white benchtops, a double vanity, a built-in vanity, exposed beam and a shower curtain.
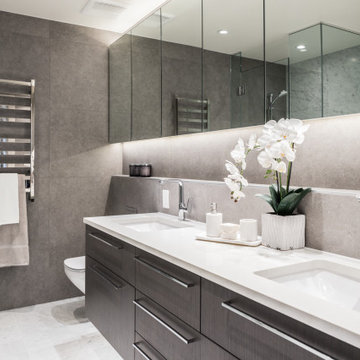
Photo of a large transitional master bathroom in Vancouver with flat-panel cabinets, dark wood cabinets, a corner shower, a wall-mount toilet, brown tile, porcelain tile, brown walls, porcelain floors, an undermount sink, quartzite benchtops, white floor, a hinged shower door, white benchtops, a double vanity and a floating vanity.
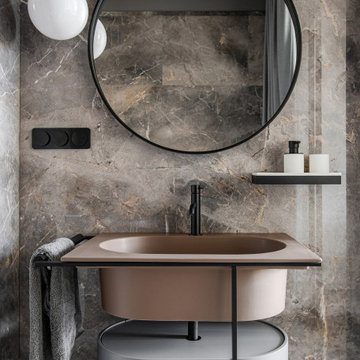
Photo of a mid-sized contemporary master bathroom in Moscow with grey cabinets, a freestanding tub, an alcove shower, a wall-mount toilet, brown tile, marble, brown walls, marble floors, a pedestal sink, brown floor, a shower curtain, a shower seat, a single vanity and a freestanding vanity.
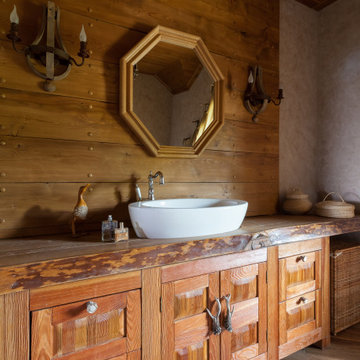
This is an example of a country bathroom in Other with medium wood cabinets, brown walls, medium hardwood floors, a vessel sink, wood benchtops, brown floor, brown benchtops, a single vanity, a built-in vanity, wood, wood walls and shaker cabinets.
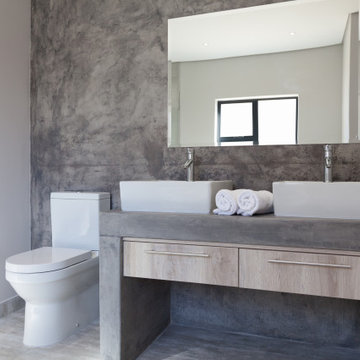
Mid-sized country master bathroom in Other with open cabinets, a freestanding tub, an open shower, a one-piece toilet, brown walls, concrete benchtops, beige floor, an open shower, grey benchtops, a double vanity and a built-in vanity.
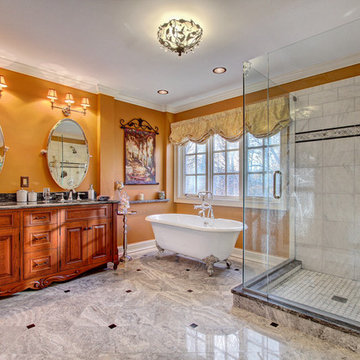
Luxurious master bathroom with granite floors, double vanity with dark granite top and undermount sinks, decorative flush mount light fixture, clawfoot bathtub (our favorite!), and large marble shower with frameless glass surround.
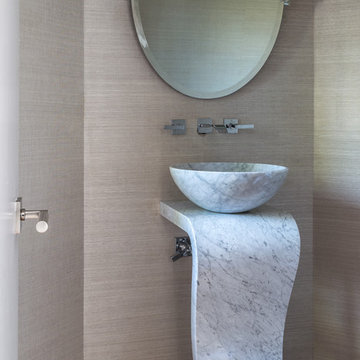
Powder room featuring a grey marble sink & vanity and beige silk wallpaper.
This is an example of a mid-sized contemporary powder room in Miami with marble benchtops, brown walls and a vessel sink.
This is an example of a mid-sized contemporary powder room in Miami with marble benchtops, brown walls and a vessel sink.
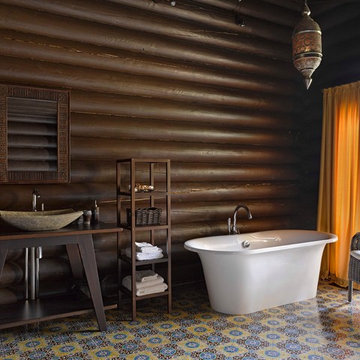
Photo of a mid-sized country master bathroom in Moscow with a vessel sink, dark wood cabinets, wood benchtops, a freestanding tub, multi-coloured tile, brown walls, multi-coloured floor and brown benchtops.
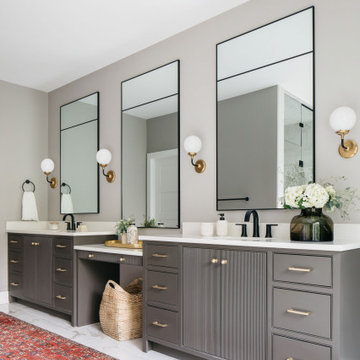
The double vanity of your dreams… ?
These master bath vanities feature all kinds of custom cabinetry details: reeded doors, beaded inset cabinets, & even a vanity drawer with a getting ready space.
Save this post for future vanity inspo!
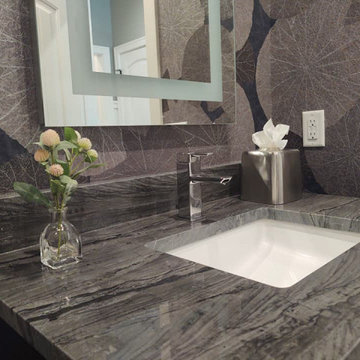
This first floor powder room features a beautiful leaf pattern wallpaper, Ronbow sink, Moen one handle faucet, Robern mirror with built-in LED, Nato quartzite, custom vanity cabinet.
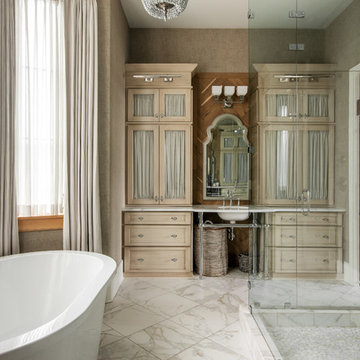
Photography: Garett + Carrie Buell of Studiobuell/ studiobuell.com
Design ideas for a large traditional master bathroom in Nashville with distressed cabinets, a freestanding tub, an alcove shower, white tile, brown walls, white floor, a hinged shower door, white benchtops, an undermount sink and recessed-panel cabinets.
Design ideas for a large traditional master bathroom in Nashville with distressed cabinets, a freestanding tub, an alcove shower, white tile, brown walls, white floor, a hinged shower door, white benchtops, an undermount sink and recessed-panel cabinets.
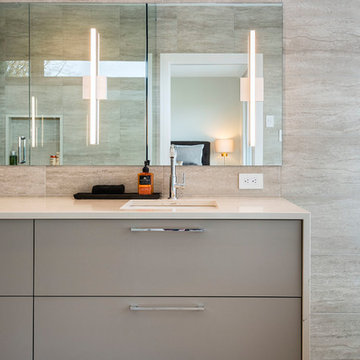
paul grdina
Photo of a mid-sized modern master bathroom in Vancouver with flat-panel cabinets, grey cabinets, an undermount sink, a hinged shower door, a corner shower, beige tile, porcelain tile, brown walls, porcelain floors, quartzite benchtops, beige floor and white benchtops.
Photo of a mid-sized modern master bathroom in Vancouver with flat-panel cabinets, grey cabinets, an undermount sink, a hinged shower door, a corner shower, beige tile, porcelain tile, brown walls, porcelain floors, quartzite benchtops, beige floor and white benchtops.
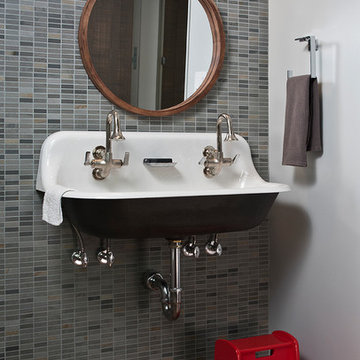
This is an example of a mid-sized contemporary powder room in Philadelphia with gray tile, ceramic tile, brown walls, cork floors, a trough sink and grey floor.
Grey Bathroom Design Ideas with Brown Walls
9

