Grey Bathroom Design Ideas with Cement Tiles
Refine by:
Budget
Sort by:Popular Today
61 - 80 of 1,789 photos
Item 1 of 3

Deep, rich green adds drama as well as the black honed granite surface. Arch mirror repeats design element throughout the home. Savoy House black sconces and matte black hardware.

Large master bath with walk-in shower, soaking tub and vanity for two. Plus plenty of storage space for everything that is needed.
Large modern master bathroom in Houston with raised-panel cabinets, white cabinets, a freestanding tub, a curbless shower, a two-piece toilet, beige tile, stone tile, beige walls, cement tiles, an undermount sink, quartzite benchtops, multi-coloured floor, an open shower, white benchtops, a double vanity and a built-in vanity.
Large modern master bathroom in Houston with raised-panel cabinets, white cabinets, a freestanding tub, a curbless shower, a two-piece toilet, beige tile, stone tile, beige walls, cement tiles, an undermount sink, quartzite benchtops, multi-coloured floor, an open shower, white benchtops, a double vanity and a built-in vanity.
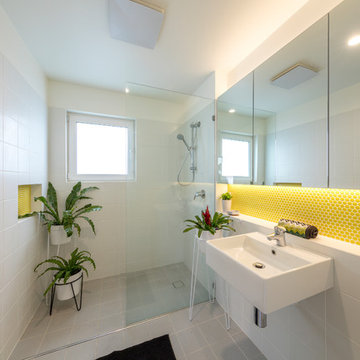
Ben Wrigley
Photo of a small contemporary bathroom in Canberra - Queanbeyan with a curbless shower, yellow tile, ceramic tile, white walls, cement tiles, a wall-mount sink, grey floor and an open shower.
Photo of a small contemporary bathroom in Canberra - Queanbeyan with a curbless shower, yellow tile, ceramic tile, white walls, cement tiles, a wall-mount sink, grey floor and an open shower.
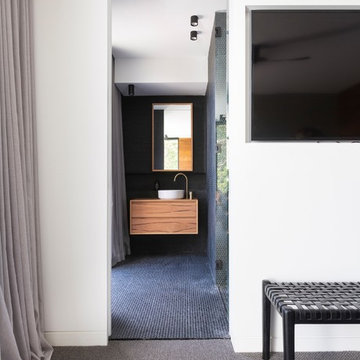
Edge Commercial Photography
This is an example of a mid-sized contemporary bathroom in Newcastle - Maitland with light wood cabinets, cement tiles, a drop-in sink and wood benchtops.
This is an example of a mid-sized contemporary bathroom in Newcastle - Maitland with light wood cabinets, cement tiles, a drop-in sink and wood benchtops.
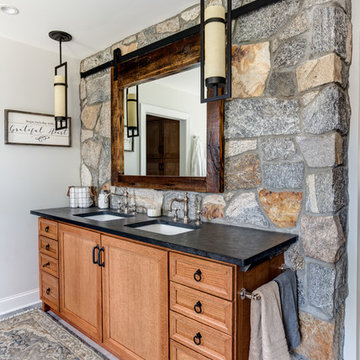
This Vanity by Starmark is topped with a reclaimed barnwood mirror on typical sliding barn door track. Revealing behind is a recessed medicine cabinet into a natural stone wall.
Chris Veith
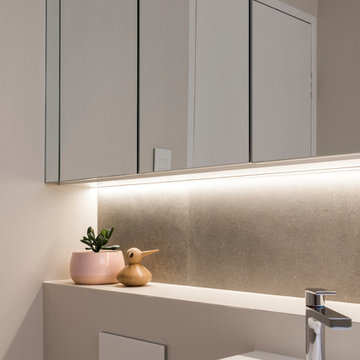
Project Description
Set on the 2nd floor of a 1950’s modernist apartment building in the sought after Sydney Lower North Shore suburb of Mosman, this apartments only bathroom was in dire need of a lift. The building itself well kept with features of oversized windows/sliding doors overlooking lovely gardens, concrete slab cantilevers, great orientation for capturing the sun and those sleek 50’s modern lines.
It is home to Stephen & Karen, a professional couple who renovated the interior of the apartment except for the lone, very outdated bathroom. That was still stuck in the 50’s – they saved the best till last.
Structural Challenges
Very small room - 3.5 sq. metres;
Door, window and wall placement fixed;
Plumbing constraints due to single skin brick walls and outdated pipes;
Low ceiling,
Inadequate lighting &
Poor fixture placement.
Client Requirements
Modern updated bathroom;
NO BATH required;
Clean lines reflecting the modernist architecture
Easy to clean, minimal grout;
Maximize storage, niche and
Good lighting
Design Statement
You could not swing a cat in there! Function and efficiency of flow is paramount with small spaces and ensuring there was a single transition area was on top of the designer’s mind. The bathroom had to be easy to use, and the lines had to be clean and minimal to compliment the 1950’s architecture (and to make this tiny space feel bigger than it actual was). As the bath was not used regularly, it was the first item to be removed. This freed up floor space and enhanced the flow as considered above.
Due to the thin nature of the walls and plumbing constraints, the designer built up the wall (basin elevation) in parts to allow the plumbing to be reconfigured. This added depth also allowed for ample recessed overhead mirrored wall storage and a niche to be built into the shower. As the overhead units provided enough storage the basin was wall hung with no storage under. This coupled with the large format light coloured tiles gave the small room the feeling of space it required. The oversized tiles are effortless to clean, as is the solid surface material of the washbasin. The lighting is also enhanced by these materials and therefore kept quite simple. LEDS are fixed above and below the joinery and also a sensor activated LED light was added under the basin to offer a touch a tech to the owners. The renovation of this bathroom is the final piece to complete this apartment reno, and as such this 50’s wonder is ready to live on in true modern style.
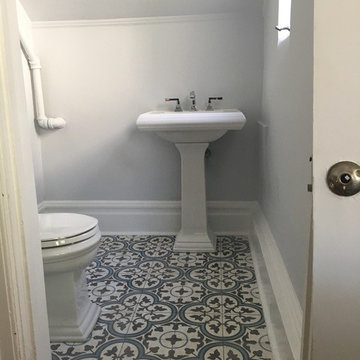
Small beach style powder room in New York with a two-piece toilet, grey walls, cement tiles, a pedestal sink and blue floor.
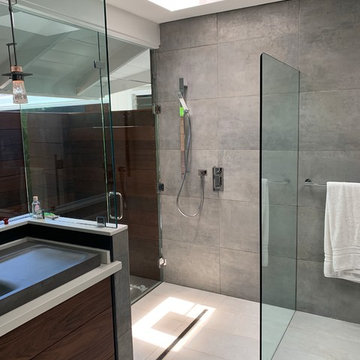
Rohl shower valve with hand shower and rain head installed in the center of the skylight.
Design ideas for a modern master bathroom with furniture-like cabinets, brown cabinets, a curbless shower, a bidet, gray tile, stone slab, blue walls, cement tiles, a drop-in sink, engineered quartz benchtops, an open shower and white benchtops.
Design ideas for a modern master bathroom with furniture-like cabinets, brown cabinets, a curbless shower, a bidet, gray tile, stone slab, blue walls, cement tiles, a drop-in sink, engineered quartz benchtops, an open shower and white benchtops.
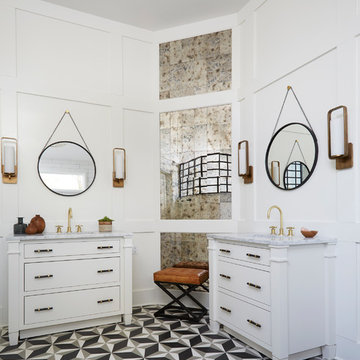
Transitional bathroom in Chicago with white cabinets, mirror tile, white walls, an undermount sink, multi-coloured floor, white benchtops, cement tiles and flat-panel cabinets.
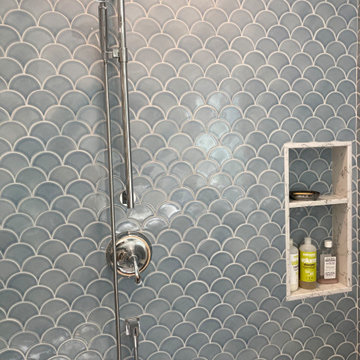
The shower niche is also framed with the quartz, and easily accessible when sitting on the bench.
Inspiration for a mid-sized modern bathroom in San Francisco with flat-panel cabinets, light wood cabinets, blue tile, grey walls, cement tiles, an undermount sink, engineered quartz benchtops, multi-coloured floor, a hinged shower door, white benchtops, a niche, a double vanity and a floating vanity.
Inspiration for a mid-sized modern bathroom in San Francisco with flat-panel cabinets, light wood cabinets, blue tile, grey walls, cement tiles, an undermount sink, engineered quartz benchtops, multi-coloured floor, a hinged shower door, white benchtops, a niche, a double vanity and a floating vanity.
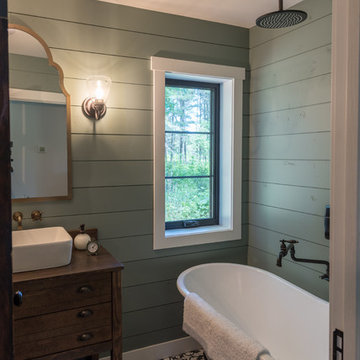
Design ideas for a small country master bathroom in Minneapolis with dark wood cabinets, a freestanding tub, a shower/bathtub combo, green walls, cement tiles, a vessel sink, solid surface benchtops, multi-coloured floor, brown benchtops and flat-panel cabinets.
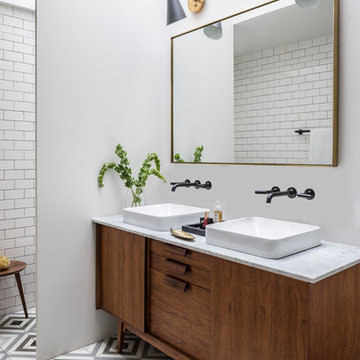
This is an example of a scandinavian master bathroom in New York with dark wood cabinets, white tile, subway tile, white walls, cement tiles, a vessel sink, multi-coloured floor, grey benchtops and flat-panel cabinets.
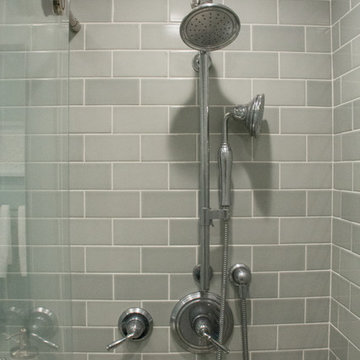
This shower fixture unit provides flexibility and function to this shower.
Photo: Rebecca Quandt
Inspiration for a small transitional 3/4 bathroom in Los Angeles with an alcove shower, a two-piece toilet, green tile, subway tile, green walls, cement tiles, a pedestal sink, white floor and a sliding shower screen.
Inspiration for a small transitional 3/4 bathroom in Los Angeles with an alcove shower, a two-piece toilet, green tile, subway tile, green walls, cement tiles, a pedestal sink, white floor and a sliding shower screen.
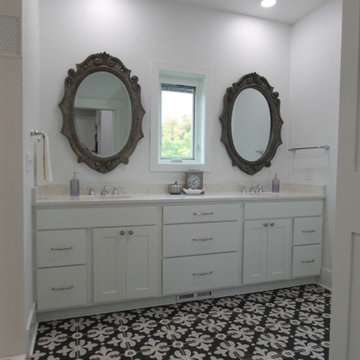
Inspiration for a large master bathroom in Other with recessed-panel cabinets, white cabinets, an open shower, cement tiles, quartzite benchtops, multi-coloured floor, an open shower, white benchtops, a laundry, a double vanity and a built-in vanity.
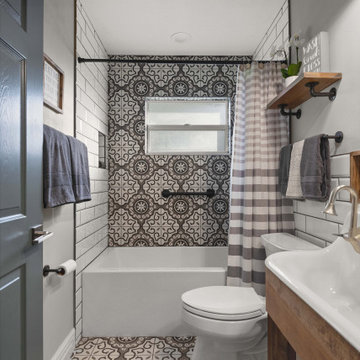
Inspiration for an industrial kids bathroom in Orlando with furniture-like cabinets, medium wood cabinets, an alcove tub, a two-piece toilet, white tile, subway tile, grey walls, cement tiles, a trough sink and grey floor.
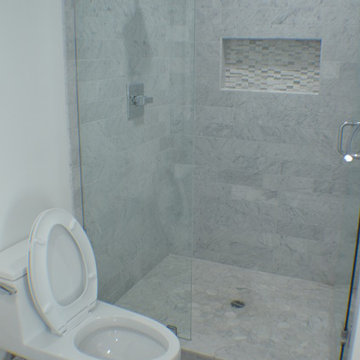
This remodeled bathroom included installation of recessed shower shelf, shower head, toilet, glass shower door, tiled shower walls and tiled flooring.
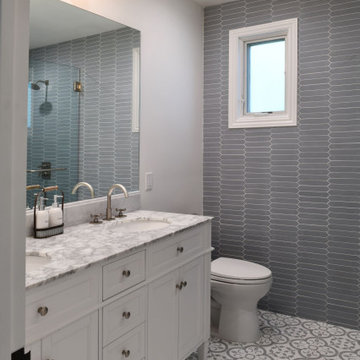
This bathroom is for the owners mother to visit and co-quarantine.
Photo of a mid-sized transitional 3/4 bathroom in Los Angeles with recessed-panel cabinets, white cabinets, an alcove shower, a one-piece toilet, gray tile, cement tile, white walls, cement tiles, an undermount sink, engineered quartz benchtops, white benchtops, a double vanity and a freestanding vanity.
Photo of a mid-sized transitional 3/4 bathroom in Los Angeles with recessed-panel cabinets, white cabinets, an alcove shower, a one-piece toilet, gray tile, cement tile, white walls, cement tiles, an undermount sink, engineered quartz benchtops, white benchtops, a double vanity and a freestanding vanity.
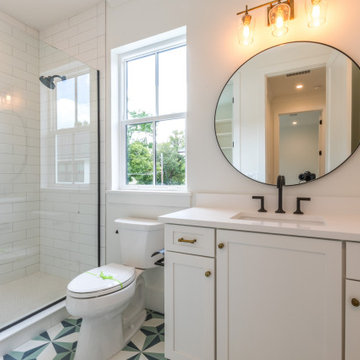
A fun and bright guest bath with cement tiles, subway tiles, black hardware and ample storage.
This is an example of a large country kids bathroom in Orlando with shaker cabinets, white cabinets, a corner shower, a two-piece toilet, beige tile, porcelain tile, white walls, cement tiles, an undermount sink, engineered quartz benchtops, blue floor, a hinged shower door, white benchtops, a single vanity and a built-in vanity.
This is an example of a large country kids bathroom in Orlando with shaker cabinets, white cabinets, a corner shower, a two-piece toilet, beige tile, porcelain tile, white walls, cement tiles, an undermount sink, engineered quartz benchtops, blue floor, a hinged shower door, white benchtops, a single vanity and a built-in vanity.
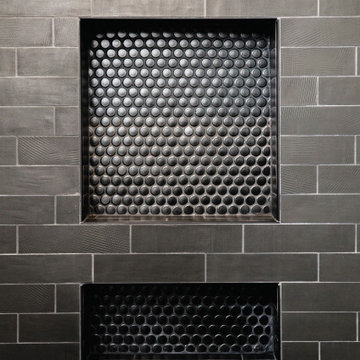
A third time client, these empty nesters wanted to modernize an outdated bathroom with bold features and a masculine look. Ann Sacks cement tile complements the floor in a vivid pattern and matte black and brass features give the look a handsome appeal. Other features in this room: Kelly Wearstler wall sconces, Erica Wakerly wallpaper in the WC, Black, iron shower doors, and Ann Sacks shower tile.
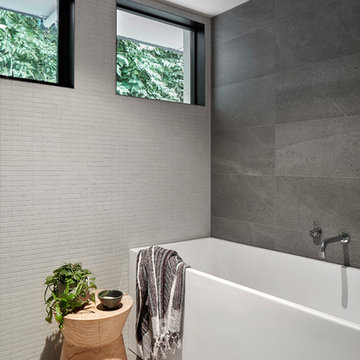
New mosaic wall tiles and handsome mid-tone grey floor tiles with an free standing bath
Photo of a small contemporary kids bathroom in Melbourne with a freestanding tub, gray tile, grey floor, a shower/bathtub combo, a wall-mount toilet, ceramic tile, grey walls, cement tiles, an integrated sink, solid surface benchtops, an open shower, white benchtops, a single vanity and a floating vanity.
Photo of a small contemporary kids bathroom in Melbourne with a freestanding tub, gray tile, grey floor, a shower/bathtub combo, a wall-mount toilet, ceramic tile, grey walls, cement tiles, an integrated sink, solid surface benchtops, an open shower, white benchtops, a single vanity and a floating vanity.
Grey Bathroom Design Ideas with Cement Tiles
4

