Grey Bathroom Design Ideas with Ceramic Floors
Refine by:
Budget
Sort by:Popular Today
41 - 60 of 22,284 photos
Item 1 of 3
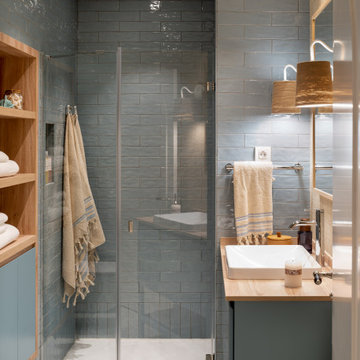
Reforma integral Sube Interiorismo www.subeinteriorismo.com
Fotografía Biderbost Photo
Photo of a mid-sized scandinavian master bathroom in Bilbao with white cabinets, a curbless shower, a wall-mount toilet, blue tile, ceramic tile, ceramic floors, a vessel sink, laminate benchtops, a hinged shower door, brown benchtops, a niche, a single vanity, a built-in vanity, blue walls, beige floor and flat-panel cabinets.
Photo of a mid-sized scandinavian master bathroom in Bilbao with white cabinets, a curbless shower, a wall-mount toilet, blue tile, ceramic tile, ceramic floors, a vessel sink, laminate benchtops, a hinged shower door, brown benchtops, a niche, a single vanity, a built-in vanity, blue walls, beige floor and flat-panel cabinets.
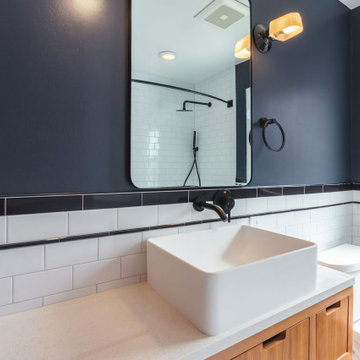
Black & White Bathroom remodel in Seattle by DHC
History meets modern - with that in mind we have created a space that not only blend well with this home age and it is personalty, we also created a timeless bathroom design that our clients love! We are here to bring your vision to reality and our design team is dedicated to create the right style for your very own personal preferences - contact us today for a free consultation! dhseattle.com
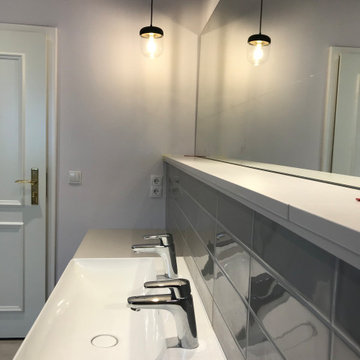
Design ideas for a mid-sized scandinavian 3/4 bathroom in Other with flat-panel cabinets, grey cabinets, a curbless shower, a wall-mount toilet, gray tile, subway tile, grey walls, ceramic floors, a vessel sink, laminate benchtops, grey floor, an open shower, grey benchtops, a double vanity, a floating vanity, exposed beam and wallpaper.
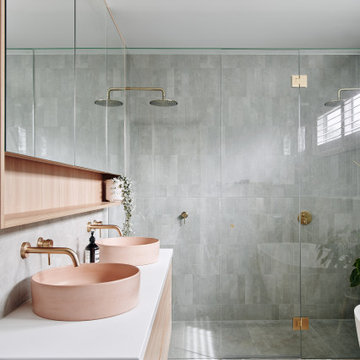
Design ideas for a large contemporary master bathroom in Melbourne with recessed-panel cabinets, light wood cabinets, a freestanding tub, a double shower, gray tile, ceramic tile, grey walls, ceramic floors, a vessel sink, engineered quartz benchtops, grey floor, a hinged shower door, white benchtops, a niche, a single vanity, a floating vanity and recessed.
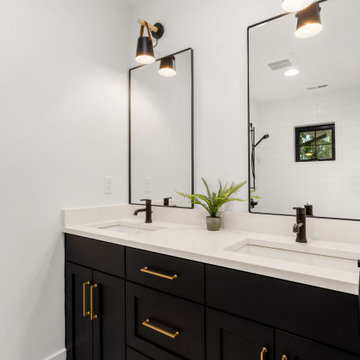
Guest bathroom with dark blue shaker cabinets, white quartz countertop, and double drop in sinks.
Inspiration for a mid-sized beach style 3/4 bathroom in Los Angeles with shaker cabinets, blue cabinets, a shower/bathtub combo, a one-piece toilet, white walls, ceramic floors, a drop-in sink, engineered quartz benchtops, white floor, a hinged shower door, white benchtops, a double vanity and a built-in vanity.
Inspiration for a mid-sized beach style 3/4 bathroom in Los Angeles with shaker cabinets, blue cabinets, a shower/bathtub combo, a one-piece toilet, white walls, ceramic floors, a drop-in sink, engineered quartz benchtops, white floor, a hinged shower door, white benchtops, a double vanity and a built-in vanity.
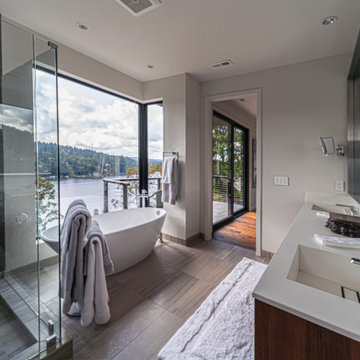
This is an example of a mid-sized contemporary master bathroom in Portland with flat-panel cabinets, white cabinets, a freestanding tub, a corner shower, a one-piece toilet, gray tile, glass tile, ceramic floors, an integrated sink, engineered quartz benchtops, beige floor, a hinged shower door, white benchtops, a double vanity and a floating vanity.
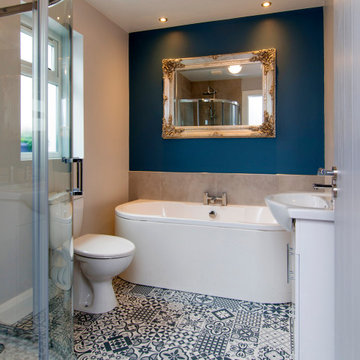
Photo of a mid-sized traditional kids bathroom in Dublin with flat-panel cabinets, white cabinets, a freestanding tub, a corner shower, a two-piece toilet, blue walls, ceramic floors, a drop-in sink, multi-coloured floor and a sliding shower screen.
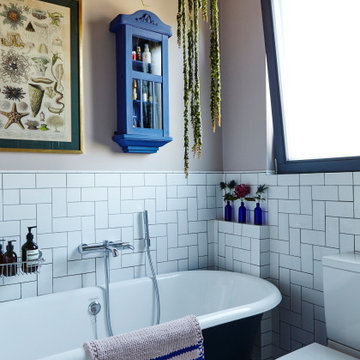
Inspiration for a small transitional kids bathroom in London with a freestanding tub, a corner shower, a two-piece toilet, white tile, ceramic tile, pink walls, ceramic floors, a wall-mount sink, white floor and a hinged shower door.
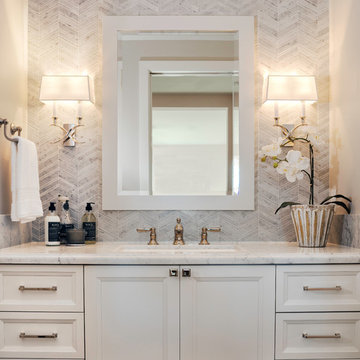
Beautiful guest bath with chevron marble wall tile and dual sconces.
Inspiration for a mid-sized country 3/4 bathroom in San Francisco with shaker cabinets, white cabinets, gray tile, ceramic tile, grey walls, ceramic floors, an undermount sink, marble benchtops, grey floor and grey benchtops.
Inspiration for a mid-sized country 3/4 bathroom in San Francisco with shaker cabinets, white cabinets, gray tile, ceramic tile, grey walls, ceramic floors, an undermount sink, marble benchtops, grey floor and grey benchtops.
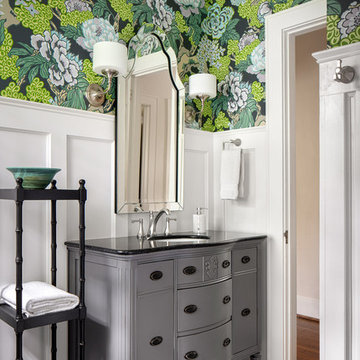
The guest bathroom received a completely new look with this bright floral wallpaper, classic wall sconces, and custom grey vanity.
Photo of a mid-sized transitional bathroom in Atlanta with ceramic floors, an undermount sink, engineered quartz benchtops, grey floor, grey cabinets, multi-coloured walls, black benchtops and beaded inset cabinets.
Photo of a mid-sized transitional bathroom in Atlanta with ceramic floors, an undermount sink, engineered quartz benchtops, grey floor, grey cabinets, multi-coloured walls, black benchtops and beaded inset cabinets.
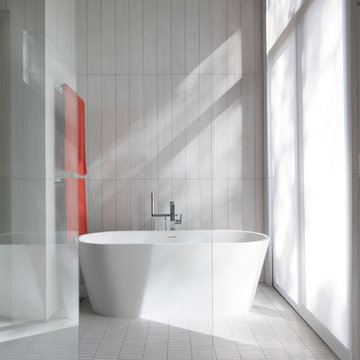
Inspiration for a mid-sized modern master bathroom in San Luis Obispo with a freestanding tub, a curbless shower, ceramic floors, gray tile and grey floor.
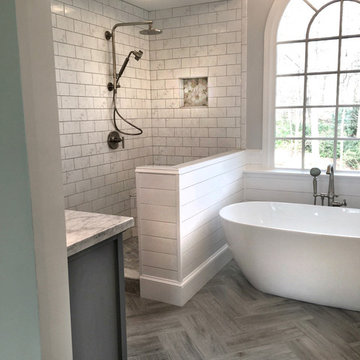
This is an example of a mid-sized country master bathroom in Atlanta with shaker cabinets, grey cabinets, a freestanding tub, a corner shower, a two-piece toilet, white tile, ceramic tile, grey walls, ceramic floors, an undermount sink, marble benchtops, grey floor and a hinged shower door.
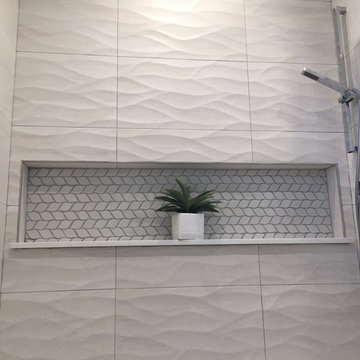
Design ideas for a small country bathroom in New York with flat-panel cabinets, grey cabinets, a drop-in tub, a one-piece toilet, white tile, mosaic tile, ceramic floors, solid surface benchtops and beige floor.
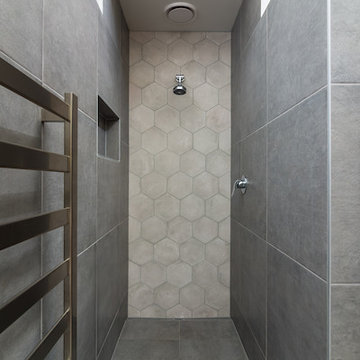
Smith & Sons Riccardon worked wonders turning this compact bathroom space into a smart modern space.
A careful rework of the space included opting for a walk in shower over a traditional screen or dome style shower which makes this bathroom more spacious and functional.
The white oval sink on top of a natural wood vanity provide a central focus and a hint of Scandanavian tones whilst the hexagonal floor and shower patterns add interest against the large wall tiles.
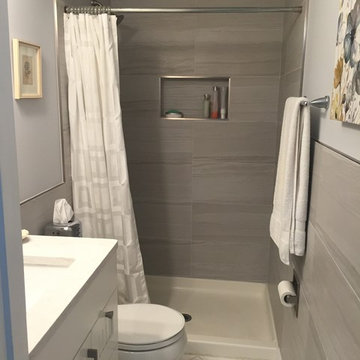
Photo of a small transitional master bathroom in Baltimore with shaker cabinets, white cabinets, an alcove shower, a two-piece toilet, gray tile, porcelain tile, grey walls, ceramic floors, an undermount sink, engineered quartz benchtops, white floor and a shower curtain.
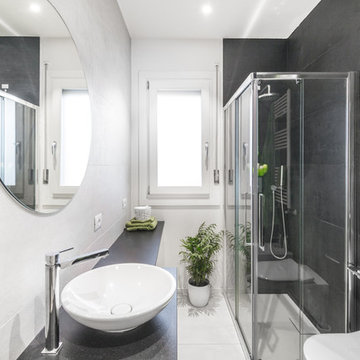
Cédric Dasesson
Inspiration for a small contemporary 3/4 bathroom in Cagliari with white cabinets, a wall-mount toilet, gray tile, black and white tile, ceramic tile, white walls, a vessel sink, a corner shower, ceramic floors, granite benchtops, white floor and a sliding shower screen.
Inspiration for a small contemporary 3/4 bathroom in Cagliari with white cabinets, a wall-mount toilet, gray tile, black and white tile, ceramic tile, white walls, a vessel sink, a corner shower, ceramic floors, granite benchtops, white floor and a sliding shower screen.
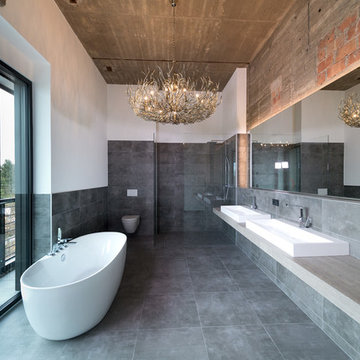
Large industrial master bathroom in Other with a freestanding tub, a curbless shower, stone tile, ceramic floors, a vessel sink, solid surface benchtops, grey floor, an open shower, a wall-mount toilet, gray tile and white walls.
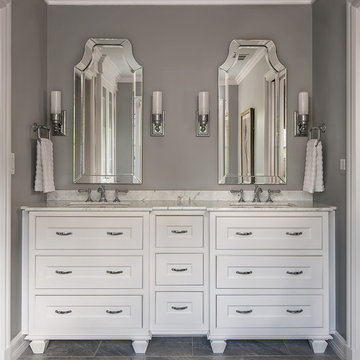
Home is where the heart is for this family and not surprisingly, a much needed mudroom entrance for their teenage boys and a soothing master suite to escape from everyday life are at the heart of this home renovation. With some small interior modifications and a 6′ x 20′ addition, MainStreet Design Build was able to create the perfect space this family had been hoping for.
In the original layout, the side entry of the home converged directly on the laundry room, which opened up into the family room. This unappealing room configuration created a difficult traffic pattern across carpeted flooring to the rest of the home. Additionally, the garage entry came in from a separate entrance near the powder room and basement, which also lead directly into the family room.
With the new addition, all traffic was directed through the new mudroom, providing both locker and closet storage for outerwear before entering the family room. In the newly remodeled family room space, MainStreet Design Build removed the old side entry door wall and made a game area with French sliding doors that opens directly into the backyard patio. On the second floor, the addition made it possible to expand and re-design the master bath and bedroom. The new bedroom now has an entry foyer and large living space, complete with crown molding and a very large private bath. The new luxurious master bath invites room for two at the elongated custom inset furniture vanity, a freestanding tub surrounded by built-in’s and a separate toilet/steam shower room.
Kate Benjamin Photography
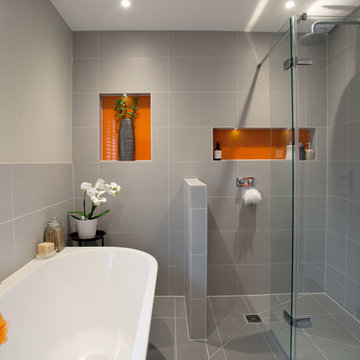
Randi Sokoloff
Design ideas for a mid-sized contemporary 3/4 wet room bathroom in Sussex with ceramic tile, grey walls, ceramic floors, grey floor, a hinged shower door, a freestanding tub and gray tile.
Design ideas for a mid-sized contemporary 3/4 wet room bathroom in Sussex with ceramic tile, grey walls, ceramic floors, grey floor, a hinged shower door, a freestanding tub and gray tile.
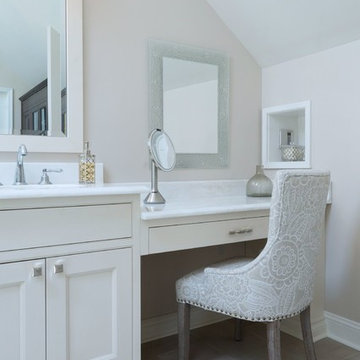
Large transitional master bathroom in Philadelphia with recessed-panel cabinets, white cabinets, a drop-in tub, a corner shower, a two-piece toilet, white tile, stone slab, white walls, ceramic floors, an undermount sink, quartzite benchtops, white floor and a hinged shower door.
Grey Bathroom Design Ideas with Ceramic Floors
3

