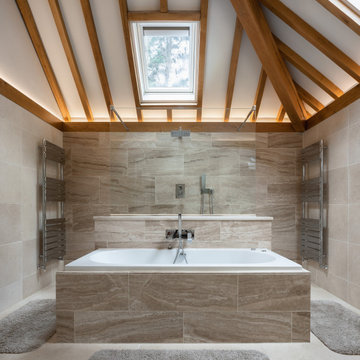Bathroom
Refine by:
Budget
Sort by:Popular Today
81 - 100 of 267 photos
Item 1 of 3
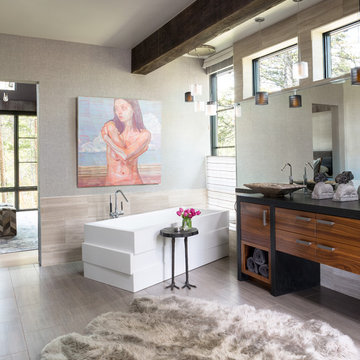
A mountain home with a nod to 12th-century French architecture. Inspired by natures muted palette with an occasional pop of blue, the color of the Colorado sky. Softer colors in more rugged, family-friendly fabrics and finishes, paired with natural elements.
Photographed by: Emily Minton Redfield
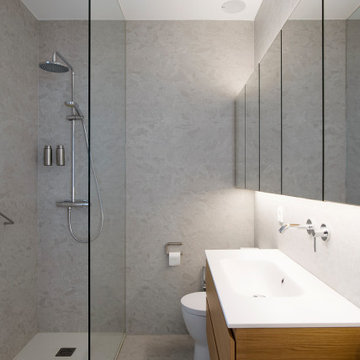
Photo of a mid-sized scandinavian master bathroom in Other with flat-panel cabinets, white cabinets, a corner shower, a one-piece toilet, gray tile, porcelain tile, grey walls, porcelain floors, a drop-in sink, solid surface benchtops, grey floor, white benchtops, a single vanity, a built-in vanity and exposed beam.
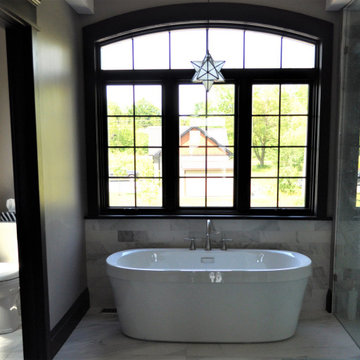
Inspiration for an expansive arts and crafts master wet room bathroom in Toronto with a freestanding tub, a one-piece toilet, grey walls, marble floors, white floor, a hinged shower door, an enclosed toilet, a double vanity, a built-in vanity and exposed beam.
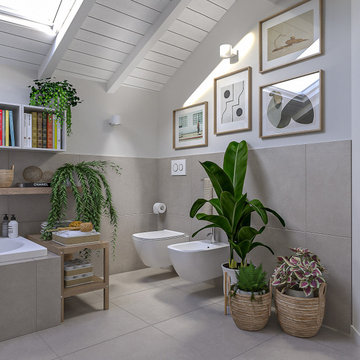
Liadesign
Contemporary master bathroom in Milan with flat-panel cabinets, grey cabinets, a drop-in tub, an alcove shower, a two-piece toilet, beige tile, porcelain tile, grey walls, porcelain floors, a vessel sink, engineered quartz benchtops, beige floor, a hinged shower door, white benchtops, a double vanity, a built-in vanity and exposed beam.
Contemporary master bathroom in Milan with flat-panel cabinets, grey cabinets, a drop-in tub, an alcove shower, a two-piece toilet, beige tile, porcelain tile, grey walls, porcelain floors, a vessel sink, engineered quartz benchtops, beige floor, a hinged shower door, white benchtops, a double vanity, a built-in vanity and exposed beam.
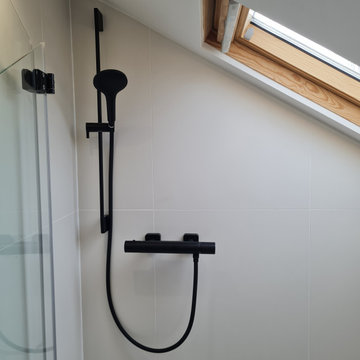
Inspiration for a small modern 3/4 wet room bathroom in Manchester with flat-panel cabinets, white cabinets, a wall-mount toilet, porcelain tile, white walls, porcelain floors, an integrated sink, multi-coloured floor, a hinged shower door, a single vanity, a floating vanity and exposed beam.
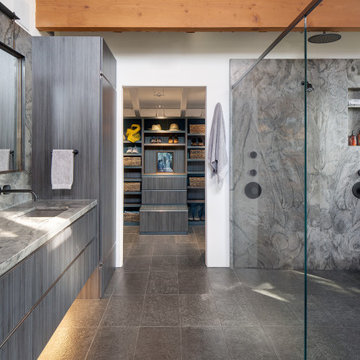
This is an example of a contemporary master wet room bathroom in San Diego with flat-panel cabinets, grey cabinets, a freestanding tub, gray tile, grey walls, marble benchtops, grey floor, a hinged shower door, grey benchtops, a niche, a double vanity, a floating vanity and exposed beam.
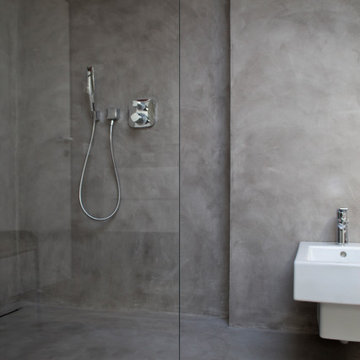
Mid-sized modern master bathroom in Other with flat-panel cabinets, white cabinets, a curbless shower, a wall-mount toilet, grey walls, a wall-mount sink, solid surface benchtops, an open shower, white benchtops, a single vanity, a freestanding vanity and exposed beam.
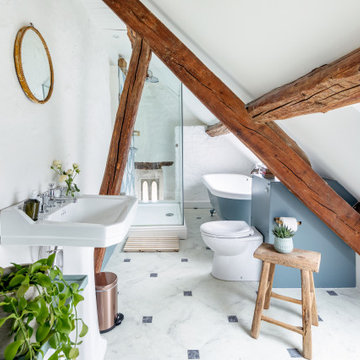
Transitional kids bathroom in London with white cabinets, a one-piece toilet, white walls, a pedestal sink, multi-coloured floor, a hinged shower door, a single vanity, a built-in vanity, exposed beam, vaulted and panelled walls.

This casita was completely renovated from floor to ceiling in preparation of Airbnb short term romantic getaways. The color palette of teal green, blue and white was brought to life with curated antiques that were stripped of their dark stain colors, collected fine linens, fine plaster wall finishes, authentic Turkish rugs, antique and custom light fixtures, original oil paintings and moorish chevron tile and Moroccan pattern choices.
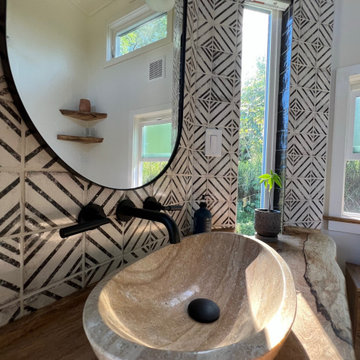
This Paradise Model ATU is extra tall and grand! As you would in you have a couch for lounging, a 6 drawer dresser for clothing, and a seating area and closet that mirrors the kitchen. Quartz countertops waterfall over the side of the cabinets encasing them in stone. The custom kitchen cabinetry is sealed in a clear coat keeping the wood tone light. Black hardware accents with contrast to the light wood. A main-floor bedroom- no crawling in and out of bed. The wallpaper was an owner request; what do you think of their choice?
The bathroom has natural edge Hawaiian mango wood slabs spanning the length of the bump-out: the vanity countertop and the shelf beneath. The entire bump-out-side wall is tiled floor to ceiling with a diamond print pattern. The shower follows the high contrast trend with one white wall and one black wall in matching square pearl finish. The warmth of the terra cotta floor adds earthy warmth that gives life to the wood. 3 wall lights hang down illuminating the vanity, though durning the day, you likely wont need it with the natural light shining in from two perfect angled long windows.
This Paradise model was way customized. The biggest alterations were to remove the loft altogether and have one consistent roofline throughout. We were able to make the kitchen windows a bit taller because there was no loft we had to stay below over the kitchen. This ATU was perfect for an extra tall person. After editing out a loft, we had these big interior walls to work with and although we always have the high-up octagon windows on the interior walls to keep thing light and the flow coming through, we took it a step (or should I say foot) further and made the french pocket doors extra tall. This also made the shower wall tile and shower head extra tall. We added another ceiling fan above the kitchen and when all of those awning windows are opened up, all the hot air goes right up and out.
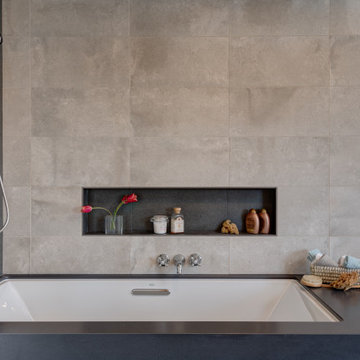
The objective for this Get-A-Way was to create an oasis inspired by natural elements. By adding a luxurious soaking bath and shower to their detached studio above the garage, we created a calming, spa-like retreat for the homeowners to relax and enjoy after riding horses or spending time outdoors. The space also doubles as a guest house, where they now have a waitlist.
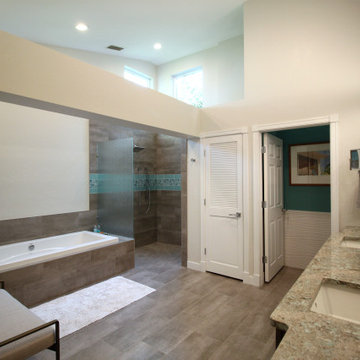
Master bath with walk-in shower, tub, and water closet.
This is an example of a mid-sized contemporary master bathroom in Tampa with turquoise cabinets, a drop-in tub, an open shower, a one-piece toilet, white walls, a drop-in sink, brown floor, an open shower, grey benchtops, an enclosed toilet, a double vanity and exposed beam.
This is an example of a mid-sized contemporary master bathroom in Tampa with turquoise cabinets, a drop-in tub, an open shower, a one-piece toilet, white walls, a drop-in sink, brown floor, an open shower, grey benchtops, an enclosed toilet, a double vanity and exposed beam.
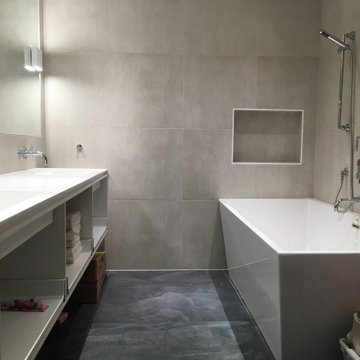
This is an example of a large modern master bathroom in Toronto with flat-panel cabinets, white cabinets, a freestanding tub, an open shower, a wall-mount toilet, gray tile, porcelain tile, grey walls, ceramic floors, an integrated sink, solid surface benchtops, black floor, an open shower, white benchtops, a double vanity, a floating vanity and exposed beam.

Bathroom tiles with concrete look.
Collections: Terra Crea - Corda
Country 3/4 bathroom with beige cabinets, a curbless shower, a wall-mount toilet, beige tile, porcelain tile, beige walls, porcelain floors, an integrated sink, tile benchtops, beige floor, a sliding shower screen, beige benchtops, a single vanity, a floating vanity, exposed beam and panelled walls.
Country 3/4 bathroom with beige cabinets, a curbless shower, a wall-mount toilet, beige tile, porcelain tile, beige walls, porcelain floors, an integrated sink, tile benchtops, beige floor, a sliding shower screen, beige benchtops, a single vanity, a floating vanity, exposed beam and panelled walls.
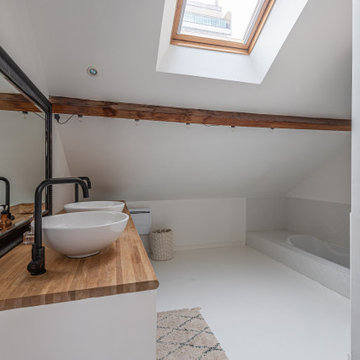
Un loft immense, dans un ancien garage, à rénover entièrement pour moins de 250 euros par mètre carré ! Il a fallu ruser.... les anciens propriétaires avaient peint les murs en vert pomme et en violet, aucun sol n'était semblable à l'autre.... l'uniformisation s'est faite par le choix d'un beau blanc mat partout, sols murs et plafonds, avec un revêtement de sol pour usage commercial qui a permis de proposer de la résistance tout en conservant le bel aspect des lattes de parquet (en réalité un parquet flottant de très mauvaise facture, qui semble ainsi du parquet massif simplement peint). Le blanc a aussi apporté de la luminosité et une impression de calme, d'espace et de quiétude, tout en jouant au maximum de la luminosité naturelle dans cet ancien garage où les seules fenêtres sont des fenêtres de toit qui laissent seulement voir le ciel. La salle de bain était en carrelage marron, remplacé par des carreaux émaillés imitation zelliges ; pour donner du cachet et un caractère unique au lieu, les meubles ont été maçonnés sur mesure : plan vasque dans la salle de bain, bibliothèque dans le salon de lecture, vaisselier dans l'espace dinatoire, meuble de rangement pour les jouets dans le coin des enfants. La cuisine ne pouvait pas être refaite entièrement pour une question de budget, on a donc simplement remplacé les portes blanches laquées d'origine par du beau pin huilé et des poignées industrielles. Toujours pour respecter les contraintes financières de la famille, les meubles et accessoires ont été dans la mesure du possible chinés sur internet ou aux puces. Les nouveaux propriétaires souhaitaient un univers industriels campagnard, un sentiment de maison de vacances en noir, blanc et bois. Seule exception : la chambre d'enfants (une petite fille et un bébé) pour laquelle une estrade sur mesure a été imaginée, avec des rangements en dessous et un espace pour la tête de lit du berceau. Le papier peint Rebel Walls à l'ambiance sylvestre complète la déco, très nature et poétique.
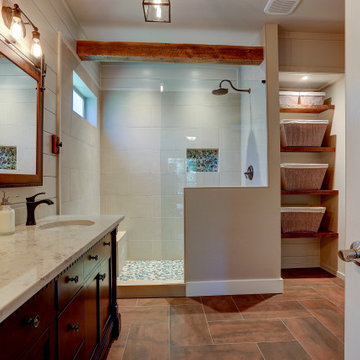
This upscale bathroom renovation has a the feel of a Craftsman home meets Tuscany. The Edison style lighting frames the unique custom barn door sliding mirror. The room is distinguished with white painted shiplap walls.
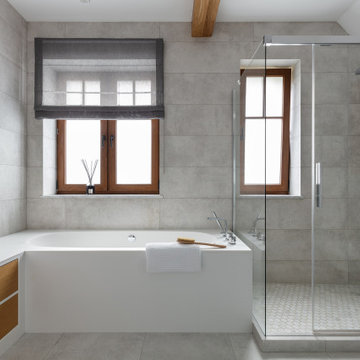
Photo of a large contemporary 3/4 bathroom in Saint Petersburg with flat-panel cabinets, light wood cabinets, an undermount tub, an open shower, a wall-mount toilet, gray tile, porcelain tile, grey walls, porcelain floors, a vessel sink, solid surface benchtops, grey floor, a sliding shower screen, white benchtops, a double vanity, a freestanding vanity and exposed beam.
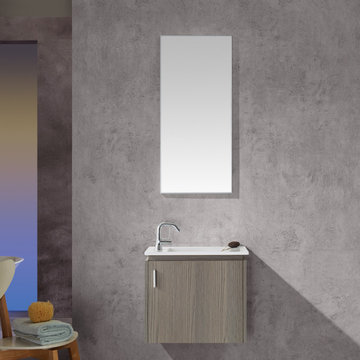
The Novara vanity collection is comprised of soft-closing drawers and doors, flat style closures and durable acrylic drop-in sink.
Featured: Vinnova Thomas 22" Vanity
Color: Laminate veneer wood finish
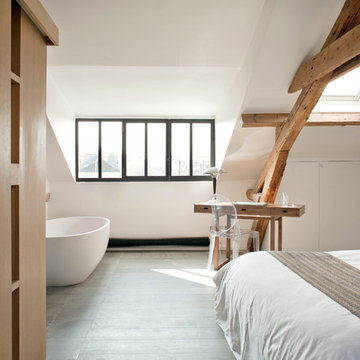
Olivier Chabaud
Contemporary 3/4 bathroom in Paris with flat-panel cabinets, medium wood cabinets, a drop-in tub, white walls, painted wood floors, wood benchtops, grey floor and exposed beam.
Contemporary 3/4 bathroom in Paris with flat-panel cabinets, medium wood cabinets, a drop-in tub, white walls, painted wood floors, wood benchtops, grey floor and exposed beam.
5
