Grey Bathroom Design Ideas with Grey Benchtops
Refine by:
Budget
Sort by:Popular Today
61 - 80 of 7,215 photos
Item 1 of 3
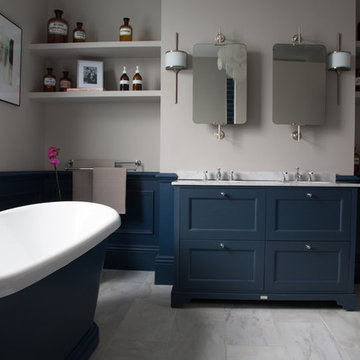
Amazing Productions
Inspiration for a mid-sized traditional master bathroom in Essex with blue cabinets, a freestanding tub, marble floors, marble benchtops, grey floor, grey benchtops, an undermount sink and recessed-panel cabinets.
Inspiration for a mid-sized traditional master bathroom in Essex with blue cabinets, a freestanding tub, marble floors, marble benchtops, grey floor, grey benchtops, an undermount sink and recessed-panel cabinets.
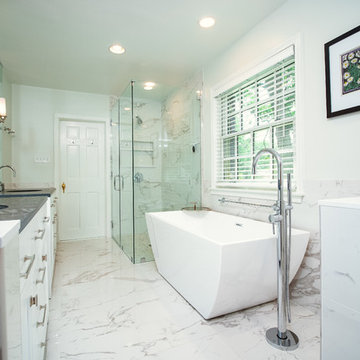
This Beautiful Master Bathroom blurs the lines between modern and contemporary. Take a look at this beautiful chrome bath fixture! We used marble style ceramic tile for the floors and walls, as well as the shower niche. The shower has a glass enclosure with hinged door. Large wall mirrors with lighted sconces, recessed lighting in the shower and a privacy wall to hide the toilet help make this bathroom a one for the books!
Photo: Matthew Burgess Media
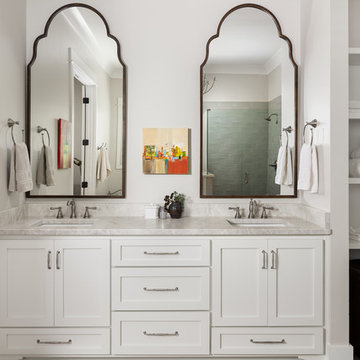
New home construction in Homewood Alabama photographed for Willow Homes, Willow Design Studio, and Triton Stone Group by Birmingham Alabama based architectural and interiors photographer Tommy Daspit. You can see more of his work at http://tommydaspit.com
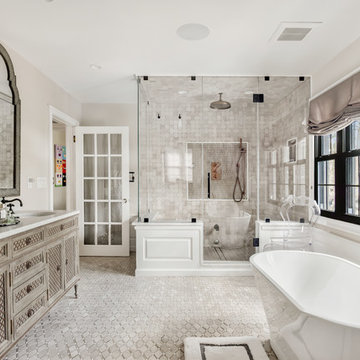
Photo of a traditional master bathroom in Other with light wood cabinets, a freestanding tub, gray tile, beige walls, an undermount sink, grey floor, a hinged shower door, grey benchtops and recessed-panel cabinets.
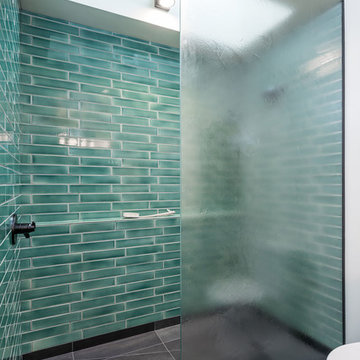
Photo of a small modern wet room bathroom in Portland with flat-panel cabinets, light wood cabinets, a two-piece toilet, green tile, ceramic tile, white walls, slate floors, an undermount sink, concrete benchtops, black floor, grey benchtops and an open shower.
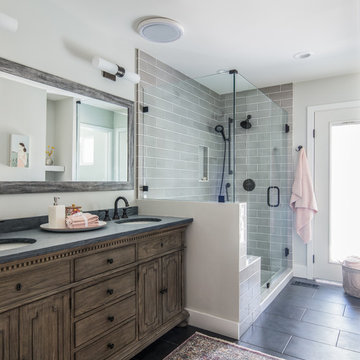
Country bathroom in San Francisco with dark wood cabinets, grey walls, an undermount sink, grey floor, grey benchtops and recessed-panel cabinets.
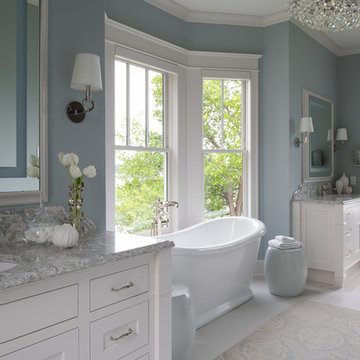
Scott Amundson Photography
This is an example of a large traditional master bathroom in Minneapolis with shaker cabinets, white cabinets, a freestanding tub, blue walls, porcelain floors, an undermount sink, granite benchtops, white floor and grey benchtops.
This is an example of a large traditional master bathroom in Minneapolis with shaker cabinets, white cabinets, a freestanding tub, blue walls, porcelain floors, an undermount sink, granite benchtops, white floor and grey benchtops.
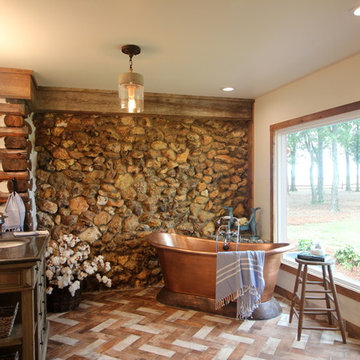
Renovation of a master bath suite, dressing room and laundry room in a log cabin farm house. Project involved expanding the space to almost three times the original square footage, which resulted in the attractive exterior rock wall becoming a feature interior wall in the bathroom, accenting the stunning copper soaking bathtub.
A two tone brick floor in a herringbone pattern compliments the variations of color on the interior rock and log walls. A large picture window near the copper bathtub allows for an unrestricted view to the farmland. The walk in shower walls are porcelain tiles and the floor and seat in the shower are finished with tumbled glass mosaic penny tile. His and hers vanities feature soapstone counters and open shelving for storage.
Concrete framed mirrors are set above each vanity and the hand blown glass and concrete pendants compliment one another.
Interior Design & Photo ©Suzanne MacCrone Rogers
Architectural Design - Robert C. Beeland, AIA, NCARB
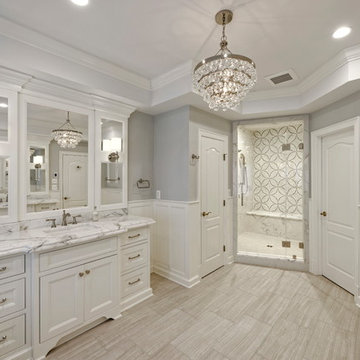
Bob Narod Photography
This is an example of a large traditional master bathroom in DC Metro with shaker cabinets, white cabinets, a freestanding tub, grey walls, porcelain floors, an undermount sink, marble benchtops, grey floor and grey benchtops.
This is an example of a large traditional master bathroom in DC Metro with shaker cabinets, white cabinets, a freestanding tub, grey walls, porcelain floors, an undermount sink, marble benchtops, grey floor and grey benchtops.
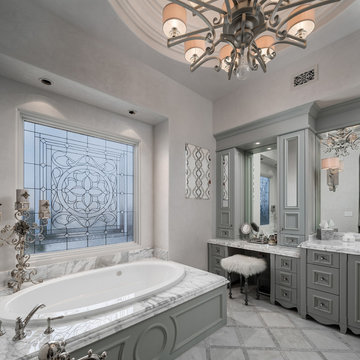
Primary Suite bathroom with mirrored cabinets, make-up vanity, marble countertops, and the marble tub surround.
This is an example of an expansive mediterranean master bathroom in Phoenix with grey walls, porcelain floors, brown floor, grey cabinets, a corner tub, marble, a drop-in sink, marble benchtops, grey benchtops, a double vanity, a built-in vanity and vaulted.
This is an example of an expansive mediterranean master bathroom in Phoenix with grey walls, porcelain floors, brown floor, grey cabinets, a corner tub, marble, a drop-in sink, marble benchtops, grey benchtops, a double vanity, a built-in vanity and vaulted.
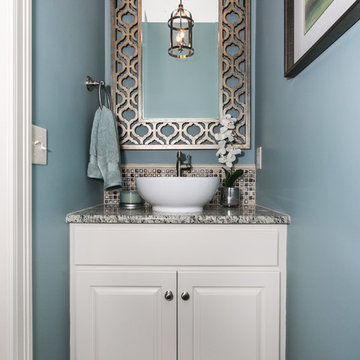
Mid-sized traditional powder room in Wichita with raised-panel cabinets, white cabinets, beige tile, mosaic tile, blue walls, dark hardwood floors, a vessel sink, granite benchtops, brown floor and grey benchtops.
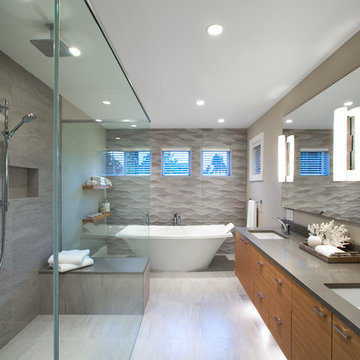
Caesarstone Stone Grey
Photo of a large contemporary master bathroom in Vancouver with flat-panel cabinets, medium wood cabinets, a freestanding tub, a curbless shower, gray tile, beige walls, an undermount sink, porcelain tile, porcelain floors, engineered quartz benchtops, beige floor, a hinged shower door and grey benchtops.
Photo of a large contemporary master bathroom in Vancouver with flat-panel cabinets, medium wood cabinets, a freestanding tub, a curbless shower, gray tile, beige walls, an undermount sink, porcelain tile, porcelain floors, engineered quartz benchtops, beige floor, a hinged shower door and grey benchtops.
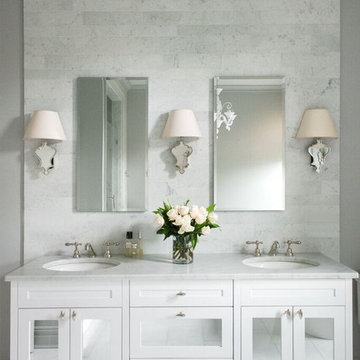
Marcon General Home Improvements, Jane Beiles Photography
This is an example of a transitional master bathroom in New York with recessed-panel cabinets, white cabinets, grey walls, an undermount sink and grey benchtops.
This is an example of a transitional master bathroom in New York with recessed-panel cabinets, white cabinets, grey walls, an undermount sink and grey benchtops.
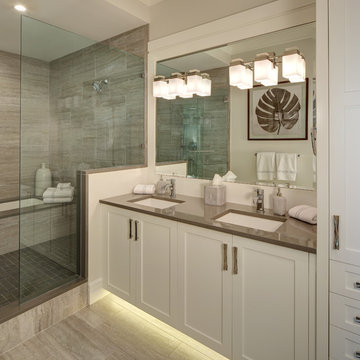
Tricia Shay
Design ideas for a mid-sized transitional master bathroom in Cleveland with shaker cabinets, white cabinets, an alcove shower, beige tile, porcelain tile, white walls, porcelain floors, engineered quartz benchtops, beige floor, a hinged shower door and grey benchtops.
Design ideas for a mid-sized transitional master bathroom in Cleveland with shaker cabinets, white cabinets, an alcove shower, beige tile, porcelain tile, white walls, porcelain floors, engineered quartz benchtops, beige floor, a hinged shower door and grey benchtops.
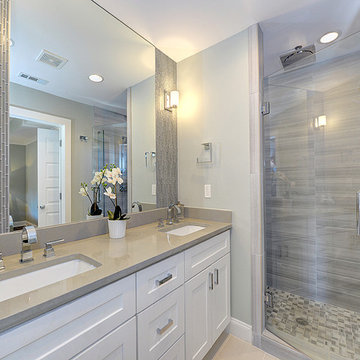
Design ideas for a mid-sized transitional master bathroom in Other with shaker cabinets, white cabinets, an alcove shower, matchstick tile, grey walls, ceramic floors, an undermount sink, solid surface benchtops, gray tile and grey benchtops.
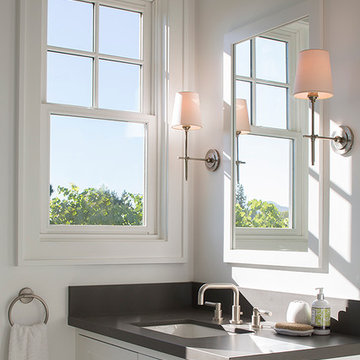
This is an example of a country powder room in San Francisco with an undermount sink, white cabinets and grey benchtops.
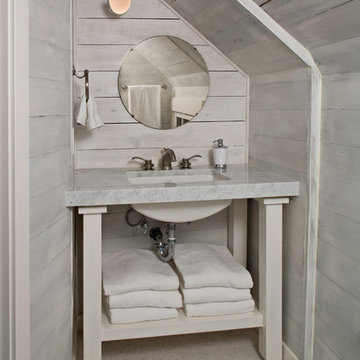
© Sam Van Fleet Photography
Design ideas for a beach style powder room in Seattle with an undermount sink, open cabinets, beige cabinets and grey benchtops.
Design ideas for a beach style powder room in Seattle with an undermount sink, open cabinets, beige cabinets and grey benchtops.
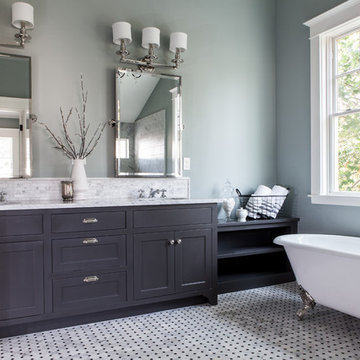
Master Bath in a recent renovation by Northwest Heritage Renovations
Traditional bathroom in Portland with a claw-foot tub and grey benchtops.
Traditional bathroom in Portland with a claw-foot tub and grey benchtops.
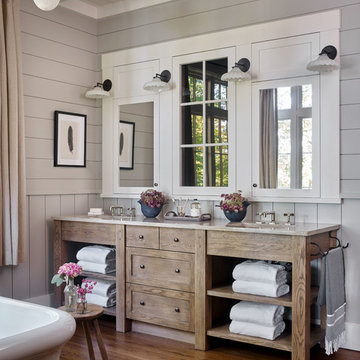
Emily Followill
Country bathroom with medium wood cabinets, grey walls, medium hardwood floors, an undermount sink, brown floor, grey benchtops and shaker cabinets.
Country bathroom with medium wood cabinets, grey walls, medium hardwood floors, an undermount sink, brown floor, grey benchtops and shaker cabinets.

We maximized the space in this modest master with calming greys and browns, simple shaker style cabinet fronts, and a barn door twist to the glass shower doors.
Grey Bathroom Design Ideas with Grey Benchtops
4

