Grey Bathroom Design Ideas with Light Hardwood Floors
Refine by:
Budget
Sort by:Popular Today
1 - 20 of 1,988 photos
Item 1 of 3
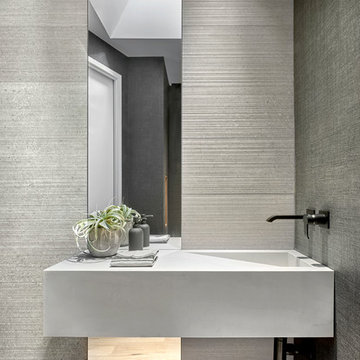
Tony Soluri
Design ideas for a mid-sized modern powder room in Chicago with gray tile, porcelain tile, grey walls, light hardwood floors and an integrated sink.
Design ideas for a mid-sized modern powder room in Chicago with gray tile, porcelain tile, grey walls, light hardwood floors and an integrated sink.
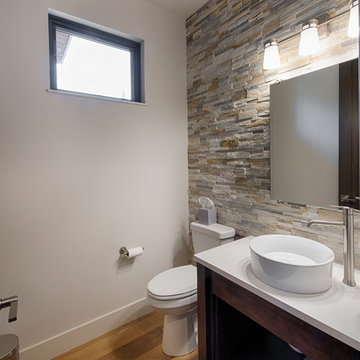
Design ideas for a small contemporary powder room in Boise with furniture-like cabinets, dark wood cabinets, a one-piece toilet, gray tile, stone tile, grey walls, light hardwood floors, a vessel sink, quartzite benchtops and brown floor.
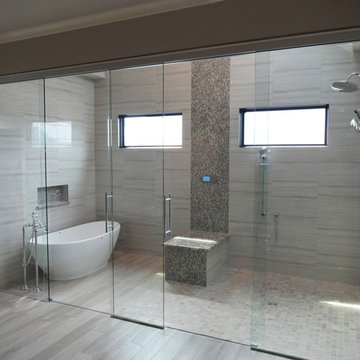
This amazing wet room earned a first place award at the 2017 Calvalcade Tour of Homes in Naperville, IL! The trackless sliding glass shower doors allow for clean lines and more space.
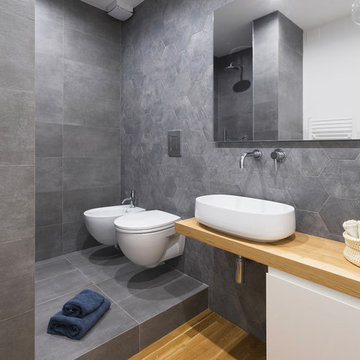
Inspiration for a modern 3/4 bathroom in Florence with flat-panel cabinets, white cabinets, an alcove shower, a wall-mount toilet, grey walls, light hardwood floors, a vessel sink, wood benchtops, beige floor, an open shower and beige benchtops.

Design ideas for a country 3/4 bathroom in West Midlands with grey cabinets, blue tile, white walls, light hardwood floors, a console sink, beige floor, an open shower, a single vanity, a built-in vanity and vaulted.

This is an example of a mid-sized contemporary master bathroom in Other with white cabinets, a drop-in tub, an open shower, a bidet, white walls, light hardwood floors, a wall-mount sink, engineered quartz benchtops, brown floor, a shower curtain, white benchtops, a single vanity, a freestanding vanity and flat-panel cabinets.

This is an example of a large transitional master bathroom in Houston with brown walls, light hardwood floors, brown floor, light wood cabinets, a freestanding tub, an alcove shower, gray tile, a drop-in sink, a hinged shower door, an enclosed toilet and a built-in vanity.
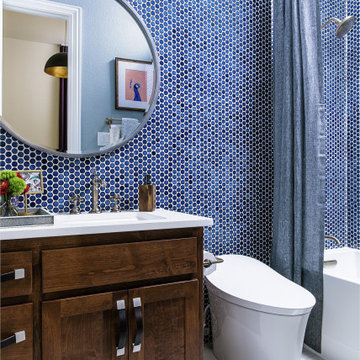
Navy penny tile is a striking backdrop in this handsome guest bathroom. A mix of wood cabinetry with leather pulls enhances the masculine feel of the room while a smart toilet incorporates modern-day technology into this timeless bathroom.
Inquire About Our Design Services
http://www.tiffanybrooksinteriors.com Inquire about our design services. Spaced designed by Tiffany Brooks
Photo 2019 Scripps Network, LLC.
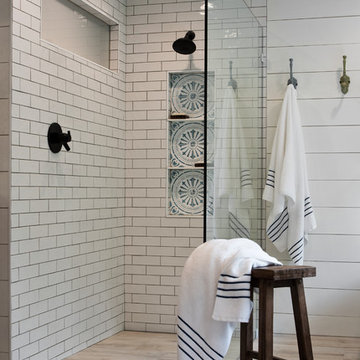
Photo of a mid-sized country master bathroom in New York with furniture-like cabinets, dark wood cabinets, a freestanding tub, a curbless shower, white tile, subway tile, white walls, light hardwood floors, an undermount sink, beige floor, an open shower and black benchtops.
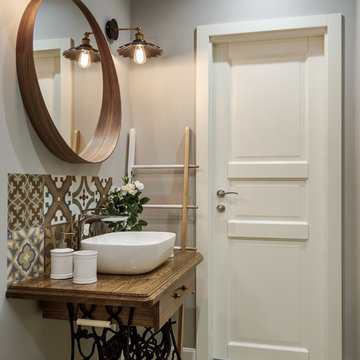
This is an example of a scandinavian bathroom in Moscow with brown tile, beige tile, grey walls, a vessel sink, wood benchtops, brown benchtops, medium wood cabinets, light hardwood floors and beige floor.
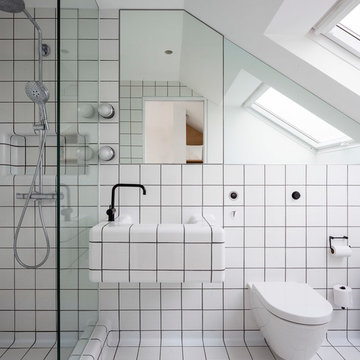
An award winning project to transform a two storey Victorian terrace house into a generous family home with the addition of both a side extension and loft conversion.
The side extension provides a light filled open plan kitchen/dining room under a glass roof and bi-folding doors gives level access to the south facing garden. A generous master bedroom with en-suite is housed in the converted loft. A fully glazed dormer provides the occupants with an abundance of daylight and uninterrupted views of the adjacent Wendell Park.
Winner of the third place prize in the New London Architecture 'Don't Move, Improve' Awards 2016
Photograph: Salt Productions
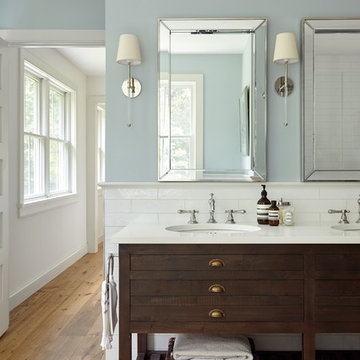
Master bathroom with handmade glazed ceramic tile and wood console vanity. View to pass-through walk-in master closet. Photo by Kyle Born.
Photo of a mid-sized country master bathroom in Philadelphia with distressed cabinets, a freestanding tub, a two-piece toilet, white tile, ceramic tile, blue walls, light hardwood floors, an undermount sink, marble benchtops, brown floor, a hinged shower door and flat-panel cabinets.
Photo of a mid-sized country master bathroom in Philadelphia with distressed cabinets, a freestanding tub, a two-piece toilet, white tile, ceramic tile, blue walls, light hardwood floors, an undermount sink, marble benchtops, brown floor, a hinged shower door and flat-panel cabinets.
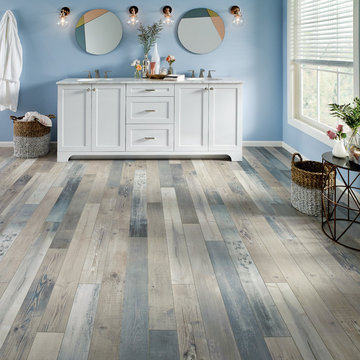
Inspiration for a large transitional master bathroom in DC Metro with shaker cabinets, white cabinets, blue walls, light hardwood floors, an undermount sink, marble benchtops and multi-coloured floor.
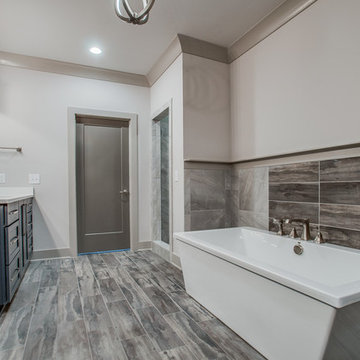
This is an example of a large transitional master bathroom in Nashville with recessed-panel cabinets, blue cabinets, a freestanding tub, gray tile, stone tile, white walls, light hardwood floors, an undermount sink, engineered quartz benchtops, grey floor, an open shower and an open shower.
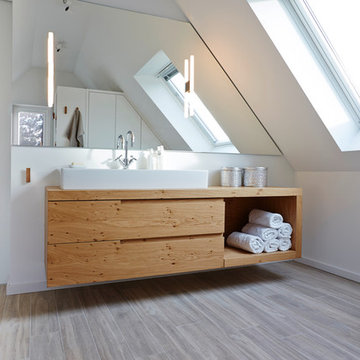
Foto: Johannes Rascher
Photo of a large contemporary master bathroom in Hamburg with a vessel sink, medium wood cabinets, white walls, light hardwood floors, open cabinets, wood benchtops and brown benchtops.
Photo of a large contemporary master bathroom in Hamburg with a vessel sink, medium wood cabinets, white walls, light hardwood floors, open cabinets, wood benchtops and brown benchtops.

Main powder room with metallic glass tile feature wall, vessel sink, floating vanity and thick quartz countertops.
Inspiration for a large beach style powder room in Denver with shaker cabinets, grey cabinets, blue tile, glass sheet wall, grey walls, light hardwood floors, a vessel sink, engineered quartz benchtops, white benchtops and a floating vanity.
Inspiration for a large beach style powder room in Denver with shaker cabinets, grey cabinets, blue tile, glass sheet wall, grey walls, light hardwood floors, a vessel sink, engineered quartz benchtops, white benchtops and a floating vanity.
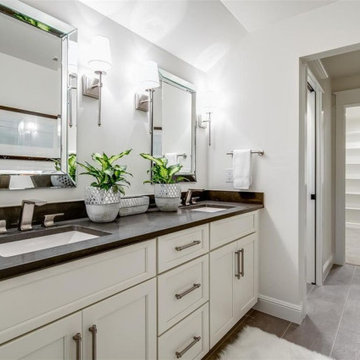
White flat panel vanity with black quartz top. Undermount sinks and stainless modern faucets.
Design ideas for a mid-sized transitional master bathroom in Denver with flat-panel cabinets, white cabinets, white walls, light hardwood floors, an undermount sink, engineered quartz benchtops, grey floor, black benchtops and a double vanity.
Design ideas for a mid-sized transitional master bathroom in Denver with flat-panel cabinets, white cabinets, white walls, light hardwood floors, an undermount sink, engineered quartz benchtops, grey floor, black benchtops and a double vanity.
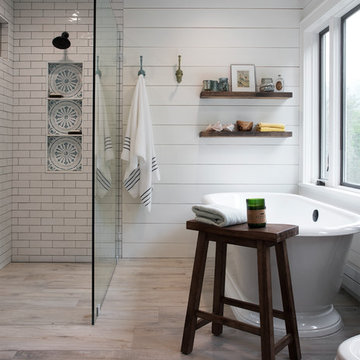
This is an example of a mid-sized country master bathroom in New York with dark wood cabinets, a freestanding tub, a curbless shower, white tile, subway tile, white walls, light hardwood floors, an undermount sink, beige floor, an open shower and black benchtops.
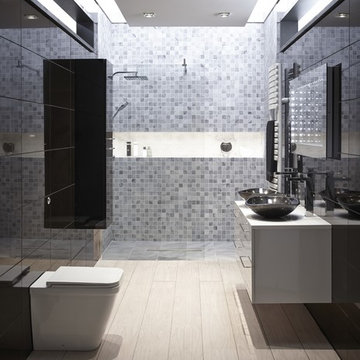
Simply beautiful and truly functional spaces, reflective surfaces and textures that accentuate the feeling of space. Large mirrors reflect the high gloss furniture while clever tiling and a walk-in shower divides the space into function-led areas. To ensure every detail is perfect, trust bathstore’s Expert Installation Service, with a 5-year craftsmanship guarantee.
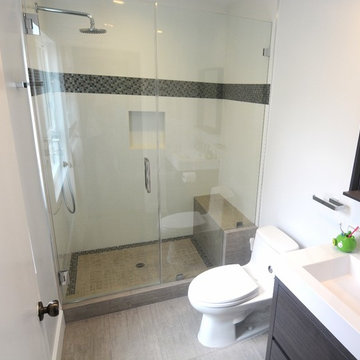
Guest bath remodel Santa Monica, CA
Inspiration for a small modern 3/4 bathroom in Los Angeles with beaded inset cabinets, dark wood cabinets, an open shower, a one-piece toilet, multi-coloured tile, white walls, light hardwood floors, a drop-in sink and quartzite benchtops.
Inspiration for a small modern 3/4 bathroom in Los Angeles with beaded inset cabinets, dark wood cabinets, an open shower, a one-piece toilet, multi-coloured tile, white walls, light hardwood floors, a drop-in sink and quartzite benchtops.
Grey Bathroom Design Ideas with Light Hardwood Floors
1

