Grey Bathroom Design Ideas with Limestone
Refine by:
Budget
Sort by:Popular Today
21 - 40 of 288 photos
Item 1 of 3
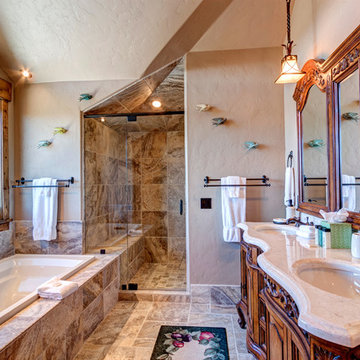
This is an example of a large country master bathroom in Denver with an alcove shower, beige tile, a hinged shower door, dark wood cabinets, a drop-in tub, limestone, red walls, limestone floors, an undermount sink, limestone benchtops, multi-coloured floor, multi-coloured benchtops and recessed-panel cabinets.
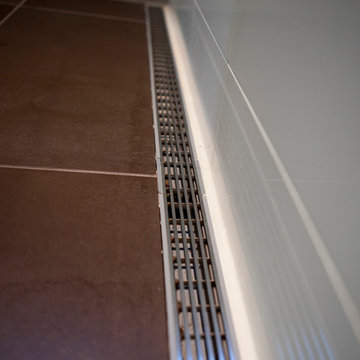
A linear Infinity Drain at the end of a sloping shower floor collects the water and allows us to have a curbless threshold-less shower.
Inspiration for a mid-sized contemporary master bathroom in San Francisco with flat-panel cabinets, dark wood cabinets, an alcove tub, a curbless shower, a two-piece toilet, gray tile, limestone, white walls, porcelain floors, a vessel sink, engineered quartz benchtops, brown floor and a hinged shower door.
Inspiration for a mid-sized contemporary master bathroom in San Francisco with flat-panel cabinets, dark wood cabinets, an alcove tub, a curbless shower, a two-piece toilet, gray tile, limestone, white walls, porcelain floors, a vessel sink, engineered quartz benchtops, brown floor and a hinged shower door.
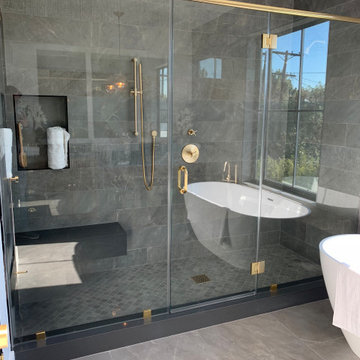
Large transitional master bathroom in Los Angeles with shaker cabinets, dark wood cabinets, a freestanding tub, an alcove shower, a two-piece toilet, gray tile, limestone, white walls, limestone floors, an undermount sink, engineered quartz benchtops, grey floor, a hinged shower door and grey benchtops.
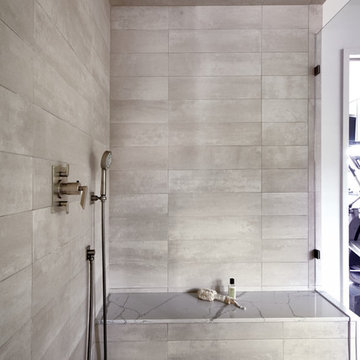
The shower is a simple clean design that reflects the same aesthetic as the rest of the bathroom.
Design ideas for a large transitional master bathroom with shaker cabinets, medium wood cabinets, a drop-in tub, an alcove shower, a one-piece toilet, white tile, limestone, white walls, porcelain floors, a drop-in sink, engineered quartz benchtops, beige floor, a hinged shower door and white benchtops.
Design ideas for a large transitional master bathroom with shaker cabinets, medium wood cabinets, a drop-in tub, an alcove shower, a one-piece toilet, white tile, limestone, white walls, porcelain floors, a drop-in sink, engineered quartz benchtops, beige floor, a hinged shower door and white benchtops.
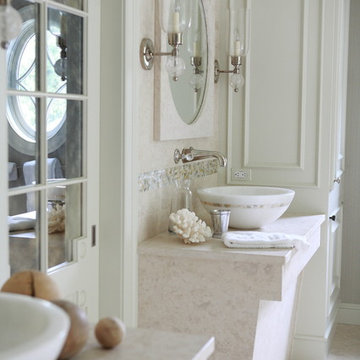
This bathroom was Bathroom of the Month for the March issue of House Beautiful Magazine 2012
Neil Landino jr
http://landinophoto.com/
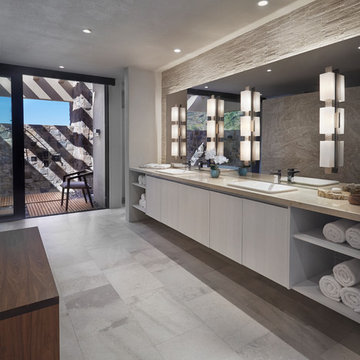
Robin Stancliff
Inspiration for a large master bathroom in Other with flat-panel cabinets, white cabinets, limestone, beige walls, porcelain floors, a drop-in sink, grey floor, limestone benchtops and beige tile.
Inspiration for a large master bathroom in Other with flat-panel cabinets, white cabinets, limestone, beige walls, porcelain floors, a drop-in sink, grey floor, limestone benchtops and beige tile.
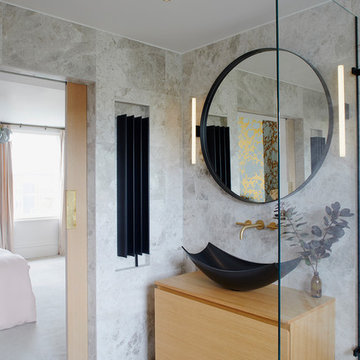
“Milne’s meticulous eye for detail elevated this master suite to a finely-tuned alchemy of balanced design. It shows that you can use dark and dramatic pieces from our carbon fibre collection and still achieve the restful bathroom sanctuary that is at the top of clients’ wish lists.”
Miles Hartwell, Co-founder, Splinter Works Ltd
When collaborations work they are greater than the sum of their parts, and this was certainly the case in this project. I was able to respond to Splinter Works’ designs by weaving in natural materials, that perhaps weren’t the obvious choice, but they ground the high-tech materials and soften the look.
It was important to achieve a dialog between the bedroom and bathroom areas, so the graphic black curved lines of the bathroom fittings were countered by soft pink calamine and brushed gold accents.
We introduced subtle repetitions of form through the circular black mirrors, and the black tub filler. For the first time Splinter Works created a special finish for the Hammock bath and basins, a lacquered matte black surface. The suffused light that reflects off the unpolished surface lends to the serene air of warmth and tranquility.
Walking through to the master bedroom, bespoke Splinter Works doors slide open with bespoke handles that were etched to echo the shapes in the striking marbleised wallpaper above the bed.
In the bedroom, specially commissioned furniture makes the best use of space with recessed cabinets around the bed and a wardrobe that banks the wall to provide as much storage as possible. For the woodwork, a light oak was chosen with a wash of pink calamine, with bespoke sculptural handles hand-made in brass. The myriad considered details culminate in a delicate and restful space.
PHOTOGRAPHY BY CARMEL KING
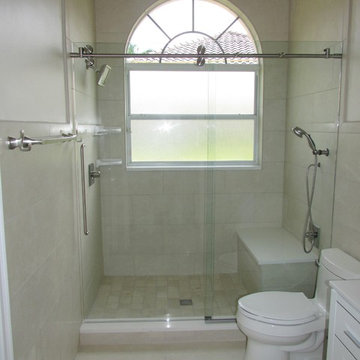
Mid-sized modern 3/4 bathroom in Tampa with beaded inset cabinets, white cabinets, an alcove shower, a one-piece toilet, beige tile, limestone, beige walls and porcelain floors.
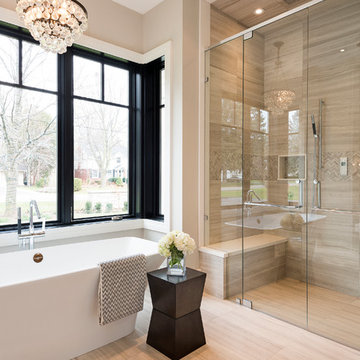
Ryan Fung Photography
Design ideas for a large transitional master bathroom in Toronto with a freestanding tub, a double shower, porcelain floors, beige tile, beige walls and limestone.
Design ideas for a large transitional master bathroom in Toronto with a freestanding tub, a double shower, porcelain floors, beige tile, beige walls and limestone.
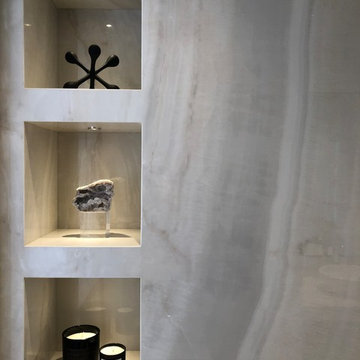
Photo of a large contemporary master bathroom in Toronto with shaker cabinets, medium wood cabinets, a freestanding tub, an alcove shower, beige tile, limestone, beige walls, porcelain floors, a vessel sink, limestone benchtops, beige floor, a hinged shower door and beige benchtops.

The master ensuite uses a combination of timber panelling on the walls and stone tiling to create a warm, natural space.
Inspiration for a mid-sized midcentury master bathroom in London with flat-panel cabinets, a freestanding tub, an open shower, a wall-mount toilet, gray tile, limestone, brown walls, limestone floors, a wall-mount sink, grey floor, a hinged shower door, an enclosed toilet, a double vanity and a floating vanity.
Inspiration for a mid-sized midcentury master bathroom in London with flat-panel cabinets, a freestanding tub, an open shower, a wall-mount toilet, gray tile, limestone, brown walls, limestone floors, a wall-mount sink, grey floor, a hinged shower door, an enclosed toilet, a double vanity and a floating vanity.
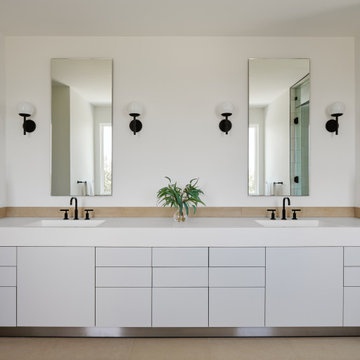
Photo of a large contemporary master bathroom in Austin with flat-panel cabinets, grey cabinets, beige tile, limestone, white walls, an integrated sink, solid surface benchtops, white benchtops, a double vanity and a built-in vanity.
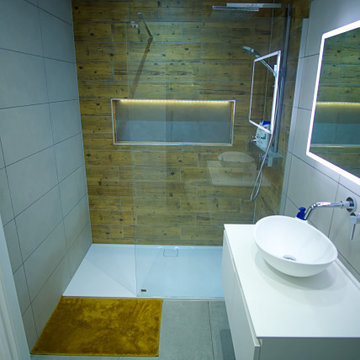
This luxurious ensuite is the perfect spot to relax and unwind. Featuring a spacious walk-in shower with a large niche for all your toiletries and shower needs, the ensuite is designed for ultimate comfort and convenience. The walk-in shower is spacious and comes with a rainfall shower head.The room is finished off with a beautiful vanity with ample storage, a chic mirror and stylish lighting, creating a beautiful and serene atmosphere.
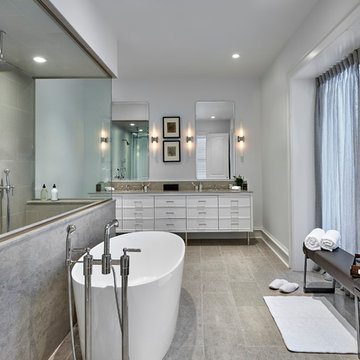
His and hers master bath with spa tub.
This is an example of an expansive contemporary master bathroom in Chicago with white cabinets, a freestanding tub, gray tile, grey floor, grey benchtops, grey walls, a double shower, limestone, wood-look tile, an undermount sink, limestone benchtops, an open shower, a double vanity, a freestanding vanity and flat-panel cabinets.
This is an example of an expansive contemporary master bathroom in Chicago with white cabinets, a freestanding tub, gray tile, grey floor, grey benchtops, grey walls, a double shower, limestone, wood-look tile, an undermount sink, limestone benchtops, an open shower, a double vanity, a freestanding vanity and flat-panel cabinets.
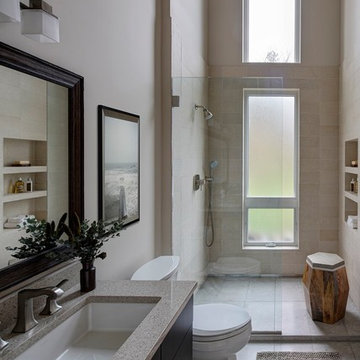
Eric Hausman
Design ideas for a mid-sized contemporary master bathroom in Chicago with flat-panel cabinets, dark wood cabinets, an alcove tub, an alcove shower, a two-piece toilet, beige tile, limestone, beige walls, an undermount sink, solid surface benchtops, beige floor and an open shower.
Design ideas for a mid-sized contemporary master bathroom in Chicago with flat-panel cabinets, dark wood cabinets, an alcove tub, an alcove shower, a two-piece toilet, beige tile, limestone, beige walls, an undermount sink, solid surface benchtops, beige floor and an open shower.
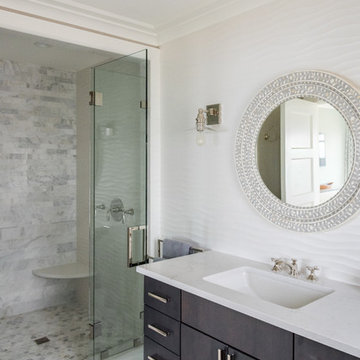
Photo by: Daniel Contelmo Jr.
This is an example of a mid-sized beach style kids bathroom in New York with white cabinets, an alcove shower, a one-piece toilet, beige tile, limestone, beige walls, ceramic floors, an undermount sink, quartzite benchtops, multi-coloured floor, a hinged shower door, white benchtops and flat-panel cabinets.
This is an example of a mid-sized beach style kids bathroom in New York with white cabinets, an alcove shower, a one-piece toilet, beige tile, limestone, beige walls, ceramic floors, an undermount sink, quartzite benchtops, multi-coloured floor, a hinged shower door, white benchtops and flat-panel cabinets.
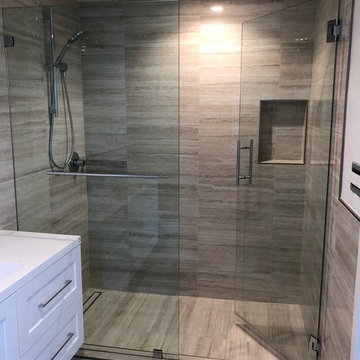
On suite bathroom completely remodeled with frameless shower glass doors.
This is an example of a contemporary bathroom in San Francisco with shaker cabinets, white cabinets, an alcove shower, limestone, a hinged shower door and white benchtops.
This is an example of a contemporary bathroom in San Francisco with shaker cabinets, white cabinets, an alcove shower, limestone, a hinged shower door and white benchtops.
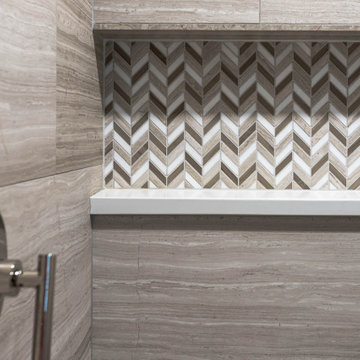
bathroom detail
Photo of a mid-sized transitional bathroom in Denver with beaded inset cabinets, medium wood cabinets, an open shower, a two-piece toilet, gray tile, limestone, grey walls, marble floors, with a sauna, an undermount sink, quartzite benchtops, grey floor, a hinged shower door, white benchtops, a single vanity and a freestanding vanity.
Photo of a mid-sized transitional bathroom in Denver with beaded inset cabinets, medium wood cabinets, an open shower, a two-piece toilet, gray tile, limestone, grey walls, marble floors, with a sauna, an undermount sink, quartzite benchtops, grey floor, a hinged shower door, white benchtops, a single vanity and a freestanding vanity.
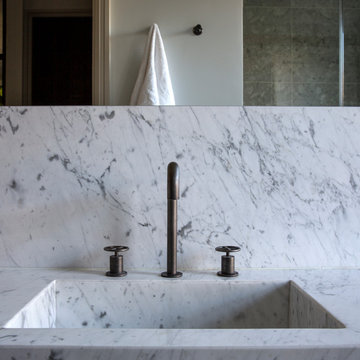
Photo of a small scandinavian master bathroom in London with open cabinets, grey cabinets, a freestanding tub, an open shower, a wall-mount toilet, gray tile, limestone, blue walls, terrazzo floors, an undermount sink, marble benchtops, grey floor, a hinged shower door and grey benchtops.
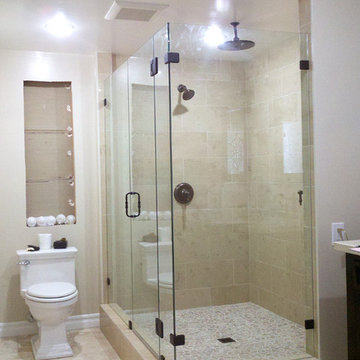
custom 90* enclosure built with clear 1/2" glass and oil rubbed bronze hardware in Ladera Ranch CA
Mid-sized transitional 3/4 bathroom in Orange County with dark wood cabinets, an alcove shower, a one-piece toilet, beige tile, limestone, beige walls, limestone floors, engineered quartz benchtops, beige floor and a hinged shower door.
Mid-sized transitional 3/4 bathroom in Orange County with dark wood cabinets, an alcove shower, a one-piece toilet, beige tile, limestone, beige walls, limestone floors, engineered quartz benchtops, beige floor and a hinged shower door.
Grey Bathroom Design Ideas with Limestone
2