Grey Bathroom Design Ideas with Soapstone Benchtops
Refine by:
Budget
Sort by:Popular Today
21 - 40 of 365 photos
Item 1 of 3
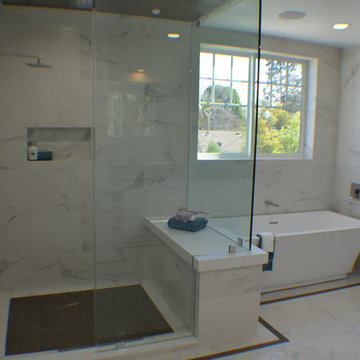
Bathroom of the new home construction which included installation of bathtub, windows with white trim, glass shower door, shower head, recessed lighting and marbled flooring.
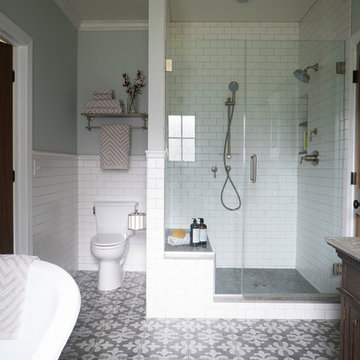
Mid-sized country master bathroom in St Louis with furniture-like cabinets, dark wood cabinets, a claw-foot tub, an open shower, a two-piece toilet, white tile, subway tile, grey walls, porcelain floors, an undermount sink, soapstone benchtops, multi-coloured floor and a hinged shower door.
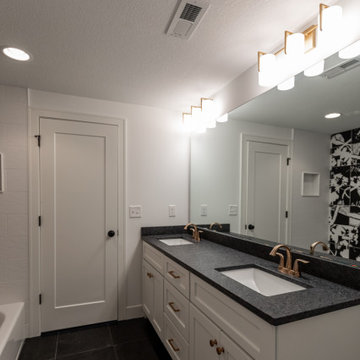
Photo of a mid-sized modern kids bathroom in Kansas City with shaker cabinets, white cabinets, an alcove tub, multi-coloured tile, soapstone benchtops, black benchtops, a double vanity, a built-in vanity, a shower/bathtub combo, porcelain tile, white walls, porcelain floors, an undermount sink and black floor.
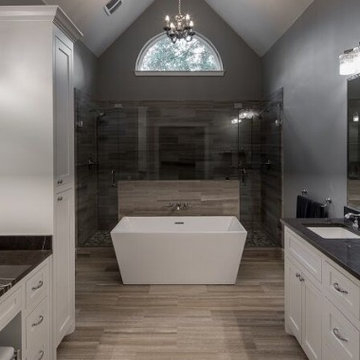
Inspiration for a large contemporary master bathroom in Dallas with shaker cabinets, white cabinets, a freestanding tub, an alcove shower, a two-piece toilet, black tile, gray tile, porcelain tile, grey walls, porcelain floors, an undermount sink, soapstone benchtops, brown floor and a hinged shower door.
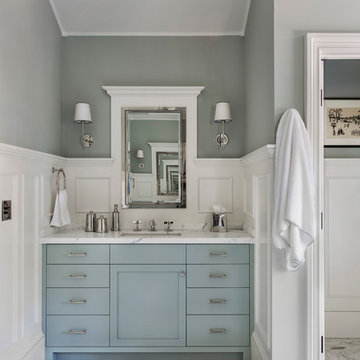
Design ideas for a mid-sized transitional master bathroom in San Francisco with flat-panel cabinets, blue cabinets, a freestanding tub, an alcove shower, a two-piece toilet, gray tile, grey walls, porcelain floors, an undermount sink, soapstone benchtops, multi-coloured floor and an open shower.
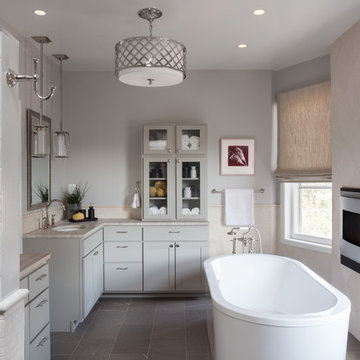
Jesse Snyder
Design ideas for a large transitional master bathroom in DC Metro with an undermount sink, shaker cabinets, grey cabinets, a freestanding tub, white tile, grey walls, an alcove shower, marble, slate floors, soapstone benchtops, grey floor and a hinged shower door.
Design ideas for a large transitional master bathroom in DC Metro with an undermount sink, shaker cabinets, grey cabinets, a freestanding tub, white tile, grey walls, an alcove shower, marble, slate floors, soapstone benchtops, grey floor and a hinged shower door.
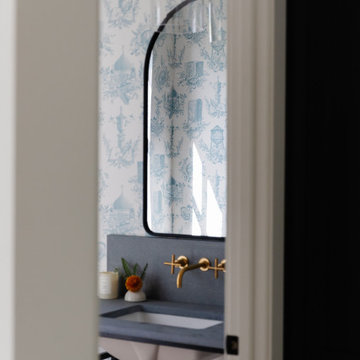
A special powder bathroom with personal wallpaper choice, natural stone top, custom iron vanity base and elements of warm brass.
Inspiration for a mid-sized transitional 3/4 bathroom in Orlando with black cabinets, a freestanding tub, a corner shower, light hardwood floors, an undermount sink, soapstone benchtops, brown floor, a hinged shower door, white benchtops, an enclosed toilet, a single vanity, a freestanding vanity and wallpaper.
Inspiration for a mid-sized transitional 3/4 bathroom in Orlando with black cabinets, a freestanding tub, a corner shower, light hardwood floors, an undermount sink, soapstone benchtops, brown floor, a hinged shower door, white benchtops, an enclosed toilet, a single vanity, a freestanding vanity and wallpaper.
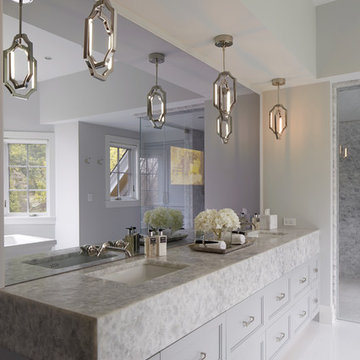
Design ideas for a large transitional master bathroom in New York with recessed-panel cabinets, grey cabinets, a freestanding tub, an alcove shower, gray tile, marble, grey walls, porcelain floors, an undermount sink, soapstone benchtops, white floor and a hinged shower door.
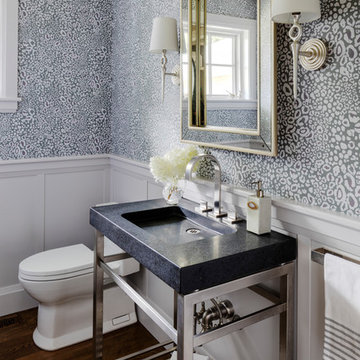
Wallpaper: Farrow and Ball | Ocelot BP 3705
TEAM
Architect: LDa Architecture & Interiors
Builder: Denali Construction
Landscape Architect: G Design Studio, LLC.
Photographer: Greg Premru Photography
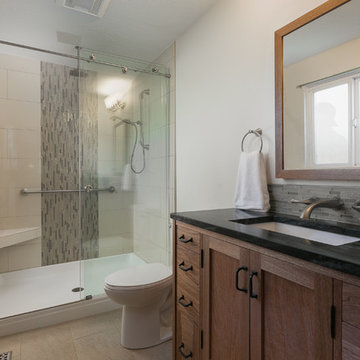
Small master bath remodel with tile shower surround, barn door style shower door, cherry cabinet and soapstone counters.
Small transitional master bathroom in Portland with recessed-panel cabinets, medium wood cabinets, an alcove shower, a two-piece toilet, beige tile, stone slab, grey walls, porcelain floors, an undermount sink and soapstone benchtops.
Small transitional master bathroom in Portland with recessed-panel cabinets, medium wood cabinets, an alcove shower, a two-piece toilet, beige tile, stone slab, grey walls, porcelain floors, an undermount sink and soapstone benchtops.
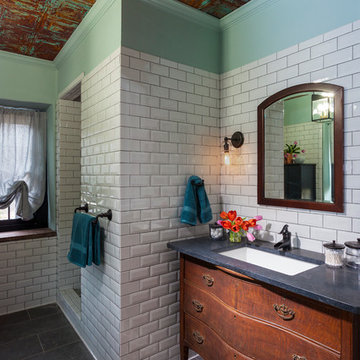
Inspiration for a mid-sized eclectic master bathroom in Richmond with medium wood cabinets, an alcove shower, white tile, subway tile, green walls, slate floors, an undermount sink, soapstone benchtops, grey floor, an open shower and flat-panel cabinets.

This is an example of a small midcentury powder room in Austin with grey cabinets, gray tile, stone tile, grey walls, a wall-mount sink, grey benchtops, a floating vanity and soapstone benchtops.
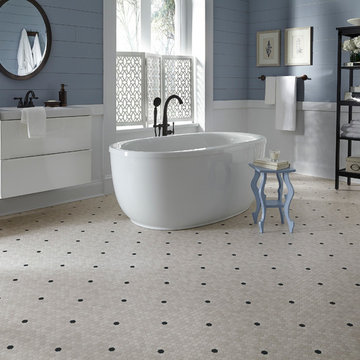
An updated throwback design, "Penny Lane" luxury vinyl sheet flooring features a small-scale marble hexagon pattern with a contrasting inset. Available in 3 color combinations (Quartzite with Granite shown).
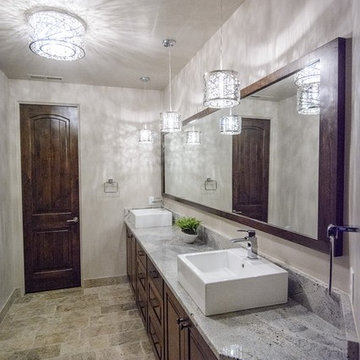
Inspiration for a mid-sized transitional 3/4 bathroom in Salt Lake City with raised-panel cabinets, dark wood cabinets, a drop-in tub, an open shower, a one-piece toilet, gray tile, white tile, marble, white walls, ceramic floors, a pedestal sink, soapstone benchtops, grey floor and an open shower.
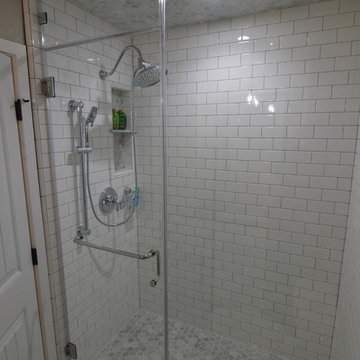
Mid-sized country 3/4 bathroom in Los Angeles with shaker cabinets, white cabinets, an alcove shower, a two-piece toilet, white tile, subway tile, beige walls, marble floors, an undermount sink and soapstone benchtops.
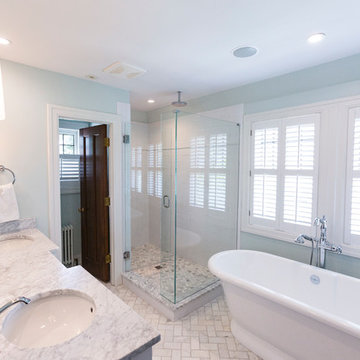
Photo of a mid-sized traditional master bathroom in Cincinnati with a freestanding tub, a corner shower, a one-piece toilet, gray tile, white tile, porcelain tile, blue walls, porcelain floors, an undermount sink and soapstone benchtops.
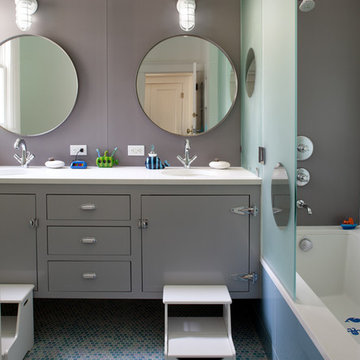
Design ideas for a mid-sized contemporary kids bathroom in San Francisco with grey cabinets, flat-panel cabinets, grey walls, mosaic tile floors, an undermount tub, a shower/bathtub combo, an undermount sink, soapstone benchtops, blue floor, a hinged shower door, white benchtops, a double vanity and a floating vanity.
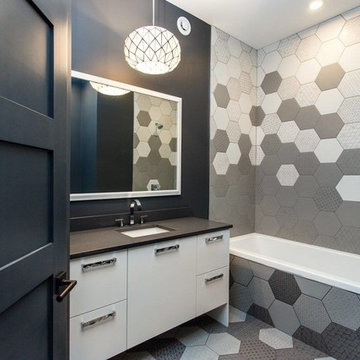
Photo of a mid-sized contemporary 3/4 bathroom in Other with flat-panel cabinets, white cabinets, an alcove tub, a shower/bathtub combo, gray tile, white tile, ceramic tile, black walls, ceramic floors, an undermount sink, soapstone benchtops, multi-coloured floor and a shower curtain.
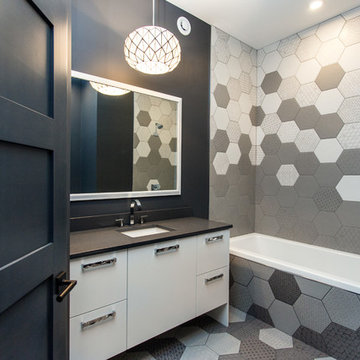
Photo of a mid-sized contemporary 3/4 bathroom in Other with flat-panel cabinets, white cabinets, an alcove tub, a shower/bathtub combo, gray tile, white tile, ceramic tile, black walls, ceramic floors, an undermount sink, soapstone benchtops, multi-coloured floor and a shower curtain.
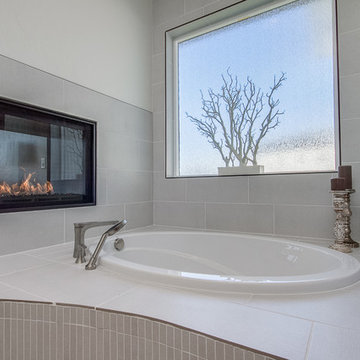
Design ideas for a large arts and crafts master bathroom in Boise with shaker cabinets, dark wood cabinets, a drop-in tub, an alcove shower, black tile, brown tile, gray tile, ceramic tile, white walls, porcelain floors, an undermount sink and soapstone benchtops.
Grey Bathroom Design Ideas with Soapstone Benchtops
2

