Grey Bathroom Design Ideas with Soapstone Benchtops
Refine by:
Budget
Sort by:Popular Today
1 - 20 of 350 photos
Item 1 of 3
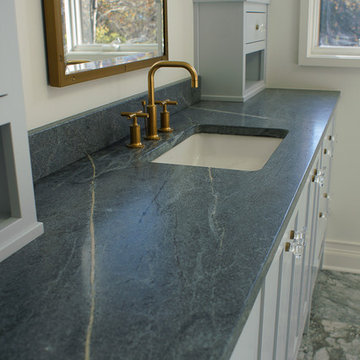
Photo of an expansive contemporary master bathroom in Cincinnati with shaker cabinets, grey cabinets, a freestanding tub, an open shower, a two-piece toilet, gray tile, stone tile, beige walls, marble floors, an undermount sink and soapstone benchtops.
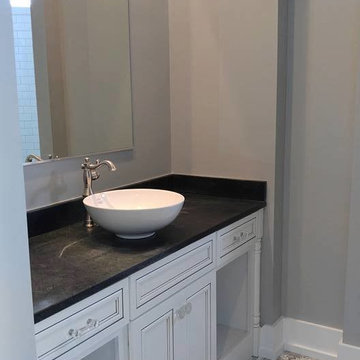
Black Soapstone bathroom vanity top.
Fabricated and Installed by Set In Stone of the Sandhills
http://www.setinstonestore.com/welcome

Photo of a contemporary master bathroom in Philadelphia with flat-panel cabinets, white tile, subway tile, white walls, soapstone benchtops, black benchtops, a double vanity and a floating vanity.
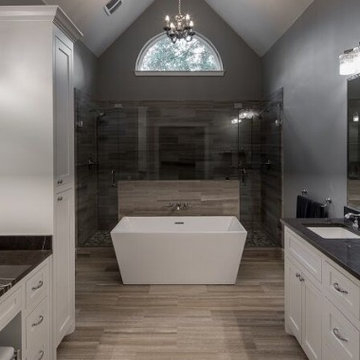
Inspiration for a large contemporary master bathroom in Dallas with shaker cabinets, white cabinets, a freestanding tub, an alcove shower, a two-piece toilet, black tile, gray tile, porcelain tile, grey walls, porcelain floors, an undermount sink, soapstone benchtops, brown floor and a hinged shower door.
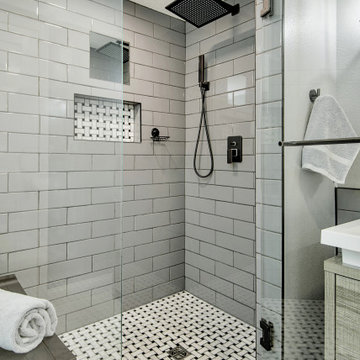
With the influx of construction in west Pasco during the late 60’s and 70’s, we saw a plethora of 2 and 3 bedroom homes being constructed with little or no attention paid to the existing bathrooms and kitchens in the homes. Homes on the water were no exception. Typically they were built to just be a functional space, but rarely did they ever accomplish this. We had the opportunity to renovate a gentleman’s master bathroom in the Westport area of Port Richey. It was a story that started off with the client having a tale of an unscrupulous contractor that he hired to perform his renovation project and things took a turn and lets just say they didn’t pan out. The client approached us to see what we could do. We never had the opportunity to see the bathroom in its original state as the tear out had already been taken care of, somewhat, by the previous contractor. We listened to what the client wanted to do with the space and devised a plan. We enlarged the shower area, adding specialty items like a wall niche, heated mirror, rain head shower, and of course a custom glass enclosure. To the main portion of the bathroom we were able to add a larger vanity with waterfall faucet, large framed mirror, and new lighting. New floor tile, wall tile, and accessories rounded out this build.
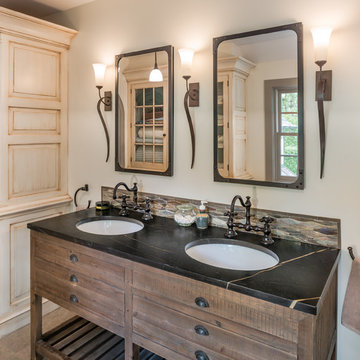
Angle Eye Photography
This is an example of a small country master bathroom in Philadelphia with grey walls, an undermount sink, soapstone benchtops, grey floor, dark wood cabinets, black benchtops and flat-panel cabinets.
This is an example of a small country master bathroom in Philadelphia with grey walls, an undermount sink, soapstone benchtops, grey floor, dark wood cabinets, black benchtops and flat-panel cabinets.
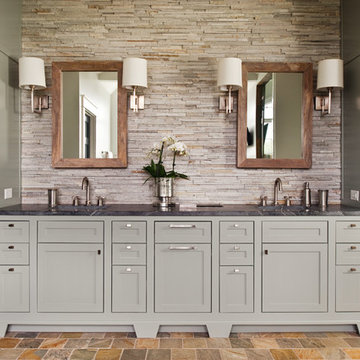
ansel olson
Inspiration for a transitional bathroom in Richmond with shaker cabinets, grey cabinets, beige tile, stone tile and soapstone benchtops.
Inspiration for a transitional bathroom in Richmond with shaker cabinets, grey cabinets, beige tile, stone tile and soapstone benchtops.
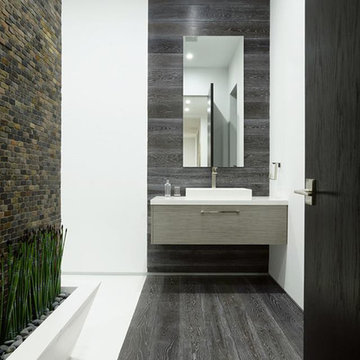
Design ideas for a large modern master bathroom in Los Angeles with flat-panel cabinets, white cabinets, a corner tub, an open shower, a one-piece toilet, white tile, stone tile, white walls, light hardwood floors, a pedestal sink and soapstone benchtops.
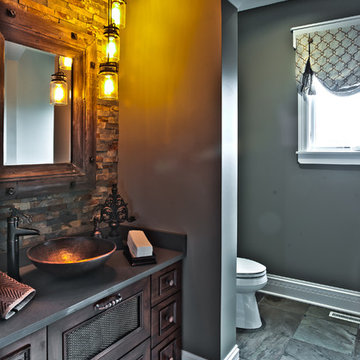
Design ideas for a mid-sized country 3/4 bathroom in Chicago with furniture-like cabinets, dark wood cabinets, a two-piece toilet, multi-coloured tile, stone tile, grey walls, slate floors, a vessel sink and soapstone benchtops.
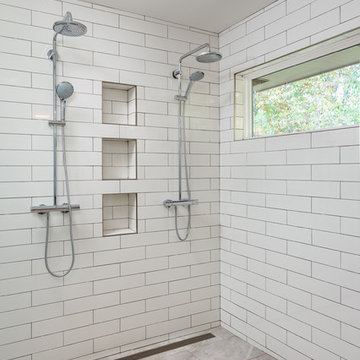
Inspiration for a large modern master bathroom in Atlanta with flat-panel cabinets, dark wood cabinets, an open shower, a one-piece toilet, white tile, porcelain tile, grey walls, porcelain floors, an undermount sink and soapstone benchtops.
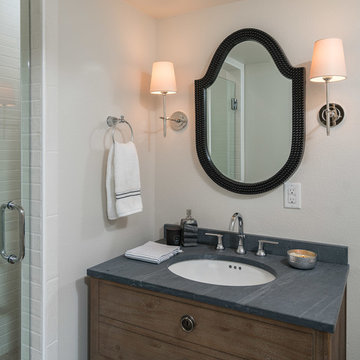
Inspiration for a small transitional 3/4 bathroom in Miami with furniture-like cabinets, medium wood cabinets, an alcove shower, a two-piece toilet, white tile, porcelain tile, white walls, porcelain floors, an undermount sink, soapstone benchtops, grey floor and a hinged shower door.

Inspiration for a country bathroom in Miami with medium wood cabinets, a curbless shower, a one-piece toilet, beige tile, mosaic tile, white walls, mosaic tile floors, a drop-in sink, soapstone benchtops, multi-coloured floor, a hinged shower door, grey benchtops, a double vanity, a freestanding vanity and recessed-panel cabinets.
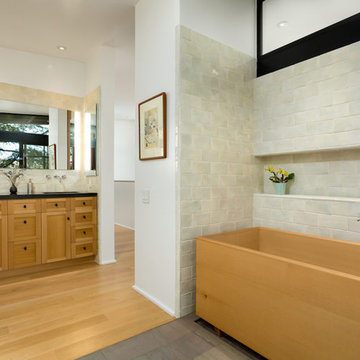
Hinoki soaking tub with Waterworks "Arroyo" tile in Shoal color were used at all wet wall locations. Photo by Clark Dugger
Large transitional master bathroom in Los Angeles with shaker cabinets, light wood cabinets, a japanese tub, ceramic tile, white walls, soapstone benchtops, beige tile and light hardwood floors.
Large transitional master bathroom in Los Angeles with shaker cabinets, light wood cabinets, a japanese tub, ceramic tile, white walls, soapstone benchtops, beige tile and light hardwood floors.
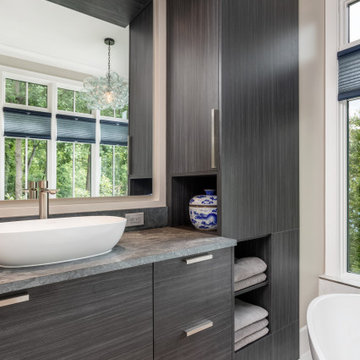
This contemporary master bath is as streamlined and efficient as it is elegant. Full panel porcelain shower walls and matching ceramic tile floors, Soapstone counter tops, and Basalt reconsituted veneer cabinetry by QCCI enhance the look. The only thing more beautiful is the view from the bathtub.
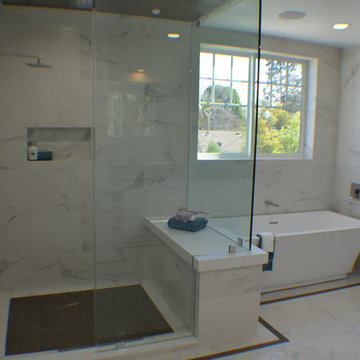
Bathroom of the new home construction which included installation of bathtub, windows with white trim, glass shower door, shower head, recessed lighting and marbled flooring.
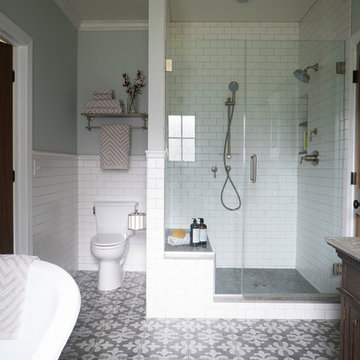
Mid-sized country master bathroom in St Louis with furniture-like cabinets, dark wood cabinets, a claw-foot tub, an open shower, a two-piece toilet, white tile, subway tile, grey walls, porcelain floors, an undermount sink, soapstone benchtops, multi-coloured floor and a hinged shower door.
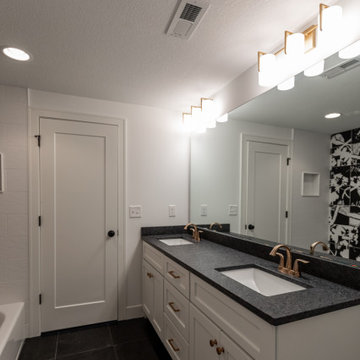
Photo of a mid-sized modern kids bathroom in Kansas City with shaker cabinets, white cabinets, an alcove tub, multi-coloured tile, soapstone benchtops, black benchtops, a double vanity, a built-in vanity, a shower/bathtub combo, porcelain tile, white walls, porcelain floors, an undermount sink and black floor.
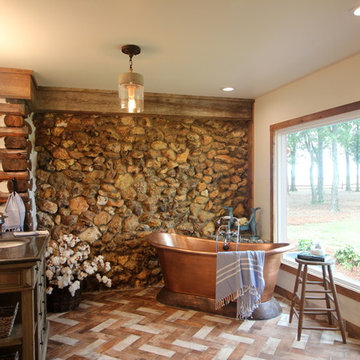
Renovation of a master bath suite, dressing room and laundry room in a log cabin farm house. Project involved expanding the space to almost three times the original square footage, which resulted in the attractive exterior rock wall becoming a feature interior wall in the bathroom, accenting the stunning copper soaking bathtub.
A two tone brick floor in a herringbone pattern compliments the variations of color on the interior rock and log walls. A large picture window near the copper bathtub allows for an unrestricted view to the farmland. The walk in shower walls are porcelain tiles and the floor and seat in the shower are finished with tumbled glass mosaic penny tile. His and hers vanities feature soapstone counters and open shelving for storage.
Concrete framed mirrors are set above each vanity and the hand blown glass and concrete pendants compliment one another.
Interior Design & Photo ©Suzanne MacCrone Rogers
Architectural Design - Robert C. Beeland, AIA, NCARB
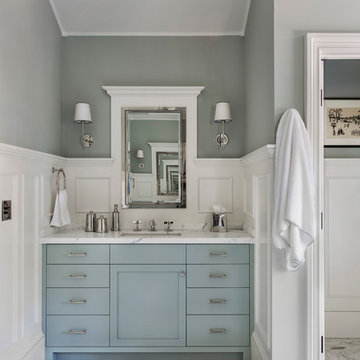
Design ideas for a mid-sized transitional master bathroom in San Francisco with flat-panel cabinets, blue cabinets, a freestanding tub, an alcove shower, a two-piece toilet, gray tile, grey walls, porcelain floors, an undermount sink, soapstone benchtops, multi-coloured floor and an open shower.
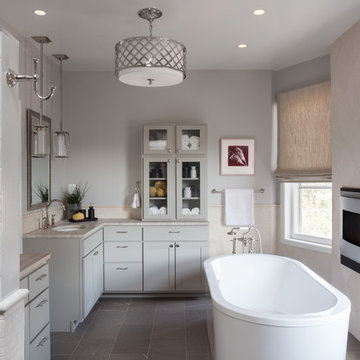
Jesse Snyder
Design ideas for a large transitional master bathroom in DC Metro with an undermount sink, shaker cabinets, grey cabinets, a freestanding tub, white tile, grey walls, an alcove shower, marble, slate floors, soapstone benchtops, grey floor and a hinged shower door.
Design ideas for a large transitional master bathroom in DC Metro with an undermount sink, shaker cabinets, grey cabinets, a freestanding tub, white tile, grey walls, an alcove shower, marble, slate floors, soapstone benchtops, grey floor and a hinged shower door.
Grey Bathroom Design Ideas with Soapstone Benchtops
1