Grey Bathroom Design Ideas with Travertine Floors
Refine by:
Budget
Sort by:Popular Today
181 - 200 of 1,346 photos
Item 1 of 3
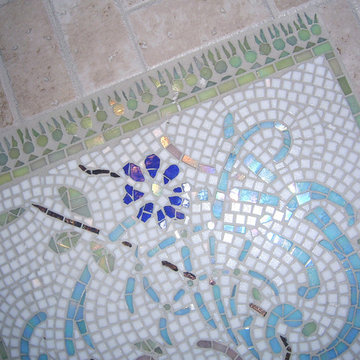
Mosaic floor inlay in restaurant bathroom.
Photo Cathleen Newsham
Design ideas for a small eclectic 3/4 bathroom in New York with a vessel sink, raised-panel cabinets, white cabinets, wood benchtops, a wall-mount toilet, multi-coloured tile, glass tile, white walls and travertine floors.
Design ideas for a small eclectic 3/4 bathroom in New York with a vessel sink, raised-panel cabinets, white cabinets, wood benchtops, a wall-mount toilet, multi-coloured tile, glass tile, white walls and travertine floors.
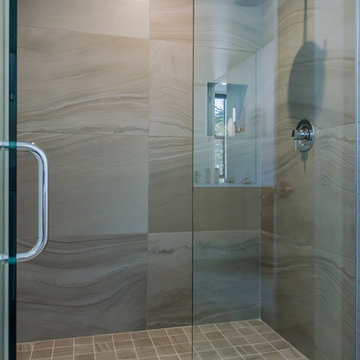
Photo of a small contemporary 3/4 bathroom in San Francisco with flat-panel cabinets, light wood cabinets, an alcove shower, a two-piece toilet, white tile, white walls, travertine floors, an undermount sink, solid surface benchtops, beige floor and a hinged shower door.
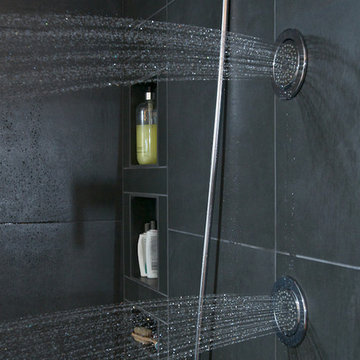
The steam shower is equipped with a ceiling mounted shower tile, three body sprays, and steam unit.
Design: H2D Architecture + Design
Chad Coleman Photography
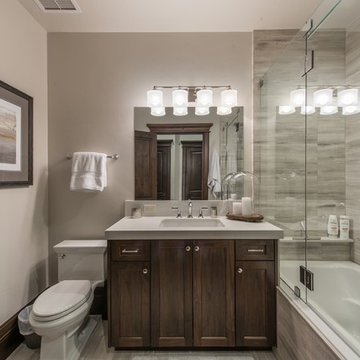
Photo Credit: Spotlight Home Tours
Inspiration for a mid-sized transitional kids bathroom in Salt Lake City with dark wood cabinets, a drop-in tub, a two-piece toilet, gray tile, grey walls, a drop-in sink, solid surface benchtops, grey floor, a hinged shower door, flat-panel cabinets, travertine and travertine floors.
Inspiration for a mid-sized transitional kids bathroom in Salt Lake City with dark wood cabinets, a drop-in tub, a two-piece toilet, gray tile, grey walls, a drop-in sink, solid surface benchtops, grey floor, a hinged shower door, flat-panel cabinets, travertine and travertine floors.
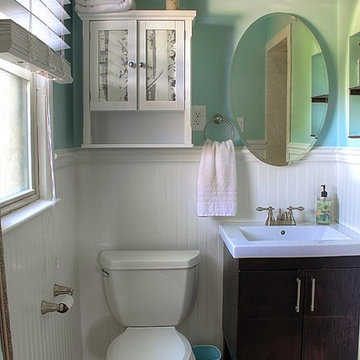
This bathroom was a complete gut. I added beadboard and chair railing to give the space a farmhouse style. New paint was added and Travertine tile to the floors and the shower area. A new cabinet sink and mirror was added to complete the look.
Photo Credit: Kimberly Schneider
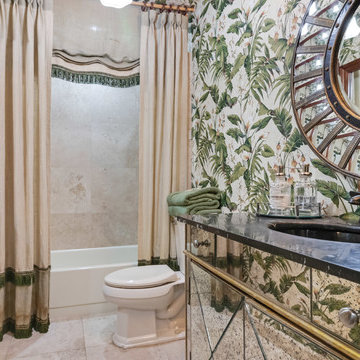
This is an example of a mid-sized tropical 3/4 bathroom in Miami with glass-front cabinets, an alcove tub, a shower/bathtub combo, a one-piece toilet, multi-coloured walls, travertine floors, an undermount sink, onyx benchtops, grey floor, a shower curtain and black benchtops.
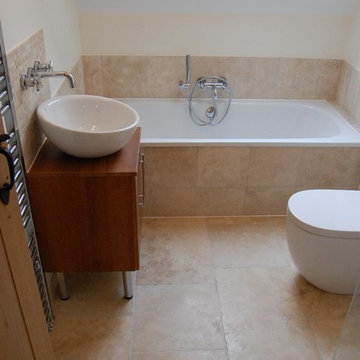
Round ceramic sink in the bathroom with Travertine mosaic splash backs.
Inspiration for a small country master bathroom in Gloucestershire with furniture-like cabinets, medium wood cabinets, an undermount tub, a wall-mount toilet, beige tile, stone tile, white walls, travertine floors and an undermount sink.
Inspiration for a small country master bathroom in Gloucestershire with furniture-like cabinets, medium wood cabinets, an undermount tub, a wall-mount toilet, beige tile, stone tile, white walls, travertine floors and an undermount sink.
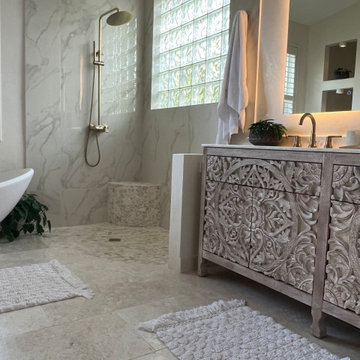
"AFTER" Master bathroom renovation. This bathroom was a major undertaking. Where you see the mirrored doors, it was a single vanity with a sink. It made more sense to have a double vanity on the other side next to the shower but I was missing a medicine cabinet so we decided to add a ROBERN 72" long medicine cabinet in the wall that used to be a small towel closet. The arched entry way was created after moving the wall and removing the door into a dark space where you see the toilet & bidet. The travertine floors are heated (a nice addition at is not expensive to do). Added a 70" free-standing stone tub by Clarke tubs (amazing tub), I love venetian plaster because it's so timeless and very durable. It's not used much these days probably because it's so labor intensive and expensive so I did the plastering myself. We raised up the floor and opted for no shower doors that I've wanted for many, many years after seeing this idea in France. We added the carved free-standing vanity and used 48" tall lighted mirrors. See more pictures on INSTAGRAM: pisces2_21
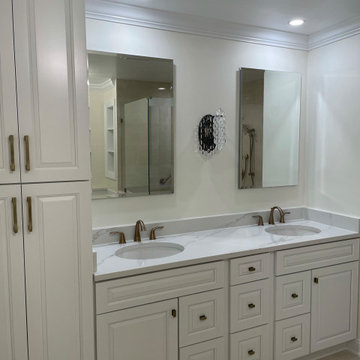
Travertine Lookalike ceramic tile – Gloss on the shower walls and matte on the bathroom floor.
Pebble tile on shower floor
Linear drain with tile insert
Built in shower bench topped with Quartz Arno
Knee walls and curb topped with Quartz Arno
Hidden shower niches in knee walls so they cannot be seen in the rest of the bathroom.
Frameless glass shower enclosure with dual swinging pivot door in champagne bronze.
Champagne bronze dual function diverter with handheld shower want.
Wood wainscoting surrounding freestanding tub and outside of knee walls.
We build a knee wall in from of the freestanding tub and capped with a Quartz Arno ledge to give a place to put your hand as you enter and exit the tub.
Deck mounted champagne bronze tub faucet
Egg shaped freestanding tub
ForeverMark cabinets with a full size pantry cabinet
Champagne bronze cabinet hardware
Champagne bronze widespread sink faucets
Outlets inside (2) vanity drawers for easy access
Powered recessed medicine cabinet with outlets inside
Sconce lighting between each mirror
(2) 4” recessed light above sinks on each vanity
Special exhaust fan that is a light, fan, and Bluetooth radio.
Oil Rubbed bronze heated towel bar to tight in the original door hardware.
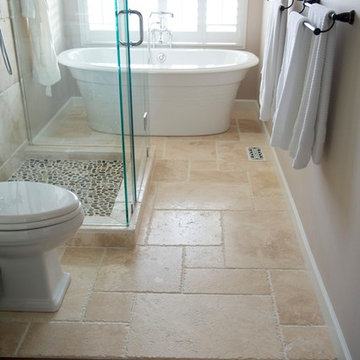
Completely renovated bathroom. Includes Bamboo Engineered Hardwood, Travertine tile, River Rock treatment in the glass shower enclosure and detailed stand-alone soaker tub. A furniture style vanity and plantation shutters finish this master bathroom off and give an artsy, oasis feeling.
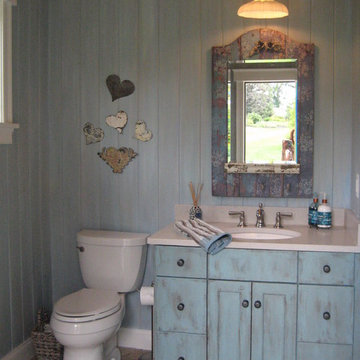
Photo of a small eclectic powder room in Boston with blue cabinets, blue walls, travertine floors and beige benchtops.
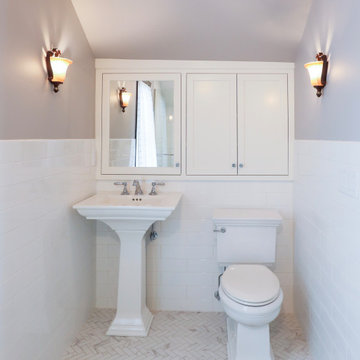
Photo of a mid-sized traditional bathroom in Minneapolis with flat-panel cabinets, white cabinets, white tile, ceramic tile, travertine floors, a pedestal sink, white floor, a hinged shower door, a single vanity and a freestanding vanity.
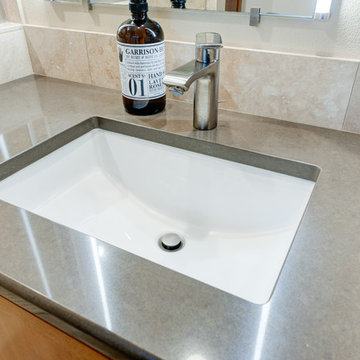
Swiss Alps Photography
Design ideas for a small traditional master bathroom in Portland with raised-panel cabinets, medium wood cabinets, a curbless shower, a wall-mount toilet, beige tile, travertine, beige walls, travertine floors, an undermount sink, engineered quartz benchtops, multi-coloured floor and a hinged shower door.
Design ideas for a small traditional master bathroom in Portland with raised-panel cabinets, medium wood cabinets, a curbless shower, a wall-mount toilet, beige tile, travertine, beige walls, travertine floors, an undermount sink, engineered quartz benchtops, multi-coloured floor and a hinged shower door.
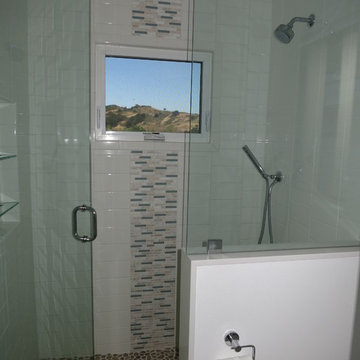
This is an example of a small beach style master bathroom in Los Angeles with an undermount sink, shaker cabinets, white cabinets, marble benchtops, white tile, matchstick tile, white walls and travertine floors.
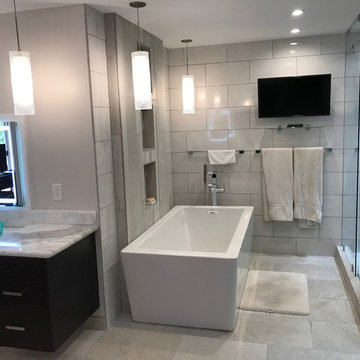
Large modern master bathroom in Hawaii with a freestanding tub, a double shower, white tile, porcelain tile, grey walls, travertine floors, a vessel sink, marble benchtops, grey floor, a sliding shower screen and grey benchtops.
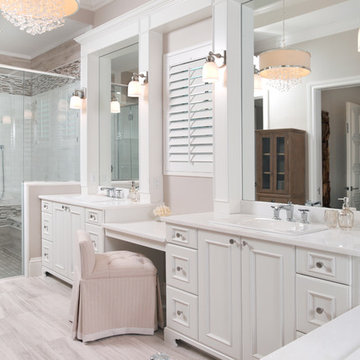
Custom Wood-Mode cabinets and custom-framed mirrors provide a light and bright feel to the master bath. The Vanguard vanity bench and traces of crystal add a feminine touch.
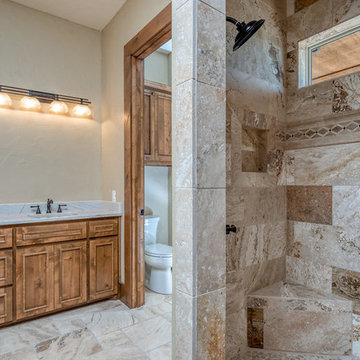
Master Bath with custom walk- in closet. Marble top with undermount sink, travertine flooring, travertine walk-in shower with pebble floor and custom details.
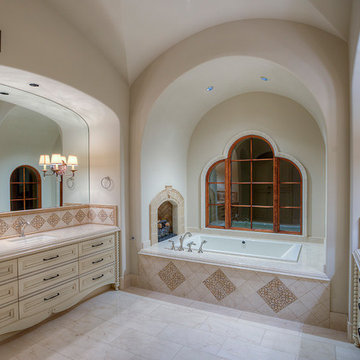
We absolutely adore this master bathroom's large soaking tub and tub surround with a custom fireplace and arched windows.
Design ideas for an expansive mediterranean master bathroom in Phoenix with beige cabinets, an alcove tub, a corner shower, a one-piece toilet, white tile, mosaic tile, white walls, travertine floors, an integrated sink, granite benchtops and beaded inset cabinets.
Design ideas for an expansive mediterranean master bathroom in Phoenix with beige cabinets, an alcove tub, a corner shower, a one-piece toilet, white tile, mosaic tile, white walls, travertine floors, an integrated sink, granite benchtops and beaded inset cabinets.
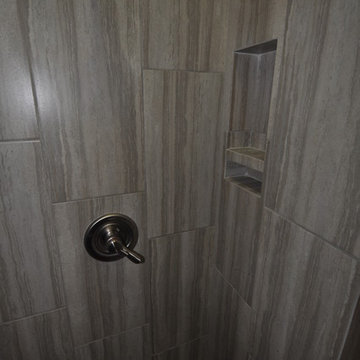
Photo of a large transitional master bathroom in Oklahoma City with furniture-like cabinets, medium wood cabinets, a corner tub, an alcove shower, a two-piece toilet, gray tile, grey walls, travertine floors, an undermount sink and marble benchtops.
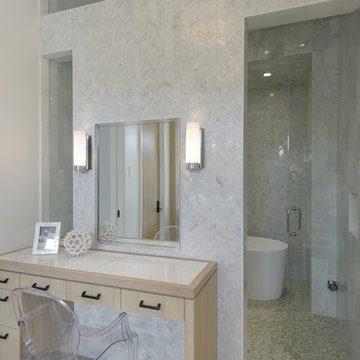
Builder: John Kraemer & Sons, Inc. - Architect: Charlie & Co. Design, Ltd. - Interior Design: Martha O’Hara Interiors - Photo: Spacecrafting Photography
Grey Bathroom Design Ideas with Travertine Floors
10

