Grey Bathroom Design Ideas with Vaulted
Refine by:
Budget
Sort by:Popular Today
61 - 80 of 1,141 photos
Item 1 of 3

Full bathroom remodel w/soaker tub
Photo of a large traditional master bathroom in Other with shaker cabinets, white cabinets, a freestanding tub, an alcove shower, a two-piece toilet, ceramic tile, beige walls, laminate floors, an undermount sink, granite benchtops, grey floor, a sliding shower screen, multi-coloured benchtops, a niche, a double vanity and vaulted.
Photo of a large traditional master bathroom in Other with shaker cabinets, white cabinets, a freestanding tub, an alcove shower, a two-piece toilet, ceramic tile, beige walls, laminate floors, an undermount sink, granite benchtops, grey floor, a sliding shower screen, multi-coloured benchtops, a niche, a double vanity and vaulted.
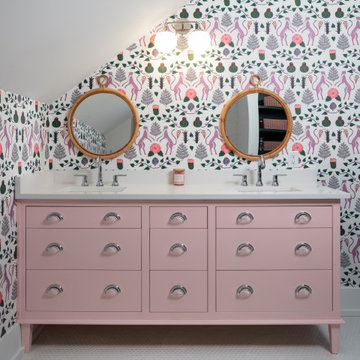
Kid's bathroom of modern luxury farmhouse in Pass Christian Mississippi photographed for Watters Architecture by Birmingham Alabama based architectural and interiors photographer Tommy Daspit.
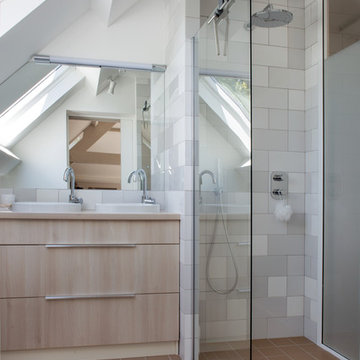
Design ideas for a small scandinavian master bathroom in Paris with beige cabinets, a curbless shower, gray tile, ceramic tile, white walls, terra-cotta floors, a vessel sink, brown floor, a double vanity, a built-in vanity and vaulted.
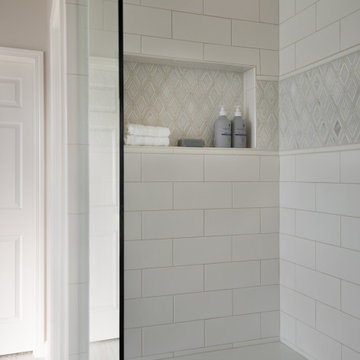
Mid-sized transitional master bathroom in Kansas City with recessed-panel cabinets, white cabinets, a freestanding tub, an alcove shower, white tile, ceramic tile, grey walls, porcelain floors, an undermount sink, engineered quartz benchtops, grey floor, a hinged shower door, brown benchtops, a shower seat, a single vanity, a built-in vanity and vaulted.
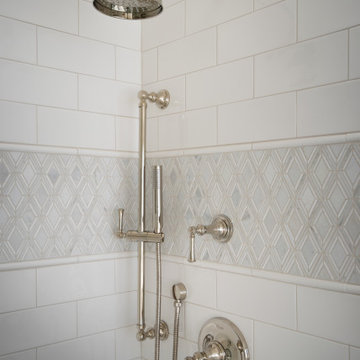
Photo of a mid-sized transitional master bathroom in Kansas City with recessed-panel cabinets, white cabinets, a freestanding tub, an alcove shower, white tile, ceramic tile, grey walls, porcelain floors, an undermount sink, engineered quartz benchtops, grey floor, a hinged shower door, brown benchtops, a shower seat, a single vanity, a built-in vanity and vaulted.

A Zen and welcoming principal bathroom with double vanities, oversized shower tub combo, beautiful oversized porcelain floors, quartz countertops and a state of the art Toto toilet. This bathroom will melt all your cares away.
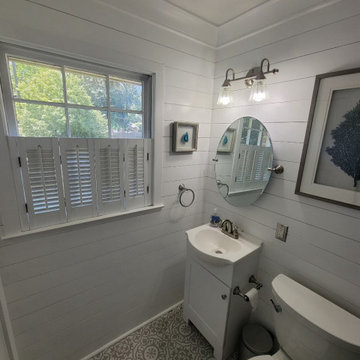
View our collection of Bathroom Remodeling projects in the Savannah and Richmond Hill, GA area! Trust Southern Home Solutions to blend the latest conveniences with any style or theme you want for your bathroom expertly. Learn more about our bathroom remodeling services and contact us for a free estimate! https://southernhomesolutions.net/contact-us/
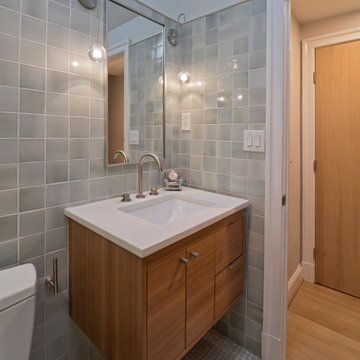
A two-bed, two-bath condo located in the Historic Capitol Hill neighborhood of Washington, DC was reimagined with the clean lined sensibilities and celebration of beautiful materials found in Mid-Century Modern designs. A soothing gray-green color palette sets the backdrop for cherry cabinetry and white oak floors. Specialty lighting, handmade tile, and a slate clad corner fireplace further elevate the space. A new Trex deck with cable railing system connects the home to the outdoors.
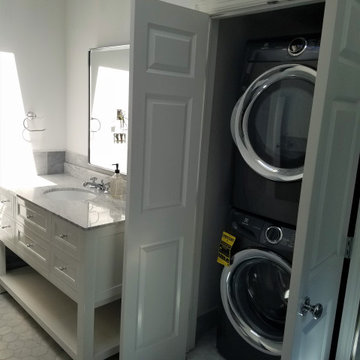
Convenience of a washer & dryer in this newly renovated master bath.
Inspiration for a large modern master bathroom in New York with recessed-panel cabinets, white cabinets, a curbless shower, marble floors, an undermount sink, marble benchtops, multi-coloured benchtops, a laundry, a single vanity, a freestanding vanity and vaulted.
Inspiration for a large modern master bathroom in New York with recessed-panel cabinets, white cabinets, a curbless shower, marble floors, an undermount sink, marble benchtops, multi-coloured benchtops, a laundry, a single vanity, a freestanding vanity and vaulted.
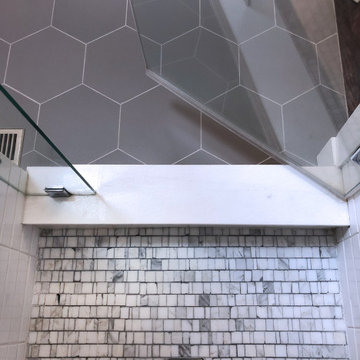
Shower And Bathroom Flooring in Renovated Upstairs Full Bathroom for Loft Bedroom. New Ceramic Tile (for Floors/Walls and Shower), New Vanity, Marble Top, Lighting and Shower.
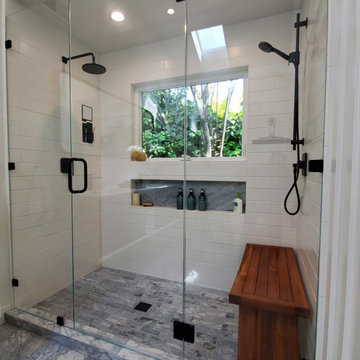
Master Bathroom Remodel | Menlo Park, CA | We wanted to brighten up this space so we raised the ceiling, installed a new skylight and white walls really give this bathroom a comfy feeling. With a luxurious walk-in shower featuring his & hers shower sprayers, floating vanity and double undermounted sinks.
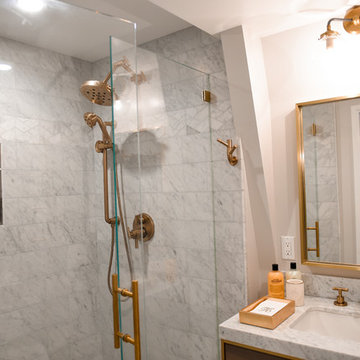
Photography By Dana Hargitay
www.danahargitay.com
www.enLucephotography.com
This is an example of a small transitional 3/4 bathroom in San Francisco with furniture-like cabinets, grey cabinets, an alcove shower, a two-piece toilet, white tile, marble, white walls, marble floors, an undermount sink, marble benchtops, white floor, a hinged shower door, white benchtops, a niche, a single vanity, a freestanding vanity and vaulted.
This is an example of a small transitional 3/4 bathroom in San Francisco with furniture-like cabinets, grey cabinets, an alcove shower, a two-piece toilet, white tile, marble, white walls, marble floors, an undermount sink, marble benchtops, white floor, a hinged shower door, white benchtops, a niche, a single vanity, a freestanding vanity and vaulted.
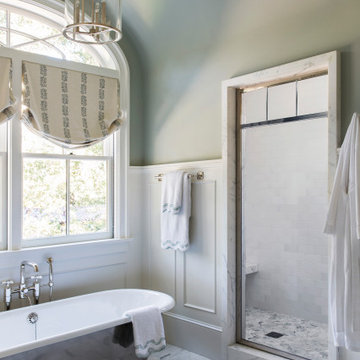
Complete Renovation
Build: EBCON Corporation
Design: Tineke Triggs - Artistic Designs for Living
Architecture: Tim Barber and Kirk Snyder
Landscape: John Dahlrymple Landscape Architecture
Photography: Laura Hull
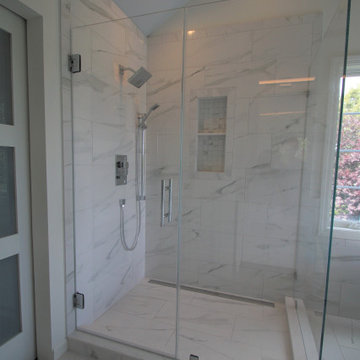
Complete Master Bath Renovation
This is an example of a large traditional master bathroom in Other with shaker cabinets, white cabinets, a freestanding tub, a corner shower, a two-piece toilet, white tile, porcelain tile, white walls, porcelain floors, an undermount sink, marble benchtops, white floor, a hinged shower door, white benchtops, a niche, a double vanity, a freestanding vanity and vaulted.
This is an example of a large traditional master bathroom in Other with shaker cabinets, white cabinets, a freestanding tub, a corner shower, a two-piece toilet, white tile, porcelain tile, white walls, porcelain floors, an undermount sink, marble benchtops, white floor, a hinged shower door, white benchtops, a niche, a double vanity, a freestanding vanity and vaulted.
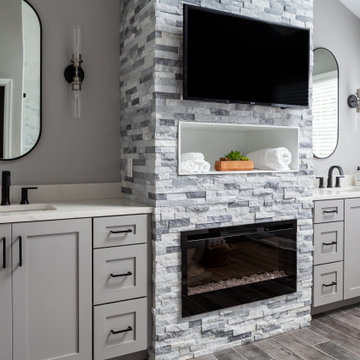
Inspiration for a large modern master bathroom in Philadelphia with recessed-panel cabinets, grey cabinets, a freestanding tub, a corner shower, a two-piece toilet, grey walls, porcelain floors, an undermount sink, quartzite benchtops, grey floor, a hinged shower door, white benchtops, a shower seat, a double vanity, a built-in vanity and vaulted.
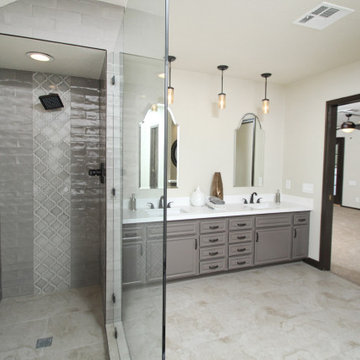
Photo of a mid-sized master bathroom in Las Vegas with raised-panel cabinets, grey cabinets, a freestanding tub, an alcove shower, gray tile, porcelain tile, beige walls, porcelain floors, an undermount sink, engineered quartz benchtops, beige floor, a hinged shower door, white benchtops, an enclosed toilet, a double vanity, a built-in vanity and vaulted.

Inspiration for a small traditional master bathroom in Chicago with shaker cabinets, blue cabinets, a double shower, a one-piece toilet, blue tile, ceramic tile, white walls, ceramic floors, an undermount sink, engineered quartz benchtops, white floor, a sliding shower screen, white benchtops, a niche, a single vanity, a freestanding vanity, vaulted and wallpaper.
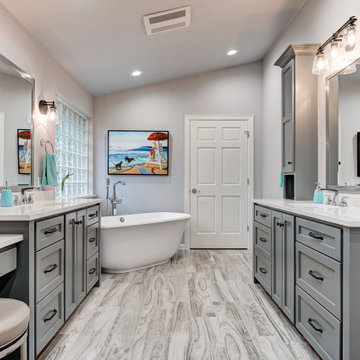
This beautiful, spacious Master Bathroom features pedestal tub, custom built His and Hers vanity with dressing table, 2 linen cabinets, TV feature, walk-in shower with seat, dual controlled shower heads and towel hooks, heated porcelain plank flooring, quartz counter tops, recessed and wall mount lighting and Delta faucets. In a soothing gray palette. Project included updating Master Bedroom and Master Closets,.
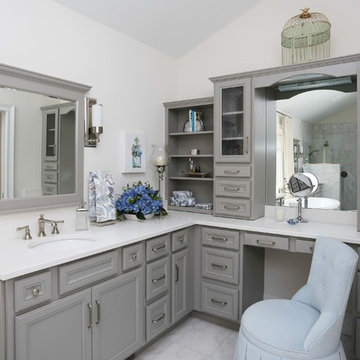
This main bath suite is a dream come true for my client. We worked together to fix the architects weird floor plan. Now the plan has the free standing bathtub in perfect position. We also fixed the plan for the master bedroom and dual His/Her closets. The marble shower and floor with inlaid tile rug, gray cabinets and Sherwin Williams #SW7001 Marshmallow walls complete the vision! Cat Wilborne Photgraphy
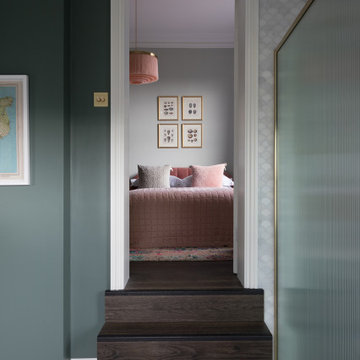
When the homeowners purchased this Victorian family home, this bathroom was originally a dressing room. With two beautiful large sash windows which have far-fetching views of the sea, it was immediately desired for a freestanding bath to be placed underneath the window so the views can be appreciated. This is truly a beautiful space that feels calm and collected when you walk in – the perfect antidote to the hustle and bustle of modern family life.
The bathroom is accessed from the main bedroom via a few steps. Honed marble hexagon tiles from Ca’Pietra adorn the floor and the Victoria + Albert Amiata freestanding bath with its organic curves and elegant proportions sits in front of the sash window for an elegant impact and view from the bedroom.
Grey Bathroom Design Ideas with Vaulted
4