Grey Bathroom Design Ideas with Wood-look Tile
Refine by:
Budget
Sort by:Popular Today
41 - 60 of 135 photos
Item 1 of 3
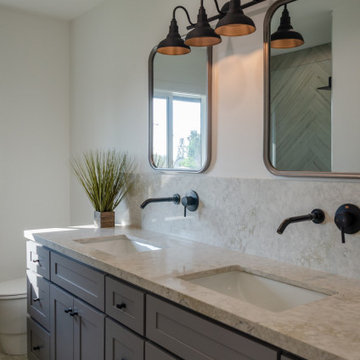
This bathroom was stuck in the 1960's and has totally been updated from plumbing to tile and more.....We included a dual vanity that gives the home owner so much more storage space, wall mount bath fixtures, and an industrial light fixture which completes the space.
A walk in shower with bench, Wood Look Tile, give this industrial space an edge, and timeless feel.
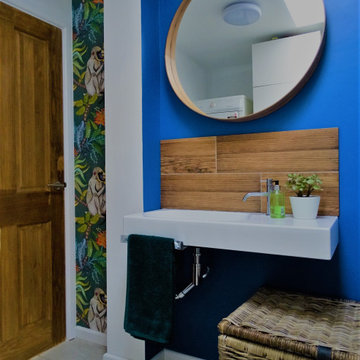
A warm, eclectic colonial style cloakroom with Morrocan blue feature wall, Savuti wallpaper and a wicker storage basket. The bold use of colour brings life and soul to a small downstairs cloakroom.
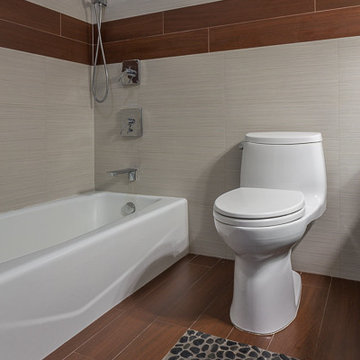
Kids bathroom (boys) with integrated pebble tile details.
Michael Stavaridis
This is an example of a small midcentury bathroom in Miami with a shower/bathtub combo, a one-piece toilet, brown tile and wood-look tile.
This is an example of a small midcentury bathroom in Miami with a shower/bathtub combo, a one-piece toilet, brown tile and wood-look tile.
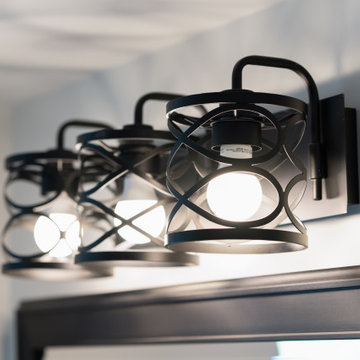
Photo of a large arts and crafts master wet room bathroom in Louisville with recessed-panel cabinets, grey cabinets, a freestanding tub, brown tile, wood-look tile, grey walls, slate floors, a drop-in sink, solid surface benchtops, grey floor, an open shower, white benchtops, a double vanity, a built-in vanity and wood walls.
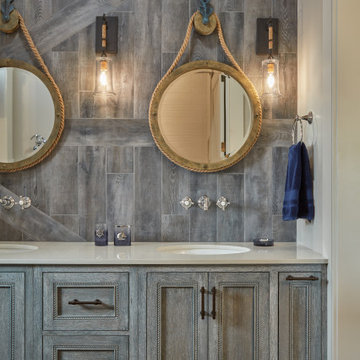
Photo of a beach style bathroom in Baltimore with recessed-panel cabinets, grey cabinets, gray tile, wood-look tile, white walls, wood-look tile, an undermount sink, brown floor, beige benchtops, a double vanity and a floating vanity.
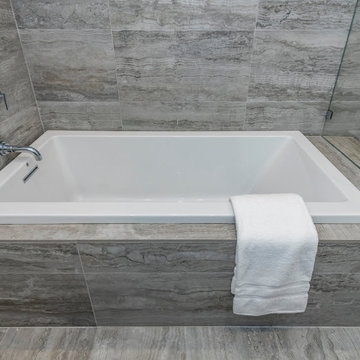
We were approached by a San Francisco firefighter to design a place for him and his girlfriend to live while also creating additional units he could sell to finance the project. He grew up in the house that was built on this site in approximately 1886. It had been remodeled repeatedly since it was first built so that there was only one window remaining that showed any sign of its Victorian heritage. The house had become so dilapidated over the years that it was a legitimate candidate for demolition. Furthermore, the house straddled two legal parcels, so there was an opportunity to build several new units in its place. At our client’s suggestion, we developed the left building as a duplex of which they could occupy the larger, upper unit and the right building as a large single-family residence. In addition to design, we handled permitting, including gathering support by reaching out to the surrounding neighbors and shepherding the project through the Planning Commission Discretionary Review process. The Planning Department insisted that we develop the two buildings so they had different characters and could not be mistaken for an apartment complex. The duplex design was inspired by Albert Frey’s Palm Springs modernism but clad in fibre cement panels and the house design was to be clad in wood. Because the site was steeply upsloping, the design required tall, thick retaining walls that we incorporated into the design creating sunken patios in the rear yards. All floors feature generous 10 foot ceilings and large windows with the upper, bedroom floors featuring 11 and 12 foot ceilings. Open plans are complemented by sleek, modern finishes throughout.
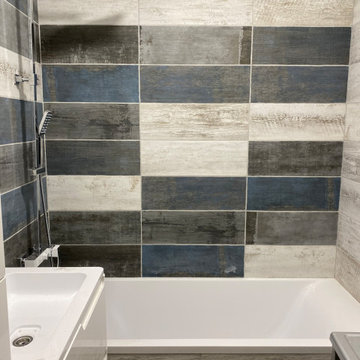
Ремонт ванной комнаты под ключ, а именно с полным демонтажем сантех кабины! Возведение новой и далее все коммуникации новые и плиточные работы! Установка все чистовой сантехники и натяжной потолок...
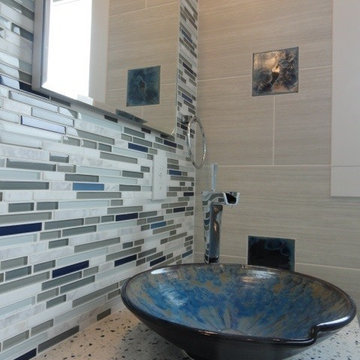
The custom made vessels and the accent tiles were the inspiration for this bathroom. These pieces were custom made by the artist, Samuel L. Hoffman, a potter, based on our specifications, color and inspiration. The detail on the front of the vessels represents the perfect wave to be out in the ocean surfing! My client wanted an ocean/sea feel for his master bathroom and blue was his color of choice. The crystals in the accent tiles, makes the perfect representation of the deep sea with a beautiful perfect dark blue to match the outside of the vessels. The rest of the materials were carefully chosen to help bring the sea feel to it - the rocks, the wood planks and the "sea salt" wall tile. Each accent tile was specifically placed to balance the bathroom. The sink wall was carefully tailored - we remove some of the white liners and inserted glass blue liners strategically to bring the blue to the wall without taking over the vessels. The shower has a trench drain and is curbless to allow for a clean smooth shower floor. Bathroom has all the contemporary amenities my client was looking for!
Designed by: Olga Sacasa, CKD
Interior designer
Vessels & accent tiles custom made by:
Samuel L. Hoffman Pottery
Construction done by: Jeffrey V. Silva of Silva Bros Construction
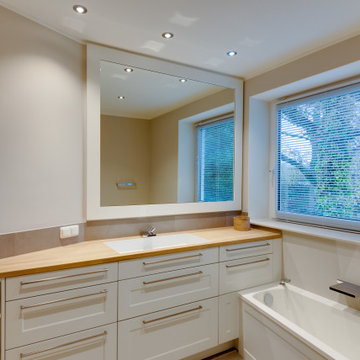
Direkt neben dem Fenster wurde ein geräumiger Waschplatz eingerichtet. Die schmale Nische wurde individuell mit einer Ablage bestückt, über welcher ein großflächiger Spiegel platziert ist. Das weiße Keramik-Waschbecken in eckiger Form befindet sich über dem smart angepassten Schubladen-Schrank, der viel Raum für Pflege- und Badezimmerutensilien bereit hält.
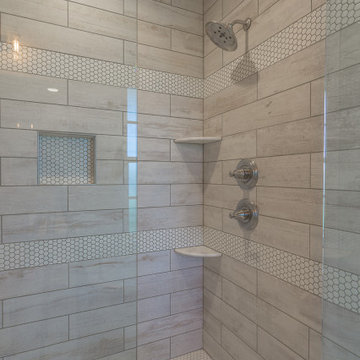
vintage clawfoot tub with white hex floor tile, a private toilet room, and a large tile shower with glass enclosure
Design ideas for a mid-sized country master bathroom in Other with beaded inset cabinets, white cabinets, a claw-foot tub, an open shower, a two-piece toilet, white tile, wood-look tile, blue walls, mosaic tile floors, an undermount sink, engineered quartz benchtops, white floor, a hinged shower door, white benchtops, an enclosed toilet, a double vanity and a built-in vanity.
Design ideas for a mid-sized country master bathroom in Other with beaded inset cabinets, white cabinets, a claw-foot tub, an open shower, a two-piece toilet, white tile, wood-look tile, blue walls, mosaic tile floors, an undermount sink, engineered quartz benchtops, white floor, a hinged shower door, white benchtops, an enclosed toilet, a double vanity and a built-in vanity.
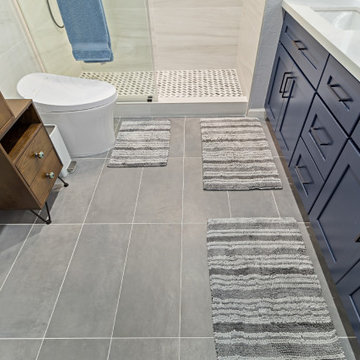
This is our #bathroomvanity with a custom #woodaccentwall to make the whole room feel more comfortable
Photo of a mid-sized modern master bathroom in San Francisco with shaker cabinets, blue cabinets, a double shower, a bidet, beige tile, wood-look tile, white walls, porcelain floors, an undermount sink, quartzite benchtops, grey floor, a hinged shower door, white benchtops, a niche, a double vanity and a built-in vanity.
Photo of a mid-sized modern master bathroom in San Francisco with shaker cabinets, blue cabinets, a double shower, a bidet, beige tile, wood-look tile, white walls, porcelain floors, an undermount sink, quartzite benchtops, grey floor, a hinged shower door, white benchtops, a niche, a double vanity and a built-in vanity.
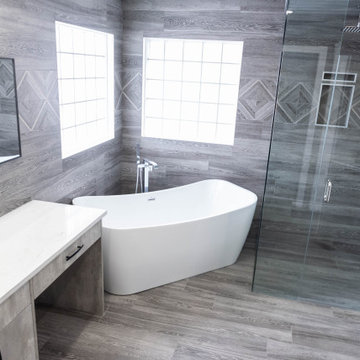
This stunning ensuite bathroom is the perfect combination of modern and rustic. Our High-Pressure Laminate Gem Stone cabinets feel like they were made for this space! Did you know that one of the benefits of Cabinet Express is that we have the opportunity to choose from literally 100's of cabinet finishes when we work with our Parent Company, Zen-Living! This is one great example of the benefits of that partnership!
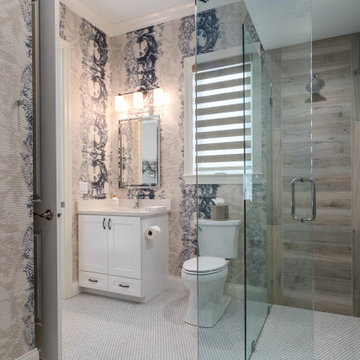
Transitional 3/4 bathroom in Tampa with shaker cabinets, white cabinets, a curbless shower, multi-coloured tile, wood-look tile, multi-coloured walls, mosaic tile floors, an undermount sink, white floor, a hinged shower door, beige benchtops, a single vanity, a built-in vanity and wallpaper.
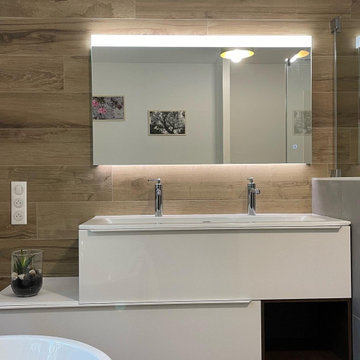
Une salle de bains entièrement restructurée et rénovée, pour un ensemble contemporain dans un style intemporel, lumineux et chaleureux.
Design ideas for a mid-sized scandinavian master bathroom in Bordeaux with beaded inset cabinets, white cabinets, a curbless shower, beige tile, wood-look tile, white walls, ceramic floors, a console sink, grey floor, a sliding shower screen, white benchtops, a single vanity and a floating vanity.
Design ideas for a mid-sized scandinavian master bathroom in Bordeaux with beaded inset cabinets, white cabinets, a curbless shower, beige tile, wood-look tile, white walls, ceramic floors, a console sink, grey floor, a sliding shower screen, white benchtops, a single vanity and a floating vanity.
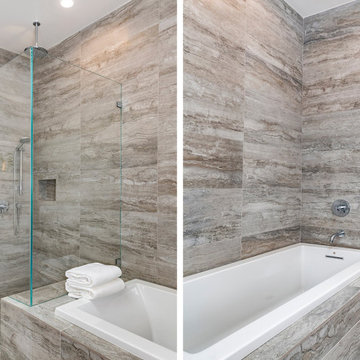
We were approached by a San Francisco firefighter to design a place for him and his girlfriend to live while also creating additional units he could sell to finance the project. He grew up in the house that was built on this site in approximately 1886. It had been remodeled repeatedly since it was first built so that there was only one window remaining that showed any sign of its Victorian heritage. The house had become so dilapidated over the years that it was a legitimate candidate for demolition. Furthermore, the house straddled two legal parcels, so there was an opportunity to build several new units in its place. At our client’s suggestion, we developed the left building as a duplex of which they could occupy the larger, upper unit and the right building as a large single-family residence. In addition to design, we handled permitting, including gathering support by reaching out to the surrounding neighbors and shepherding the project through the Planning Commission Discretionary Review process. The Planning Department insisted that we develop the two buildings so they had different characters and could not be mistaken for an apartment complex. The duplex design was inspired by Albert Frey’s Palm Springs modernism but clad in fibre cement panels and the house design was to be clad in wood. Because the site was steeply upsloping, the design required tall, thick retaining walls that we incorporated into the design creating sunken patios in the rear yards. All floors feature generous 10 foot ceilings and large windows with the upper, bedroom floors featuring 11 and 12 foot ceilings. Open plans are complemented by sleek, modern finishes throughout.
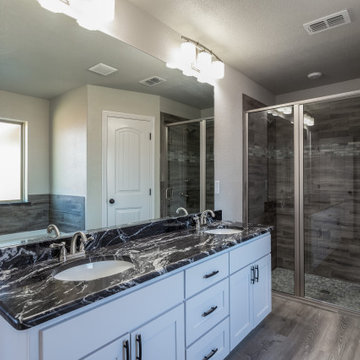
Inspiration for a mid-sized master bathroom in Dallas with shaker cabinets, white cabinets, a drop-in tub, a curbless shower, a two-piece toilet, gray tile, wood-look tile, grey walls, vinyl floors, an undermount sink, granite benchtops, grey floor, a hinged shower door and black benchtops.
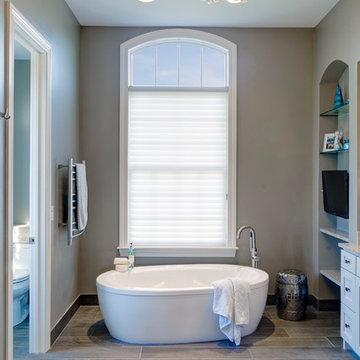
Dave Fox Design Build Remodelers
Transitional master bathroom in Columbus with white cabinets, engineered quartz benchtops, a freestanding tub, a one-piece toilet, gray tile, wood-look tile, grey walls and ceramic floors.
Transitional master bathroom in Columbus with white cabinets, engineered quartz benchtops, a freestanding tub, a one-piece toilet, gray tile, wood-look tile, grey walls and ceramic floors.
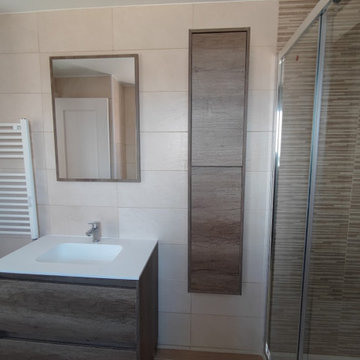
Resultado de baño reformado.
Photo of a mid-sized contemporary master bathroom in Madrid with flat-panel cabinets, white cabinets, a curbless shower, a wall-mount toilet, beige tile, wood-look tile, white walls, ceramic floors, a wall-mount sink, engineered quartz benchtops, multi-coloured floor, a sliding shower screen, white benchtops, an enclosed toilet, a single vanity and a freestanding vanity.
Photo of a mid-sized contemporary master bathroom in Madrid with flat-panel cabinets, white cabinets, a curbless shower, a wall-mount toilet, beige tile, wood-look tile, white walls, ceramic floors, a wall-mount sink, engineered quartz benchtops, multi-coloured floor, a sliding shower screen, white benchtops, an enclosed toilet, a single vanity and a freestanding vanity.
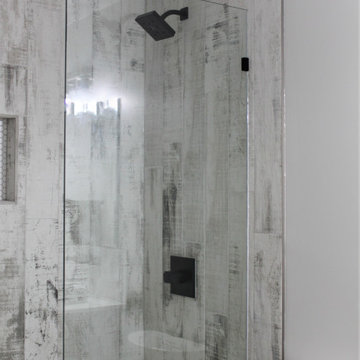
Photo of a small country kids bathroom in Calgary with an open shower, wood-look tile, an open shower and a niche.
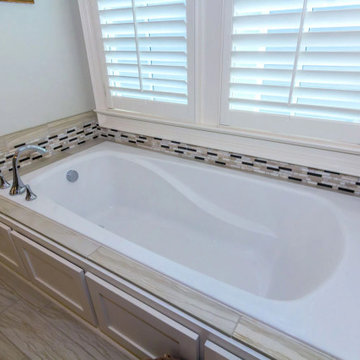
A custom tub alcove with beautiful wood-look tile and mosaic tile accent.
Inspiration for a mid-sized arts and crafts master bathroom in Other with shaker cabinets, a built-in vanity, white cabinets, an alcove tub, multi-coloured tile, wood-look tile, blue walls, wood-look tile, an undermount sink, brown floor, multi-coloured benchtops and a double vanity.
Inspiration for a mid-sized arts and crafts master bathroom in Other with shaker cabinets, a built-in vanity, white cabinets, an alcove tub, multi-coloured tile, wood-look tile, blue walls, wood-look tile, an undermount sink, brown floor, multi-coloured benchtops and a double vanity.
Grey Bathroom Design Ideas with Wood-look Tile
3

