Grey Bathroom Design Ideas with Wood-look Tile
Refine by:
Budget
Sort by:Popular Today
21 - 40 of 353 photos
Item 1 of 3
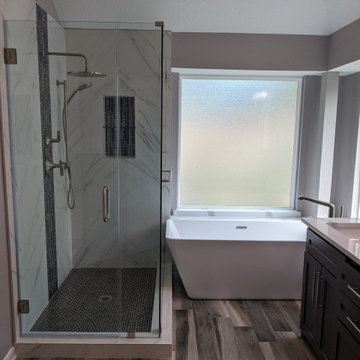
This contemporary bathroom combines modern style & technology with a bold charge of color to create a perfect urban chic expression.
The shower design features impressive large format, marble look tile with a glass mosaic accent which creates an eye catching focal point.
The handcrafted custom vanity has an abundance of storage with adjustable shelving and pull outs with a hair appliance drawer. Finished with Forza quartz countertops & brushed nickel fixtures, the vanity emanates the shower design reflecting the modern style throughout the room
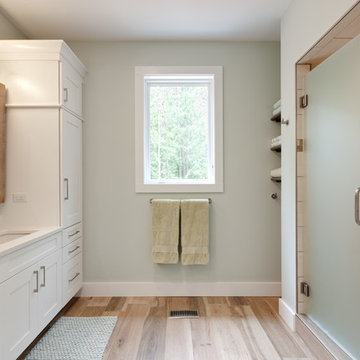
Contemporary White Master Bath
Sacha Griffin, Southern Digital
Large contemporary master bathroom in Atlanta with shaker cabinets, white cabinets, engineered quartz benchtops, a freestanding tub, an alcove shower, blue walls, wood-look tile, an undermount sink, beige floor, a hinged shower door, white benchtops, a double vanity and a built-in vanity.
Large contemporary master bathroom in Atlanta with shaker cabinets, white cabinets, engineered quartz benchtops, a freestanding tub, an alcove shower, blue walls, wood-look tile, an undermount sink, beige floor, a hinged shower door, white benchtops, a double vanity and a built-in vanity.
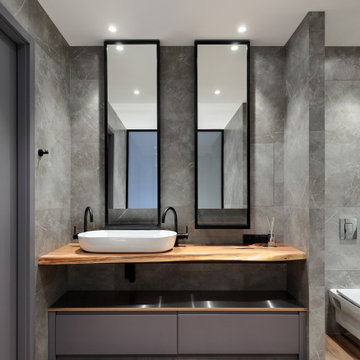
Ванная комната со световым окном и регулирующимся затемнением.
This is an example of a mid-sized scandinavian master bathroom in Saint Petersburg with flat-panel cabinets, grey cabinets, a freestanding tub, an alcove shower, a wall-mount toilet, gray tile, porcelain tile, grey walls, wood-look tile, a vessel sink, wood benchtops, brown floor, a shower curtain, brown benchtops, a single vanity and a freestanding vanity.
This is an example of a mid-sized scandinavian master bathroom in Saint Petersburg with flat-panel cabinets, grey cabinets, a freestanding tub, an alcove shower, a wall-mount toilet, gray tile, porcelain tile, grey walls, wood-look tile, a vessel sink, wood benchtops, brown floor, a shower curtain, brown benchtops, a single vanity and a freestanding vanity.

The master bathroom space, with a large custom tile shower with frame less glass and storage niches, double vanity and toilet with linen storage alongside it.

Pour cette salle de bain nous avons réunit les WC et l’ancienne salle de bain en une seule pièce pour plus de lisibilité et plus d’espace. La création d’un claustra vient séparer les deux fonctions. Puis du mobilier sur mesure vient parfaitement compléter les rangement de cette salle de bain en intégrant la machine à laver.
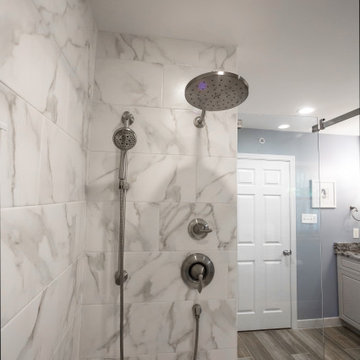
The tub is gone but the luxury has been super-sized. Large marble shower tile isn't the least bit fussy. And the shower fixtures -- rain shower head and hand-held -- make the shower experience as intense or soothing as the user wants. Note the partial glass wall at the side of the shower for greater light.
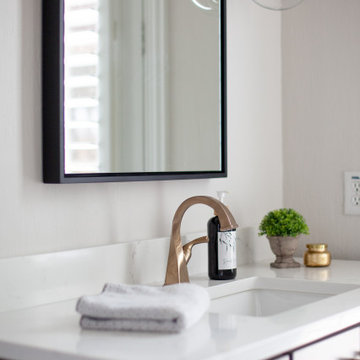
Design ideas for a small transitional 3/4 bathroom in Dallas with shaker cabinets, grey cabinets, a curbless shower, a two-piece toilet, white tile, porcelain tile, grey walls, wood-look tile, an undermount sink, engineered quartz benchtops, brown floor, a hinged shower door, white benchtops, a single vanity and a freestanding vanity.
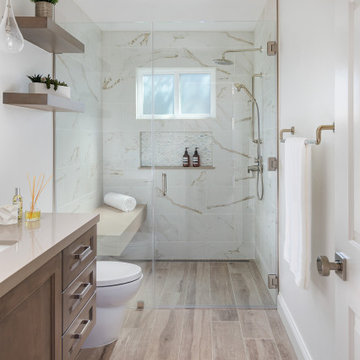
This is an example of a transitional 3/4 bathroom in Orange County with medium wood cabinets, a curbless shower, multi-coloured tile, white walls, wood-look tile, an undermount sink, brown floor, a hinged shower door, beige benchtops, a niche, a shower seat, a single vanity, a built-in vanity and recessed-panel cabinets.
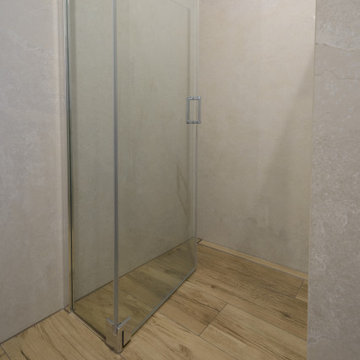
Makeover für dieses kleine Badezimmer
Hier stand ein Komplettumbau für das Badezimmer an. Am Anfang wurden die Kundenwünsche mit Ideen zur Umsetzung abgestimmt.
- Fliesen im Großformat
- Zeitlose Authentizität
- keine Duschabtrennung aus Glas
- Regendusche
- Sichtschutz für den WC-Bereich
- Platz für einen Hochschrank
- Waschtisch mit großen Schubladen
- Spiegelschrank
Ein stilgerechtes Bad wird erst durch eine passende Ausstattung komplettiert und so verwandeln wir auch dieses Bad in eine richtige Wohlfühloase.
Die begehbare Dusche bietet genügend Platz und bietet optisch einen modernen Touch. Die Duschtrennwand wurde auf Wunsch mit einer Höhe von 2 m gemauert. Der offene Bereich der Trennwand bis zur Decke, sorgt für eine leichte Luftzirkulation. Im gesamten Wandbereich verlegten wir die großformatige und zeitlose Fliese Urban Style im Format 120x240 cm. In der Walk-In Dusche, sowie auf der Bodenfläche wurde passend dazu die Fliese Nordik Wood Gold gewählt. Die Fliese von dem Hersteller Flaviker verfügt über eine Rutschfestigkeit von R10. Die verfliesbare Duschrinne Kerdi-Line von Schlüter fügt sich optisch ins Gesamtbild ein. Ein Zeichen für perfekte Arbeit sind die feinen Gehrungsschnitte an den Fliesenkanten. Der großflächige Regenduschkopf umhüllt den ganzen Körper mit einem warmen Wasserstrahl. Zusätzlich bietet die moderne flexible Handbrause eine wohltuende Massage.
Die Trennwand der Dusche sorgt sogleich für genügend Privatsphäre auf dem WC. Die kleine Ablage die durch die Vorwandmontage entstanden ist, lädt zur Dekoration ein.
In den Schubladen des Designerwaschtisches sowie auch in dem passenden Hochschrank lassen sich Handtücher und Badutensilien gut verstauen. Auch der Spiegelschrank verfügt über viel Platz für Cremes, Make Up usw.
Plant Ihr auch Euer Bad zu renovieren? Bei uns bekommt Ihr nicht nur die schönsten Fliesen, eine Top-Fachberatung sondern auch Profis die Euer Bad in genauso ein Schmückstück verwandeln. In unserer Ausstellung von über 600 m² an Fliesen und Sanitär findet Ihr bestimmt auch Euer Traumbad.
Wir freuen uns auf Euch!
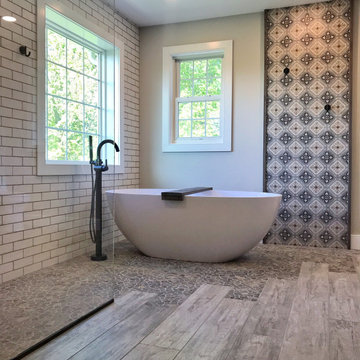
Inspiration for a mediterranean master bathroom with a freestanding tub, a curbless shower, white tile, subway tile, wood-look tile and an open shower.
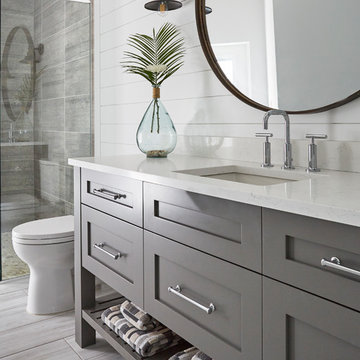
This Project was so fun, the client was a dream to work with. So open to new ideas.
Since this is on a canal the coastal theme was prefect for the client. We gutted both bathrooms. The master bath was a complete waste of space, a huge tub took much of the room. So we removed that and shower which was all strange angles. By combining the tub and shower into a wet room we were able to do 2 large separate vanities and still had room to space.
The guest bath received a new coastal look as well which included a better functioning shower.
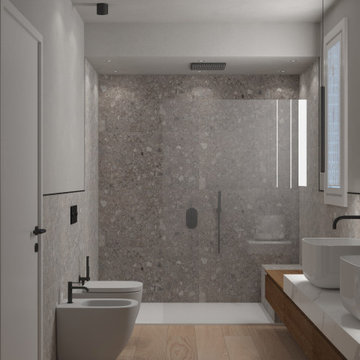
Bagno padronale con mobile sospeso in legno di rovere, piano in gres effetto marmo e 2 lavabi in appoggio con rubinetteria nera a parete. Portasciugamani a soffitto, doccia con panca.

Дизайнерский ремонт ванной комнаты в темных тонах
This is an example of a small contemporary master bathroom in Moscow with open cabinets, white cabinets, a freestanding tub, a wall-mount toilet, gray tile, grey walls, wood-look tile, a wall-mount sink, tile benchtops, brown floor, grey benchtops, a laundry, a single vanity, a floating vanity and ceramic tile.
This is an example of a small contemporary master bathroom in Moscow with open cabinets, white cabinets, a freestanding tub, a wall-mount toilet, gray tile, grey walls, wood-look tile, a wall-mount sink, tile benchtops, brown floor, grey benchtops, a laundry, a single vanity, a floating vanity and ceramic tile.
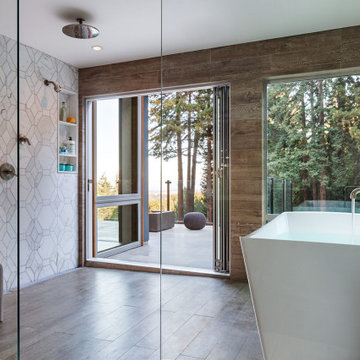
Contemporary wet room bathroom in San Francisco with a freestanding tub, white tile, wood-look tile and an open shower.

Design ideas for a mid-sized industrial master bathroom in Paris with light wood cabinets, an undermount tub, a shower/bathtub combo, a one-piece toilet, gray tile, ceramic tile, white walls, wood-look tile, a drop-in sink, wood benchtops, brown floor, a hinged shower door, brown benchtops, a single vanity, a freestanding vanity and flat-panel cabinets.
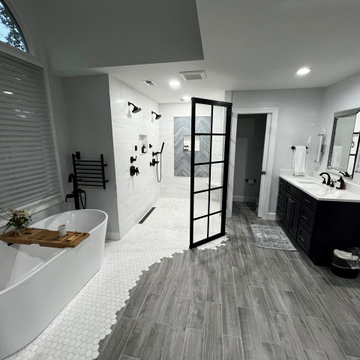
The homeowners of this large single-family home in Fairfax Station suburb of Virginia, desired a remodel of their master bathroom. The homeowners selected an open concept for the master bathroom.
We relocated and enlarged the shower. The prior built-in tub was removed and replaced with a slip-free standing tub. The commode was moved the other side of the bathroom in its own space. The bathroom was enlarged by taking a few feet of space from an adjacent closet and bedroom to make room for two separate vanity spaces. The doorway was widened which required relocating ductwork and plumbing to accommodate the spacing. A new barn door is now the bathroom entrance. Each of the vanities are equipped with decorative mirrors and sconce lights. We removed a window for placement of the new shower which required new siding and framing to create a seamless exterior appearance. Elegant plank porcelain floors with embedded hexagonal marble inlay for shower floor and surrounding tub make this memorable transformation. The shower is equipped with multi-function shower fixtures, a hand shower and beautiful custom glass inlay on feature wall. A custom French-styled door shower enclosure completes this elegant shower area. The heated floors and heated towel warmers are among other new amenities.
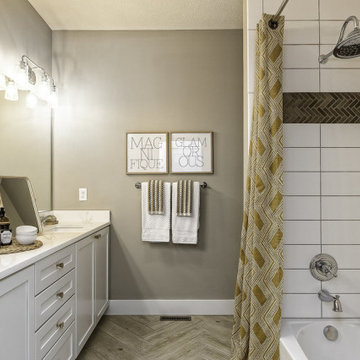
STRATO - CA701A
A contemporary classic. Crisp white marble with feathery contrasting amber and gold veining, Strato brings to life soft movement with a glossy sheen.
PATTERN: MOVEMENT VEINEDFINISH: POLISHEDCOLLECTION: CASCINASLAB SIZE: JUMBO (65" X 130")
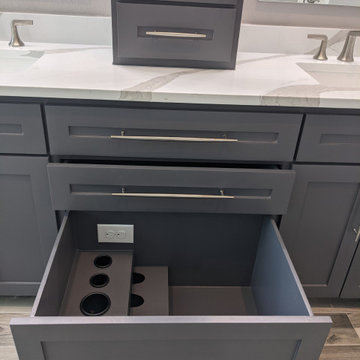
This contemporary bathroom combines modern style & technology with a bold charge of color to create a perfect urban chic expression.
The shower design features impressive large format, marble look tile with a glass mosaic accent which creates an eye catching focal point.
The handcrafted custom vanity has an abundance of storage with adjustable shelving and pull outs with a hair appliance drawer. Finished with Forza quartz countertops & brushed nickel fixtures, the vanity emanates the shower design reflecting the modern style throughout the room

Design ideas for a small contemporary kids bathroom in Grenoble with brown cabinets, an undermount tub, a wall-mount toilet, brown tile, wood-look tile, wood-look tile, a trough sink, laminate benchtops, brown floor, brown benchtops, a single vanity and a built-in vanity.
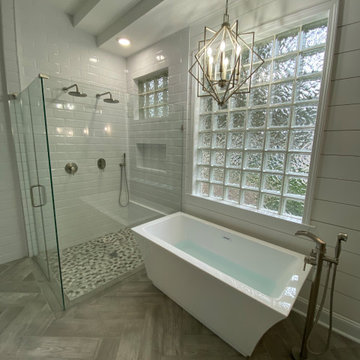
Master Bathroom Remodel with Custom Shower & Closets.
Large modern master bathroom in Jacksonville with shaker cabinets, white cabinets, a freestanding tub, a double shower, a one-piece toilet, white tile, subway tile, grey walls, wood-look tile, a vessel sink, granite benchtops, grey floor, a hinged shower door, white benchtops, a niche, a double vanity, a freestanding vanity, recessed and planked wall panelling.
Large modern master bathroom in Jacksonville with shaker cabinets, white cabinets, a freestanding tub, a double shower, a one-piece toilet, white tile, subway tile, grey walls, wood-look tile, a vessel sink, granite benchtops, grey floor, a hinged shower door, white benchtops, a niche, a double vanity, a freestanding vanity, recessed and planked wall panelling.
Grey Bathroom Design Ideas with Wood-look Tile
2