Grey Bedroom Design Ideas with a Stone Fireplace Surround
Refine by:
Budget
Sort by:Popular Today
161 - 180 of 1,019 photos
Item 1 of 3
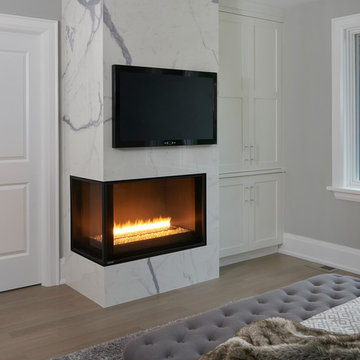
Design ideas for a large contemporary master bedroom in Toronto with grey walls, light hardwood floors, a corner fireplace and a stone fireplace surround.
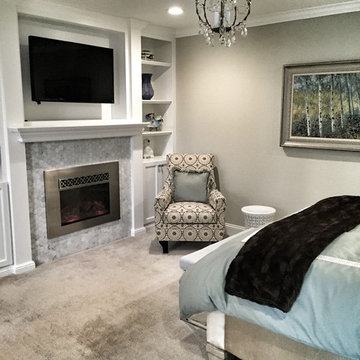
After master bedroom remodel
Design ideas for a small transitional master bedroom in San Francisco with grey walls, carpet and a stone fireplace surround.
Design ideas for a small transitional master bedroom in San Francisco with grey walls, carpet and a stone fireplace surround.
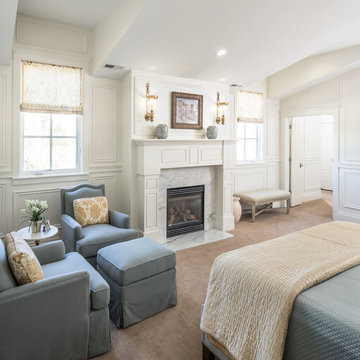
Inspiration for a traditional master bedroom in Salt Lake City with white walls, carpet, a standard fireplace, a stone fireplace surround and brown floor.
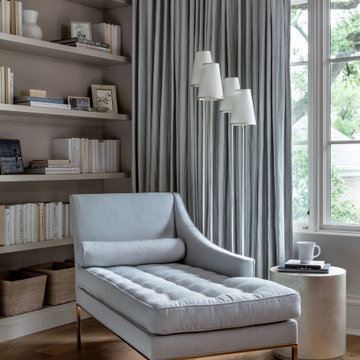
Inspiration for a large transitional master bedroom in Houston with grey walls, medium hardwood floors, a standard fireplace, a stone fireplace surround and brown floor.
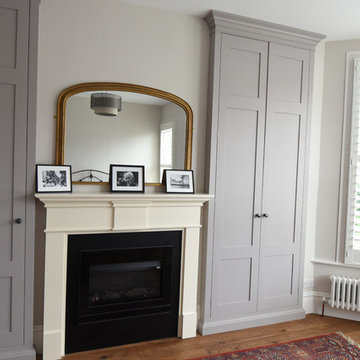
Full renovation of a Victorian terrace house including loft and side return extensions, full interior refurbishment and garden landscaping to create a beautiful family home.
A blend of traditional and modern design elements were expertly executed to deliver a light, stylish and inviting space.
Photo Credits : Simon Richards
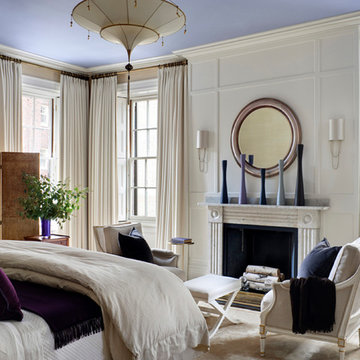
Located on the flat of Beacon Hill, this iconic building is rich in history and in detail. Constructed in 1828 as one of the first buildings in a series of row houses, it was in need of a major renovation to improve functionality and to restore as well as re-introduce charm.Originally designed by noted architect Asher Benjamin, the renovation was respectful of his early work. “What would Asher have done?” was a common refrain during design decision making, given today’s technology and tools.
Photographer: Bruce Buck
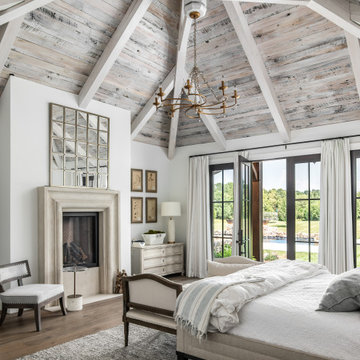
Photography: Garett + Carrie Buell of Studiobuell/ studiobuell.com
This is an example of a large transitional master bedroom in Nashville with white walls, medium hardwood floors, a standard fireplace and a stone fireplace surround.
This is an example of a large transitional master bedroom in Nashville with white walls, medium hardwood floors, a standard fireplace and a stone fireplace surround.
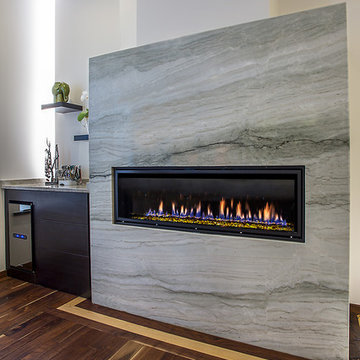
Anna Zagorodna
Inspiration for a mid-sized contemporary master bedroom in Richmond with white walls, dark hardwood floors, a ribbon fireplace, a stone fireplace surround and brown floor.
Inspiration for a mid-sized contemporary master bedroom in Richmond with white walls, dark hardwood floors, a ribbon fireplace, a stone fireplace surround and brown floor.
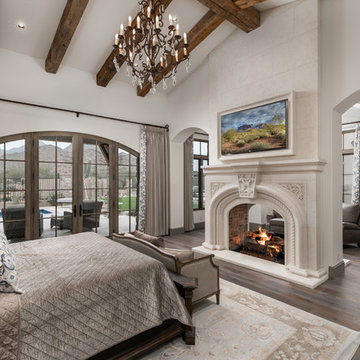
As the preferred custom house architects in Phoenix, implementing details like this cast stone fireplace surround and the natural wood flooring are what they do best.
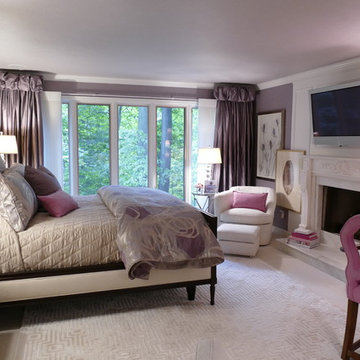
Shannon Petruzello
Inspiration for a mid-sized transitional master bedroom in New York with purple walls, carpet, a standard fireplace and a stone fireplace surround.
Inspiration for a mid-sized transitional master bedroom in New York with purple walls, carpet, a standard fireplace and a stone fireplace surround.
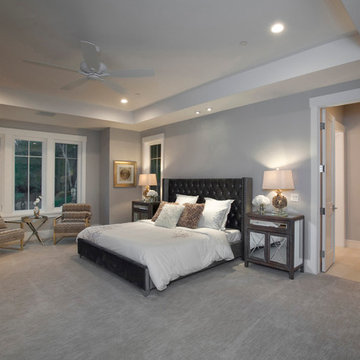
Design ideas for a large transitional master bedroom in San Francisco with grey walls, carpet, a corner fireplace and a stone fireplace surround.
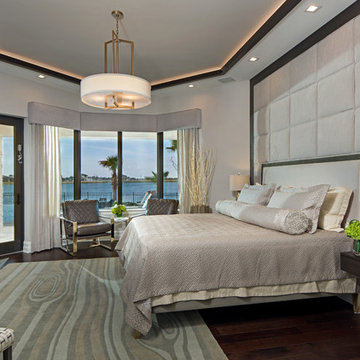
*Photo Credit Eric Cucciaioni Photography 2018*
Photo of a mid-sized contemporary master bedroom in Orlando with beige walls, dark hardwood floors, a ribbon fireplace, a stone fireplace surround and brown floor.
Photo of a mid-sized contemporary master bedroom in Orlando with beige walls, dark hardwood floors, a ribbon fireplace, a stone fireplace surround and brown floor.
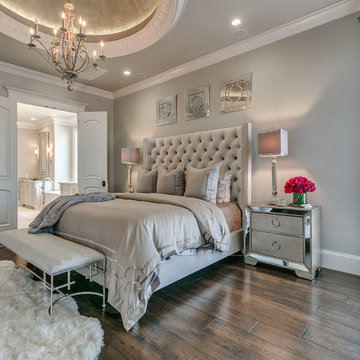
Inspiration for a large transitional master bedroom in Oklahoma City with beige walls, dark hardwood floors, a standard fireplace, a stone fireplace surround and brown floor.
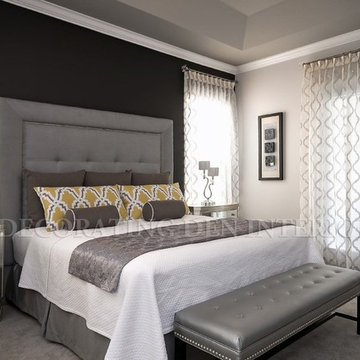
Decorating Den Interiors Guest Bedroom
Photo of a mid-sized transitional guest bedroom in Miami with grey walls, carpet, a standard fireplace and a stone fireplace surround.
Photo of a mid-sized transitional guest bedroom in Miami with grey walls, carpet, a standard fireplace and a stone fireplace surround.
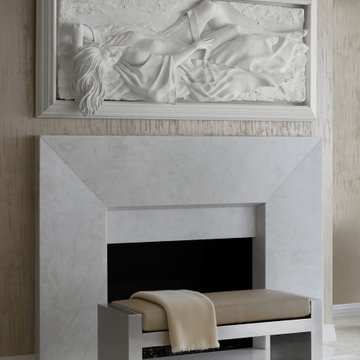
We redesigned the existing fireplace which had a small stone surround that was out of scale with the wall and the room in general. The new surround is made of Imperial Danby marble and it is larger in height, width and projection. We allowed just enough space above the mantel for the clients' art piece to remain above the surround. On the wall - a sugar cane faux finish in an off-white palette for dimension and soothing color.
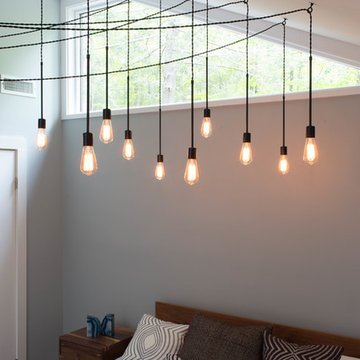
Custom designed and fabricated light fixture by Elizabeth Strianese Interiors, LLC.
Photography by Meredith Heuer.
Large contemporary master bedroom in New York with medium hardwood floors, a two-sided fireplace, a stone fireplace surround and grey walls.
Large contemporary master bedroom in New York with medium hardwood floors, a two-sided fireplace, a stone fireplace surround and grey walls.
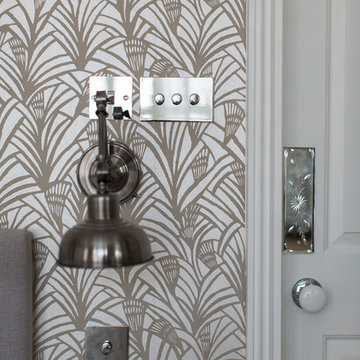
Patrick Butler-Madden
Mid-sized contemporary master bedroom in London with grey walls, carpet, a standard fireplace and a stone fireplace surround.
Mid-sized contemporary master bedroom in London with grey walls, carpet, a standard fireplace and a stone fireplace surround.
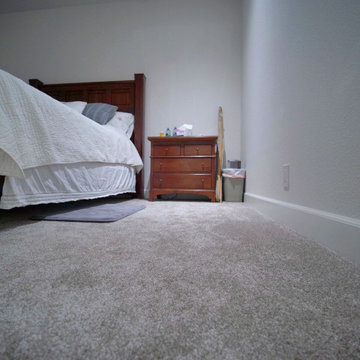
To add elements of comfort and relaxation, we installed a plush grey carpet in our client's master bathroom. Coupled with the white walls, the grey carpet continues the grey and white modern motif that is found in the master bathroom.
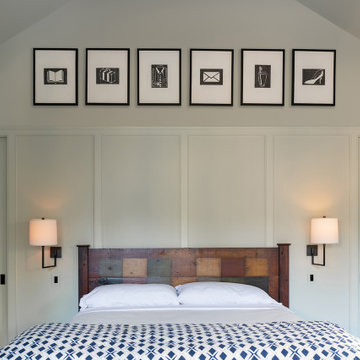
Ravaged by fire, this Wesley Heights home was transformed with a new open floor plan and glass walls that opened completely to the landscaped rear yard. In the process of reconstruction, a third floor was added within the new roof structure and the central stair was relocated to the exterior wall and reimagined as a custom-fabricated, open-riser steel stair.
Photography: Anice Hoachlander, Studio HDP
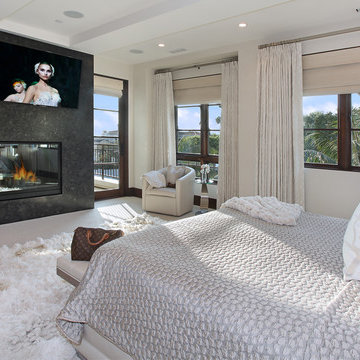
Designed By: Richard Bustos Photos By: Jeri Koegel
Ron and Kathy Chaisson have lived in many homes throughout Orange County, including three homes on the Balboa Peninsula and one at Pelican Crest. But when the “kind of retired” couple, as they describe their current status, decided to finally build their ultimate dream house in the flower streets of Corona del Mar, they opted not to skimp on the amenities. “We wanted this house to have the features of a resort,” says Ron. “So we designed it to have a pool on the roof, five patios, a spa, a gym, water walls in the courtyard, fire-pits and steam showers.”
To bring that five-star level of luxury to their newly constructed home, the couple enlisted Orange County’s top talent, including our very own rock star design consultant Richard Bustos, who worked alongside interior designer Trish Steel and Patterson Custom Homes as well as Brandon Architects. Together the team created a 4,500 square-foot, five-bedroom, seven-and-a-half-bathroom contemporary house where R&R get top billing in almost every room. Two stories tall and with lots of open spaces, it manages to feel spacious despite its narrow location. And from its third floor patio, it boasts panoramic ocean views.
“Overall we wanted this to be contemporary, but we also wanted it to feel warm,” says Ron. Key to creating that look was Richard, who selected the primary pieces from our extensive portfolio of top-quality furnishings. Richard also focused on clean lines and neutral colors to achieve the couple’s modern aesthetic, while allowing both the home’s gorgeous views and Kathy’s art to take center stage.
As for that mahogany-lined elevator? “It’s a requirement,” states Ron. “With three levels, and lots of entertaining, we need that elevator for keeping the bar stocked up at the cabana, and for our big barbecue parties.” He adds, “my wife wears high heels a lot of the time, so riding the elevator instead of taking the stairs makes life that much better for her.”
Grey Bedroom Design Ideas with a Stone Fireplace Surround
9