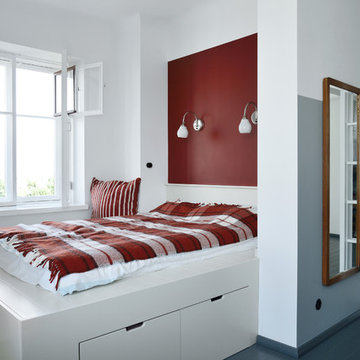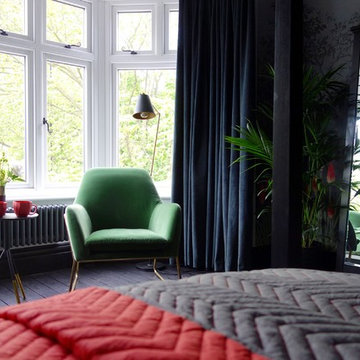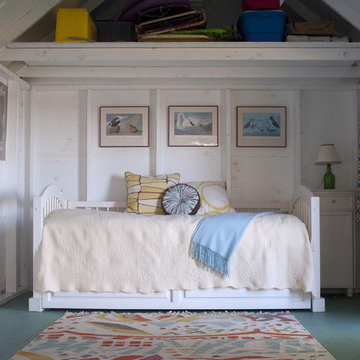Grey Bedroom Design Ideas with Painted Wood Floors
Refine by:
Budget
Sort by:Popular Today
41 - 60 of 402 photos
Item 1 of 3
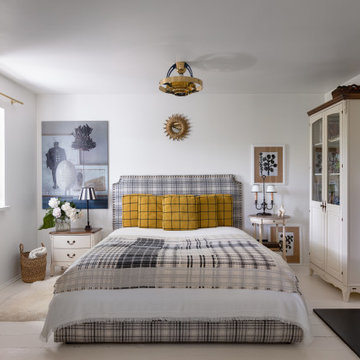
Акценты в пространстве расставляет домашний текстиль: клетчатая шерстяная ткань, примененная для обивки мягкой мебели и пошива декоративных подушек и полосатое конопляное полотно, использованное в качестве напольных ковров.
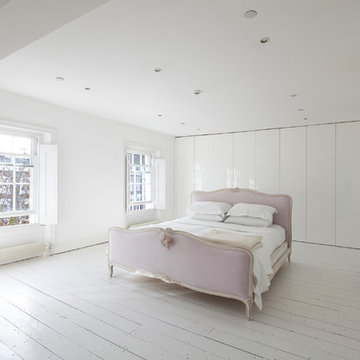
Nathalie Priem
Design ideas for a large contemporary master bedroom in London with white walls and painted wood floors.
Design ideas for a large contemporary master bedroom in London with white walls and painted wood floors.
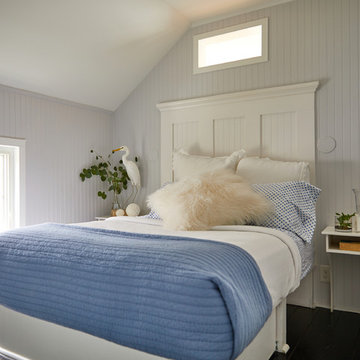
2nd Kids Bedroom
Design ideas for a small beach style guest bedroom in Providence with grey walls, painted wood floors and black floor.
Design ideas for a small beach style guest bedroom in Providence with grey walls, painted wood floors and black floor.
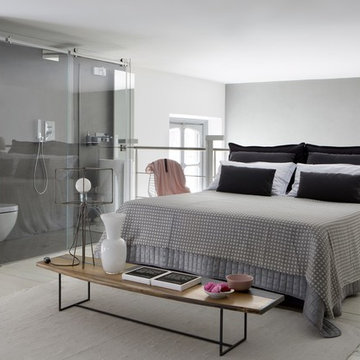
Fotografia: Barbara Corsico
Design ideas for a mid-sized contemporary loft-style bedroom in Turin with white floor, white walls and painted wood floors.
Design ideas for a mid-sized contemporary loft-style bedroom in Turin with white floor, white walls and painted wood floors.
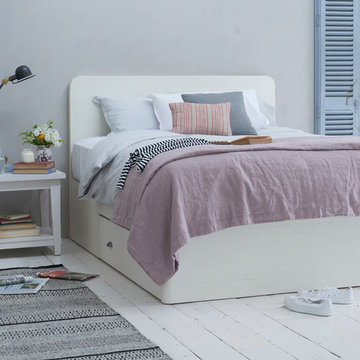
Made from solid reclaimed fir recovered from old buildings
Finished in our slightly scuffed vintage off-white
Lovely vintage-y pewter handles
Hand-finished so no two are the same
Comes with generous drawers on both sides for squirrelling things away
Nicely rounded corners so no ankle-bashing
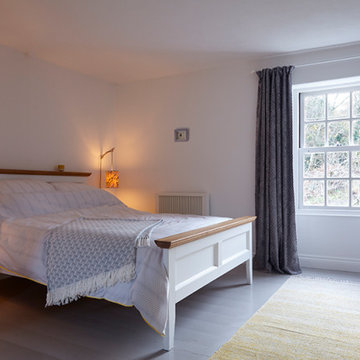
Sensitive renovation and refurbishment of a 45sqm cottage in the South Hams, Devon. The reconfigured layout restores the domestic atmosphere in the 18th Century house, originally part of what was the Dundridge House Estate into contemporary holiday accommodation for the discerning traveller. There is no division between the front and back of the house, bringing space, life and light to the south facing open plan living areas. A warm palette of natural materials adds character. Exposed wooden beams are maintained and new oak floor boards installed. The stone fireplace with wood burning stove becomes the centerpiece of the space. The handcrafted kitchen has a large ceramic belfast sink and birch worktops. All walls are painted white with environmentally friendly mineral paint, allowing them to breathe and making the most of the natural light. Upstairs, the elegant bedroom has a double bed, dressing area and window with rural views across the hills. The bathroom has a generous walk in shower, finished with vintage porcelain tiles and a traditional large Victorian shower head. Eclectic lighting, artworks and accessories are carefully curated to enhance but not overwhelm the spaces. The cottage is powered from 100% sustainable energy sources.
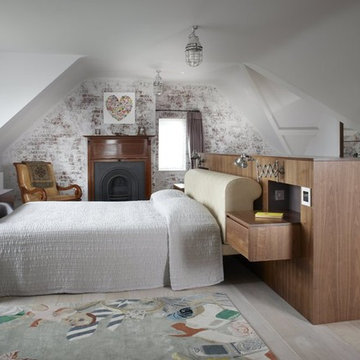
Loft-style living in this rooftop bedroom, where the plum hue of the wardrobes complements the exposed brickwork.
Mid-sized eclectic master bedroom in Kent with white walls, painted wood floors, a standard fireplace and a wood fireplace surround.
Mid-sized eclectic master bedroom in Kent with white walls, painted wood floors, a standard fireplace and a wood fireplace surround.
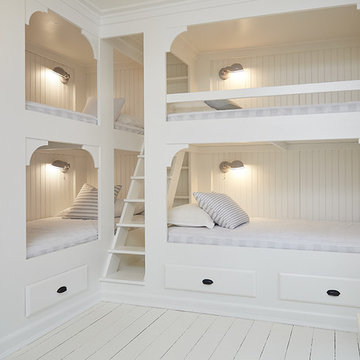
Photo of a traditional guest bedroom in Grand Rapids with white walls, painted wood floors, white floor and panelled walls.
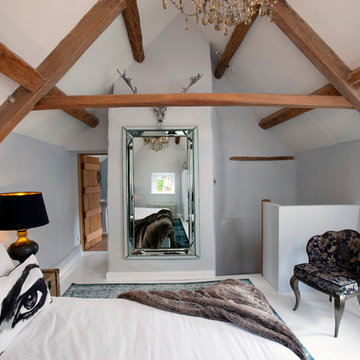
Photographs by Elayne Barre
Mid-sized eclectic guest bedroom in Gloucestershire with blue walls and painted wood floors.
Mid-sized eclectic guest bedroom in Gloucestershire with blue walls and painted wood floors.
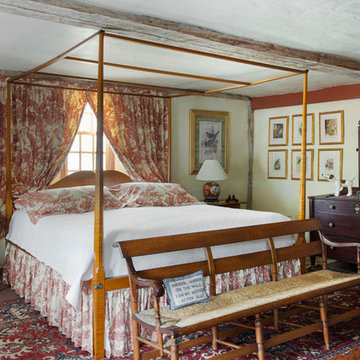
The historic restoration of this First Period Ipswich, Massachusetts home (c. 1686) was an eighteen-month project that combined exterior and interior architectural work to preserve and revitalize this beautiful home. Structurally, work included restoring the summer beam, straightening the timber frame, and adding a lean-to section. The living space was expanded with the addition of a spacious gourmet kitchen featuring countertops made of reclaimed barn wood. As is always the case with our historic renovations, we took special care to maintain the beauty and integrity of the historic elements while bringing in the comfort and convenience of modern amenities. We were even able to uncover and restore much of the original fabric of the house (the chimney, fireplaces, paneling, trim, doors, hinges, etc.), which had been hidden for years under a renovation dating back to 1746.
Winner, 2012 Mary P. Conley Award for historic home restoration and preservation
You can read more about this restoration in the Boston Globe article by Regina Cole, “A First Period home gets a second life.” http://www.bostonglobe.com/magazine/2013/10/26/couple-rebuild-their-century-home-ipswich/r2yXE5yiKWYcamoFGmKVyL/story.html
Photo Credit: Eric Roth
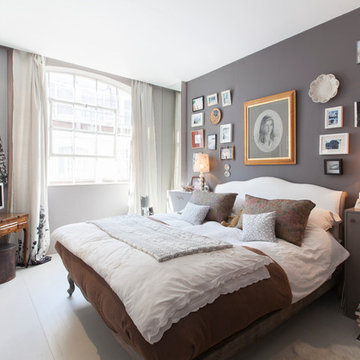
The lower floor contains a formal reception room, open-plan kitchen, master bedroom with en suite bathroom and dressing room, a second bedroom and a separate cloakroom.
http://www.domusnova.com/back-catalogue/51/creative-contemporary-woodstock-studios-w12/
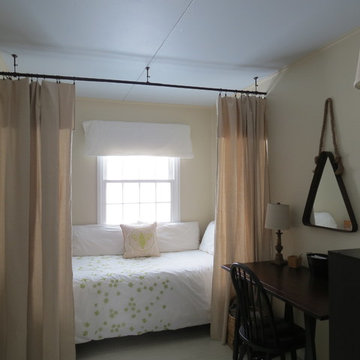
Kristen Lazorchak
Inspiration for a small transitional guest bedroom in Boston with beige walls and painted wood floors.
Inspiration for a small transitional guest bedroom in Boston with beige walls and painted wood floors.
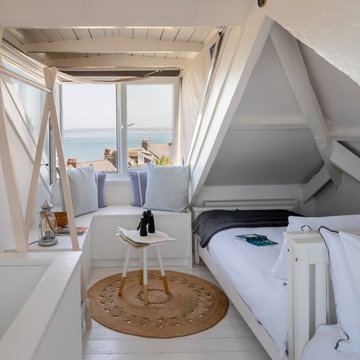
Using the existing furniture, a lick of paint and some well-considered finds, we transformed this pretty seaside cottage into a charming holiday retreat.
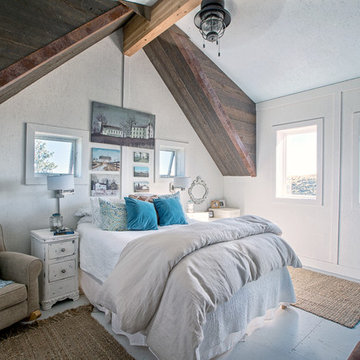
The Porch House sits perched overlooking a stretch of the Yellowstone River valley. With an expansive view of the majestic Beartooth Mountain Range and its close proximity to renowned fishing on Montana’s Stillwater River you have the beginnings of a great Montana retreat. This structural insulated panel (SIP) home effortlessly fuses its sustainable features with carefully executed design choices into a modest 1,200 square feet. The SIPs provide a robust, insulated envelope while maintaining optimal interior comfort with minimal effort during all seasons. A twenty foot vaulted ceiling and open loft plan aided by proper window and ceiling fan placement provide efficient cross and stack ventilation. A custom square spiral stair, hiding a wine cellar access at its base, opens onto a loft overlooking the vaulted living room through a glass railing with an apparent Nordic flare. The “porch” on the Porch House wraps 75% of the house affording unobstructed views in all directions. It is clad in rusted cold-rolled steel bands of varying widths with patterned steel “scales” at each gable end. The steel roof connects to a 3,600 gallon rainwater collection system in the crawlspace for site irrigation and added fire protection given the remote nature of the site. Though it is quite literally at the end of the road, the Porch House is the beginning of many new adventures for its owners.
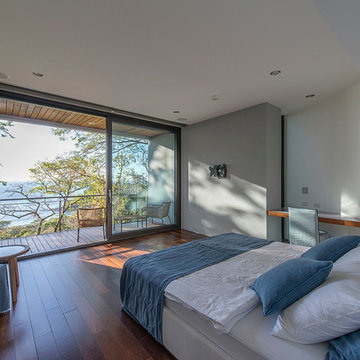
Cielo Mar bedrooms open up directly to its surroundings.
The view from the bed is focused directly to Costa Rica's pacific ocean and jungle. The interior of the room merges with its balcony giving a sensation of having the nature inside the room. // Paul Domzal/edgemediaprod.com
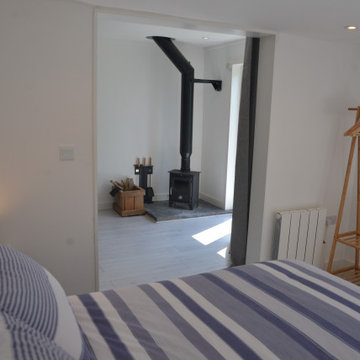
Having just relocated to Cornwall, our homeowners Jo and Richard were eager to make the most of their beautiful, countryside surroundings. With a previously derelict outhouse on their property, they decided to transform this into a welcoming guest annex. Featuring natural materials and plenty of light, this barn conversion is complete with a patio from which to enjoy those stunning Cornish views.
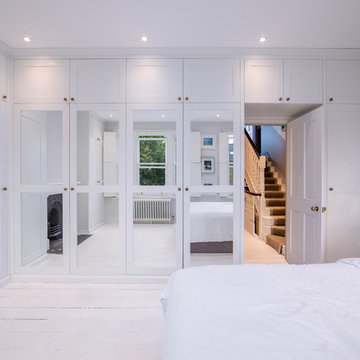
Tamas Toth
This is an example of a transitional master bedroom in London with white walls, painted wood floors, a standard fireplace, a wood fireplace surround and white floor.
This is an example of a transitional master bedroom in London with white walls, painted wood floors, a standard fireplace, a wood fireplace surround and white floor.
Grey Bedroom Design Ideas with Painted Wood Floors
3
