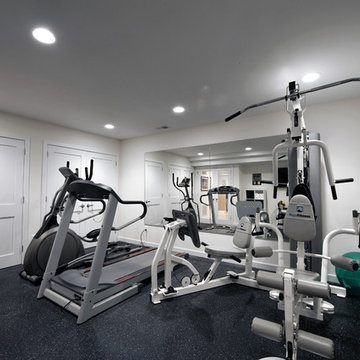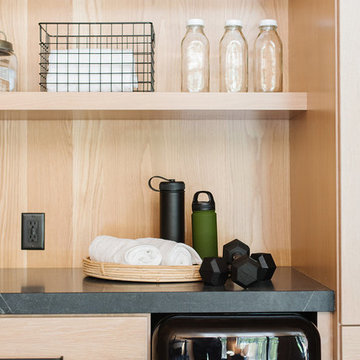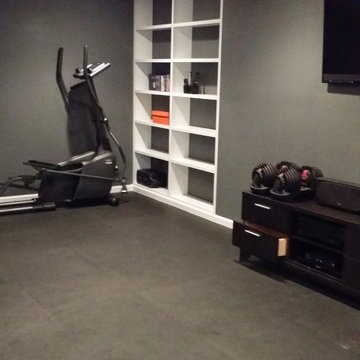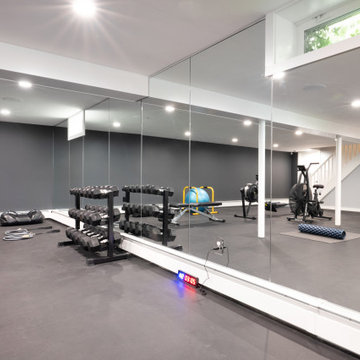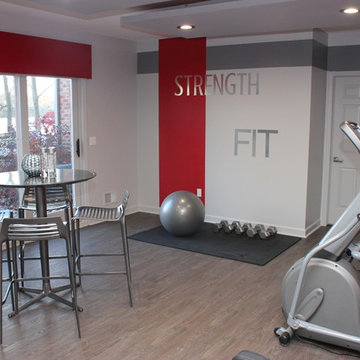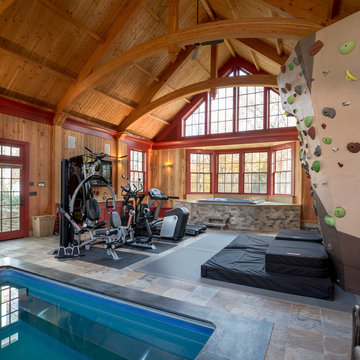Grey, Beige Home Gym Design Ideas
Refine by:
Budget
Sort by:Popular Today
141 - 160 of 5,689 photos
Item 1 of 3
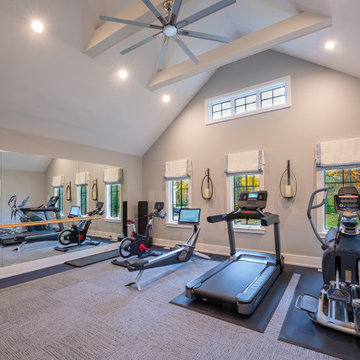
Vaulted ceilings with collar ties and a modern fan make this an inviting space to move your body and clear the mind.
Design ideas for a large modern multipurpose gym in New York with grey walls, laminate floors, grey floor and vaulted.
Design ideas for a large modern multipurpose gym in New York with grey walls, laminate floors, grey floor and vaulted.
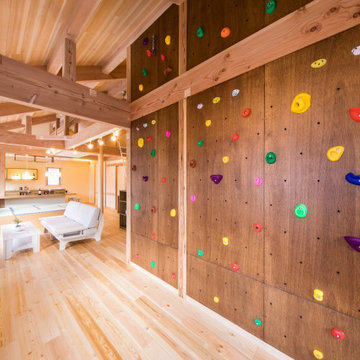
Contemporary home climbing wall in Other with brown walls, light hardwood floors, beige floor, vaulted and wood.
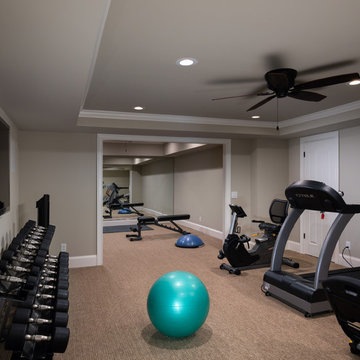
This impressive home gym has just about everything you would need for a great workout.
Inspiration for a large traditional multipurpose gym in Atlanta with beige walls, beige floor and recessed.
Inspiration for a large traditional multipurpose gym in Atlanta with beige walls, beige floor and recessed.
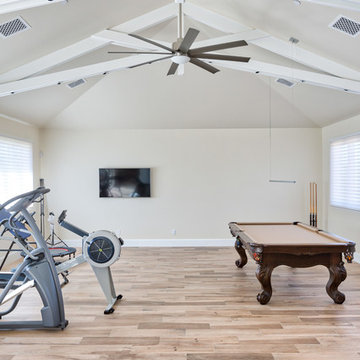
Chad Ulam
Inspiration for a mid-sized contemporary multipurpose gym in Phoenix with beige walls, medium hardwood floors and beige floor.
Inspiration for a mid-sized contemporary multipurpose gym in Phoenix with beige walls, medium hardwood floors and beige floor.
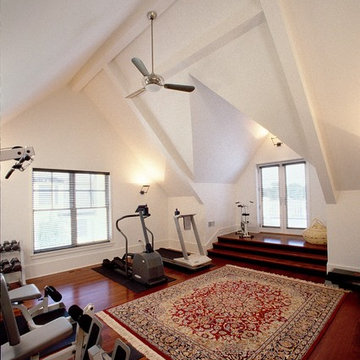
Terry Roberts Photography
Mid-sized traditional home weight room in Philadelphia with white walls, dark hardwood floors and brown floor.
Mid-sized traditional home weight room in Philadelphia with white walls, dark hardwood floors and brown floor.
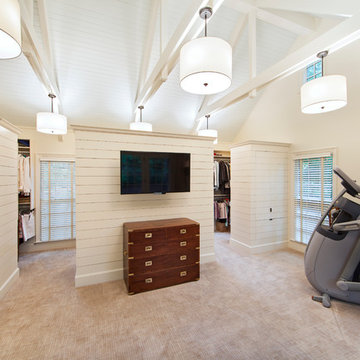
Jim Schmid Photography
Inspiration for an expansive traditional home gym in Charlotte.
Inspiration for an expansive traditional home gym in Charlotte.
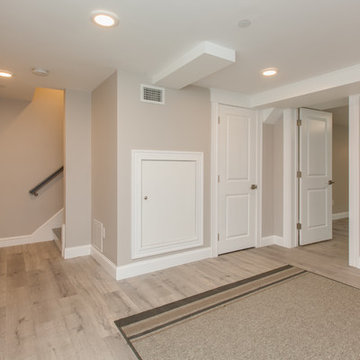
Design ideas for a mid-sized transitional home yoga studio in Boston with beige walls, light hardwood floors and beige floor.
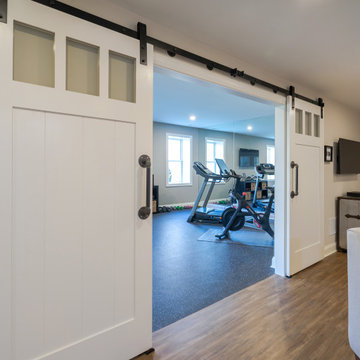
Dual sliding barn doors with black pipe handles (the same that was used in the bar!) form the entrance to the home gym. The spacious and bright room has a rubber floor. 40 tires were upcycled to create this sustainable and durable flooring. A wall of mirrors amplifies the natural light from the windows and door to the outside.
Welcome to this sports lover’s paradise in West Chester, PA! We started with the completely blank palette of an unfinished basement and created space for everyone in the family by adding a main television watching space, a play area, a bar area, a full bathroom and an exercise room. The floor is COREtek engineered hardwood, which is waterproof and durable, and great for basements and floors that might take a beating. Combining wood, steel, tin and brick, this modern farmhouse looking basement is chic and ready to host family and friends to watch sporting events!
Rudloff Custom Builders has won Best of Houzz for Customer Service in 2014, 2015 2016, 2017 and 2019. We also were voted Best of Design in 2016, 2017, 2018, 2019 which only 2% of professionals receive. Rudloff Custom Builders has been featured on Houzz in their Kitchen of the Week, What to Know About Using Reclaimed Wood in the Kitchen as well as included in their Bathroom WorkBook article. We are a full service, certified remodeling company that covers all of the Philadelphia suburban area. This business, like most others, developed from a friendship of young entrepreneurs who wanted to make a difference in their clients’ lives, one household at a time. This relationship between partners is much more than a friendship. Edward and Stephen Rudloff are brothers who have renovated and built custom homes together paying close attention to detail. They are carpenters by trade and understand concept and execution. Rudloff Custom Builders will provide services for you with the highest level of professionalism, quality, detail, punctuality and craftsmanship, every step of the way along our journey together.
Specializing in residential construction allows us to connect with our clients early in the design phase to ensure that every detail is captured as you imagined. One stop shopping is essentially what you will receive with Rudloff Custom Builders from design of your project to the construction of your dreams, executed by on-site project managers and skilled craftsmen. Our concept: envision our client’s ideas and make them a reality. Our mission: CREATING LIFETIME RELATIONSHIPS BUILT ON TRUST AND INTEGRITY.
Photo Credit: Linda McManus Images
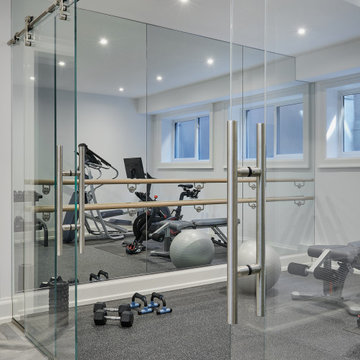
Design ideas for a transitional multipurpose gym in Toronto with white walls and grey floor.
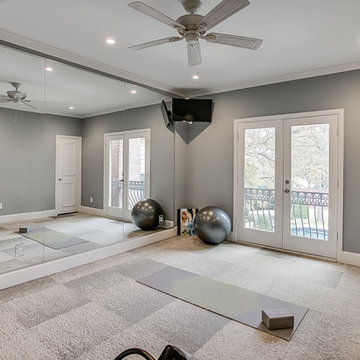
Above the Gameroom
Quality Craftsman Inc is an award-winning Dallas remodeling contractor specializing in custom design work, new home construction, kitchen remodeling, bathroom remodeling, room additions and complete home renovations integrating contemporary stylings and features into existing homes in neighborhoods throughout North Dallas.
How can we help improve your living space?
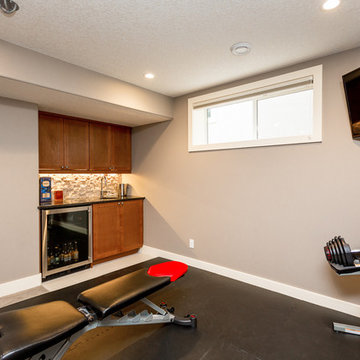
Jesse Yardley, Fotographix
Inspiration for a large traditional multipurpose gym in Calgary with grey walls.
Inspiration for a large traditional multipurpose gym in Calgary with grey walls.
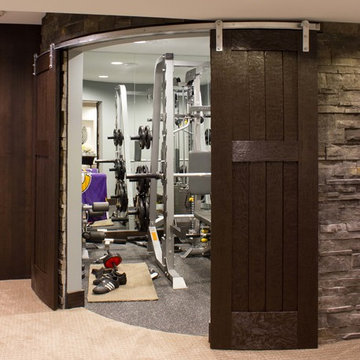
The home gym is hidden behind a unique entrance comprised of curved barn doors on an exposed track over stacked stone.
---
Project by Wiles Design Group. Their Cedar Rapids-based design studio serves the entire Midwest, including Iowa City, Dubuque, Davenport, and Waterloo, as well as North Missouri and St. Louis.
For more about Wiles Design Group, see here: https://wilesdesigngroup.com/
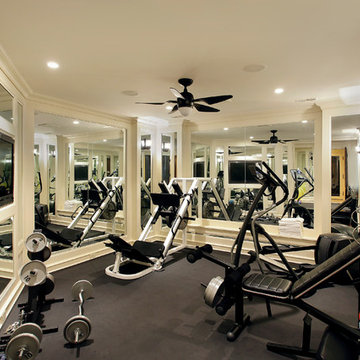
Exercise Room
This is an example of a mediterranean home weight room in Chicago with beige walls and grey floor.
This is an example of a mediterranean home weight room in Chicago with beige walls and grey floor.
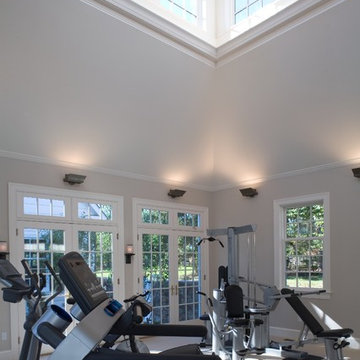
The firm was asked to help the new owners of a traditional 19th century Maryland farmhouse adapt the property for 21st century living by designing a series of sizeable additions. One pavilion is a state-of-the-art fi tness suite. French doors surrounding the open, airy structure allow sweeping views of the redeveloped lawns of the estate. The pool house pavilion and outdoor family and guest gathering place features a fireplace that extends its usability well into the cooler seasons. An architecturally distinctive breezeway connects the fitness suite and garage/guesthouse to the main house.
This property was featured on the cover and within the pages of Chesapeake Home in March of 2008 in a story entitled “Customizing a Classic.”
Grey, Beige Home Gym Design Ideas
8
