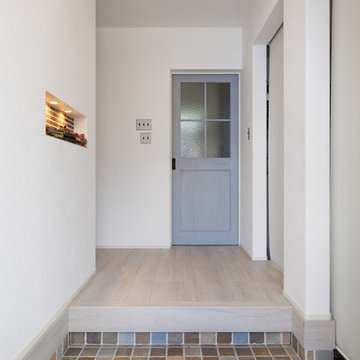Grey, Black Entryway Design Ideas
Refine by:
Budget
Sort by:Popular Today
61 - 80 of 72,029 photos
Item 1 of 3
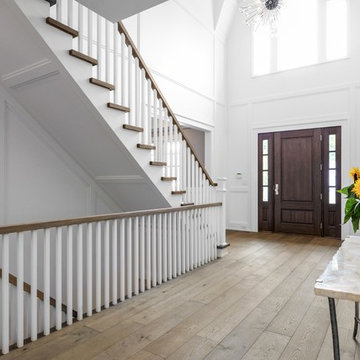
Inspiration for a large transitional front door in New York with white walls, light hardwood floors, a single front door, a dark wood front door and brown floor.
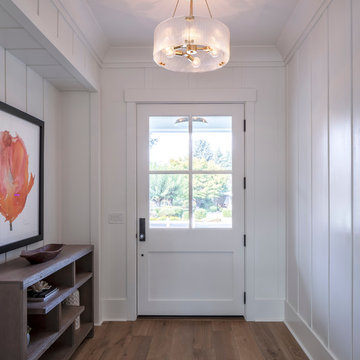
Paneled white entry with 4 ft wide door. Glass knob handles.
Micheal Hospelt Photography
Inspiration for a small country foyer in San Francisco with white walls, light hardwood floors, a single front door, a white front door and beige floor.
Inspiration for a small country foyer in San Francisco with white walls, light hardwood floors, a single front door, a white front door and beige floor.
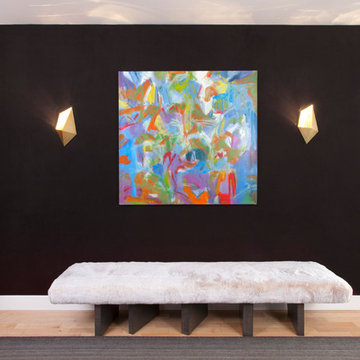
With an elevator that opens right into the apartment, we designed an entry with a custom faux fur bench, eggplant suede wallcovering, and jewel-like sconces. The Abstract art really sets the tone for the rest of the apartment.
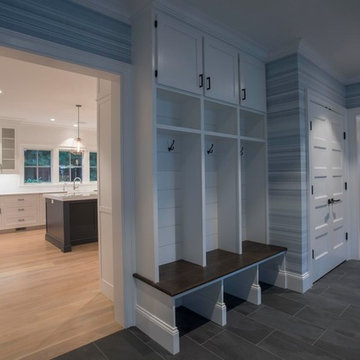
Design ideas for a large modern mudroom in New York with grey walls, porcelain floors and grey floor.
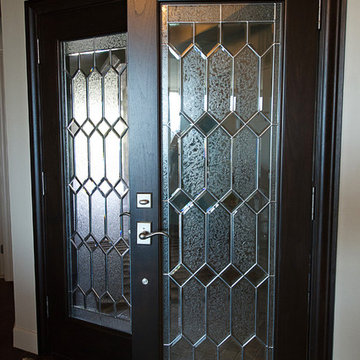
Design ideas for a mid-sized front door in Tampa with blue walls, dark hardwood floors, a double front door, a glass front door and brown floor.
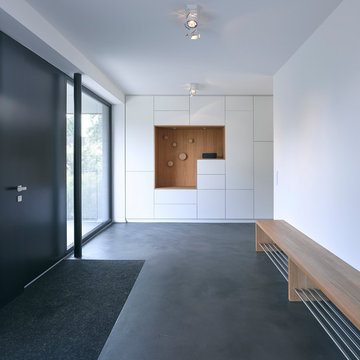
Inspiration for a large scandinavian foyer in Hamburg with white walls, concrete floors, a single front door, a black front door and grey floor.
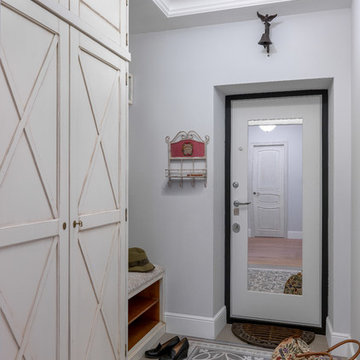
Photo of a traditional mudroom in Moscow with a single front door, a white front door and grey walls.
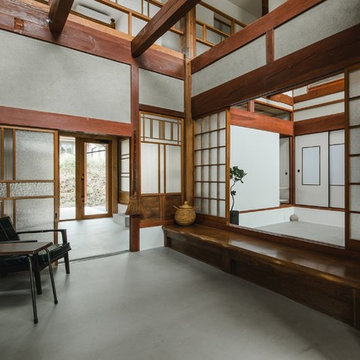
Family of the character of rice field.
In the surrounding is the countryside landscape, in a 53 yr old Japanese house of 80 tsubos,
the young couple and their children purchased it for residence and decided to renovate.
Making the new concept of living a new life in a 53 yr old Japanese house 53 years ago and continuing to the next generation, we can hope to harmonize between the good ancient things with new things and thought of a house that can interconnect the middle area.
First of all, we removed the part which was expanded and renovated in the 53 years of construction, returned to the original ricefield character style, and tried to insert new elements there.
The Original Japanese style room was made into a garden, and the edge side was made to be outside, adding external factors, creating a comfort of the space where various elements interweave.
The rich space was created by externalizing the interior and inserting new things while leaving the old stuff.
田の字の家
周囲には田園風景がひろがる築53年80坪の日本家屋。
若い夫婦と子が住居として日本家屋を購入しリノベーションをすることとなりました。
53年前の日本家屋を新しい生活の場として次の世代へ住み継がれていくことをコンセプトとし、古く良きモノと新しいモノとを調和させ、そこに中間領域を織り交ぜたような住宅はできないかと考えました。
まず築53年の中で増改築された部分を取り除き、本来の日本家屋の様式である田の字の空間に戻します。そこに必要な空間のボリュームを落とし込んでいきます。そうすることで、必要のない空間(余白の空間)が生まれます。そこに私たちは、外的要素を挿入していくことを試みました。
元々和室だったところを坪庭にしたり、縁側を外部に見立てたりすることで様々な要素が織り交ざりあう空間の心地よさを作り出しました。
昔からある素材を残しつつ空間を新しく作りなおし、そこに外部的要素を挿入することで
豊かな暮らしを生みだしています。
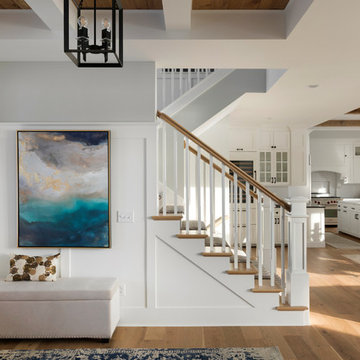
Front entry and staircase
This is an example of a mid-sized transitional foyer in Minneapolis with grey walls, medium hardwood floors, a brown front door and brown floor.
This is an example of a mid-sized transitional foyer in Minneapolis with grey walls, medium hardwood floors, a brown front door and brown floor.
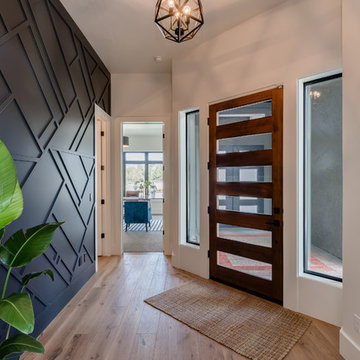
Sunny Daze Photography
Photo of a contemporary foyer in Boise with black walls, light hardwood floors, a single front door, a dark wood front door and brown floor.
Photo of a contemporary foyer in Boise with black walls, light hardwood floors, a single front door, a dark wood front door and brown floor.
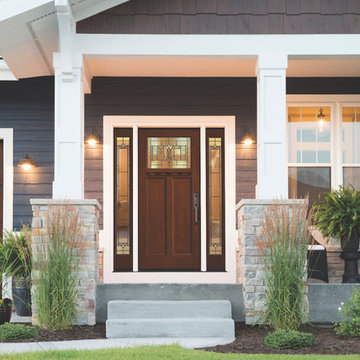
Design ideas for a mid-sized contemporary entryway in Boston with a single front door and a dark wood front door.
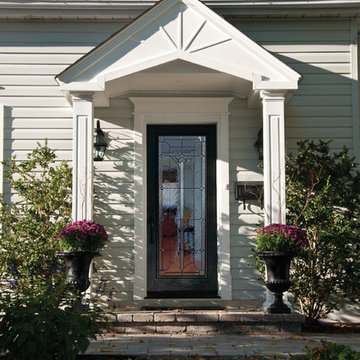
Waterton Exterior French Door
Design ideas for a mid-sized traditional front door in Vancouver with a single front door and a glass front door.
Design ideas for a mid-sized traditional front door in Vancouver with a single front door and a glass front door.
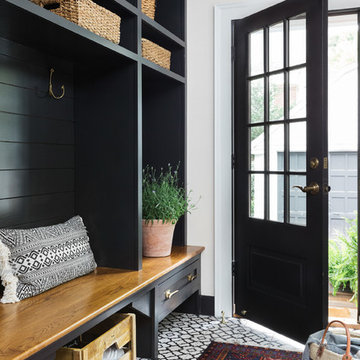
Joyelle west photography
Design ideas for a mid-sized country mudroom in Boston with white walls, ceramic floors and a black front door.
Design ideas for a mid-sized country mudroom in Boston with white walls, ceramic floors and a black front door.
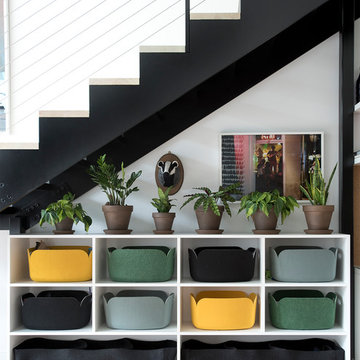
Location: Brooklyn, NY, United States
This brand-new townhouse at Pierhouse, Brooklyn was a gorgeous space, but was crying out for some personalization to reflect our clients vivid, sophisticated and lively design aesthetic. Bold Patterns and Colors were our friends in this fun and eclectic project. Our amazing clients collaborated with us to select the fabrics for the den's custom Roche Bobois Mah Jong sofa and we also customized a vintage swedish rug from Doris Leslie Blau. for the Living Room Our biggest challenge was to capture the space under the Staircase so that it would become usable for this family. We created cubby storage, a desk area, coat closet and oversized storage. We even managed to fit in a 12' ladder - not an easy feat!
Photographed by: James Salomon
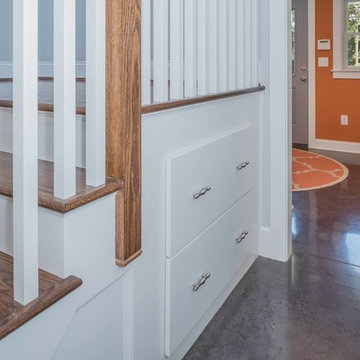
The transitional style of the interior of this remodeled shingle style home in Connecticut hits all of the right buttons for todays busy family. The sleek white and gray kitchen is the centerpiece of The open concept great room which is the perfect size for large family gatherings, but just cozy enough for a family of four to enjoy every day. The kids have their own space in addition to their small but adequate bedrooms whch have been upgraded with built ins for additional storage. The master suite is luxurious with its marble bath and vaulted ceiling with a sparkling modern light fixture and its in its own wing for additional privacy. There are 2 and a half baths in addition to the master bath, and an exercise room and family room in the finished walk out lower level.
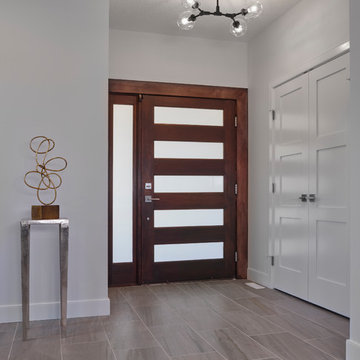
Photo of a mid-sized transitional foyer in Edmonton with grey walls, ceramic floors, a pivot front door, a dark wood front door and grey floor.
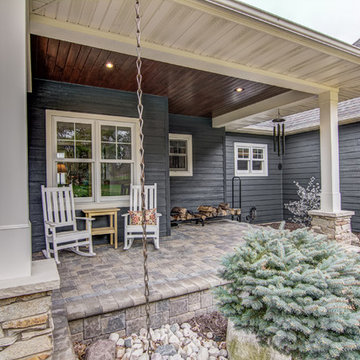
Linda Machmeier, Signature Homes of the Chippewa Valley, LLC
Design ideas for a traditional entryway in Other.
Design ideas for a traditional entryway in Other.
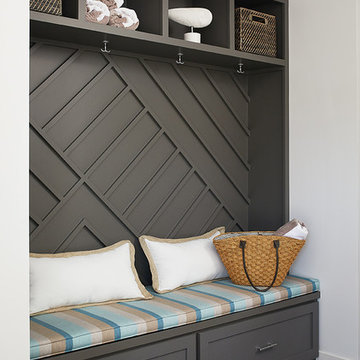
Ashley Avila
This is an example of a transitional mudroom in Grand Rapids with white walls and grey floor.
This is an example of a transitional mudroom in Grand Rapids with white walls and grey floor.
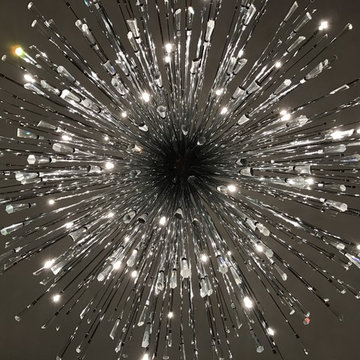
Photo Credit: Lisa Wolf
This is an example of an expansive contemporary foyer in Chicago.
This is an example of an expansive contemporary foyer in Chicago.
Grey, Black Entryway Design Ideas
4
