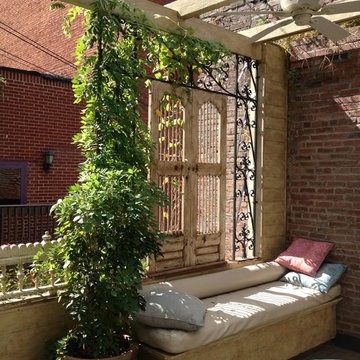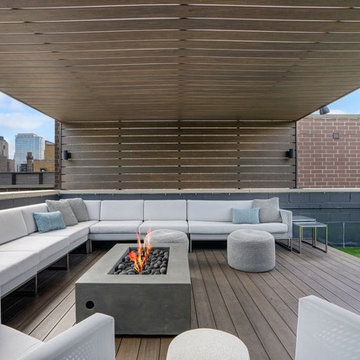All Covers Grey Deck Design Ideas
Refine by:
Budget
Sort by:Popular Today
1 - 20 of 1,805 photos
Item 1 of 3
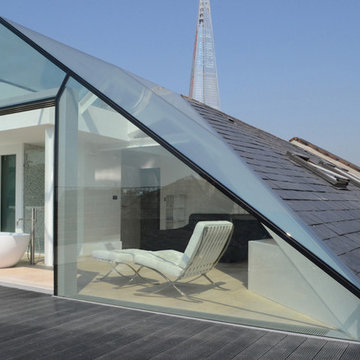
Photo of a mid-sized contemporary rooftop and rooftop deck in London with a roof extension.

Another view of the deck roof. A bit of an engineering challenge but it pays off.
Photo of a large country backyard and first floor deck in Other with with fireplace, a roof extension and wood railing.
Photo of a large country backyard and first floor deck in Other with with fireplace, a roof extension and wood railing.
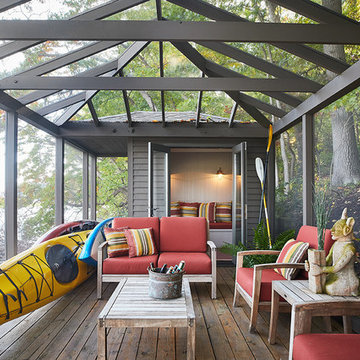
Boat House
This is an example of a country backyard and ground level deck with with dock and a pergola.
This is an example of a country backyard and ground level deck with with dock and a pergola.
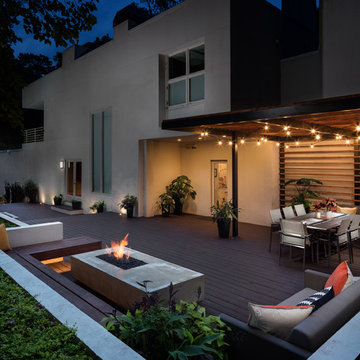
The upper level of this gorgeous Trex deck is the central entertaining and dining space and includes a beautiful concrete fire table and a custom cedar bench that floats over the deck. The dining space is defined by the stunning, cantilevered, aluminum pergola above and cable railing along the edge of the deck. Adjacent to the pergola is a covered grill and prep space. Light brown custom cedar screen walls provide privacy along the landscaped terrace and compliment the warm hues of the decking. Clean, modern light fixtures are also present in the deck steps, along the deck perimeter, and throughout the landscape making the space well-defined in the evening as well as the daytime.
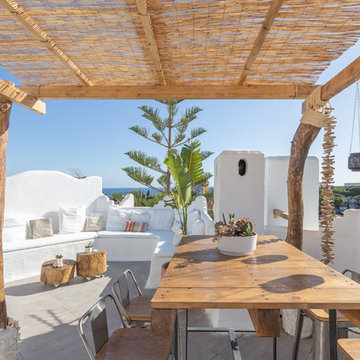
Reportaje fotográfico realizado a un apartamento vacacional en Calahonda (Málaga). Tras posterior reforma y decoración sencilla y elegante. Este espacio disfruta de una excelente luminosidad, y era esencial captarlo en las fotografías.
Lolo Mestanza
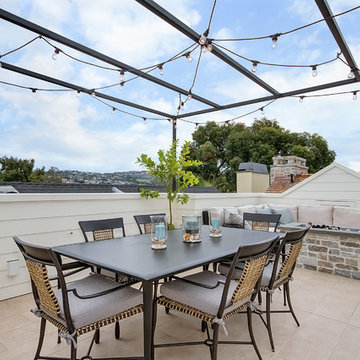
This is an example of a mid-sized traditional rooftop and rooftop deck in Orange County with a fire feature and a pergola.
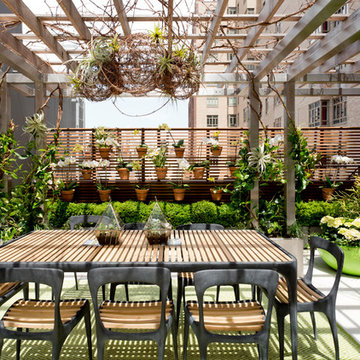
Photo: Rikki Snyder © 2016 Houzz
Design ideas for a large contemporary rooftop and rooftop deck in New York with a container garden and a pergola.
Design ideas for a large contemporary rooftop and rooftop deck in New York with a container garden and a pergola.

http://www.architextual.com/built-work#/2013-11/
A view of the hot tub with stairs and exterior lighting.
Photography:
michael k. wilkinson
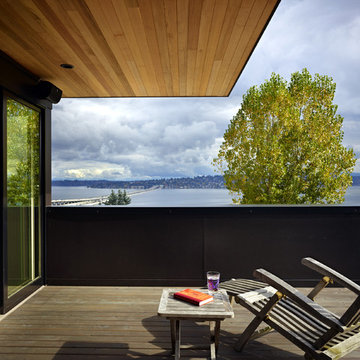
The roof deck of the Cycle House by chadbourne + doss architects includes a cantilevered roof that provides covered space for outdoor lounging.
photo by Benjamin Benschneider
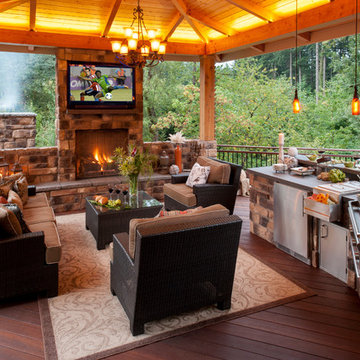
Gazebo, Covered Wood Structure, Ambient Landscape Lighting, Outdoor Lighting, Exterior Design, Custom Wood Decking, Custom Wood Structures, Outdoor Cook Station, Outdoor Kitchen, Outdoor Fireplace, Outdoor Electronics
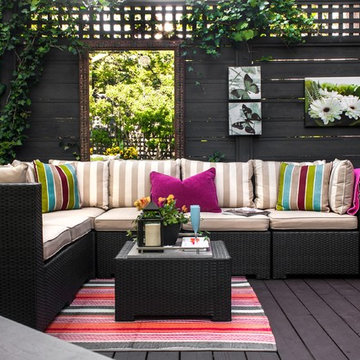
Stephani Buchman Photo
Photo of a contemporary deck in Vancouver with a roof extension.
Photo of a contemporary deck in Vancouver with a roof extension.
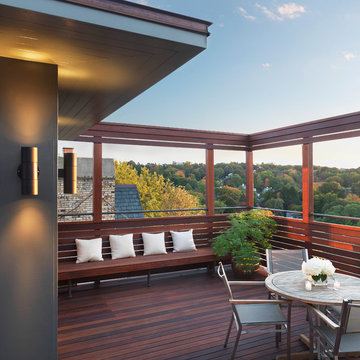
Modern mahogany deck. On the rooftop, a perimeter trellis frames the sky and distant view, neatly defining an open living space while maintaining intimacy. A modern steel stair with mahogany threads leads to the headhouse.
Photo by: Nat Rea Photography

Outdoor kitchen with built-in BBQ, sink, stainless steel cabinetry, and patio heaters.
Design by: H2D Architecture + Design
www.h2darchitects.com
Built by: Crescent Builds
Photos by: Julie Mannell Photography
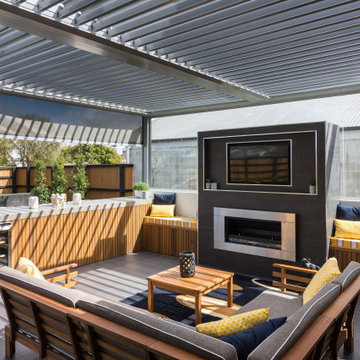
The focal point is the ultra-versatile and envy-inducing outdoor living space. Intelligent and aesthetic features abound. There’s always an opportunity to use this area thanks to the retractable screen and automated ceiling louvres. The recessed TV above the gas fireplace allows the ‘game’ to be watched in any weather.
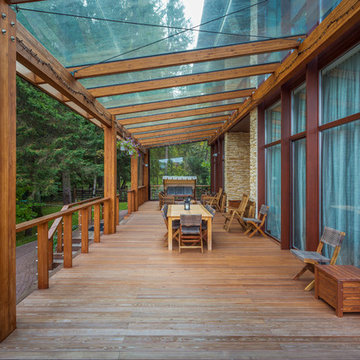
Архитекторы: Дмитрий Глушков, Фёдор Селенин; Фото: Антон Лихтарович
Inspiration for a large eclectic courtyard and ground level deck in Moscow with a roof extension and wood railing.
Inspiration for a large eclectic courtyard and ground level deck in Moscow with a roof extension and wood railing.
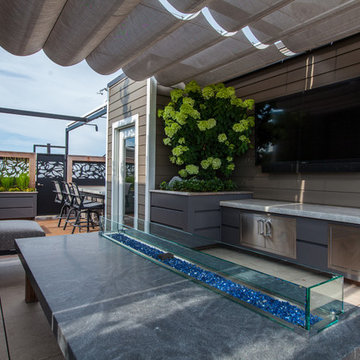
A good look the small space. Kitchen, dining and living room. Complete with our privacy custom powder coated metal panels. a large outdoor TV, and movable shade element. Photos by: Tyrone Mitchell
All Covers Grey Deck Design Ideas
1

