Grey Deck Design Ideas with with Privacy Feature
Refine by:
Budget
Sort by:Popular Today
21 - 40 of 99 photos
Item 1 of 3
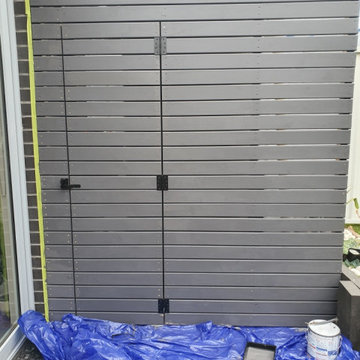
Mid-sized contemporary backyard and ground level deck in Melbourne with with privacy feature and no cover.
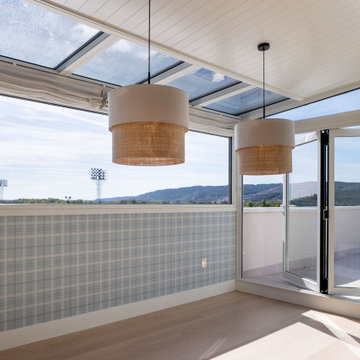
Inspiration for a large transitional rooftop and rooftop deck in Bilbao with with privacy feature, a pergola and mixed railing.
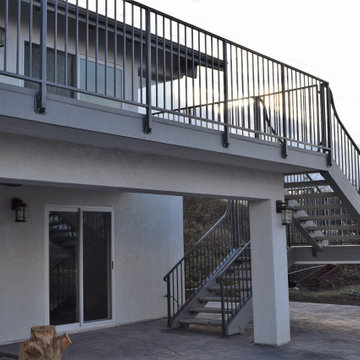
This is an example of a large contemporary backyard and first floor deck in Los Angeles with with privacy feature, a roof extension and metal railing.
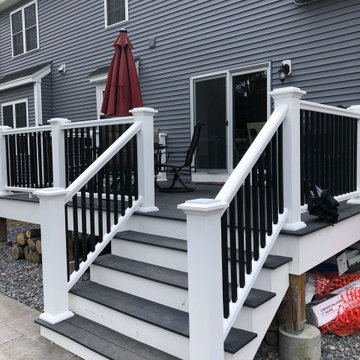
Small modern backyard deck in Boston with with privacy feature and no cover.
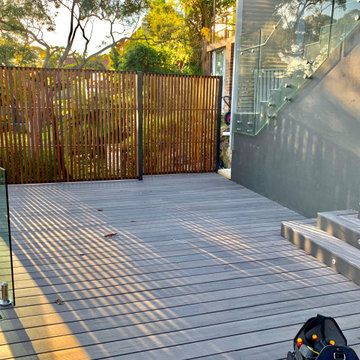
Spotted gum privacy screen, glass fencing and a spotted gum handrail with stainless steel balustrade wires going down the stairs. Decking boards are a composite board from Timber Tech. Stairs on deck and stairs have lights installed.
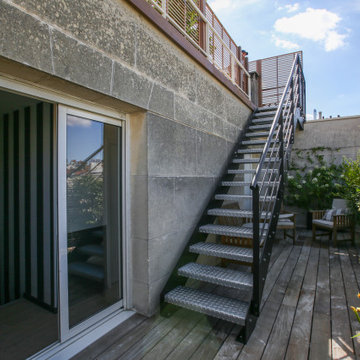
Photo of a large modern rooftop and rooftop deck in Paris with with privacy feature and wood railing.
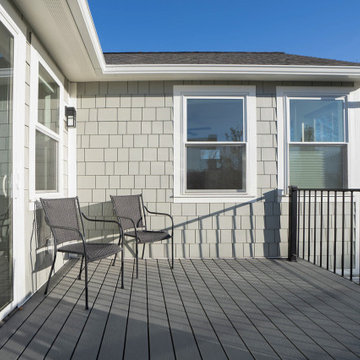
This is an example of a mid-sized arts and crafts backyard and first floor deck in Salt Lake City with with privacy feature, no cover and metal railing.
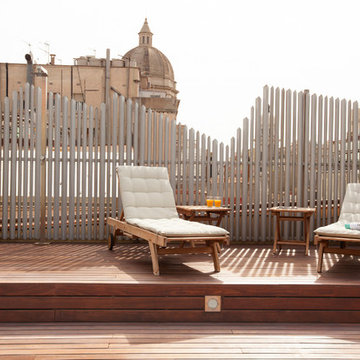
www.nicolasfotografia.com
Design ideas for a large contemporary rooftop deck in Barcelona with with privacy feature.
Design ideas for a large contemporary rooftop deck in Barcelona with with privacy feature.
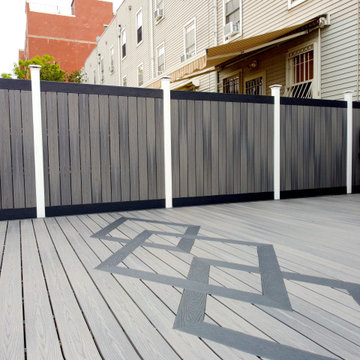
Choose to have your composite deck truly stand out with custom layouts, colors, and designs. At StarTouchNYC, we will create your own design and help you visualize it with a 3D rendering for free! This project features integrated smart LED stair lights and fence post lights. Rounded upper porch and one of a kind decking layout!
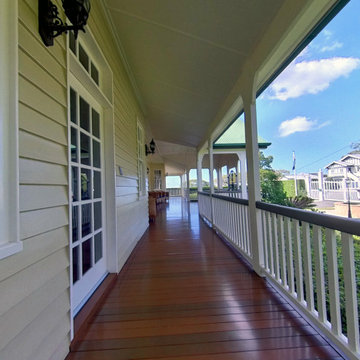
1912 Heritage House in Brisbane inner North suburbs. Front deck and gardens. Prestige Renovation project by Birchall & Partners Architects.
This is an example of a large traditional side yard deck in Brisbane with with privacy feature and a roof extension.
This is an example of a large traditional side yard deck in Brisbane with with privacy feature and a roof extension.
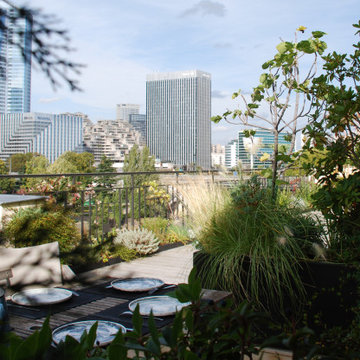
Design ideas for a mid-sized contemporary rooftop and rooftop deck in Paris with with privacy feature and metal railing.
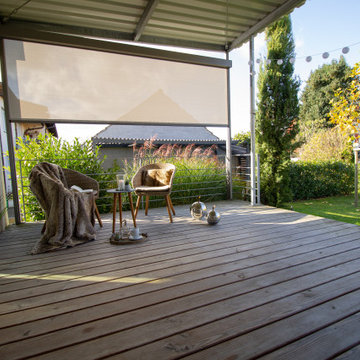
Den Wohnbereich nach draussen verlegen.
Mid-sized scandinavian ground level deck in Stuttgart with with privacy feature, a roof extension and metal railing.
Mid-sized scandinavian ground level deck in Stuttgart with with privacy feature, a roof extension and metal railing.
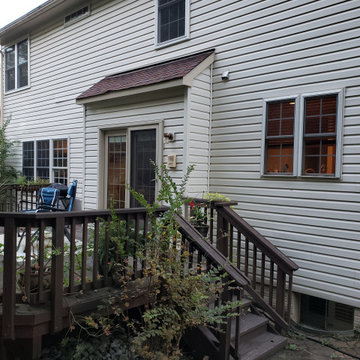
We have an existing 14'x20' deck that we'd like replaced with an expanded composite deck (about 14 x 26') with a 6' open deck and the remaining part a sunroom/enclosed porch with Eze-Breeze. Our schedule is flexible, but we want quality, responsive folks to do the job. And we want low maintenance, so Trex Transcend+ or TimberTek would work. As part of the job, we would want the contractor to replace the siding on the house that would be covered by new sunroom/enclosed deck (we understand the covers may not be a perfect match). This would include removing an intercom system and old lighting system. We would want the contractor to be one-stop shopping for us, not require us to find an electrician or pull permits. The sunroom/porch would need one fan and two or four skylights. Gable roof is preferred. The sunroom should have two doors -- one on the left side to the open deck portion (for grilling) and one to a 4-6' (approx) landing that transitions to a stairs. The landing and stairs would be included and be from the same composite material. The deck (on which sits the sunroom/closed porch) would need to be about 3' off the ground and should be close in elevation to the base of the door from the house -- i.e. walk out the house and into the sunroom with little or no bump.
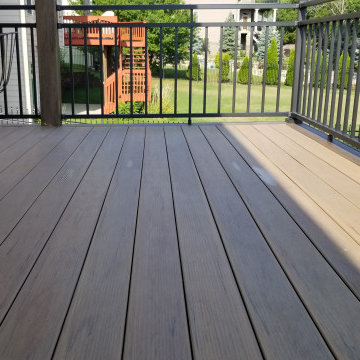
We built this new Timbertech in 2018 and a few years later, these homeowners got a new Hot Tub under the deck and was looking for privacy. We then built a horizontal decking privacy wall to match the decking. We also wrapped the footing posts and beams to complete their backyard deck project. Wall looks great and really completes the final look of the whole project. With this stay-at-home pandemic – the homeowners have much more time to enjoy the privacy in their new hot tub.
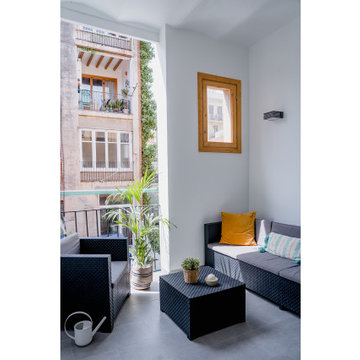
Se abre la galería que antiguamente se había cerrado formando parte del interior de la vivienda. Volvemos a darle la función de espacio exterior, y así tener una bonita terraza donde sentarse y relajarse al final de una dura jornada de trabajo. También aprovechamos un lateral de este espacio para ubicar un baño secundario y el armario de la lavadora y caldera.
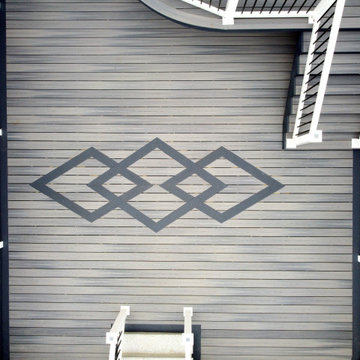
Choose to have your composite deck truly stand out with custom layouts, colors, and designs. At StarTouchNYC, we will create your own design and help you visualize it with a 3D rendering for free! This project features integrated smart LED stair lights and fence post lights. Rounded upper porch and one of a kind decking layout!
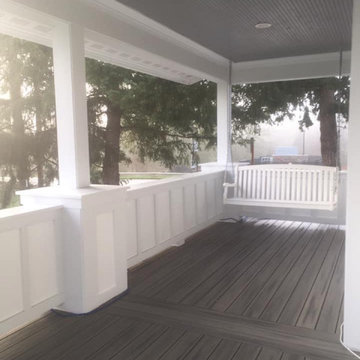
Photo of a small country courtyard and ground level deck in Portland with with privacy feature, a roof extension and wood railing.
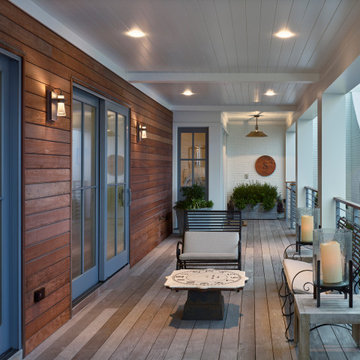
Expansive beach style deck in Other with with privacy feature and a roof extension.
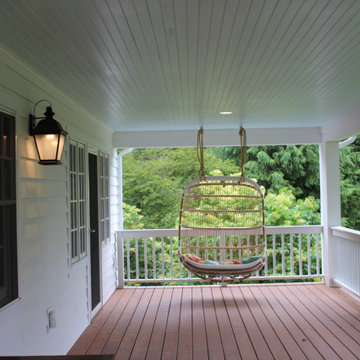
deck off of master bedroom
This is an example of a large country backyard deck in Other with with privacy feature and a roof extension.
This is an example of a large country backyard deck in Other with with privacy feature and a roof extension.
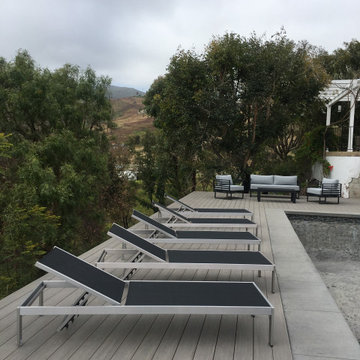
Expansive beach style backyard and ground level deck in Los Angeles with with privacy feature, no cover and glass railing.
Grey Deck Design Ideas with with Privacy Feature
2