All Fireplaces Grey Dining Room Design Ideas
Refine by:
Budget
Sort by:Popular Today
121 - 140 of 2,210 photos
Item 1 of 3

Modern Dining Room in an open floor plan, sits between the Living Room, Kitchen and Backyard Patio. The modern electric fireplace wall is finished in distressed grey plaster. Modern Dining Room Furniture in Black and white is paired with a sculptural glass chandelier. Floor to ceiling windows and modern sliding glass doors expand the living space to the outdoors.
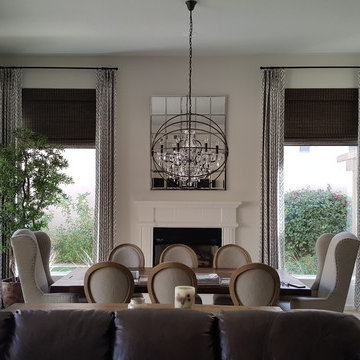
Hunter Douglas Provenance Woven Wood shades with Custom Drapery side panels on iron rods.
Inspiration for a large transitional open plan dining in Phoenix with white walls, medium hardwood floors, a standard fireplace, a wood fireplace surround and brown floor.
Inspiration for a large transitional open plan dining in Phoenix with white walls, medium hardwood floors, a standard fireplace, a wood fireplace surround and brown floor.
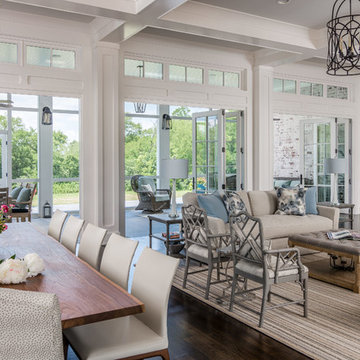
Garett & Carrie Buell of Studiobuell / studiobuell.com
Photo of a transitional open plan dining in Nashville with white walls, dark hardwood floors, a standard fireplace, a stone fireplace surround and brown floor.
Photo of a transitional open plan dining in Nashville with white walls, dark hardwood floors, a standard fireplace, a stone fireplace surround and brown floor.
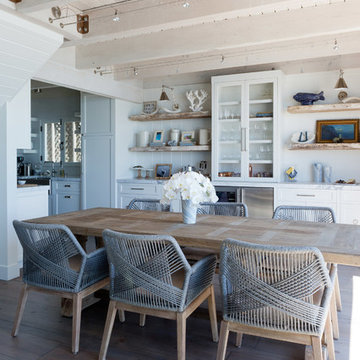
Photo of a small beach style kitchen/dining combo in Los Angeles with white walls, medium hardwood floors, a standard fireplace, a brick fireplace surround and grey floor.
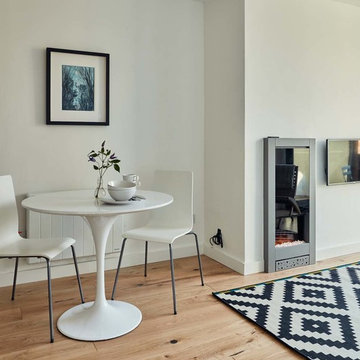
Compact white dining area with oak floor. Tulip table and ikea chairs, ikea rug.
Photograph by Philip Lauterbach
Design ideas for a contemporary open plan dining in Dublin with white walls, medium hardwood floors, a standard fireplace and a metal fireplace surround.
Design ideas for a contemporary open plan dining in Dublin with white walls, medium hardwood floors, a standard fireplace and a metal fireplace surround.
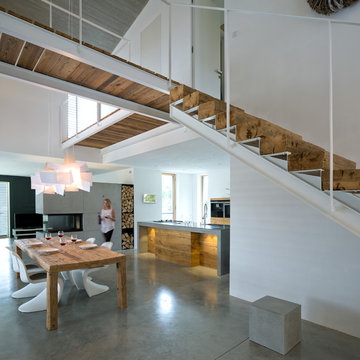
Herbert Stolz, Regensburg
Photo of a large contemporary kitchen/dining combo in Munich with white walls, concrete floors, a two-sided fireplace, a concrete fireplace surround and grey floor.
Photo of a large contemporary kitchen/dining combo in Munich with white walls, concrete floors, a two-sided fireplace, a concrete fireplace surround and grey floor.
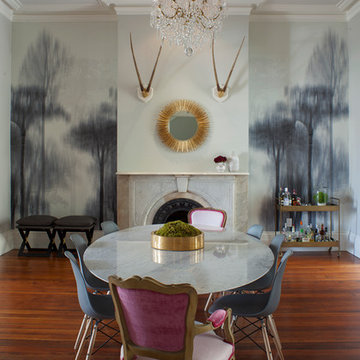
Richard Leo Johnson
Wall Color: Gray Owl - Regal Wall Satin, Latex Flat (Benjamin Moore)
Trim Color: Super White - Oil, Semi Gloss (Benjamin Moore)
Wallpaper: Trove
Chandelier: Old Plank
Wall Plaques: Lazy Susan Gazelle Horns - J Douglas
Mirror: Prescott Gold Leaf Round Mirror - Arteriors
Dining Table: Oval Dining Table - DWR
Dining Chairs: Eames Molded Plastic Wood Dowel Chairs - DWR
Dining Chairs (Captain): Antique (reupholstered)
Bar Cart: Ponce Iron Bar Cart - Arteriors
Stools: Suite NY
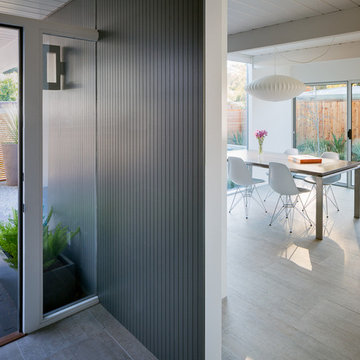
Eichler in Marinwood - In conjunction to the porous programmatic kitchen block as a connective element, the walls along the main corridor add to the sense of bringing outside in. The fin wall adjacent to the entry has been detailed to have the siding slip past the glass, while the living, kitchen and dining room are all connected by a walnut veneer feature wall running the length of the house. This wall also echoes the lush surroundings of lucas valley as well as the original mahogany plywood panels used within eichlers.
photo: scott hargis
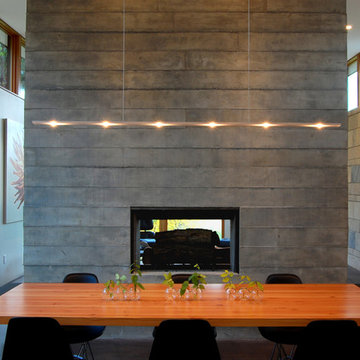
Tricia Shay Photography
Inspiration for a mid-sized modern open plan dining in Milwaukee with concrete floors, a two-sided fireplace, a concrete fireplace surround, white walls and brown floor.
Inspiration for a mid-sized modern open plan dining in Milwaukee with concrete floors, a two-sided fireplace, a concrete fireplace surround, white walls and brown floor.
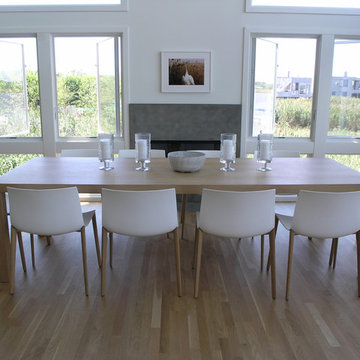
GDG Designworks completely furnished this new Fire Island beach house. We also advised on all kitchen and bathroom fixtures and finishes throughout the house.
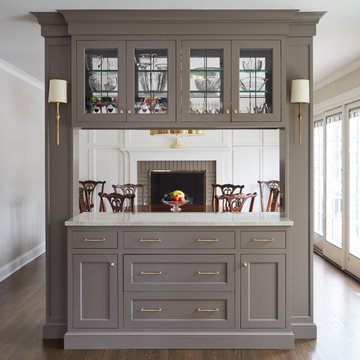
This is an example of a mid-sized transitional separate dining room in Chicago with beige walls, medium hardwood floors, a standard fireplace, a brick fireplace surround and brown floor.
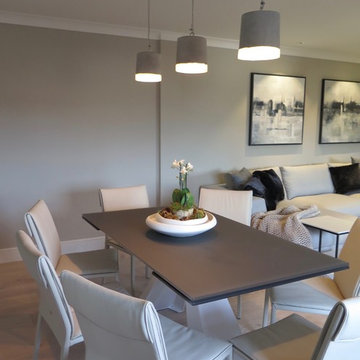
The total renovation, working with Llama Projects, the construction division of the Llama Group, of this once very dated top floor apartment in the heart of the old city of Shrewsbury. With all new electrics, fireplace, built in cabinetry, flooring and interior design & style. Our clients wanted a stylish, contemporary interior through out replacing the dated, old fashioned interior. The old fashioned electric fireplace was replaced with a modern electric fire and all new built in cabinetry was built into the property. Showcasing the lounge interior, with stylish Italian design furniture, available through our design studio. New wooden flooring throughout, John Cullen Lighting, contemporary built in cabinetry. Creating a wonderful weekend luxury pad for our Hong Kong based clients. All furniture, lighting, flooring and accessories are available through Janey Butler Interiors.
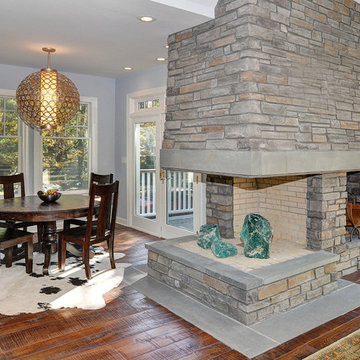
The fireplace, open on three sides, anchors the room and allows for enjoyment of the fireplace from different parts of the space. Greg Martz Photography.
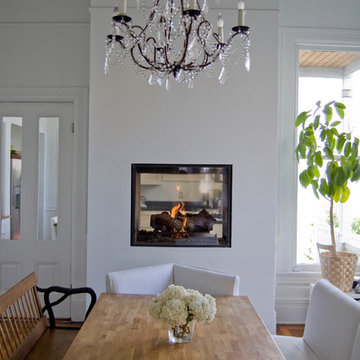
Design ideas for an eclectic kitchen/dining combo in San Francisco with white walls, light hardwood floors and a two-sided fireplace.
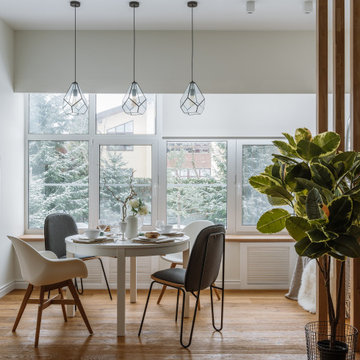
Large scandinavian separate dining room in Moscow with white walls, medium hardwood floors, brown floor and a ribbon fireplace.
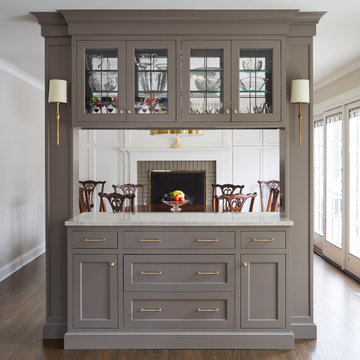
This is an example of a small transitional separate dining room in Chicago with grey walls, medium hardwood floors, a standard fireplace, a brick fireplace surround and brown floor.

Design ideas for a large transitional dining room in Essex with grey walls and a standard fireplace.
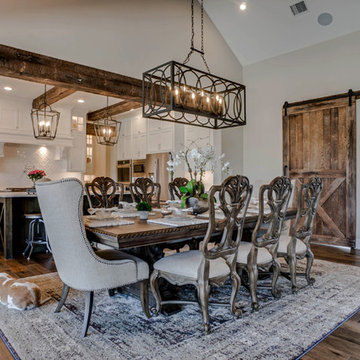
Desiree Roberts
This is an example of a large traditional open plan dining in Dallas with grey walls, medium hardwood floors, a standard fireplace, a stone fireplace surround and brown floor.
This is an example of a large traditional open plan dining in Dallas with grey walls, medium hardwood floors, a standard fireplace, a stone fireplace surround and brown floor.
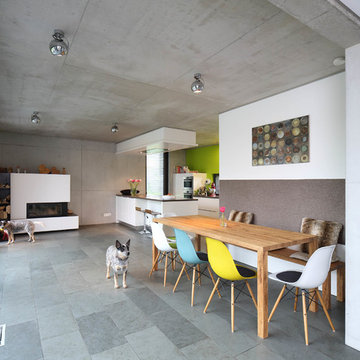
Photo of a large contemporary open plan dining in Stuttgart with a wood stove, a plaster fireplace surround, grey floor and white walls.
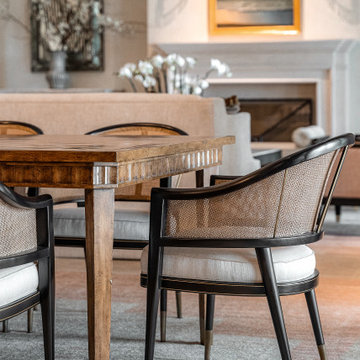
Photo of an expansive transitional open plan dining in Miami with dark hardwood floors, a standard fireplace, a stone fireplace surround, brown floor and black walls.
All Fireplaces Grey Dining Room Design Ideas
7