Grey Dining Room Design Ideas with a Concrete Fireplace Surround
Refine by:
Budget
Sort by:Popular Today
21 - 40 of 91 photos
Item 1 of 3
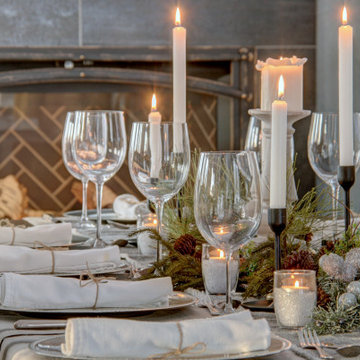
Designer et photographe Lyne brunet
Design ideas for a transitional dining room in Other with a standard fireplace and a concrete fireplace surround.
Design ideas for a transitional dining room in Other with a standard fireplace and a concrete fireplace surround.
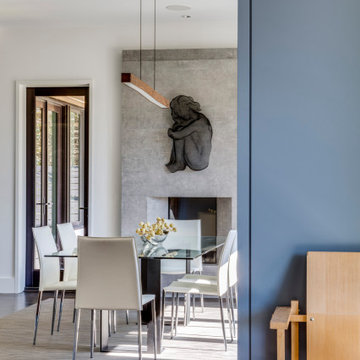
TEAM
Architect: LDa Architecture & Interiors
Interior Design: LDa Architecture & Interiors
Builder: Denali Construction
Landscape Architect: Matthew Cunningham Landscape Design
Photographer: Greg Premru Photography
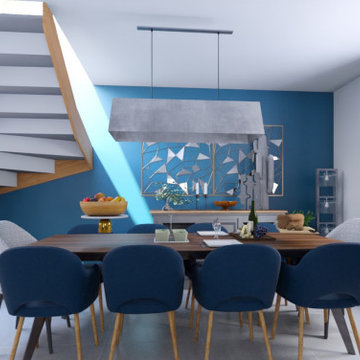
Paula et Guillaume ont acquis une nouvelle maison. Et pour la 2è fois ils ont fait appel à WherDeco. Pour cette grande pièce de vie, ils avaient envie d'espace, de décloisonnement et d'un intérieur qui arrive à mixer bien sûr leur 2 styles : le contemporain pour Guillaume et l'industriel pour Paula. Nous leur avons proposé le forfait Déco qui comprenait un conseil couleurs, des planches d'ambiances, les plans 3D et la shopping list.
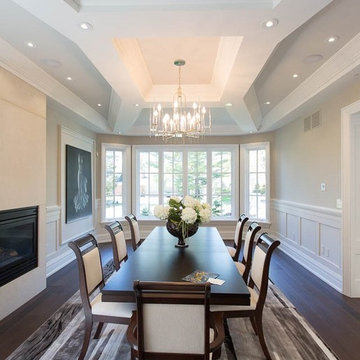
Design ideas for a large transitional separate dining room in Toronto with beige walls, dark hardwood floors, a standard fireplace, a concrete fireplace surround and brown floor.
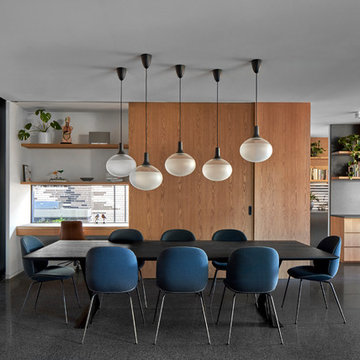
This is an example of a contemporary dining room in Melbourne with concrete floors, a corner fireplace, a concrete fireplace surround and black floor.
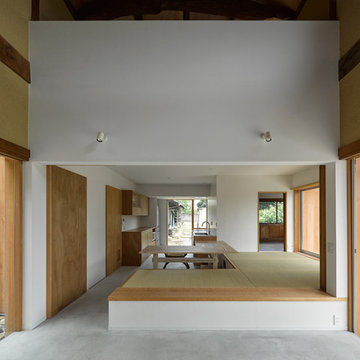
土間から1段上がった、小上がりのダイニングの向こうにキッチン、ラウンジ(オーディオルーム)が見える。
(写真:西川公朗)
This is an example of a mid-sized traditional open plan dining in Other with white walls, concrete floors, grey floor, exposed beam, a wood stove and a concrete fireplace surround.
This is an example of a mid-sized traditional open plan dining in Other with white walls, concrete floors, grey floor, exposed beam, a wood stove and a concrete fireplace surround.
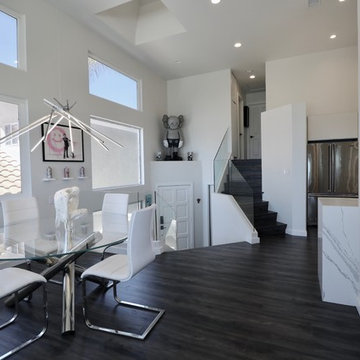
Design ideas for a mid-sized modern kitchen/dining combo in Orange County with white walls, laminate floors, a standard fireplace, a concrete fireplace surround and grey floor.
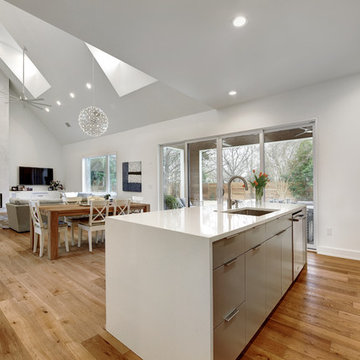
Photo of a modern open plan dining in Austin with white walls, light hardwood floors, a ribbon fireplace and a concrete fireplace surround.
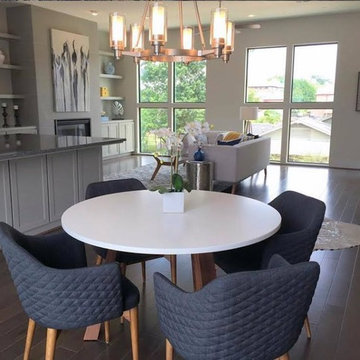
Photo of a mid-sized transitional open plan dining in Houston with grey walls, dark hardwood floors, a standard fireplace and a concrete fireplace surround.
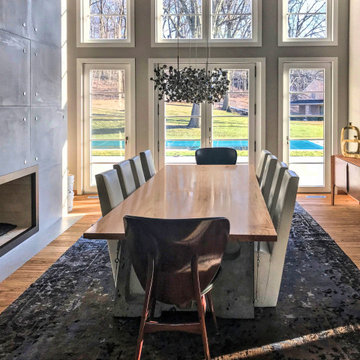
Our team converted traditional style house into this modern beautiful residency.
Inspiration for an expansive modern kitchen/dining combo in New York with grey walls, light hardwood floors, a two-sided fireplace, a concrete fireplace surround and beige floor.
Inspiration for an expansive modern kitchen/dining combo in New York with grey walls, light hardwood floors, a two-sided fireplace, a concrete fireplace surround and beige floor.
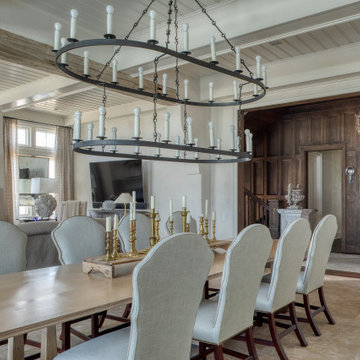
Photo of a large beach style open plan dining in Other with white walls, ceramic floors, a standard fireplace, a concrete fireplace surround, beige floor, coffered and wood walls.
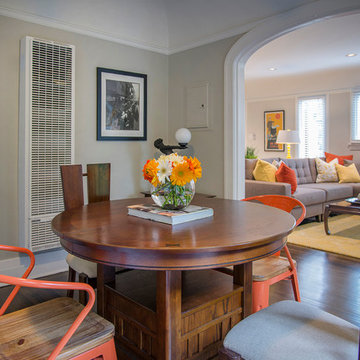
Fun and cheerful is how to describe this dining area of ours! With plenty of natural light, we integrated contrast with various organic woods and vibrant orange accents. Gray textiles and gray painted walls bring balance to the space, resulting in a sophisticated space with pops of youthfulness.
Project designed by Courtney Thomas Design in La Cañada. Serving Pasadena, Glendale, Monrovia, San Marino, Sierra Madre, South Pasadena, and Altadena.
For more about Courtney Thomas Design, click here: https://www.courtneythomasdesign.com/
To learn more about this project, click here: https://www.courtneythomasdesign.com/portfolio/los-feliz-bungalow/
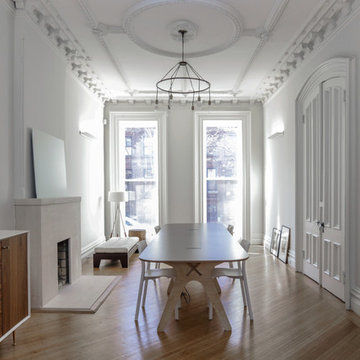
Inspiration for a contemporary separate dining room in New York with grey walls, light hardwood floors, a standard fireplace, a concrete fireplace surround and beige floor.
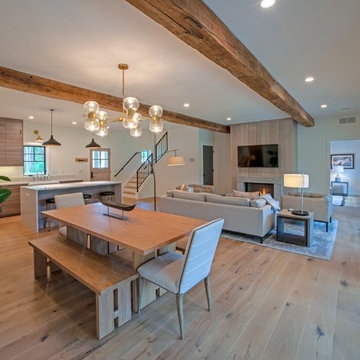
Design ideas for an expansive transitional open plan dining in Grand Rapids with white walls, light hardwood floors, a standard fireplace and a concrete fireplace surround.
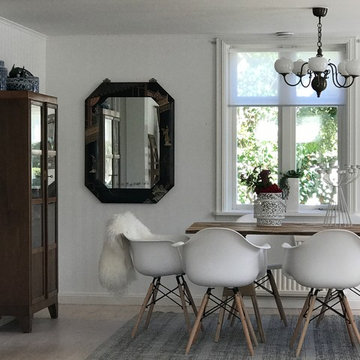
Antique light fixture late 1800's. Chairs from Informa Stockholm. Custom made table, hand crafted out of 1700's old wood plank, natural finish no stain. Mirror is black Chinese lacquer with inlays.
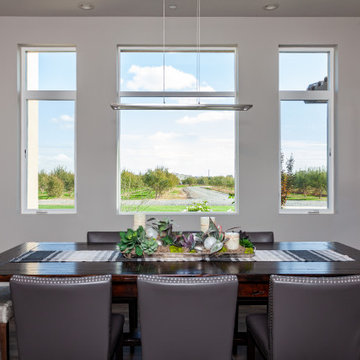
Built to the exacting standards of a young, self-made couple, this design exemplifies their taste: clean, clear, crisp and ready for anything life may throw at them.
The dining room is ready for entertaining with a built in wine bar, buffet serving space and a table the couple purchased as newlyweds for sentimentality.
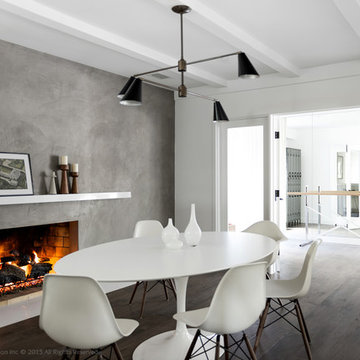
DESIGN BUILD REMODEL | DINING ROOM Transformation | FOUR POINT DESIGN BUILD INC | Part Five
This completely transformed 3,500+ sf family dream home sits atop the gorgeous hills of Calabasas, CA and celebrates the strategic and eclectic merging of contemporary and mid-century modern styles with the earthy touches of a world traveler!
AS SEEN IN Better Homes and Gardens | BEFORE & AFTER | 10 page feature and COVER | Spring 2016
To see more of this fantastic transformation, watch for the launch of our NEW website and blog THE FOUR POINT REPORT, where we celebrate this and other incredible design build journey! Launching September 2016.
Photography by Riley Jamison
#DiningRoom #remodel #LAinteriordesigner #builder #dreamproject #oneinamillion
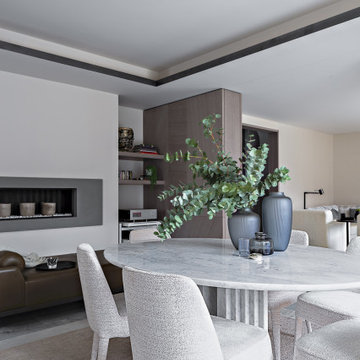
Sala da pranzo con camino e lampadario vintage
Photo of a contemporary dining room in Other with a ribbon fireplace and a concrete fireplace surround.
Photo of a contemporary dining room in Other with a ribbon fireplace and a concrete fireplace surround.
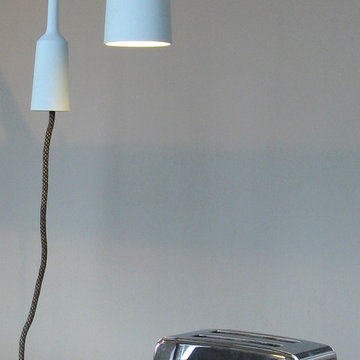
Studio Lotte Douwes
Lamp & Socket, Pendellampe mit passender ebenfalls hängender Steckdose aus Porzellan
Im Hintergrund die Spatial Vase, eine Vase, die mit einem Flaschenzug in der Höhe variiert werden kann. „Mir macht es Spaß, den Raum in meine Entwürfe mit einzubeziehen, besonders die Decke, weil es das Raumgefühl hervorhebt. Beim Gebrauch der Produkte kreiert man eine buchstäbliche Verbindung zum Raum und bringt Dynamik in meistens statische Innenräume,“ sagt Lotte Douwes.
Auf dem Tisch ihre Geschirrserie Table Talks.
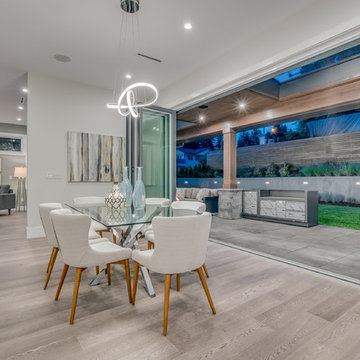
Inspiration for a mid-sized contemporary dining room in Vancouver with white walls, laminate floors, a standard fireplace, a concrete fireplace surround and grey floor.
Grey Dining Room Design Ideas with a Concrete Fireplace Surround
2