Grey Dining Room Design Ideas with a Wood Stove
Refine by:
Budget
Sort by:Popular Today
1 - 20 of 159 photos
Item 1 of 3
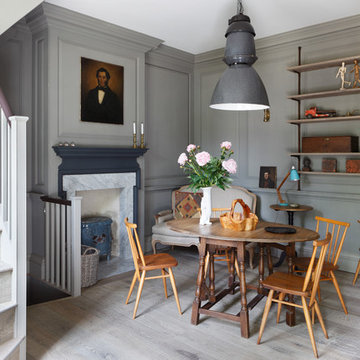
Alex James
Small traditional dining room in London with medium hardwood floors, a wood stove, a stone fireplace surround and grey walls.
Small traditional dining room in London with medium hardwood floors, a wood stove, a stone fireplace surround and grey walls.
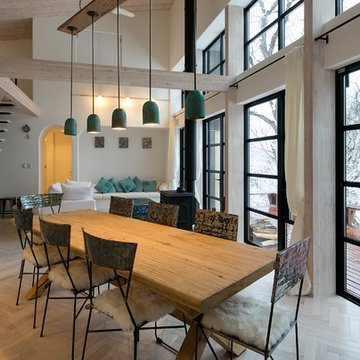
Photo of a scandinavian dining room in Other with white walls, light hardwood floors, a wood stove and white floor.
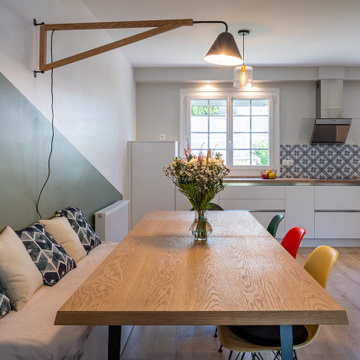
Mes clients désiraient une circulation plus fluide pour leur pièce à vivre et une ambiance plus chaleureuse et moderne.
Après une étude de faisabilité, nous avons décidé d'ouvrir une partie du mur porteur afin de créer un bloc central recevenant d'un côté les éléments techniques de la cuisine et de l'autre le poêle rotatif pour le salon. Dès l'entrée, nous avons alors une vue sur le grand salon.
La cuisine a été totalement retravaillée, un grand plan de travail et de nombreux rangements, idéal pour cette grande famille.
Côté salle à manger, nous avons joué avec du color zonning, technique de peinture permettant de créer un espace visuellement. Une grande table esprit industriel, un banc et des chaises colorées pour un espace dynamique et chaleureux.
Pour leur salon, mes clients voulaient davantage de rangement et des lignes modernes, j'ai alors dessiné un meuble sur mesure aux multiples rangements et servant de meuble TV. Un canapé en cuir marron et diverses assises modulables viennent délimiter cet espace chaleureux et conviviale.
L'ensemble du sol a été changé pour un modèle en startifié chêne raboté pour apporter de la chaleur à la pièce à vivre.
Le mobilier et la décoration s'articulent autour d'un camaïeu de verts et de teintes chaudes pour une ambiance chaleureuse, moderne et dynamique.
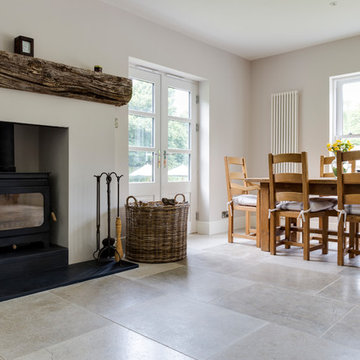
A spacious, light-filled dining area; created as part of a 2-storey Farm House extension for our Wiltshire clients.
This is an example of a large transitional open plan dining in Wiltshire with white walls, ceramic floors, a wood stove, a stone fireplace surround and grey floor.
This is an example of a large transitional open plan dining in Wiltshire with white walls, ceramic floors, a wood stove, a stone fireplace surround and grey floor.
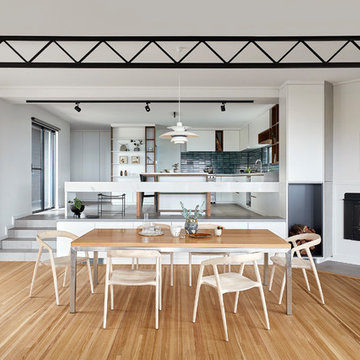
Dining Chairs by Coastal Living Sorrento
Styling by Rhiannon Orr & Mel Hasic
Dining Chairs by Coastal Living Sorrento
Styling by Rhiannon Orr & Mel Hasic
Laminex Doors & Drawers in "Super White"
Display Shelves in Laminex "American Walnut Veneer Random cut Mismatched
Benchtop - Caesarstone Staturio Maximus'
Splashback - Urban Edge - "Brique" in Green
Floor Tiles - Urban Edge - Xtreme Concrete
Steel Truss - Dulux 'Domino'
Flooring - sanded + stain clear matt Tasmanian Oak

This is an example of a contemporary kitchen/dining combo in London with white walls, light hardwood floors, a wood stove and beige floor.
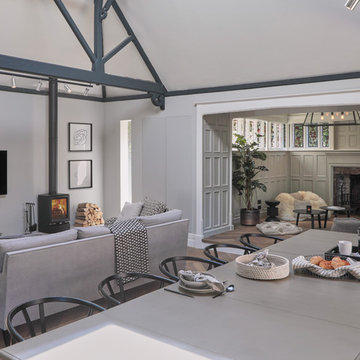
Design ideas for a transitional open plan dining in Hertfordshire with grey walls, light hardwood floors, brown floor and a wood stove.
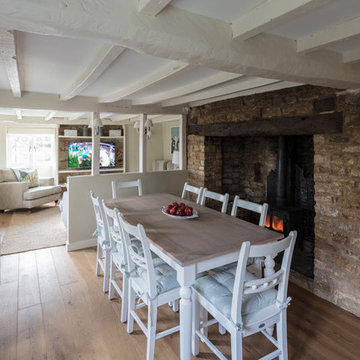
This is an example of a small country dining room in Gloucestershire with beige walls, medium hardwood floors, a wood stove and beige floor.

Cet espace de 50 m² devait être propice à la détente et la déconnexion, où chaque membre de la famille pouvait s’adonner à son loisir favori : l’écoute d’un vinyle, la lecture d’un livre, quelques notes de guitare…
Le vert kaki et le bois brut s’harmonisent avec le paysage environnant, visible de part et d’autre de la pièce au travers de grandes fenêtres. Réalisés avec d’anciennes planches de bardage, les panneaux de bois apportent une ambiance chaleureuse dans cette pièce d’envergure et réchauffent l’espace cocooning auprès du poêle.
Quelques souvenirs évoquent le passé de cette ancienne bâtisse comme une carte de géographie, un encrier et l’ancien registre de l’école confié par les habitants du village aux nouveaux propriétaires.

The open concept living room and dining room offer panoramic views of the property with lounging comfort from every seat inside.
Photo of a mid-sized country open plan dining in Milwaukee with grey walls, concrete floors, a wood stove, a stone fireplace surround, grey floor, vaulted and wood walls.
Photo of a mid-sized country open plan dining in Milwaukee with grey walls, concrete floors, a wood stove, a stone fireplace surround, grey floor, vaulted and wood walls.
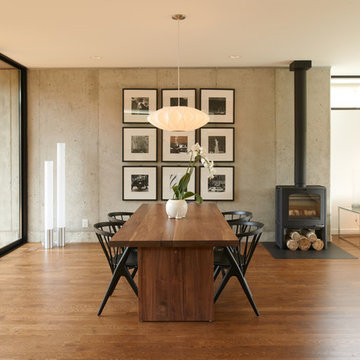
Dining room with wood burning stove, floor to ceiling sliding doors to deck. Concrete walls with picture hanging system.
Photo:Chad Holder
Photo of a modern open plan dining in Minneapolis with dark hardwood floors and a wood stove.
Photo of a modern open plan dining in Minneapolis with dark hardwood floors and a wood stove.
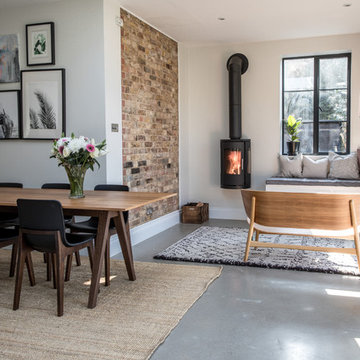
Design ideas for a mid-sized contemporary separate dining room in Buckinghamshire with white walls, concrete floors, a wood stove, a metal fireplace surround and grey floor.
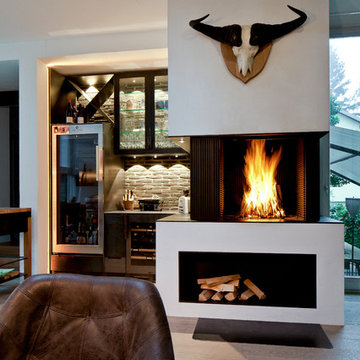
Design ideas for an expansive country open plan dining in Munich with white walls, medium hardwood floors, a wood stove, brown floor and a plaster fireplace surround.
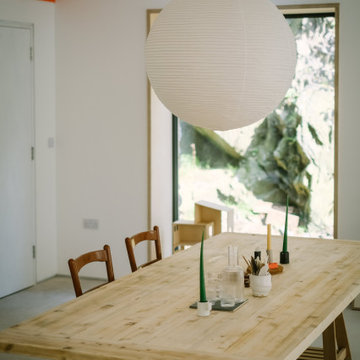
Dining table made from joist offcuts. Picture window looking onto slate cliff face. Low hung pendant light. Colourful beams to add a colour pop.
Inspiration for a mid-sized contemporary open plan dining in Other with multi-coloured walls, concrete floors, a wood stove, a metal fireplace surround, grey floor and exposed beam.
Inspiration for a mid-sized contemporary open plan dining in Other with multi-coloured walls, concrete floors, a wood stove, a metal fireplace surround, grey floor and exposed beam.
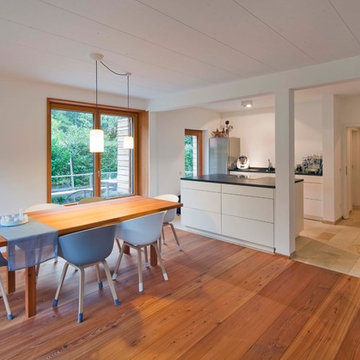
Foto: Michael Voit, Nussdorf
Design ideas for a mid-sized scandinavian open plan dining in Munich with white walls, medium hardwood floors, a wood stove, a plaster fireplace surround and brown floor.
Design ideas for a mid-sized scandinavian open plan dining in Munich with white walls, medium hardwood floors, a wood stove, a plaster fireplace surround and brown floor.
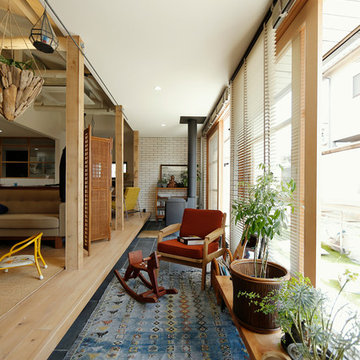
Photo by Shinichiro Uchida
Inspiration for a midcentury dining room in Other with white walls, light hardwood floors and a wood stove.
Inspiration for a midcentury dining room in Other with white walls, light hardwood floors and a wood stove.
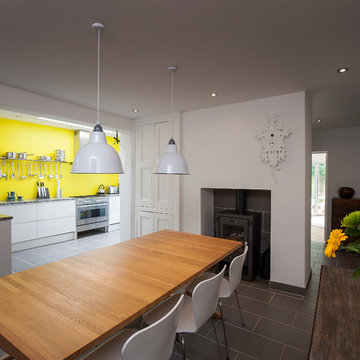
emphasis photography
Inspiration for a contemporary kitchen/dining combo in Gloucestershire with ceramic floors, a tile fireplace surround, white walls, a wood stove and grey floor.
Inspiration for a contemporary kitchen/dining combo in Gloucestershire with ceramic floors, a tile fireplace surround, white walls, a wood stove and grey floor.
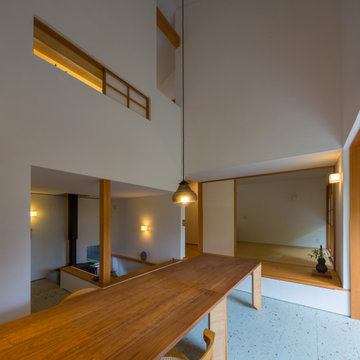
2階建の家をスキップフロアで7つの階層に区切っています。それぞれの階層は、季節や時間によってそれぞれの心地よさがあります。
また、ところどころに茶室のような小窓も設け、家の中で様々な景色や光を一年中楽しめます。
Photo of a small modern open plan dining in Other with white walls, a wood stove, a stone fireplace surround, white floor and recessed.
Photo of a small modern open plan dining in Other with white walls, a wood stove, a stone fireplace surround, white floor and recessed.
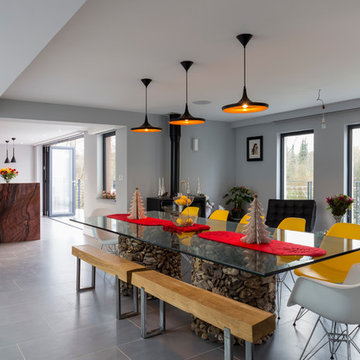
Chris Snook
This is an example of a contemporary kitchen/dining combo in London with grey walls and a wood stove.
This is an example of a contemporary kitchen/dining combo in London with grey walls and a wood stove.
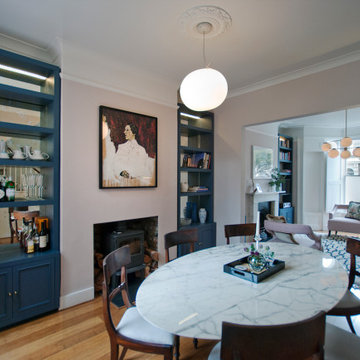
We were thrilled to be asked to look at refreshing the interiors of this family home including the conversion of an underused bedroom into a more practical shower and dressing room.
With our clients stunning art providing the colour palette for the ground floor we stripped out the existing alcoves in the reception and dining room, to install bespoke ink blue joinery with antique mirrored glass and hemp back panels to define each space. Stony plaster pink walls throughout kept a soft balance with the furnishings.
Grey Dining Room Design Ideas with a Wood Stove
1