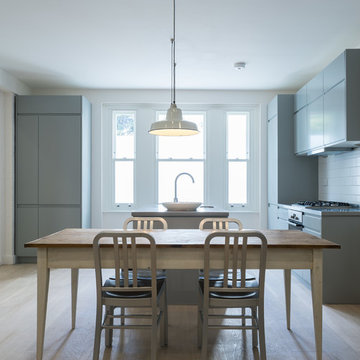Grey Dining Room Design Ideas with Light Hardwood Floors
Refine by:
Budget
Sort by:Popular Today
1 - 20 of 3,482 photos
Item 1 of 3
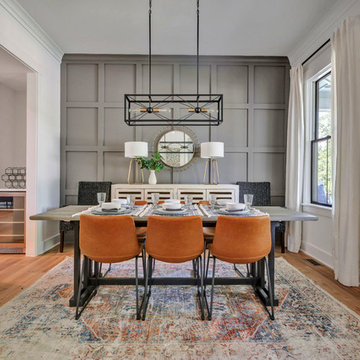
Inspiration for a country separate dining room in Richmond with grey walls, light hardwood floors and no fireplace.
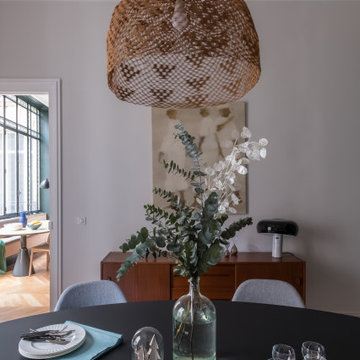
Inspiration for a modern dining room in Paris with white walls, light hardwood floors, beige floor and wallpaper.
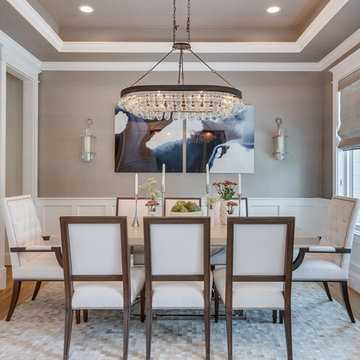
Christy Kosnic Photography
Design ideas for a large transitional separate dining room in DC Metro with grey walls, light hardwood floors and no fireplace.
Design ideas for a large transitional separate dining room in DC Metro with grey walls, light hardwood floors and no fireplace.
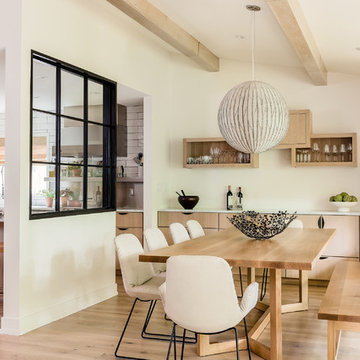
Dining counter in Boston condo remodel. Light wood cabinets, white subway tile with dark grout, stainless steel appliances, white counter tops, custom interior steel window. Custom sideboard cabinets with white counters. Custom floating cabinets. White ceiling with light exposed beams.
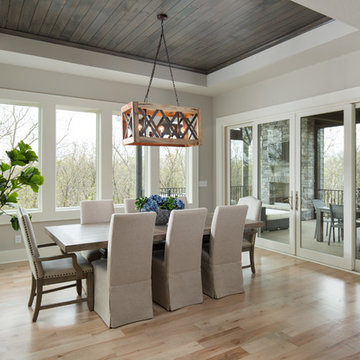
Starr Homes
Design ideas for a beach style dining room in Dallas with beige walls, light hardwood floors and beige floor.
Design ideas for a beach style dining room in Dallas with beige walls, light hardwood floors and beige floor.
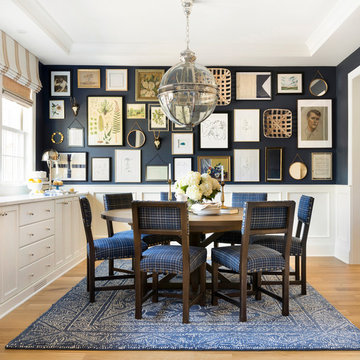
Spacecrafting Photography
This is an example of a beach style separate dining room in Minneapolis with black walls, no fireplace and light hardwood floors.
This is an example of a beach style separate dining room in Minneapolis with black walls, no fireplace and light hardwood floors.
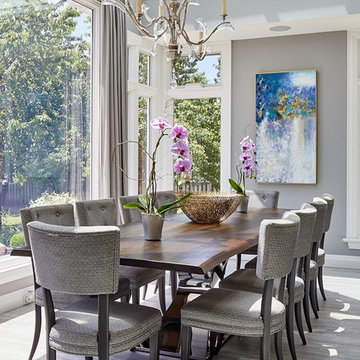
Our goal for this project was to transform this home from family-friendly to an empty nesters sanctuary. We opted for a sophisticated palette throughout the house, featuring blues, greys, taupes, and creams. The punches of colour and classic patterns created a warm environment without sacrificing sophistication.
Home located in Thornhill, Vaughan. Designed by Lumar Interiors who also serve Richmond Hill, Aurora, Nobleton, Newmarket, King City, Markham, Thornhill, York Region, and the Greater Toronto Area.
For more about Lumar Interiors, click here: https://www.lumarinteriors.com/
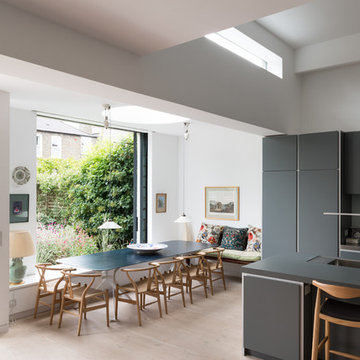
The dining table has been positioned so that you look directly out across the garden and yet a strong connection with the kitchen has been maintained allowing the space to feel complete
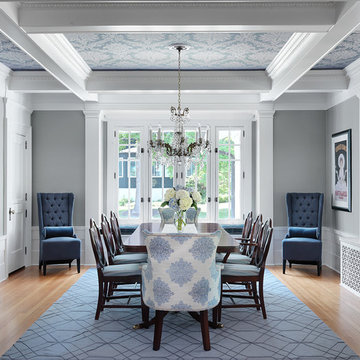
With the original tray ceiling being a dominant feature in this space we decided to add a luxurious damask wall covering to make the room more elegant. The abstract rug adds a touch of modernity. Host and hostess chairs were custom-made for the project.
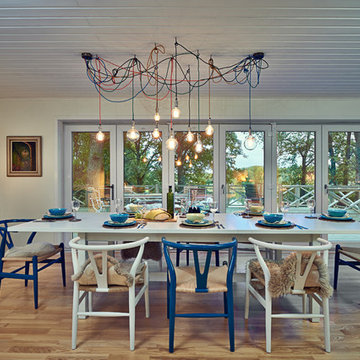
This is an example of a large contemporary kitchen/dining combo in London with light hardwood floors and yellow walls.
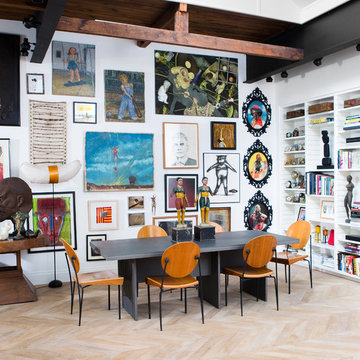
A bold gallery wall backs the dining space of the great room.
Photo by Adam Milliron
Large eclectic open plan dining in Other with white walls, light hardwood floors, no fireplace and beige floor.
Large eclectic open plan dining in Other with white walls, light hardwood floors, no fireplace and beige floor.
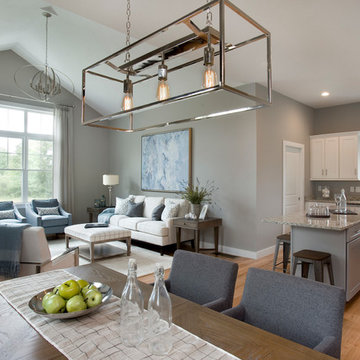
Shelly Harrison Photography
This is an example of a mid-sized transitional open plan dining in Boston with grey walls and light hardwood floors.
This is an example of a mid-sized transitional open plan dining in Boston with grey walls and light hardwood floors.
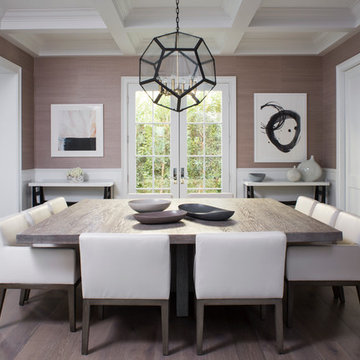
Mocha grass cloth lines the walls, oversized bronze pendant with brass center hangs over custom 7.5 foot square x base dining table, custom faux leather dining chairs.
Meghan Beierle
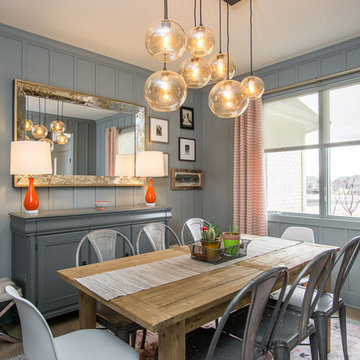
Inspiration for a mid-sized transitional separate dining room in Chicago with grey walls, light hardwood floors and no fireplace.
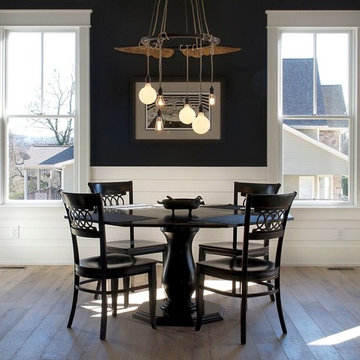
Laura McNutt
This is an example of a mid-sized country separate dining room in Other with black walls, light hardwood floors, no fireplace and brown floor.
This is an example of a mid-sized country separate dining room in Other with black walls, light hardwood floors, no fireplace and brown floor.
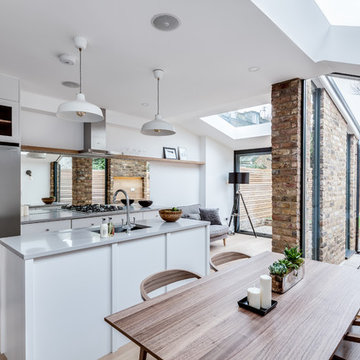
Simon Maxwell
This is an example of a scandinavian kitchen/dining combo in London with white walls and light hardwood floors.
This is an example of a scandinavian kitchen/dining combo in London with white walls and light hardwood floors.

Modern Dining Room in an open floor plan, sits between the Living Room, Kitchen and Backyard Patio. The modern electric fireplace wall is finished in distressed grey plaster. Modern Dining Room Furniture in Black and white is paired with a sculptural glass chandelier. Floor to ceiling windows and modern sliding glass doors expand the living space to the outdoors.
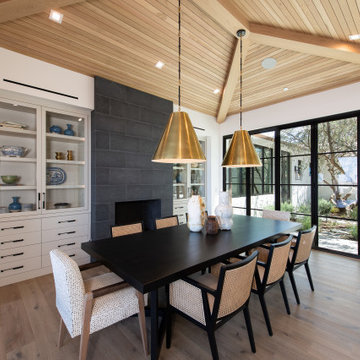
Design ideas for a large transitional separate dining room in Orange County with white walls, light hardwood floors, a standard fireplace, a stone fireplace surround and beige floor.
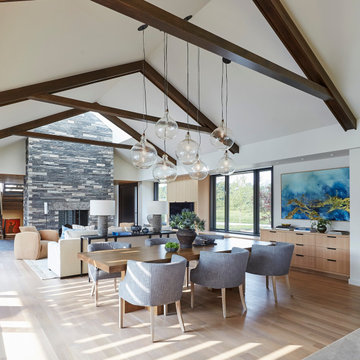
Design ideas for a large modern kitchen/dining combo in Milwaukee with white walls, light hardwood floors and brown floor.
Grey Dining Room Design Ideas with Light Hardwood Floors
1
