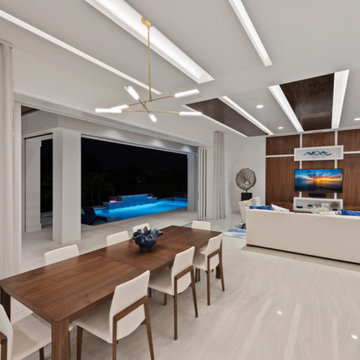Grey Dining Room Design Ideas with Wood
Refine by:
Budget
Sort by:Popular Today
61 - 74 of 74 photos
Item 1 of 3
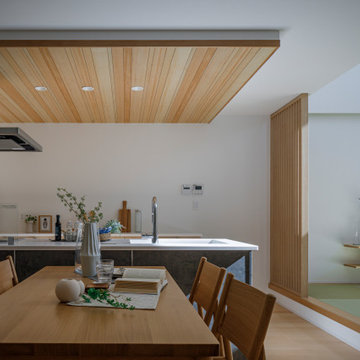
Inspiration for an open plan dining in Other with white walls, plywood floors, no fireplace, wood and wallpaper.
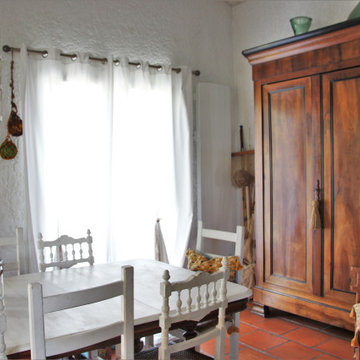
Design ideas for a large beach style open plan dining in Bordeaux with white walls, terra-cotta floors and wood.
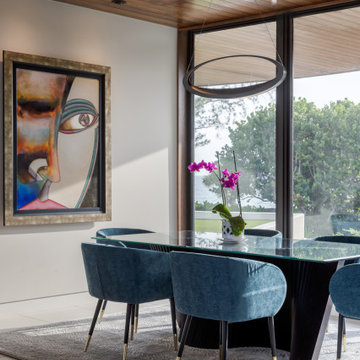
Möbius was designed with intention of breaking away from architectural norms, including repeating right angles, and standard roof designs and connections. Nestled into a serene landscape on the barrier island of Casey Key, the home features protected, navigable waters with a dock on the rear side, and a private beach and Gulf views on the front. Materials like cypress, coquina, and shell tabby are used throughout the home to root the home to its place.
Photo by Ryan Gamma
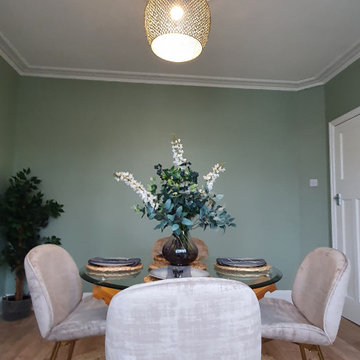
Dining room transformation at our recent home staging project. This was created for our developer client who wanted to give life to his recently renovated property before hitting the market.
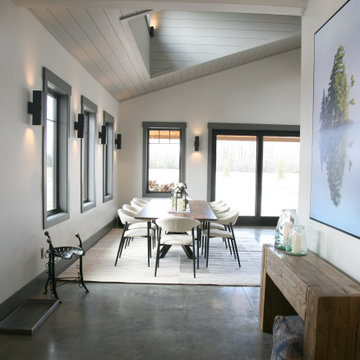
The view from the foyer into the dining space is welcoming and wonderful! The natural light flooding through the windows is enhanced with wall washing sconces and underlit coves.
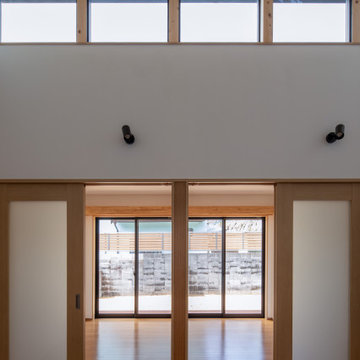
内装仕上げはしっくいなどの自然素材のみで仕上げている
トップサイドライトから自然光が入ってき明るい家になっている
高断熱・高気密により室温にムラがなくシニアの方が生活しやすいようになっている。
This is an example of a modern kitchen/dining combo in Osaka with white walls, medium hardwood floors, brown floor and wood.
This is an example of a modern kitchen/dining combo in Osaka with white walls, medium hardwood floors, brown floor and wood.
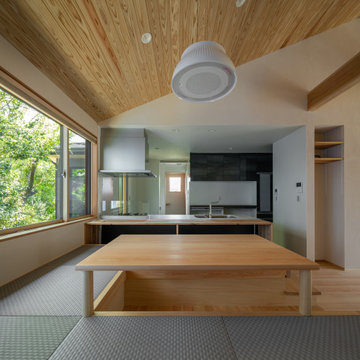
This is an example of a dining room in Other with light hardwood floors, beige floor and wood.
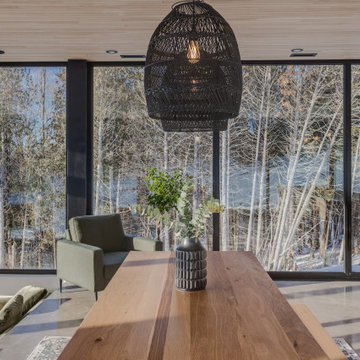
La salle à manger de La Scandinave de l'Étang, nichée entre la cuisine et le salon, est entourée de fenêtres du sol au plafond. Le sol en béton et le plafond en planches de chêne ajoutent une touche moderne à cet espace lumineux, créant un cadre élégant pour des repas mémorables.
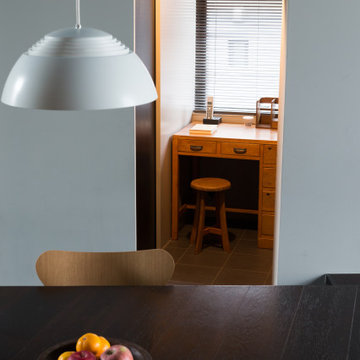
Design ideas for a small asian open plan dining in Tokyo with white walls, plywood floors, black floor, wood and planked wall panelling.
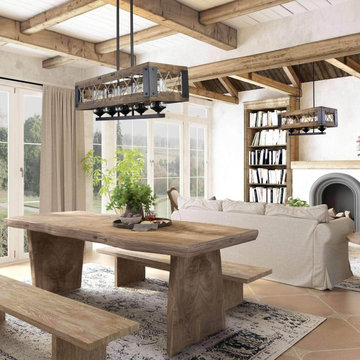
Being functional and versatile, this 5-light wood kitchen island will add a farmhouse rustic appeal to any space. Well crafted of wood and glass inside, this rectangular farmhouse kitchen island is a perfect blend of black finish and brown finish. Inspired by a wood cage- designed open frame, this dining room kitchen island is strengthened by cross-iron for a better look. Besides,two solid hanging poles connect the mainframe to a sloped ceiling compatible canopy.The chandelier's farmhouse-inspired design is ideal for any dining room, foyer, great room, or kitchen in coastal, craftsman, farmhouse, rustic, urban industrial, and vintage electric interiors. It's time to breathe new life into the mundane every day with timeless and truly transformative lighting. Make your purchase today to begin your journey to a whole new lighting experience.
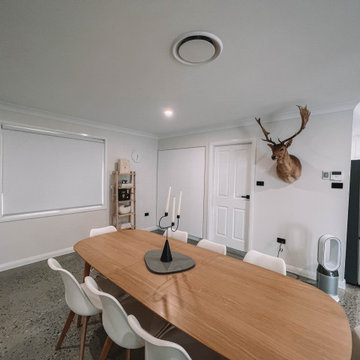
After the second fallout of the Delta Variant amidst the COVID-19 Pandemic in mid 2021, our team working from home, and our client in quarantine, SDA Architects conceived Japandi Home.
The initial brief for the renovation of this pool house was for its interior to have an "immediate sense of serenity" that roused the feeling of being peaceful. Influenced by loneliness and angst during quarantine, SDA Architects explored themes of escapism and empathy which led to a “Japandi” style concept design – the nexus between “Scandinavian functionality” and “Japanese rustic minimalism” to invoke feelings of “art, nature and simplicity.” This merging of styles forms the perfect amalgamation of both function and form, centred on clean lines, bright spaces and light colours.
Grounded by its emotional weight, poetic lyricism, and relaxed atmosphere; Japandi Home aesthetics focus on simplicity, natural elements, and comfort; minimalism that is both aesthetically pleasing yet highly functional.
Japandi Home places special emphasis on sustainability through use of raw furnishings and a rejection of the one-time-use culture we have embraced for numerous decades. A plethora of natural materials, muted colours, clean lines and minimal, yet-well-curated furnishings have been employed to showcase beautiful craftsmanship – quality handmade pieces over quantitative throwaway items.
A neutral colour palette compliments the soft and hard furnishings within, allowing the timeless pieces to breath and speak for themselves. These calming, tranquil and peaceful colours have been chosen so when accent colours are incorporated, they are done so in a meaningful yet subtle way. Japandi home isn’t sparse – it’s intentional.
The integrated storage throughout – from the kitchen, to dining buffet, linen cupboard, window seat, entertainment unit, bed ensemble and walk-in wardrobe are key to reducing clutter and maintaining the zen-like sense of calm created by these clean lines and open spaces.
The Scandinavian concept of “hygge” refers to the idea that ones home is your cosy sanctuary. Similarly, this ideology has been fused with the Japanese notion of “wabi-sabi”; the idea that there is beauty in imperfection. Hence, the marriage of these design styles is both founded on minimalism and comfort; easy-going yet sophisticated. Conversely, whilst Japanese styles can be considered “sleek” and Scandinavian, “rustic”, the richness of the Japanese neutral colour palette aids in preventing the stark, crisp palette of Scandinavian styles from feeling cold and clinical.
Japandi Home’s introspective essence can ultimately be considered quite timely for the pandemic and was the quintessential lockdown project our team needed.
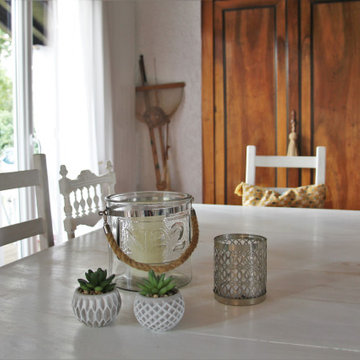
salle à manger esprit plage, lumineuse et élégante.
Design ideas for a large beach style open plan dining in Bordeaux with white walls, terra-cotta floors and wood.
Design ideas for a large beach style open plan dining in Bordeaux with white walls, terra-cotta floors and wood.
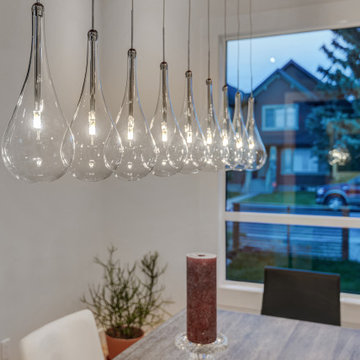
This is an example of a mid-sized contemporary open plan dining in Calgary with white walls, light hardwood floors, multi-coloured floor and wood.
Grey Dining Room Design Ideas with Wood
4
