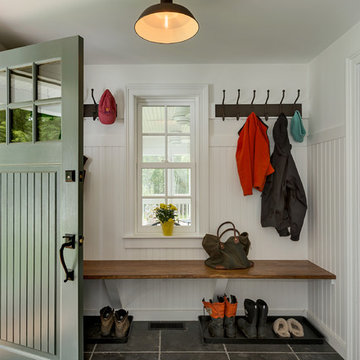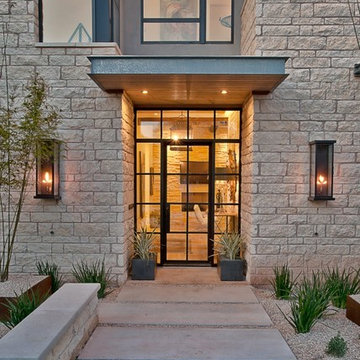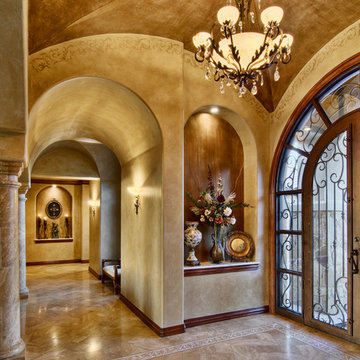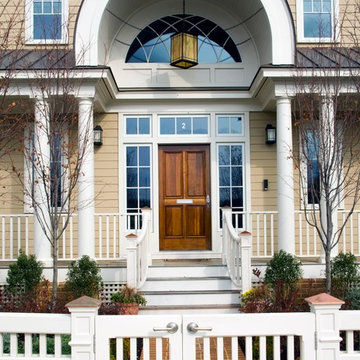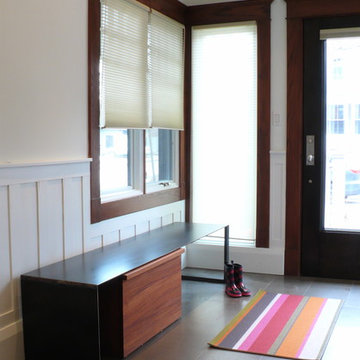Grey Entryway Design Ideas
Refine by:
Budget
Sort by:Popular Today
1 - 20 of 58 photos
Item 1 of 3
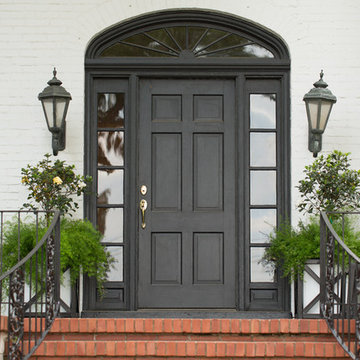
This is an example of a traditional front door in Little Rock with a single front door and a black front door.
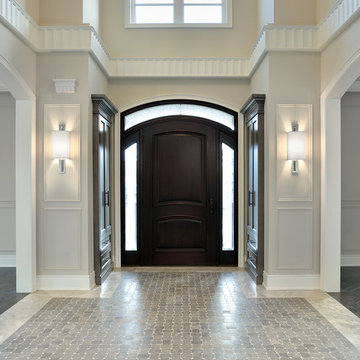
Model Home, Richmond Hill, Ontario
My Design Studio
Photography: Larry Arnal
Photo of a traditional entryway in Toronto with a dark wood front door and grey floor.
Photo of a traditional entryway in Toronto with a dark wood front door and grey floor.
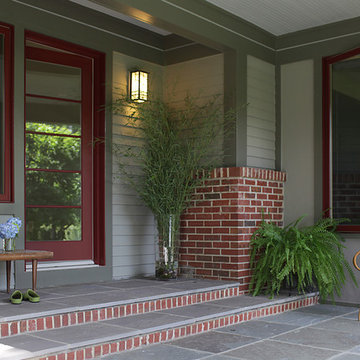
Inspiration for a mid-sized traditional front door in DC Metro with a single front door, a red front door, grey walls, ceramic floors and grey floor.
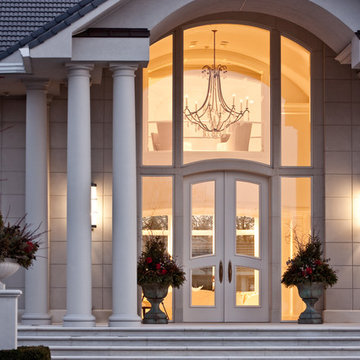
Exterior Front Entry
This is an example of a large transitional foyer in Chicago with beige walls, a double front door and a white front door.
This is an example of a large transitional foyer in Chicago with beige walls, a double front door and a white front door.
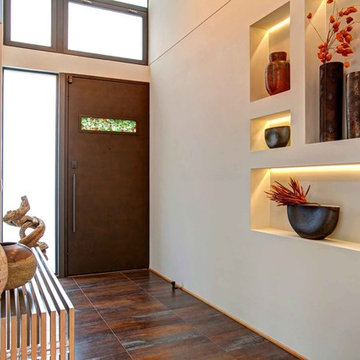
Inspiration for a contemporary entryway in San Diego with beige walls, a single front door, a dark wood front door and brown floor.
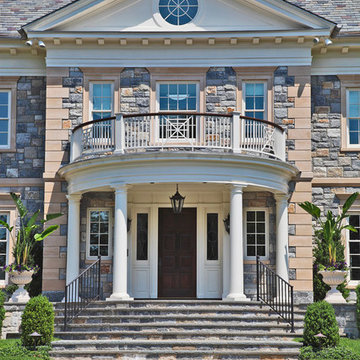
This is an example of an expansive traditional front door in New York with a single front door and a dark wood front door.
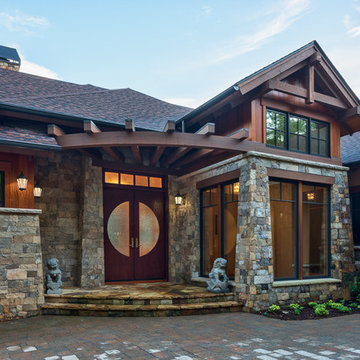
www.meechan.com
This is an example of a contemporary entryway in Other with a double front door and a dark wood front door.
This is an example of a contemporary entryway in Other with a double front door and a dark wood front door.
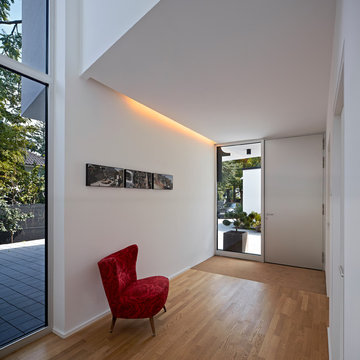
Design ideas for a contemporary foyer in Frankfurt with white walls, medium hardwood floors, a single front door and a white front door.
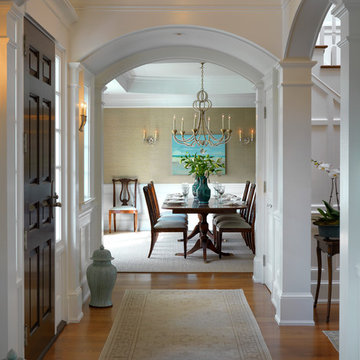
Photography by Richard Mandelkorn
Inspiration for a traditional entryway in Boston with a dark wood front door.
Inspiration for a traditional entryway in Boston with a dark wood front door.
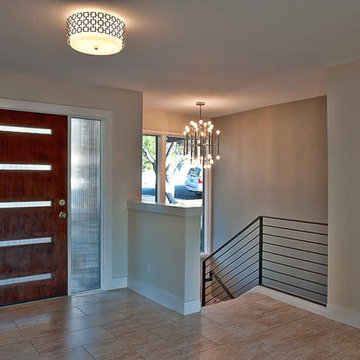
Inspiration for a contemporary entryway in Austin with beige walls, a single front door and a dark wood front door.
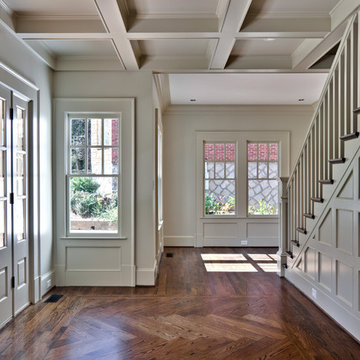
Photo by Sacha Griffin
Inspiration for a traditional foyer in Atlanta with white walls, dark hardwood floors and a single front door.
Inspiration for a traditional foyer in Atlanta with white walls, dark hardwood floors and a single front door.
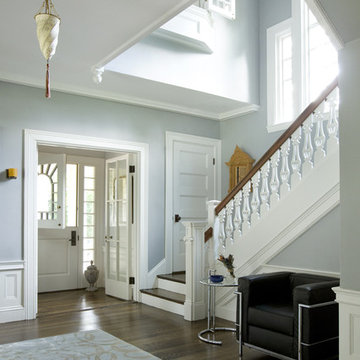
This is an example of a traditional entryway in Boston with a dutch front door.
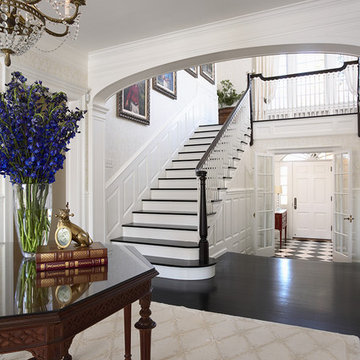
Inspiration for an expansive traditional foyer in Minneapolis with white walls, a single front door, a white front door, dark hardwood floors and multi-coloured floor.
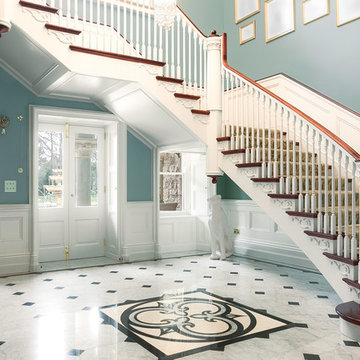
Celine
Inspiration for a large traditional entryway in Dublin with marble floors and blue walls.
Inspiration for a large traditional entryway in Dublin with marble floors and blue walls.
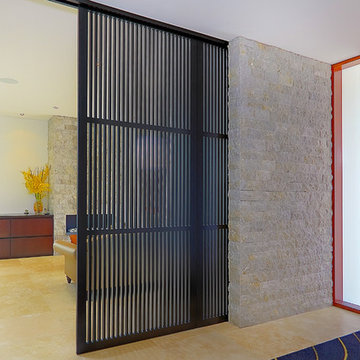
Impala just completed this stunning kitchen! The brief was to design a kitchen with warmth and impressive textures to suit the house which spanned over four levels. The design needed to allow for casual eating in the kitchen, ample preparation and storage areas. Utilitarian bench tops were selected for the preparation zones on the island and adjacent to the cooktop. A thick recycled timber slab was installed for the lowered eating zone and a stunning transparent marble for the splashback and display niche. Joinery was manufactured from timber veneer and polyurethane. Critical to the modern, sleek design was that the kitchen had minimum handles. Two handles were used on the larger doors for the fridge and lift-up cabinet which concealed the microwave. To balance the design, decorative timber panels were installed on the ceiling over the island. As storage was also a priority, a walk in pantry was installed which can be accessed at the far left by pushing a timber veneer panel.
Grey Entryway Design Ideas
1
