Grey Entryway Design Ideas with a Dutch Front Door
Refine by:
Budget
Sort by:Popular Today
21 - 40 of 83 photos
Item 1 of 3
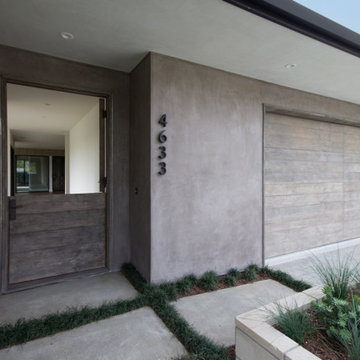
Photo of a mid-sized midcentury front door in Los Angeles with a dutch front door and a light wood front door.
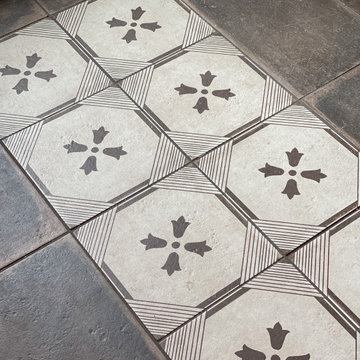
We had to steal tile from entry floor to patch an area where island was removed. The floor tile had been discontinued so we chose to add this rug look rectangle by the front door.
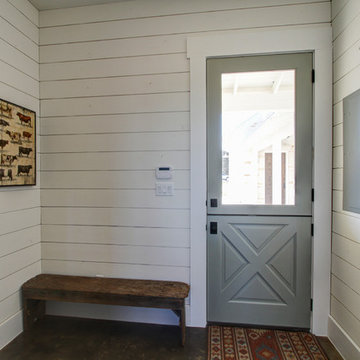
Country mudroom in Austin with white walls, concrete floors, a dutch front door and a gray front door.
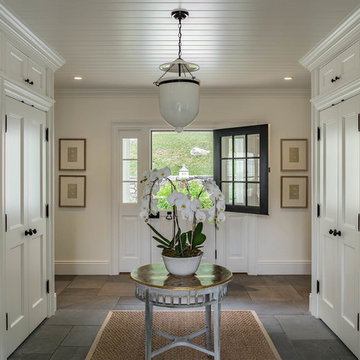
Mudroom Entry
Photo by Rob Karosis
Mid-sized transitional mudroom in New York with white walls, slate floors, a dutch front door and grey floor.
Mid-sized transitional mudroom in New York with white walls, slate floors, a dutch front door and grey floor.
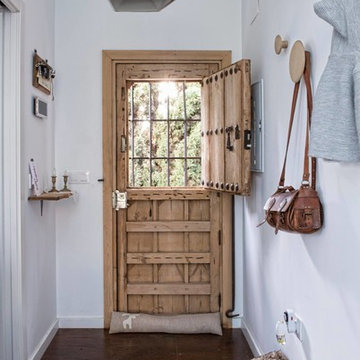
Design ideas for an eclectic entry hall in Other with white walls, dark hardwood floors, a dutch front door and a light wood front door.
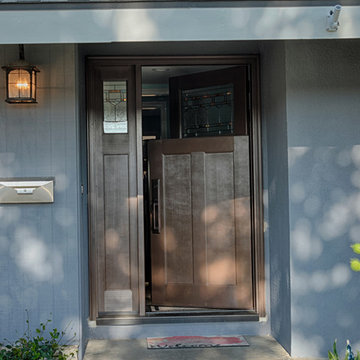
Craftsman style Single Entry Dutch Door with Sidelight - Artesano Glass with Patina Caming. Plastpro Fiberglass door model DRF3CSOLP-306 with Fir skin and Walnut finish. Emtek Melrose hardware in Oil Rubbed Bronze, installed in Orange, CA home.
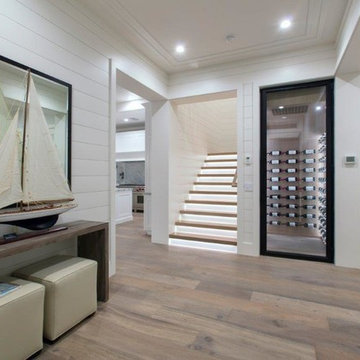
Design ideas for a mid-sized beach style entry hall in Orange County with white walls, light hardwood floors, a dutch front door, a black front door and brown floor.
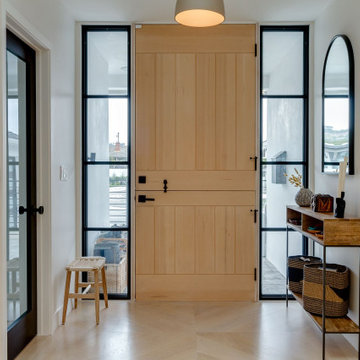
This is an example of a front door in Los Angeles with white walls, light hardwood floors, a dutch front door and a light wood front door.
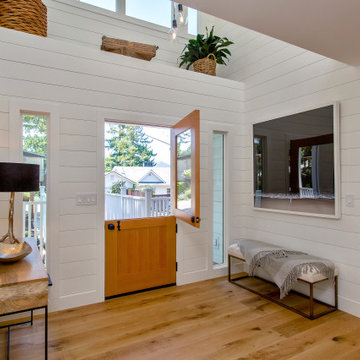
Design ideas for a contemporary entryway in San Francisco with white walls, medium hardwood floors, a dutch front door, a medium wood front door and brown floor.
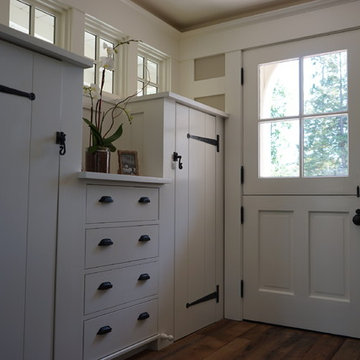
front door
This is an example of a mid-sized country front door in San Francisco with beige walls, dark hardwood floors, a dutch front door and a blue front door.
This is an example of a mid-sized country front door in San Francisco with beige walls, dark hardwood floors, a dutch front door and a blue front door.
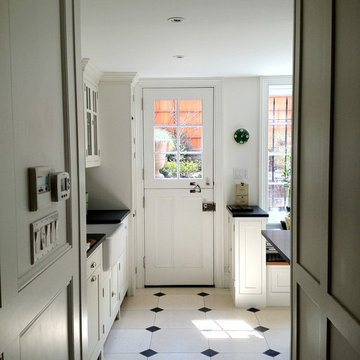
Lorraine Bonaventura
This is an example of a mid-sized traditional entryway in New York with white walls, limestone floors, a white front door and a dutch front door.
This is an example of a mid-sized traditional entryway in New York with white walls, limestone floors, a white front door and a dutch front door.
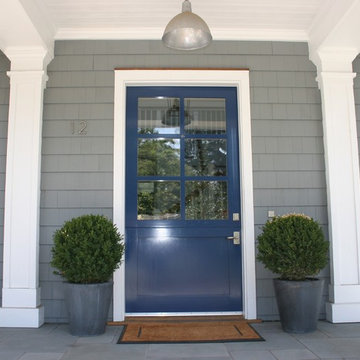
Transitional entryway in San Francisco with grey walls, slate floors, a dutch front door and a blue front door.
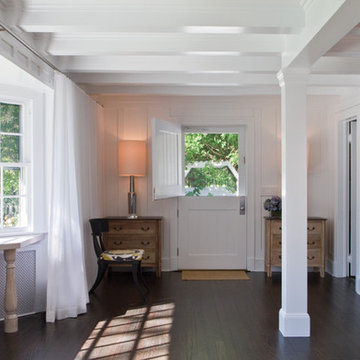
Interior Architecture, Interior Design, Custom Furniture Design, Landscape Architecture by Chango Co.
Construction by Ronald Webb Builders
AV Design by EL Media Group
Photography by Ray Olivares
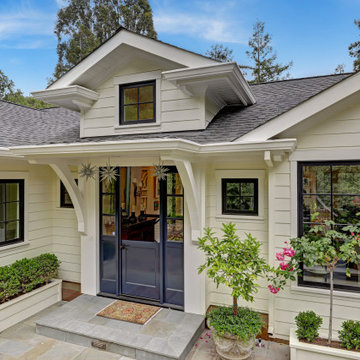
View of entry, blue door,
Inspiration for a mid-sized traditional entryway in San Francisco with white walls, a dutch front door, a blue front door and blue floor.
Inspiration for a mid-sized traditional entryway in San Francisco with white walls, a dutch front door, a blue front door and blue floor.
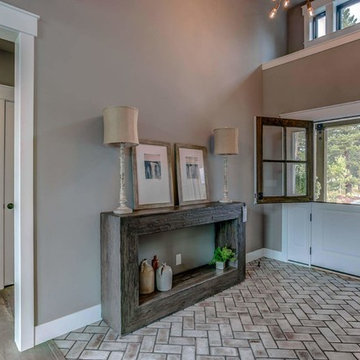
I love how the dutch door turned out. It allows me to open the top of it while keeping the kids and dog in the house.
Mid-sized country foyer in Other with grey walls, brick floors, a dutch front door, a white front door and grey floor.
Mid-sized country foyer in Other with grey walls, brick floors, a dutch front door, a white front door and grey floor.

We added this entry bench as a seat to take off and put on shoes as you enter the home. Using a 3 layer paint technique we were able to achieve a distressed paint look.
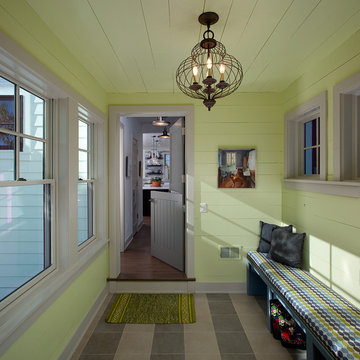
Photo of a transitional mudroom in Grand Rapids with green walls, a dutch front door, a gray front door, multi-coloured floor, timber and planked wall panelling.
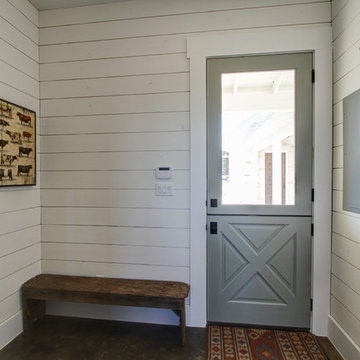
Design ideas for a mid-sized country mudroom in Austin with white walls, dark hardwood floors, a dutch front door and a medium wood front door.
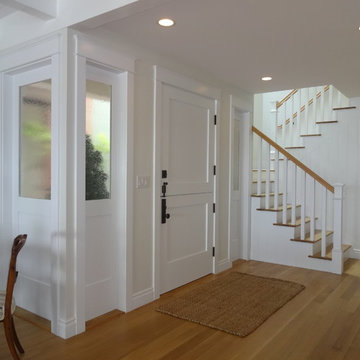
Custom Water Front Home (remodel)
Balboa Peninsula (Newport Harbor Frontage) remodeling exterior and interior throughout and keeping the heritage them fully intact. http://ZenArchitect.com
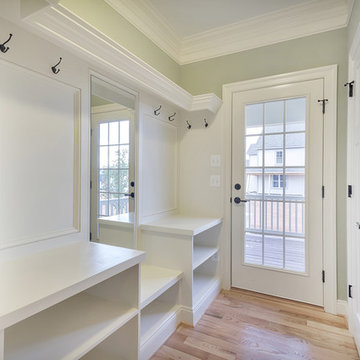
Unique Craftsmanstyle home in Crozet, Virginia with inviting covered front porch, stone accents and fine details throughout.
This is an example of a traditional mudroom in Other with green walls, light hardwood floors, a dutch front door, a white front door and brown floor.
This is an example of a traditional mudroom in Other with green walls, light hardwood floors, a dutch front door, a white front door and brown floor.
Grey Entryway Design Ideas with a Dutch Front Door
2