Grey Entryway Design Ideas with a Metal Front Door
Refine by:
Budget
Sort by:Popular Today
41 - 60 of 297 photos
Item 1 of 3
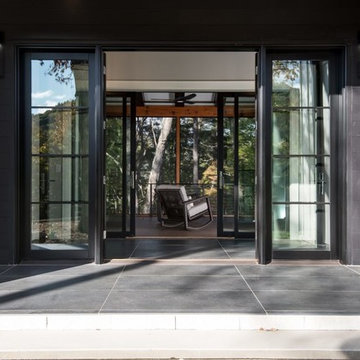
This beautiful modern farmhouse home was designed by MossCreek to be the perfect combination of style, an active lifestyle, and efficient living. Featuring well-sized and functional living areas, an attached garage, expansive outdoor living areas, and cutting edge modern design elements, the Dulcimer by MossCreek is an outstanding example of contemporary home design.
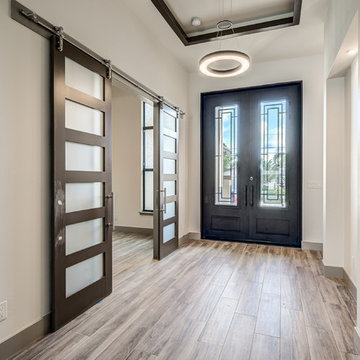
Inspiration for a large transitional foyer in Miami with beige walls, porcelain floors, a double front door, a metal front door and multi-coloured floor.
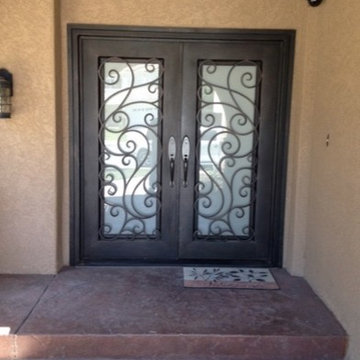
www.isaacsironworks.com/
At ISAAC’S IRONWORKS we are dedicated to handcrafting high quality traditional and contemporary metalwork designs. Established in California in 1989 we are family run business with a team of skilled and experienced craftsmen.
You can always count on us with innovation and customer service. We have in house design capabilities, and can handle all type of custom work.
Call for a FREE ON-SITE ESTIMATE
818-982-1955
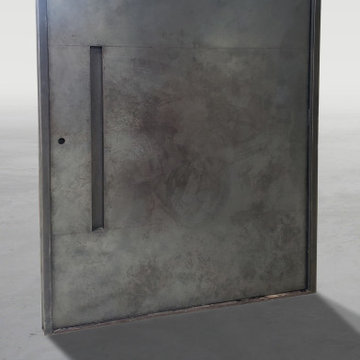
This blackened Stainless Steel Pivot Door is a robust design of stainless steel finished in Brandner’s signature Weathered Black Dark stainless steel patina. A sleek curved pull inset into the door molds to your hand as you effortlessly open this 500lbs, 6′ x 8′ door on a precisely machined pivot.
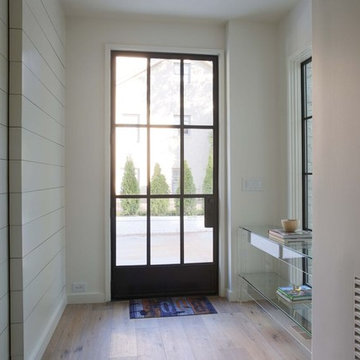
An extraordinary opportunity taken, applying a client driven design concept into a residence surpassing all expectations. Client collaboration and pursuant work combine to satisfy requirements of modernism, respect of streetscape, family privacy, and applications of art and function. Interior Furnishings by Client. Exclusive Photography and Videography by Michael Blevins of MB Productions.
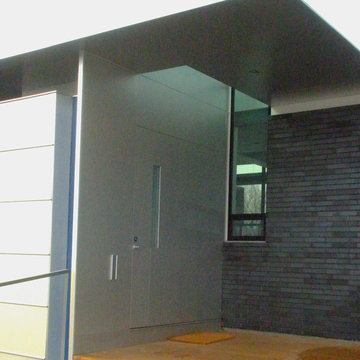
Ken Spurgin
Inspiration for a mid-sized modern front door in Salt Lake City with white walls, concrete floors, a single front door and a metal front door.
Inspiration for a mid-sized modern front door in Salt Lake City with white walls, concrete floors, a single front door and a metal front door.
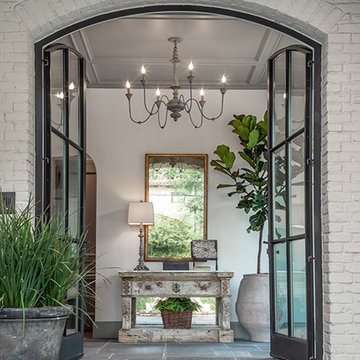
Inspiration for a large traditional foyer in Houston with grey walls, slate floors, a double front door, a metal front door and grey floor.
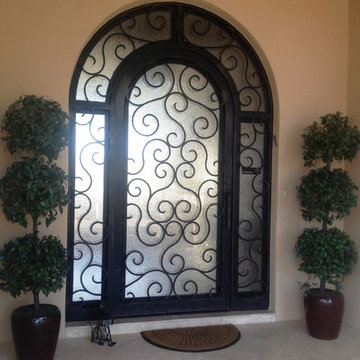
Visit Our Showroom!
15125 North Hayden Road
Scottsdale, AZ 85260
Design ideas for a large traditional entryway in Phoenix with beige walls, a single front door and a metal front door.
Design ideas for a large traditional entryway in Phoenix with beige walls, a single front door and a metal front door.
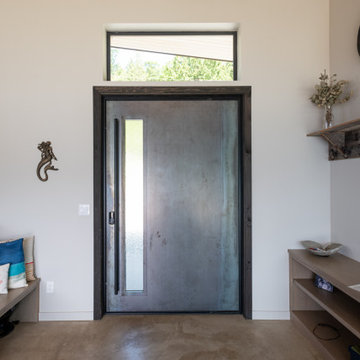
The custom front door is an oversized steel pivot door which provides a grand entrance to this beautiful home. The door is meant to patina over time which ties into the industrial design features of this home.
Design: H2D Architecture + Design
www.h2darchitects.com
Photos: Chad Coleman Photography
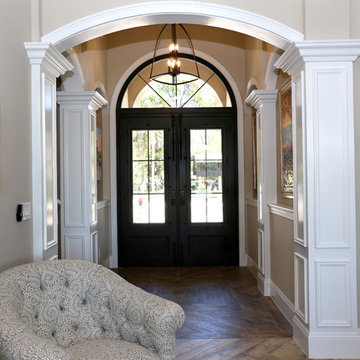
Inspiration for a mid-sized traditional front door in Orlando with beige walls, porcelain floors, a double front door, a metal front door and brown floor.
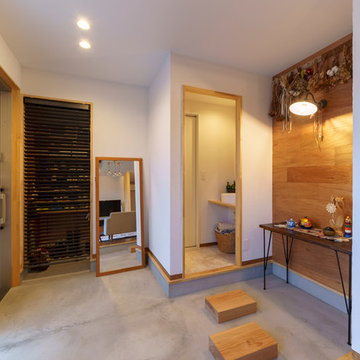
Photo by:大井川 茂兵衛
Design ideas for a small asian entry hall in Other with brown floor, white walls, concrete floors, a sliding front door and a metal front door.
Design ideas for a small asian entry hall in Other with brown floor, white walls, concrete floors, a sliding front door and a metal front door.
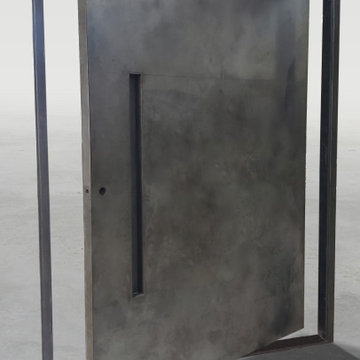
This blackened Stainless Steel Pivot Door is a robust design of stainless steel finished in Brandner’s signature Weathered Black Dark stainless steel patina. A sleek curved pull inset into the door molds to your hand as you effortlessly open this 500lbs, 6′ x 8′ door on a precisely machined pivot.
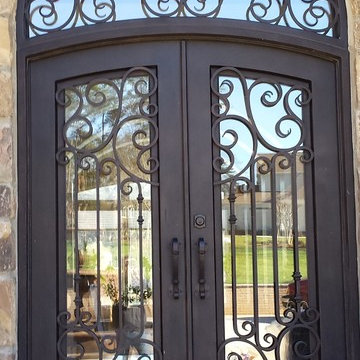
AFTER: Is this the same entryway?! Of course it is!! Our wrought iron door sure made a difference. Now the entryway is no longer tired. It exudes the timeless warmth of European style!
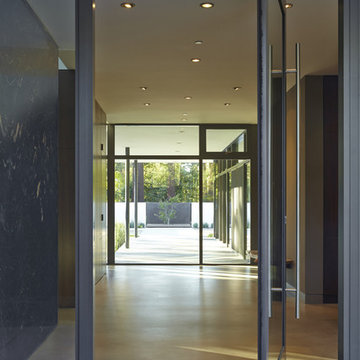
Atherton has many large substantial homes - our clients purchased an existing home on a one acre flag-shaped lot and asked us to design a new dream home for them. The result is a new 7,000 square foot four-building complex consisting of the main house, six-car garage with two car lifts, pool house with a full one bedroom residence inside, and a separate home office /work out gym studio building. A fifty-foot swimming pool was also created with fully landscaped yards.
Given the rectangular shape of the lot, it was decided to angle the house to incoming visitors slightly so as to more dramatically present itself. The house became a classic u-shaped home but Feng Shui design principals were employed directing the placement of the pool house to better contain the energy flow on the site. The main house entry door is then aligned with a special Japanese red maple at the end of a long visual axis at the rear of the site. These angles and alignments set up everything else about the house design and layout, and views from various rooms allow you to see into virtually every space tracking movements of others in the home.
The residence is simply divided into two wings of public use, kitchen and family room, and the other wing of bedrooms, connected by the living and dining great room. Function drove the exterior form of windows and solid walls with a line of clerestory windows which bring light into the middle of the large home. Extensive sun shadow studies with 3D tree modeling led to the unorthodox placement of the pool to the north of the home, but tree shadow tracking showed this to be the sunniest area during the entire year.
Sustainable measures included a full 7.1kW solar photovoltaic array technically making the house off the grid, and arranged so that no panels are visible from the property. A large 16,000 gallon rainwater catchment system consisting of tanks buried below grade was installed. The home is California GreenPoint rated and also features sealed roof soffits and a sealed crawlspace without the usual venting. A whole house computer automation system with server room was installed as well. Heating and cooling utilize hot water radiant heated concrete and wood floors supplemented by heat pump generated heating and cooling.
A compound of buildings created to form balanced relationships between each other, this home is about circulation, light and a balance of form and function.
Photo by John Sutton Photography.
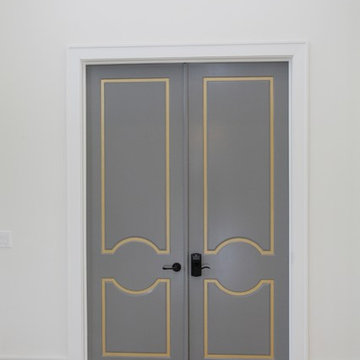
This modern mansion has a grand entrance indeed. To the right is a glorious 3 story stairway with custom iron and glass stair rail. The dining room has dramatic black and gold metallic accents. To the left is a home office, entrance to main level master suite and living area with SW0077 Classic French Gray fireplace wall highlighted with golden glitter hand applied by an artist. Light golden crema marfil stone tile floors, columns and fireplace surround add warmth. The chandelier is surrounded by intricate ceiling details. Just around the corner from the elevator we find the kitchen with large island, eating area and sun room. The SW 7012 Creamy walls and SW 7008 Alabaster trim and ceilings calm the beautiful home.
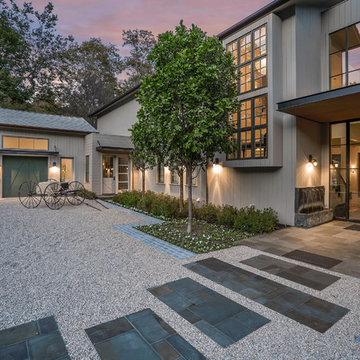
Blake Worthington, Rebecca Duke
Expansive country front door in Los Angeles with white walls, light hardwood floors, a double front door and a metal front door.
Expansive country front door in Los Angeles with white walls, light hardwood floors, a double front door and a metal front door.
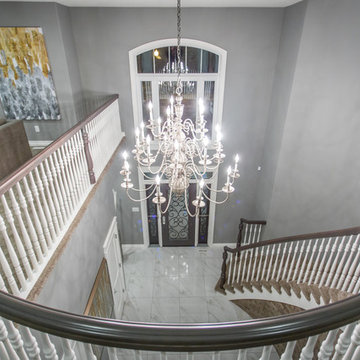
Photo of a mid-sized modern foyer in Other with grey walls, marble floors, a single front door and a metal front door.
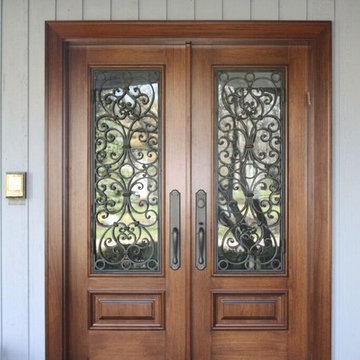
Design ideas for a mid-sized traditional front door in Chicago with a single front door and a metal front door.
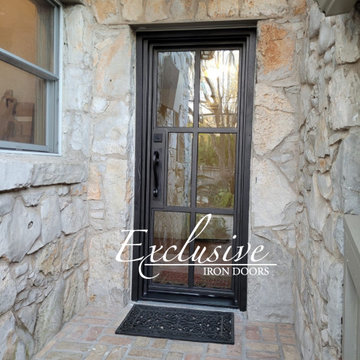
This beautiful entrance is created using the Riva 6 Lite door. Being one of our more popular entrances, this doors bring a gorgeous contemporary look to your home.
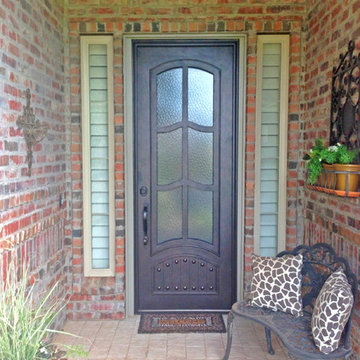
Photo of a mid-sized traditional front door in Oklahoma City with a single front door and a metal front door.
Grey Entryway Design Ideas with a Metal Front Door
3