Grey Entryway Design Ideas with a White Front Door
Refine by:
Budget
Sort by:Popular Today
61 - 80 of 2,766 photos
Item 1 of 3
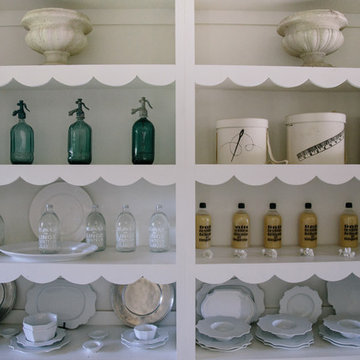
Photo: Jordana Nicholson © 2016 Houzz
This is an example of a country mudroom in Nashville with white walls, a white front door and a dutch front door.
This is an example of a country mudroom in Nashville with white walls, a white front door and a dutch front door.
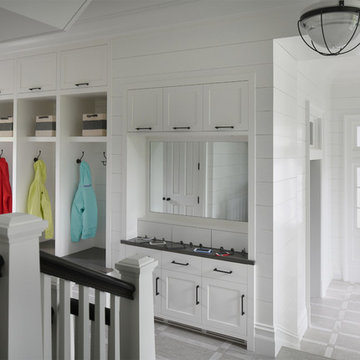
Jane Beiles
Photo of a country mudroom in New York with white walls, a single front door, a white front door and grey floor.
Photo of a country mudroom in New York with white walls, a single front door, a white front door and grey floor.
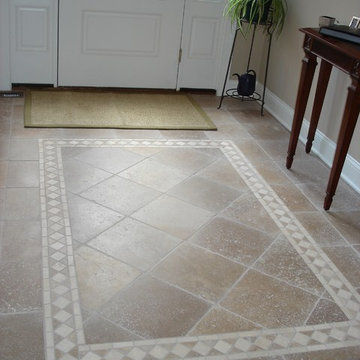
Originally a small summer lake retreat, this home was to become a year-round luxury residence to house two generations under one roof. The addition was to be a complete living space with custom amenities for the grown daughter and her husband. The challenge was to create an space that took advantage of the lake views, while maintaining balance with the original home and lakefront property.
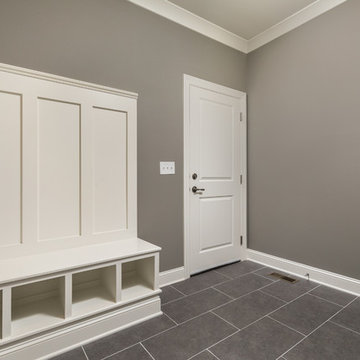
Design ideas for a large transitional mudroom in Other with grey walls, porcelain floors, a single front door, a white front door and grey floor.
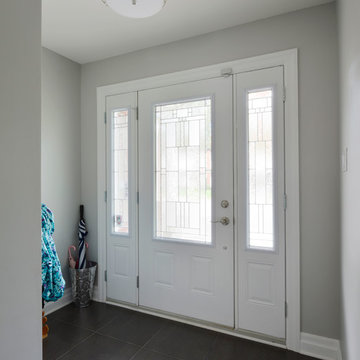
This magnificent project includes: a new front portico; a single car garage addition with entry to a combination mudroom/laundry with storage; a rear addition extending the family room and open concept kitchen as well as adding a guest bedroom; a second storey master suite over the garage beside an inviting, naturally lit reading area; and a renovated bathroom.
The covered front portico with sloped ceiling welcomes visitors to this striking home whose overall design increases functionality, takes advantage of exterior views, integrates indoor/outdoor living and has exceeded customer expectations. The extended open concept family room / kitchen with eating area & pantry has ample glazing. The formal dining room with a built-in serving area, features French pocket doors. A guest bedroom was included in the addition for visiting family members. Existing hardwood floors were refinished to match the new oak hardwood installed in the main floor addition and master suite.
The large master suite with double doors & integrated window seat is complete with a “to die for” organized walk in closet and spectacular 3 pc. ensuite. A large round window compliments an open reading area at the top of the stairs and allows afternoon natural light to wash down the main staircase. The bathroom renovations included 2 sinks, a new tub, toilet and large transom window allowing the morning sun to fill the space with natural light.
FEATURES:
*Sloped ceiling and ample amount of windows in master bedroom
*Custom tiled shower and dark finished cabinets in ensuite
*Low – e , argon, warm edge spacers, PVC windows
*Radiant in-floor heating in guest bedroom and mudroom/laundry area
*New high efficiency furnace and air conditioning
* HRV (Heat Recovery Ventilator)
We’d like to recognize our trade partner who worked on this project:
Catherine Leibe worked hand in hand with Lagois on the kitchen and bathroom design as well as finish selections. E-mail: cleibe@sympatico.ca
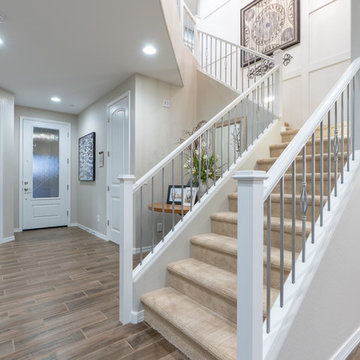
Mid-sized transitional entry hall in Phoenix with beige walls, dark hardwood floors, a single front door, a white front door and brown floor.
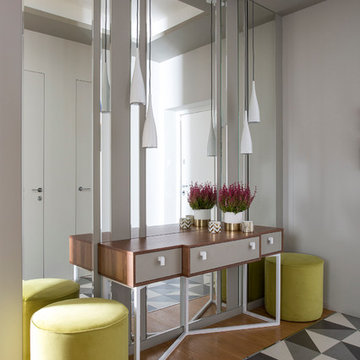
Contemporary entryway in Moscow with beige walls, a single front door and a white front door.
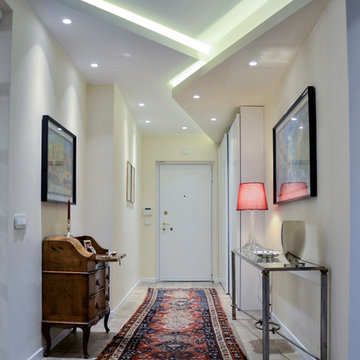
Mid-sized contemporary entry hall in Milan with light hardwood floors, white walls, a single front door and a white front door.
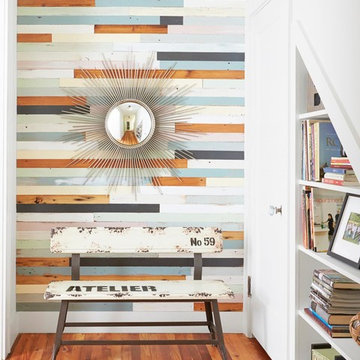
Inspiration for a contemporary entryway in Austin with multi-coloured walls, medium hardwood floors, a single front door and a white front door.
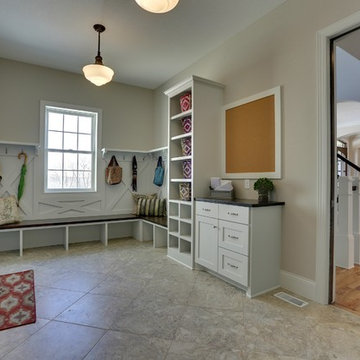
Mudroom off the garage provides the perfect places to get dressed for Minnesota weather. Spaces for all your clothes and boots. Message station keeps busy families up to date.
Photography by Spacecrafting
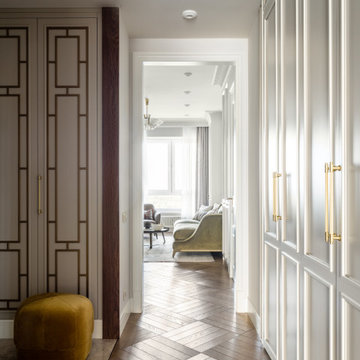
Photo of a mid-sized transitional entryway in Moscow with beige walls, porcelain floors, a single front door, a white front door and beige floor.

Design ideas for an expansive transitional foyer in London with white walls, marble floors, a single front door, a white front door, multi-coloured floor, recessed and panelled walls.
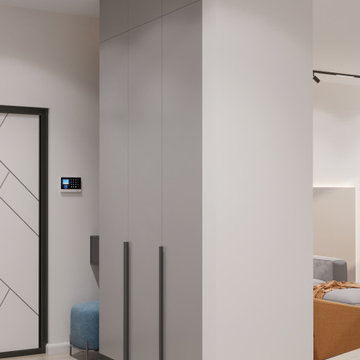
Mid-sized contemporary front door in Other with beige walls, laminate floors, a white front door and beige floor.

We brought in black accents in furniture and decor throughout the main level of this modern farmhouse. The deacon's bench and custom initial handpainted wood sign tie the black fixtures and railings together.
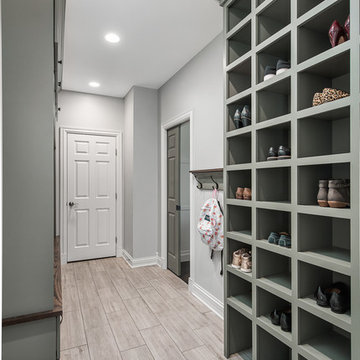
Picture Perfect House
Design ideas for a mid-sized transitional mudroom in Chicago with grey walls, ceramic floors, a single front door, a white front door and multi-coloured floor.
Design ideas for a mid-sized transitional mudroom in Chicago with grey walls, ceramic floors, a single front door, a white front door and multi-coloured floor.
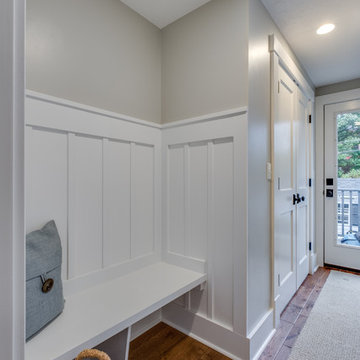
Nora Best
Design ideas for a small traditional mudroom in Other with beige walls, medium hardwood floors, a single front door, a white front door and brown floor.
Design ideas for a small traditional mudroom in Other with beige walls, medium hardwood floors, a single front door, a white front door and brown floor.
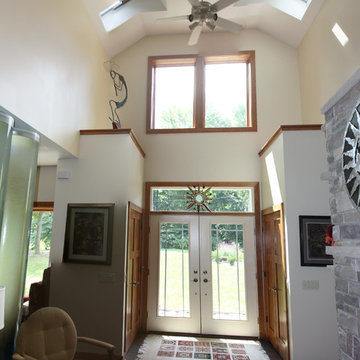
This is the entry to the solar home. To the left are 'water tubes', which are 14" diameter acrylic tubes filled with water to provide additional thermal mass to the home. Thermal mass helps moderate the daily temperature swings in the interior.
On the right is a Russian fireplace, which is also a high thermal mass element. Wood is loaded in and burns quickly and cleanly. It takes about three hours before the heat is felt, and it can radiant heat out for up to 24 hours. On the backside of the fireplace, facing into the dining room, is a bake oven that is heated by the fireplace.
Natural ventilation is assisted in the house with the operable skylights located at the top of high entry ceiling.
Kipnis Architecture + Planning
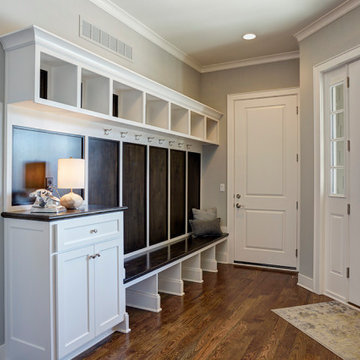
Cubbies in back mudroom into garage area
This is an example of a small transitional mudroom in Kansas City with white walls, medium hardwood floors, a single front door, a white front door and brown floor.
This is an example of a small transitional mudroom in Kansas City with white walls, medium hardwood floors, a single front door, a white front door and brown floor.
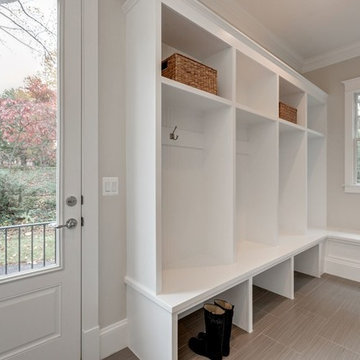
Inspiration for a mid-sized country mudroom in DC Metro with beige walls, porcelain floors, a single front door and a white front door.
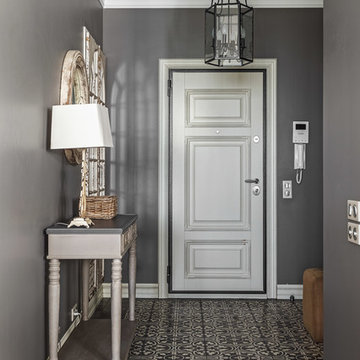
Сергей Красюк
Mid-sized traditional front door in Moscow with grey walls, concrete floors, a single front door, a white front door and grey floor.
Mid-sized traditional front door in Moscow with grey walls, concrete floors, a single front door, a white front door and grey floor.
Grey Entryway Design Ideas with a White Front Door
4