Grey Entryway Design Ideas with Concrete Floors
Refine by:
Budget
Sort by:Popular Today
41 - 60 of 718 photos
Item 1 of 3
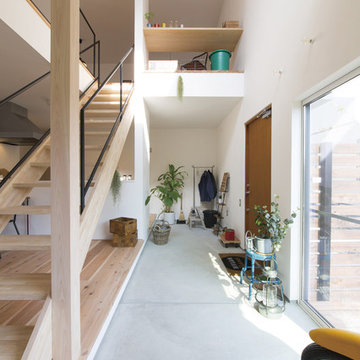
This is an example of a scandinavian entryway in Other with a single front door, a medium wood front door, grey floor, white walls and concrete floors.
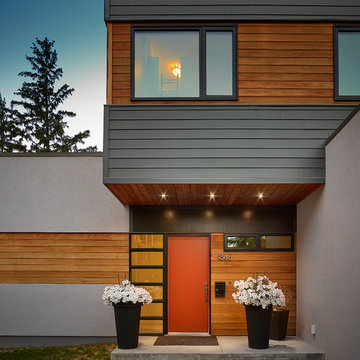
Merle Prosofsky
Large contemporary front door in Edmonton with a single front door, a red front door, concrete floors and grey floor.
Large contemporary front door in Edmonton with a single front door, a red front door, concrete floors and grey floor.
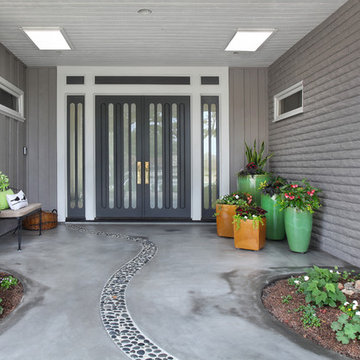
Front entry of mid-century modern redo. Landscape by Lee Ann Marienthal Garden; Photo by Jeri Koegel.
Inspiration for a mid-sized midcentury front door in Orange County with grey walls, concrete floors and a double front door.
Inspiration for a mid-sized midcentury front door in Orange County with grey walls, concrete floors and a double front door.
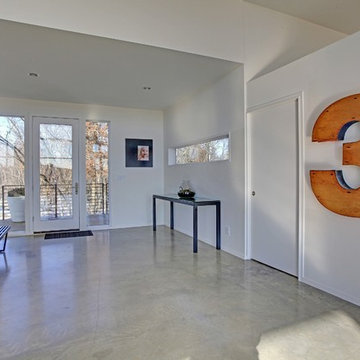
Ben Colvin - Spacecrafting / Architectural Photography
Design ideas for a modern entryway in Minneapolis with concrete floors and white walls.
Design ideas for a modern entryway in Minneapolis with concrete floors and white walls.
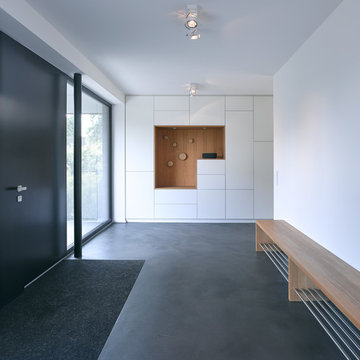
Design ideas for a mid-sized modern foyer in Hamburg with white walls, concrete floors, a single front door, a black front door and grey floor.
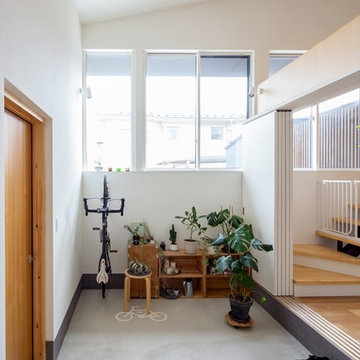
野添の住宅
Inspiration for a large contemporary vestibule in Other with white walls, concrete floors, a single front door, a light wood front door and grey floor.
Inspiration for a large contemporary vestibule in Other with white walls, concrete floors, a single front door, a light wood front door and grey floor.
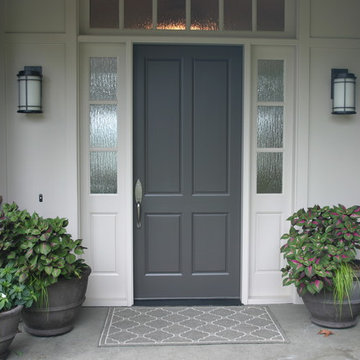
Photo of a mid-sized transitional front door in Austin with a single front door, a gray front door, white walls, concrete floors and grey floor.
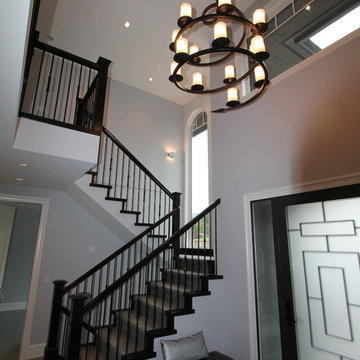
Photo of a large contemporary foyer in Vancouver with grey walls, a single front door, a glass front door, concrete floors and beige floor.
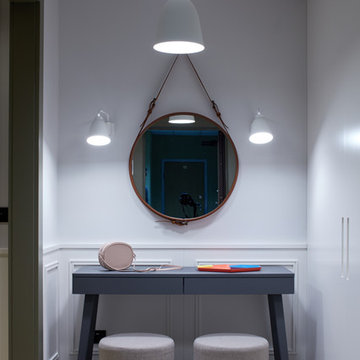
фотограф Сергей Ананьев, стилист Наталья Онуфрейчук
Inspiration for a small scandinavian entry hall in Moscow with white walls, concrete floors and beige floor.
Inspiration for a small scandinavian entry hall in Moscow with white walls, concrete floors and beige floor.
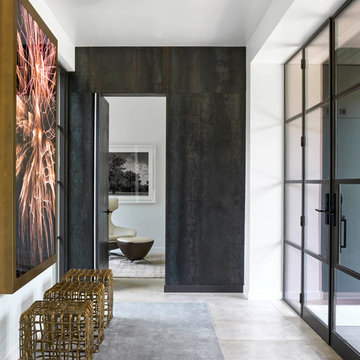
Inspiration for a large contemporary entry hall in Dallas with white walls, a single front door, a glass front door, grey floor and concrete floors.

This is an example of a midcentury entryway in Austin with black walls, concrete floors, a single front door, a light wood front door, grey floor and brick walls.
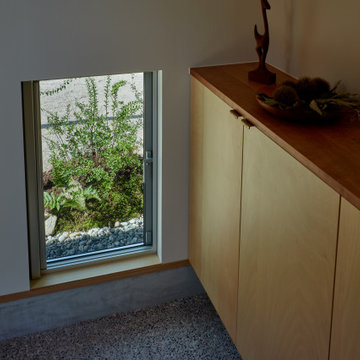
Photo of a mid-sized scandinavian entry hall in Other with white walls, concrete floors, a single front door, wallpaper and wallpaper.
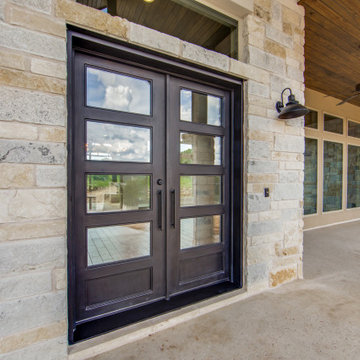
3,076 ft²: 3 bed/3 bath/1ST custom residence w/1,655 ft² boat barn located in Ensenada Shores At Canyon Lake, Canyon Lake, Texas. To uncover a wealth of possibilities, contact Michael Bryant at 210-387-6109!
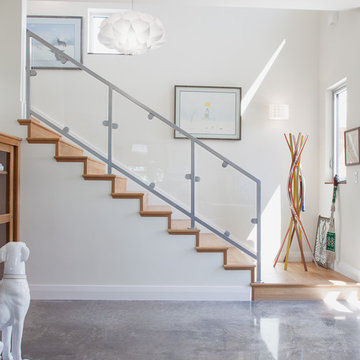
© Kailey J. Flynn
Inspiration for a contemporary entryway in Austin with concrete floors, grey floor and white walls.
Inspiration for a contemporary entryway in Austin with concrete floors, grey floor and white walls.
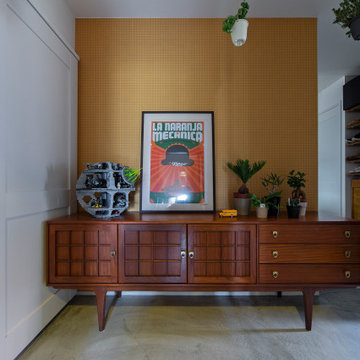
This is an example of a midcentury entryway in Osaka with yellow walls, concrete floors, grey floor, wallpaper and wallpaper.
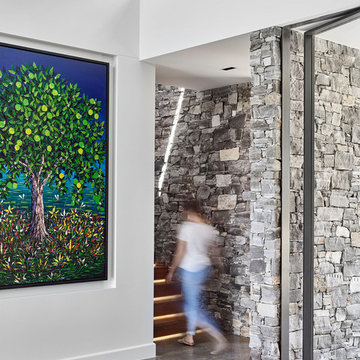
Large modern entryway in Sunshine Coast with white walls, concrete floors, grey floor, a pivot front door and a glass front door.
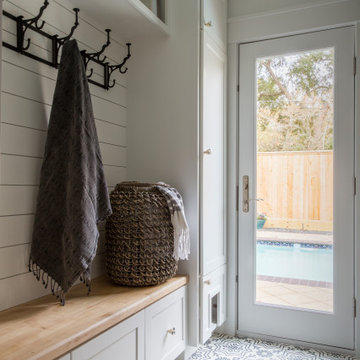
What used to be a very plain powder room was transformed into light and bright pool / powder room. The redesign involved squaring off the wall to incorporate an unusual herringbone barn door, ship lap walls, and new vanity.
We also opened up a new entry door from the poolside and a place for the family to hang towels. Hayley, the cat also got her own private bathroom with the addition of a built-in litter box compartment.
The patterned concrete tiles throughout this area added just the right amount of charm.
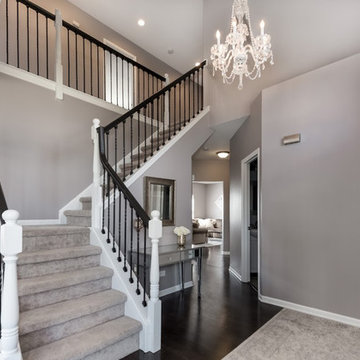
Peak Construction & Remodeling, Inc.
Orland Park, IL (708) 516-9816
Mid-sized transitional foyer in Chicago with grey walls, concrete floors, a single front door, a white front door and brown floor.
Mid-sized transitional foyer in Chicago with grey walls, concrete floors, a single front door, a white front door and brown floor.
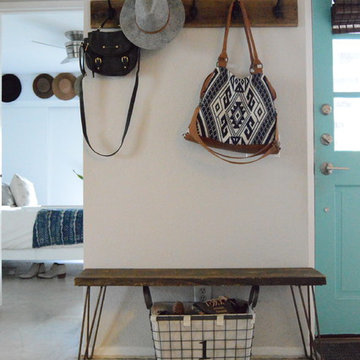
Design ideas for a small eclectic front door in Orange County with white walls, concrete floors, a single front door and a blue front door.
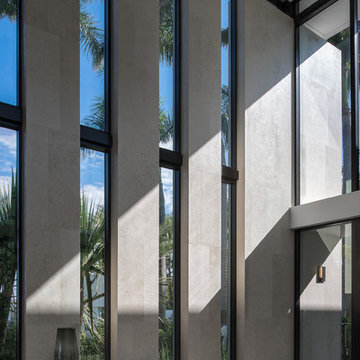
Photo of a large modern foyer in Miami with white walls, concrete floors, a single front door and grey floor.
Grey Entryway Design Ideas with Concrete Floors
3