Grey Entryway Design Ideas with Red Floor
Refine by:
Budget
Sort by:Popular Today
1 - 20 of 32 photos
Item 1 of 3
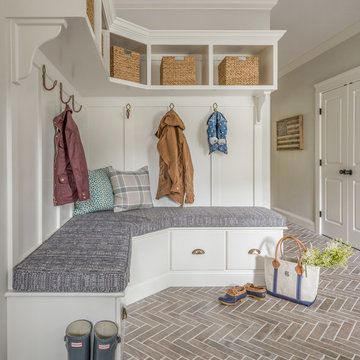
Inspiration for a country mudroom in Boston with grey walls, brick floors and red floor.
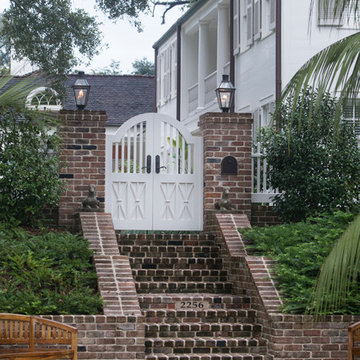
The pair of custom designed entrance gates repeat the "sheaf of wheat" pattern of the balcony rail above the main entrance door.
Photo of a mid-sized traditional foyer in Miami with white walls, brick floors, a double front door, a white front door and red floor.
Photo of a mid-sized traditional foyer in Miami with white walls, brick floors, a double front door, a white front door and red floor.
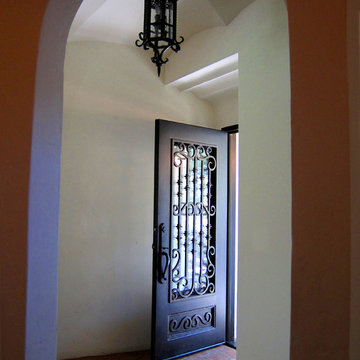
Design Consultant Jeff Doubét is the author of Creating Spanish Style Homes: Before & After – Techniques – Designs – Insights. The 240 page “Design Consultation in a Book” is now available. Please visit SantaBarbaraHomeDesigner.com for more info.
Jeff Doubét specializes in Santa Barbara style home and landscape designs. To learn more info about the variety of custom design services I offer, please visit SantaBarbaraHomeDesigner.com
Jeff Doubét is the Founder of Santa Barbara Home Design - a design studio based in Santa Barbara, California USA.

A view of the front door leading into the foyer and the central hall, beyond. The front porch floor is of local hand crafted brick. The vault in the ceiling mimics the gable element on the front porch roof.

Photos by SpaceCrafting
Inspiration for a country mudroom in Minneapolis with brown walls, concrete floors and red floor.
Inspiration for a country mudroom in Minneapolis with brown walls, concrete floors and red floor.
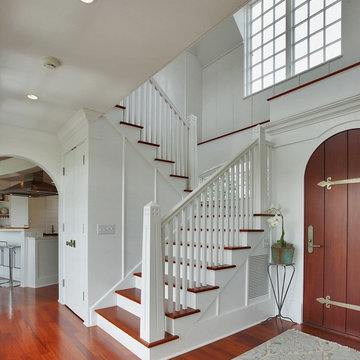
Photo of a mid-sized beach style foyer in New York with white walls, medium hardwood floors, a single front door, a dark wood front door and red floor.

Mudroom/Foyer, Master Bathroom and Laundry Room renovation in Pennington, NJ. By relocating the laundry room to the second floor A&E was able to expand the mudroom/foyer and add a powder room. Functional bench seating and custom inset cabinetry not only hide the clutter but look beautiful when you enter the home. Upstairs master bath remodel includes spacious walk-in shower with bench, freestanding soaking tub, double vanity with plenty of storage. Mixed metal hardware including bronze and chrome. Water closet behind pocket door. Walk-in closet features custom built-ins for plenty of storage. Second story laundry features shiplap walls, butcher block countertop for folding, convenient sink and custom cabinetry throughout. Granite, quartz and quartzite and neutral tones were used throughout these projects.
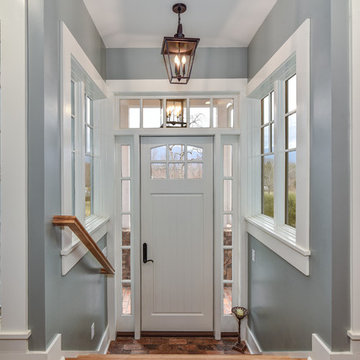
Photo of a small country front door in Other with grey walls, a single front door, a white front door, brick floors and red floor.
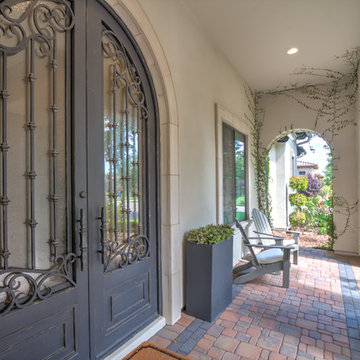
Photo of a large mediterranean front door in Phoenix with beige walls, brick floors, a double front door, a gray front door and red floor.
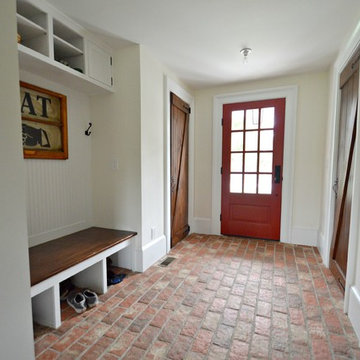
This is an example of a mid-sized country mudroom in Philadelphia with white walls, brick floors, a single front door, a red front door and red floor.
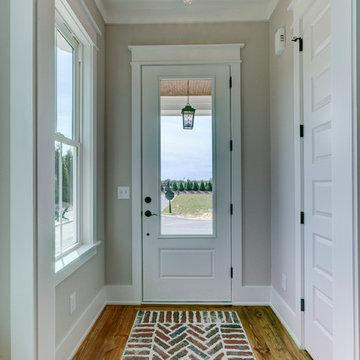
Photo of a small country foyer in Raleigh with grey walls, brick floors, a single front door, a white front door and red floor.
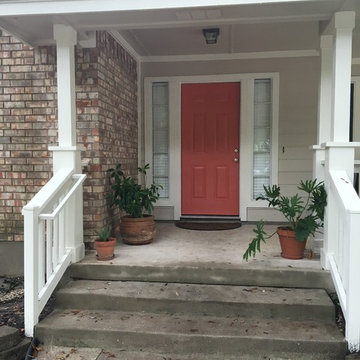
Inspiration for a mid-sized traditional front door in Austin with a single front door, red walls, brick floors, a white front door and red floor.
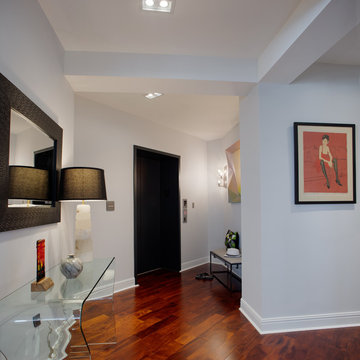
Foyer after the arches that enclosed the entryway were removed, giving room for ample views and light. Entry artwork by Will Penny.
This is an example of a large modern foyer in Other with grey walls, dark hardwood floors, a sliding front door, a gray front door and red floor.
This is an example of a large modern foyer in Other with grey walls, dark hardwood floors, a sliding front door, a gray front door and red floor.
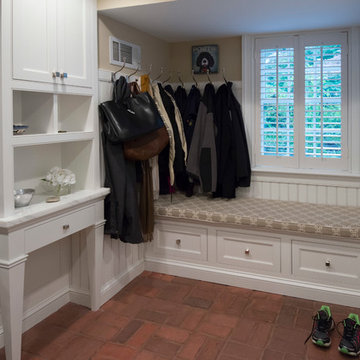
Mid-sized traditional mudroom in Philadelphia with beige walls, brick floors and red floor.
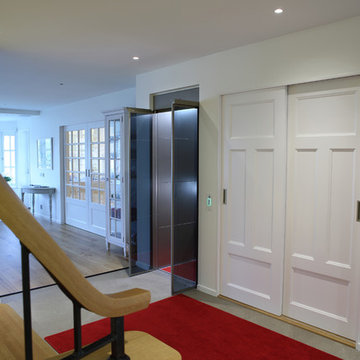
The 4000 is a reduced form of the larger lifts we offer. ideal for convenient spaces or as here neatly tucked away.
Available in a variety of sizes and finishes to suit your environment. Fully adaptable for every aesthetic whim. Costs less than 18p a day to run.
Rated A for energy efficiency this product is 95% recyclable.
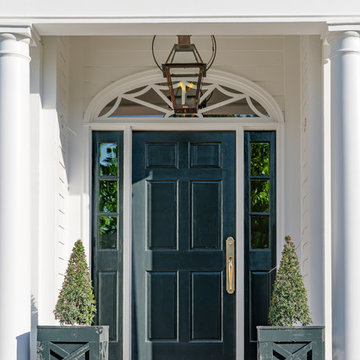
This is an example of a mid-sized traditional front door in Other with white walls, brick floors, a single front door, a black front door and red floor.
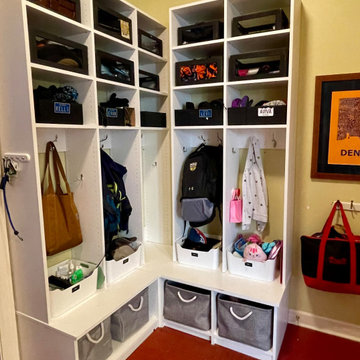
Designated storage for each member of the family provides them personalized space and personalized accountability! Room Redefined decluttered the space, and did a lot of space planning to make sure it had good flow for all of the functions. Intentional use of organization products, including shelf-dividers, shelf-labels, colorful bins, wall organization to take advantage of vertical space, and cubby storage maximize functionality. We supported the process through removal of unwanted items, product sourcing and installation. We continue to work with this family to maintain the space as their needs change over time. Working with a professional organizer for your home organization projects ensures a great outcome and removes the stress!
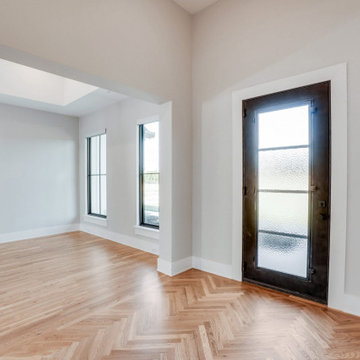
Photo of a large contemporary foyer in Dallas with white walls, dark hardwood floors, a single front door, a dark wood front door, red floor and vaulted.
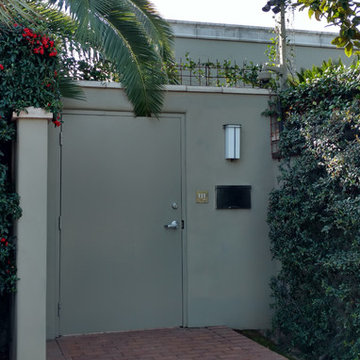
Synergy 0486 by Ultralights Lighting
Photography by Julia Restin
This is an example of a transitional front door in Phoenix with green walls, brick floors, a single front door, a green front door and red floor.
This is an example of a transitional front door in Phoenix with green walls, brick floors, a single front door, a green front door and red floor.
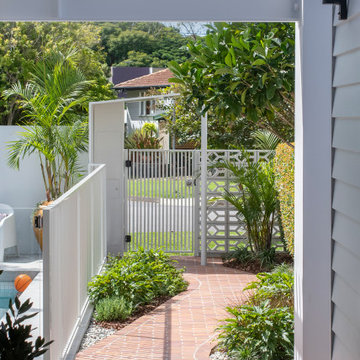
Mid-century meets modern – this project demonstrates the potential of a heritage renovation that builds upon the past. The major renovations and extension encourage a strong relationship between the landscape, as part of daily life, and cater to a large family passionate about their neighbourhood and entertaining.
Grey Entryway Design Ideas with Red Floor
1