Grey Galley Home Bar Design Ideas
Refine by:
Budget
Sort by:Popular Today
81 - 100 of 431 photos
Item 1 of 3
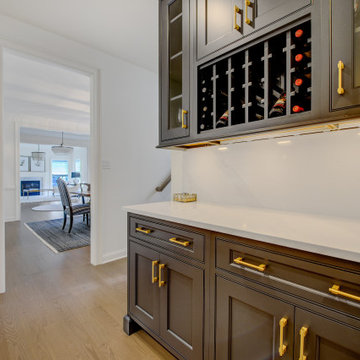
Main Line Kitchen Design’s unique business model allows our customers to work with the most experienced designers and get the most competitive kitchen cabinet pricing..
.
How can Main Line Kitchen Design offer both the best kitchen designs along with the most competitive kitchen cabinet pricing? Our expert kitchen designers meet customers by appointment only in our offices, instead of a large showroom open to the general public. We display the cabinet lines we sell under glass countertops so customers can see how our cabinetry is constructed. Customers can view hundreds of sample doors and and sample finishes and see 3d renderings of their future kitchen on flat screen TV’s. But we do not waste our time or our customers money on showroom extras that are not essential. Nor are we available to assist people who want to stop in and browse. We pass our savings onto our customers and concentrate on what matters most. Designing great kitchens!

Interior design by Tineke Triggs of Artistic Designs for Living. Photography by Laura Hull.
This is an example of a large traditional galley wet bar in San Francisco with a drop-in sink, glass-front cabinets, black cabinets, wood benchtops, blue splashback, dark hardwood floors, brown floor, brown benchtop and timber splashback.
This is an example of a large traditional galley wet bar in San Francisco with a drop-in sink, glass-front cabinets, black cabinets, wood benchtops, blue splashback, dark hardwood floors, brown floor, brown benchtop and timber splashback.
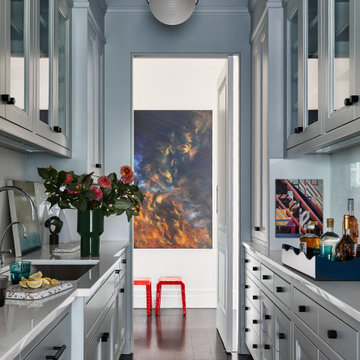
Key decor elements include:
Stools: Cappellini
Rug: Boujad rug from Breukelen Berber
Small artwork on the right: Paolo Arao
Large art: Ho Sook Kang
Tray: Belles Rive tray from the Lacquer Company
Pendant: Half and Half pendant from Roll and Hill
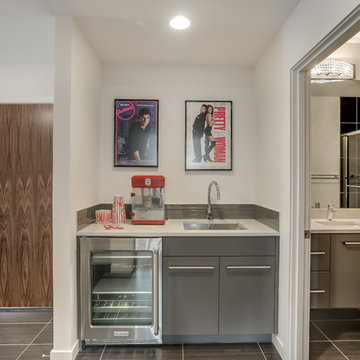
In our Contemporary Bellevue Residence we wanted the aesthetic to be clean and bright. This is a similar plan to our Victoria Crest home with a few changes and different design elements. Areas of focus; large open kitchen with waterfall countertops and awning upper flat panel cabinets, elevator, interior and exterior fireplaces, floating flat panel vanities in bathrooms, home theater room, large master suite and rooftop deck.
Photo Credit: Layne Freedle
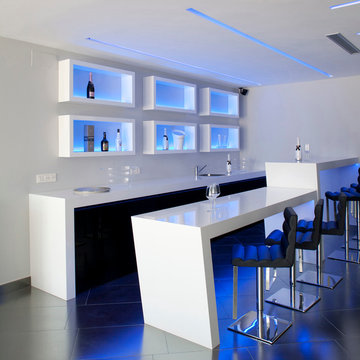
Private discothek in the underbuild.
Photo of a modern galley seated home bar in Alicante-Costa Blanca with a drop-in sink, open cabinets, white cabinets and white splashback.
Photo of a modern galley seated home bar in Alicante-Costa Blanca with a drop-in sink, open cabinets, white cabinets and white splashback.
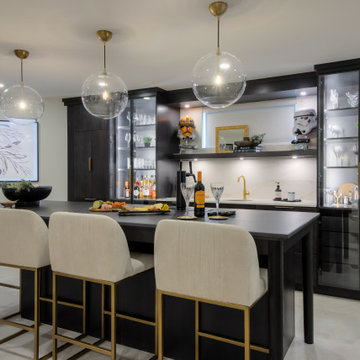
Large traditional galley seated home bar in Calgary with an undermount sink, flat-panel cabinets, black cabinets, granite benchtops, white splashback, marble splashback, ceramic floors, white floor and black benchtop.
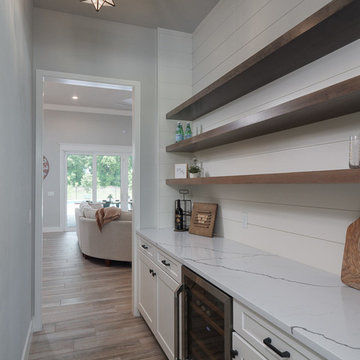
Aaron Bailey Photography / Gainesville 360
This is an example of a large country galley home bar in Jacksonville with no sink, shaker cabinets, white cabinets, quartz benchtops, white splashback, timber splashback, porcelain floors, brown floor and white benchtop.
This is an example of a large country galley home bar in Jacksonville with no sink, shaker cabinets, white cabinets, quartz benchtops, white splashback, timber splashback, porcelain floors, brown floor and white benchtop.
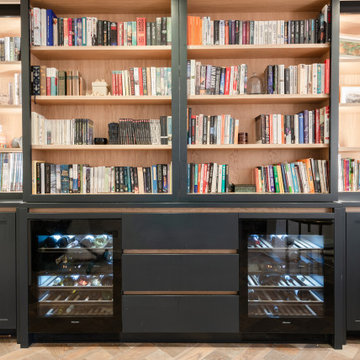
The drinks cabinet is for us one of the highlights of this property.
The owners are book lovers and didn’t want their spirits on permanent display. So we hid them behind 2 sliding bookshelves. The wine fridges were kept visible since they add lighting and atmosphere.
Shaker style spray lacquered door handle. Solid Oak interior, with visible Oak recessed finger bar. The wine coolers are Miele.
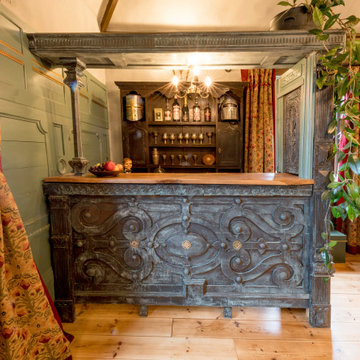
The bar is partly made from various architectural salvage including an old door pew ends ecclesiastical panelling. The bar top is one solid piece of English elm. The bar unit is an antique dresser.
The finish is a bronze paint that I have patinated.
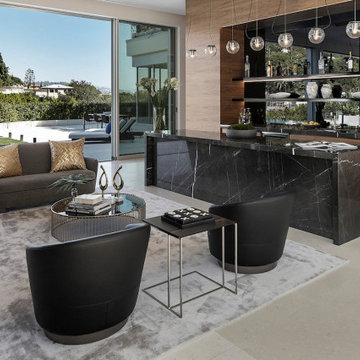
Large contemporary galley seated home bar in Los Angeles with an undermount sink, flat-panel cabinets, light wood cabinets, black splashback, glass tile splashback, beige floor and brown benchtop.
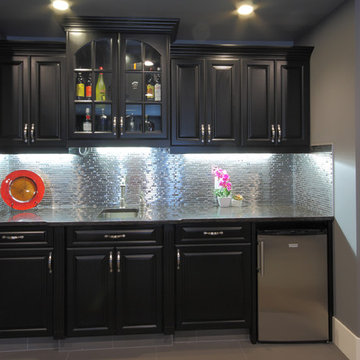
The beautiful quartz countertop with under counter fridge gives this small basement bar plenty of room and versatility for your entertaining needs.
This is an example of a small contemporary galley wet bar in Other with an undermount sink, raised-panel cabinets, dark wood cabinets, quartz benchtops, grey splashback, ceramic floors and grey floor.
This is an example of a small contemporary galley wet bar in Other with an undermount sink, raised-panel cabinets, dark wood cabinets, quartz benchtops, grey splashback, ceramic floors and grey floor.
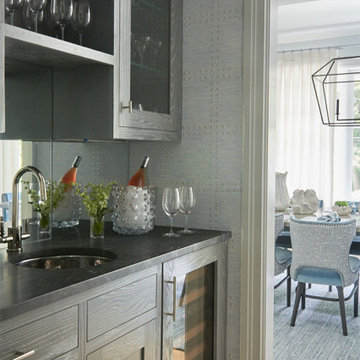
The butler's pantry connects the kitchen and dining room and includes under counter wine cooler. The small space is another opportunity for bold wall treatments, like this studded paper in a gray and metallic finish. A mirrored back splash adds depth to the room. Photography by Jane Beiles.
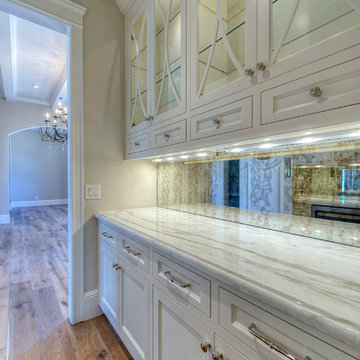
Photo of a small traditional galley wet bar in Phoenix with an undermount sink, glass-front cabinets, white cabinets, marble benchtops, glass sheet splashback, light hardwood floors and white benchtop.
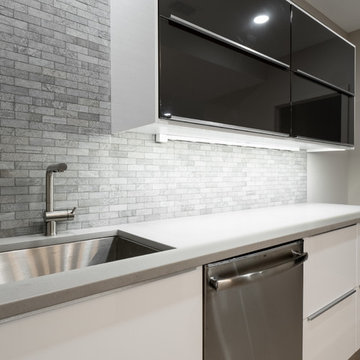
We renovated the master bathroom, the kids' en suite bathroom, and the basement in this modern home in West Chester, PA. The bathrooms as very sleek and modern, with flat panel, high gloss cabinetry, white quartz counters, and gray porcelain tile floors. The basement features a main living area with a play area and a wet bar, an exercise room, a home theatre and a bathroom. These areas, too, are sleek and modern with gray laminate flooring, unique lighting, and a gray and white color palette that ties the area together.
Rudloff Custom Builders has won Best of Houzz for Customer Service in 2014, 2015 2016 and 2017. We also were voted Best of Design in 2016, 2017 and 2018, which only 2% of professionals receive. Rudloff Custom Builders has been featured on Houzz in their Kitchen of the Week, What to Know About Using Reclaimed Wood in the Kitchen as well as included in their Bathroom WorkBook article. We are a full service, certified remodeling company that covers all of the Philadelphia suburban area. This business, like most others, developed from a friendship of young entrepreneurs who wanted to make a difference in their clients’ lives, one household at a time. This relationship between partners is much more than a friendship. Edward and Stephen Rudloff are brothers who have renovated and built custom homes together paying close attention to detail. They are carpenters by trade and understand concept and execution. Rudloff Custom Builders will provide services for you with the highest level of professionalism, quality, detail, punctuality and craftsmanship, every step of the way along our journey together.
Specializing in residential construction allows us to connect with our clients early in the design phase to ensure that every detail is captured as you imagined. One stop shopping is essentially what you will receive with Rudloff Custom Builders from design of your project to the construction of your dreams, executed by on-site project managers and skilled craftsmen. Our concept: envision our client’s ideas and make them a reality. Our mission: CREATING LIFETIME RELATIONSHIPS BUILT ON TRUST AND INTEGRITY.
Photo Credit: JMB Photoworks
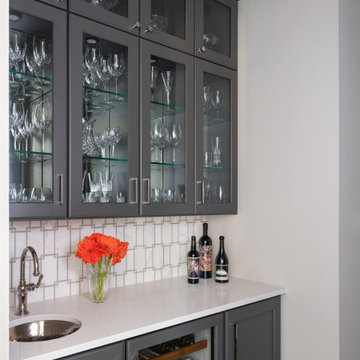
This 20-year home was renovated and refurnished with lots of modern updates to transition this busy family to their new empty-nester status. Special details were incorporated in tile, wallpaper, furniture and artwork to ensure an elevated aesthetic. Lively color throughout the home gives a sophisticated boldness in each room. Black glass crystals, selenite and substantial metal details nod to the clients’ love for rock and roll and convey the edge that uniquely showcases their personal style.
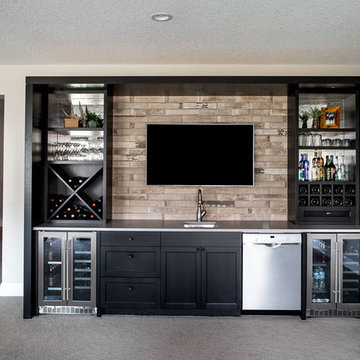
Custom Basement Bar Design by Natalie Fuglestveit Interior Design, Calgary & Kelowna Interior Design Firm. Featuring Caesarstone Raw Concrete quartz countertops, symmetrical bar design, ebony oak custom millwork, antique glass backed open shelves, wine fridges, and bar sink.
Photo Credit: Lindsay Nichols Photography.
Contractor: Triangle Enterprises Ltd.
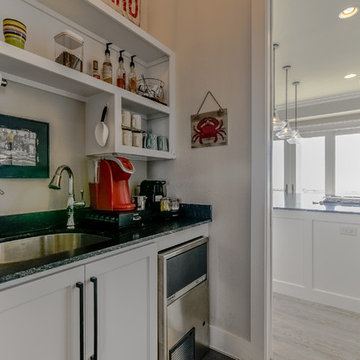
Laundry room & Coffee bar
Large beach style galley wet bar in Houston with an undermount sink, shaker cabinets, white cabinets, granite benchtops, black splashback, stone slab splashback, ceramic floors and beige floor.
Large beach style galley wet bar in Houston with an undermount sink, shaker cabinets, white cabinets, granite benchtops, black splashback, stone slab splashback, ceramic floors and beige floor.
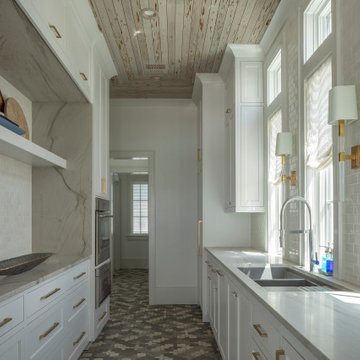
Design ideas for a large beach style galley wet bar in Other with a drop-in sink, recessed-panel cabinets, white cabinets, marble benchtops, white splashback, ceramic splashback, ceramic floors, multi-coloured floor and white benchtop.
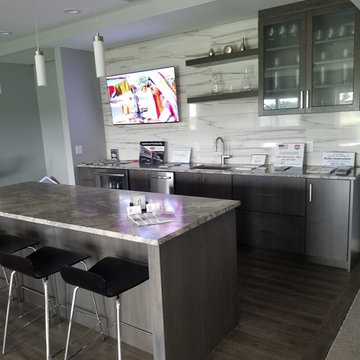
Cabinetry and Countertop Design by Deann Noeding
Design ideas for a large modern galley seated home bar in Other with an undermount sink, flat-panel cabinets, grey cabinets, granite benchtops, white splashback, ceramic splashback, grey floor and grey benchtop.
Design ideas for a large modern galley seated home bar in Other with an undermount sink, flat-panel cabinets, grey cabinets, granite benchtops, white splashback, ceramic splashback, grey floor and grey benchtop.
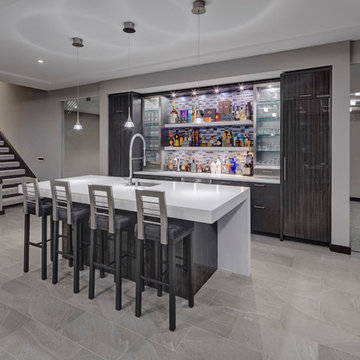
James Haefner Photography
This is an example of a contemporary galley home bar in Detroit with an undermount sink, flat-panel cabinets, grey cabinets, grey splashback, mosaic tile splashback, grey floor and white benchtop.
This is an example of a contemporary galley home bar in Detroit with an undermount sink, flat-panel cabinets, grey cabinets, grey splashback, mosaic tile splashback, grey floor and white benchtop.
Grey Galley Home Bar Design Ideas
5