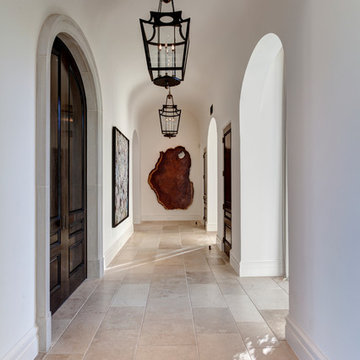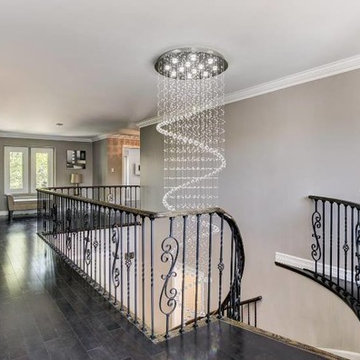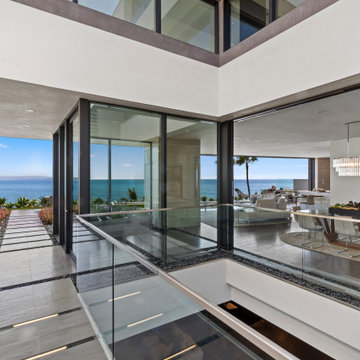Grey Hallway Design Ideas
Refine by:
Budget
Sort by:Popular Today
81 - 100 of 713 photos
Item 1 of 3
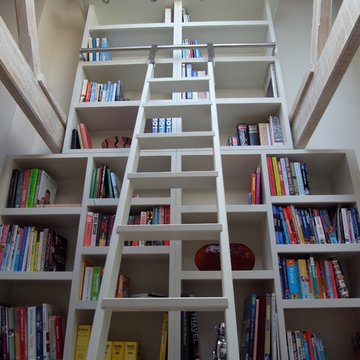
The image shows how the large fitted bookcase has been designed to fit between the wooden beams and has halogen down lights in the overhanging cornice. The ladder is removable and hooks on to the stainless steel custom made rail, it can also slide on the rail so that it can be left hanging when not in use.
Photography by Andrew Carpenter of Carpenter & Carpenter furniture makers.
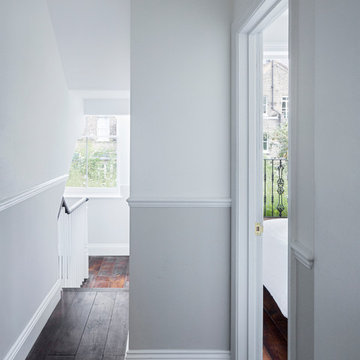
Upper floor's hallways:
We wanted to bring back the original layout of the house therefore we got rid of the bathroom and created a staircase with a landing in its original place.
Also, having a proper staircase rather than a spiral staircase was very important to create easy and comfortable circulation / movement around the house.
The sash window that you see above the landing is the original 136 year old timber sash window relocated from the master bedroom.
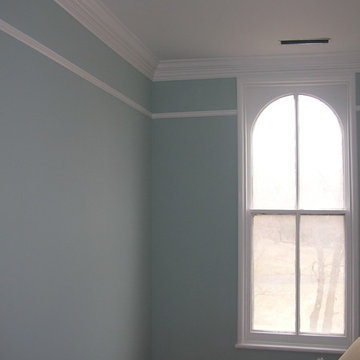
This project was a tribute to the vision and optimism of the owners. This once-glorious home was so far gone that many people would have taken the easy path -tear it down and start over. Instead, the family hired Old Saratoga Restorations to save every original bit of material that could be salvaged and rebuild the home to its previous grandeur.
OSR gutted the interior and reinvented it based on the archaeological evidence for this home restoration. They added a new kitchen and bathrooms with high-end fixtures, custom-cabinetry and top-of-the-line appliances. Outside, everything from the siding and trim to the dilapidated cupola on top needed to be replaced with duplicates.
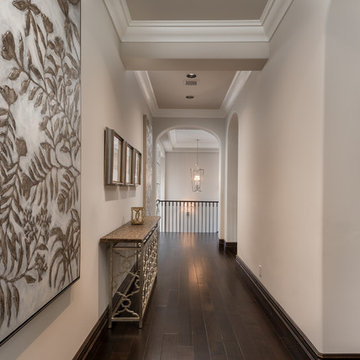
Arched entryways and walkways, custom hallways, and iron stair railings.
Photo of an expansive mediterranean hallway in Phoenix with beige walls, dark hardwood floors, white floor, recessed and panelled walls.
Photo of an expansive mediterranean hallway in Phoenix with beige walls, dark hardwood floors, white floor, recessed and panelled walls.
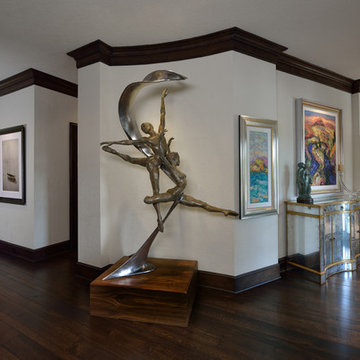
Miro Dvorscak
Inspiration for a large transitional hallway in Houston with white walls and dark hardwood floors.
Inspiration for a large transitional hallway in Houston with white walls and dark hardwood floors.
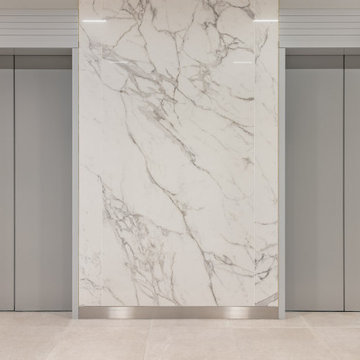
As most people spend the majority of their time working, we make sure that your workspace is desirable. Whether it's a small home office you need designed or a large commercial office space you want transformed, Avid Interior Design is here to help!
This was a complete renovation for our client's private office within Calgary's City Centre commercial office tower downtown. We did the material selections, furniture procurement and styling of this private office. Custom details were designed specifically to reflect the companies branding.
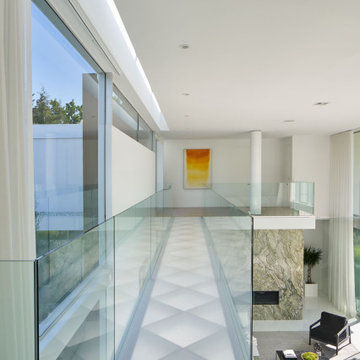
The Atherton House is a family compound for a professional couple in the tech industry, and their two teenage children. After living in Singapore, then Hong Kong, and building homes there, they looked forward to continuing their search for a new place to start a life and set down roots.
The site is located on Atherton Avenue on a flat, 1 acre lot. The neighboring lots are of a similar size, and are filled with mature planting and gardens. The brief on this site was to create a house that would comfortably accommodate the busy lives of each of the family members, as well as provide opportunities for wonder and awe. Views on the site are internal. Our goal was to create an indoor- outdoor home that embraced the benign California climate.
The building was conceived as a classic “H” plan with two wings attached by a double height entertaining space. The “H” shape allows for alcoves of the yard to be embraced by the mass of the building, creating different types of exterior space. The two wings of the home provide some sense of enclosure and privacy along the side property lines. The south wing contains three bedroom suites at the second level, as well as laundry. At the first level there is a guest suite facing east, powder room and a Library facing west.
The north wing is entirely given over to the Primary suite at the top level, including the main bedroom, dressing and bathroom. The bedroom opens out to a roof terrace to the west, overlooking a pool and courtyard below. At the ground floor, the north wing contains the family room, kitchen and dining room. The family room and dining room each have pocketing sliding glass doors that dissolve the boundary between inside and outside.
Connecting the wings is a double high living space meant to be comfortable, delightful and awe-inspiring. A custom fabricated two story circular stair of steel and glass connects the upper level to the main level, and down to the basement “lounge” below. An acrylic and steel bridge begins near one end of the stair landing and flies 40 feet to the children’s bedroom wing. People going about their day moving through the stair and bridge become both observed and observer.
The front (EAST) wall is the all important receiving place for guests and family alike. There the interplay between yin and yang, weathering steel and the mature olive tree, empower the entrance. Most other materials are white and pure.
The mechanical systems are efficiently combined hydronic heating and cooling, with no forced air required.
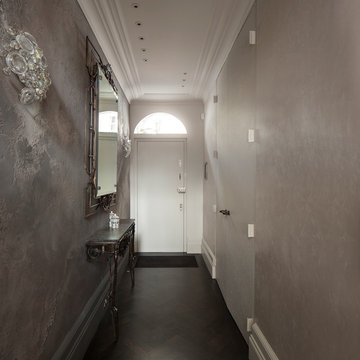
Juliet Murphy
Inspiration for a mid-sized transitional hallway in London with multi-coloured walls, dark hardwood floors and brown floor.
Inspiration for a mid-sized transitional hallway in London with multi-coloured walls, dark hardwood floors and brown floor.
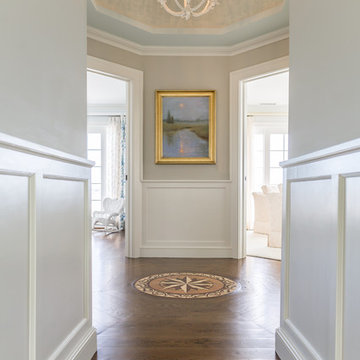
At the top of the 2 story stair case, the second floor hallway leads to three bedrooms. You are met with an impressive compass inlay in the center of the hall directly beneath a round Venetian plastered ceiling, delicate shell chandelier (the little sister to the stair case fixture) and the perfect piece of original art from The Susan Powell Art Gallery in Madison CT..
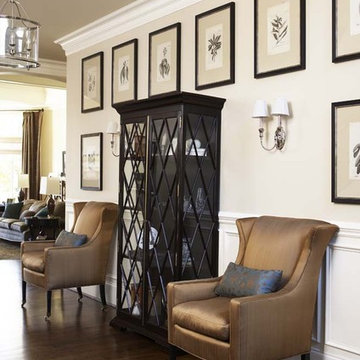
Among the standout elements of this home is the kitchen, featuring Wolf and Sub-Zero appliances.
Materials of Note:
Walker Zanger and Iron Gate tile; Wolf and Sub-Zero appliances; marble and granite countertops throughout home; lighting from Remains; cast-stone mantel in living room; custom stained glass inserts in master bathroom
Rachael Boling Photography
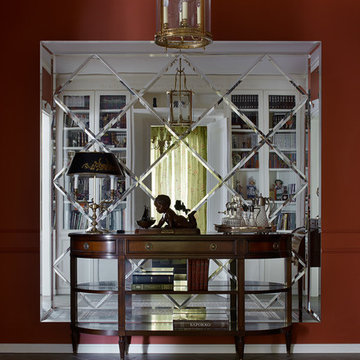
Сергей Ананьев, стилист Наталья Онуфрейчук
Photo of a mid-sized traditional hallway in Moscow with red walls and ceramic floors.
Photo of a mid-sized traditional hallway in Moscow with red walls and ceramic floors.
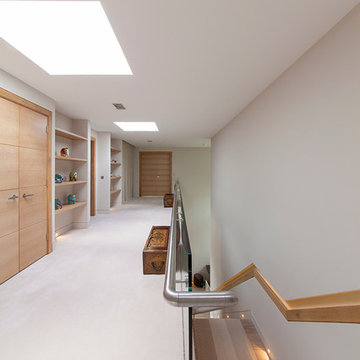
Earl Smith (photographer)
David Hales Interior Design www.davidhalesinteriordesign.co.uk
Future Light Design (Lighting Design)
www.futurelightdesign.co.uk
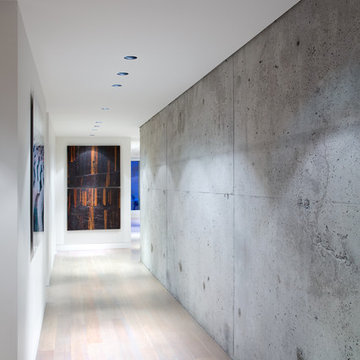
Ema Peter Photography
Artwork - By Steven Pollock
Design ideas for a mid-sized modern hallway in Vancouver with white walls and light hardwood floors.
Design ideas for a mid-sized modern hallway in Vancouver with white walls and light hardwood floors.
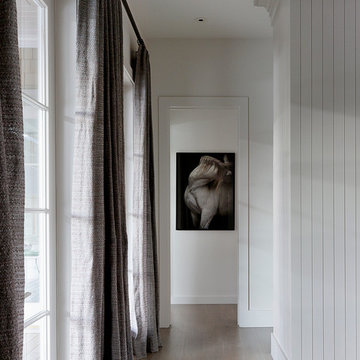
Matthew Millman
Design ideas for a mid-sized transitional hallway in San Francisco with white walls.
Design ideas for a mid-sized transitional hallway in San Francisco with white walls.
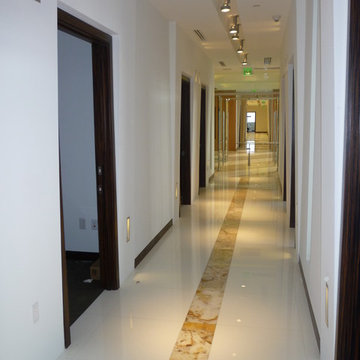
J Design Group
The Interior Design of your office is a very important part of your daily living and your successful dream project.
A good office design promotes good health and helps you accomplish your daily goals by catering to the needs of your employees both mentally and physically. It will create a warm and friendly environment in which they feel relaxed and happy. As a result, workers feel better physically because the environment in which they are working is less stressful. It will also provide a safe environment and promote healthy work habits that will reduce fatigue, aches and pain and accidents.
Your friendly Interior design firm in Miami at your service.
Contemporary - Modern Interior designs.
Top Interior Design Firm in Miami – Coral Gables.
Office,
Offices,
Kitchen,
Kitchens,
Bedroom,
Bedrooms,
Bed,
Queen bed,
King Bed,
Single bed,
House Interior Designer,
House Interior Designers,
Home Interior Designer,
Home Interior Designers,
Residential Interior Designer,
Residential Interior Designers,
Modern Interior Designers,
Miami Beach Designers,
Best Miami Interior Designers,
Miami Beach Interiors,
Luxurious Design in Miami,
Top designers,
Deco Miami,
Luxury interiors,
Miami modern,
Interior Designer Miami,
Contemporary Interior Designers,
Coco Plum Interior Designers,
Miami Interior Designer,
Sunny Isles Interior Designers,
Pinecrest Interior Designers,
Interior Designers Miami,
J Design Group interiors,
South Florida designers,
Best Miami Designers,
Miami interiors,
Miami décor,
Miami Beach Luxury Interiors,
Miami Interior Design,
Miami Interior Design Firms,
Beach front,
Top Interior Designers,
top décor,
Top Miami Decorators,
Miami luxury condos,
Top Miami Interior Decorators,
Top Miami Interior Designers,
Modern Designers in Miami,
modern interiors,
Modern,
Pent house design,
white interiors,
Miami, South Miami, Miami Beach, South Beach, Williams Island, Sunny Isles, Surfside, Fisher Island, Aventura, Brickell, Brickell Key, Key Biscayne, Coral Gables, CocoPlum, Coconut Grove, Pinecrest, Miami Design District, Golden Beach, Downtown Miami, Miami Interior Designers, Miami Interior Designer, Interior Designers Miami, Modern Interior Designers, Modern Interior Designer, Modern interior decorators, Contemporary Interior Designers, Interior decorators, Interior decorator, Interior designer, Interior designers, Luxury, modern, best, unique, real estate, decor
J Design Group – Miami Interior Design Firm – Modern – Contemporary
Contact us: (305) 444-4611
http://www.JDesignGroup.com
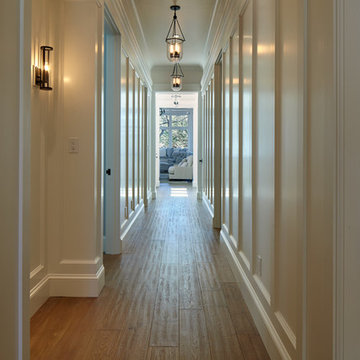
Photo by: Russell Abraham
This is an example of a mid-sized beach style hallway in San Francisco with white walls and medium hardwood floors.
This is an example of a mid-sized beach style hallway in San Francisco with white walls and medium hardwood floors.
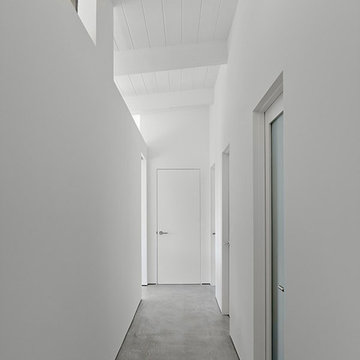
Bruce Damonte
Photo of a mid-sized modern hallway in San Francisco with white walls and concrete floors.
Photo of a mid-sized modern hallway in San Francisco with white walls and concrete floors.
Grey Hallway Design Ideas
5
