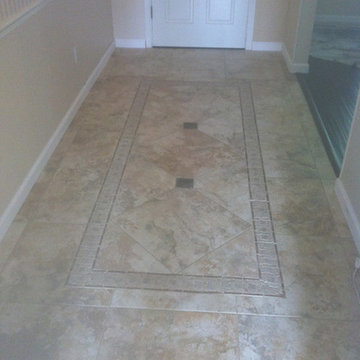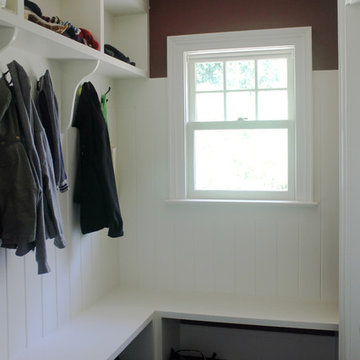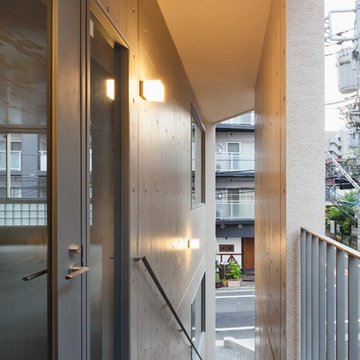Grey Hallway Design Ideas with Slate Floors
Refine by:
Budget
Sort by:Popular Today
41 - 53 of 53 photos
Item 1 of 3
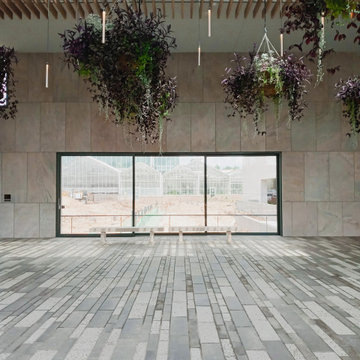
This is an example of a large modern hallway in Bridgeport with beige walls, slate floors, grey floor and wood.
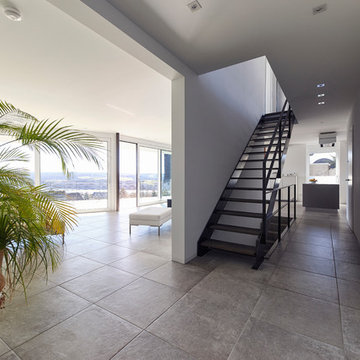
p.gwiazda PHOTOGRAPHIE
Design ideas for a mid-sized modern hallway in Essen with white walls, slate floors and brown floor.
Design ideas for a mid-sized modern hallway in Essen with white walls, slate floors and brown floor.
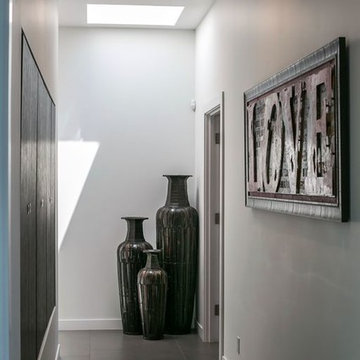
Peter Jahnke Alan Brandt
Design ideas for a mid-sized contemporary hallway in Other with white walls, slate floors and grey floor.
Design ideas for a mid-sized contemporary hallway in Other with white walls, slate floors and grey floor.
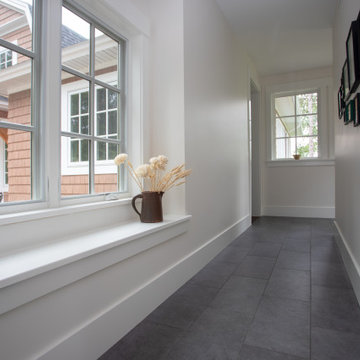
Our clients hired us to design their second home in Northern Michigan; a place they could relax, unwind and enjoy all that Northern Michigan has to offer. Their main residence is in St. Louis, Missouri and they first came to Northern Michigan on vacation with friends. They fell in love with the area and ultimately purchased property in the Walloon area. In addition to the lot they build their home on, they also purchased the lot next door to have plenty of room to garden. The finished product includes a large, open area great room and kitchen, master bedroom and laundry on the main level as well as two guest bedrooms; laundry and a large living area in the walk-out lower level. The large upper deck as well as lower patio offer plenty of room to enjoy the outdoors and their lovely view of beautiful Walloon lake.
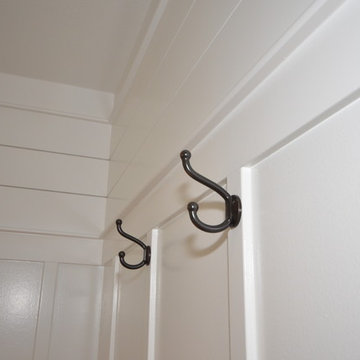
MayBuilders
Photo of a mid-sized country hallway in Grand Rapids with white walls and slate floors.
Photo of a mid-sized country hallway in Grand Rapids with white walls and slate floors.
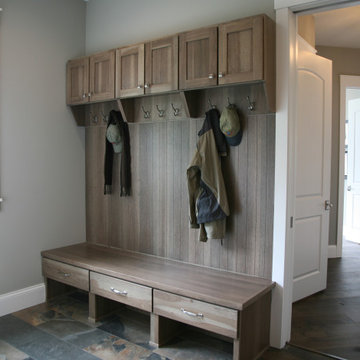
The mudroom storage space has a full closet across from this bench area and drop zone. Right across from the laundry room and attached to the garage~ it gives the owners a place for everything.
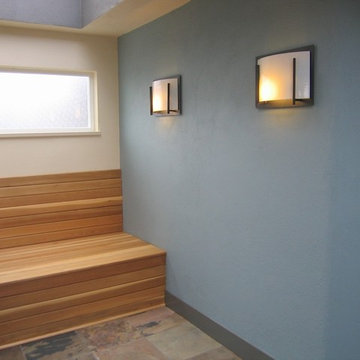
Vestibule of Penthouse Floor Low-Rise Residential Building
Art & Interiors by Savage Designs
Photo of a mid-sized contemporary hallway in Vancouver with blue walls and slate floors.
Photo of a mid-sized contemporary hallway in Vancouver with blue walls and slate floors.
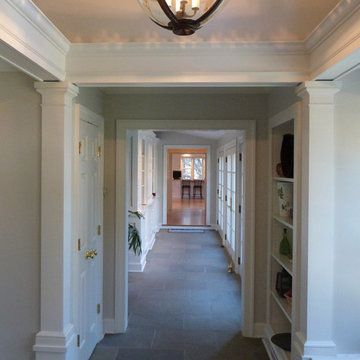
Mid-sized traditional hallway in New York with white walls, slate floors and grey floor.
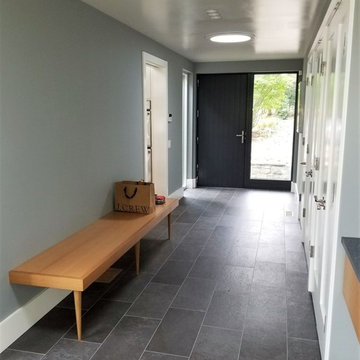
New Salem, NY custom green home, Zero Energy Ready Home, Energy Star
Photo: BPC Green Builders
Design ideas for a mid-sized contemporary hallway in New York with grey walls, slate floors and grey floor.
Design ideas for a mid-sized contemporary hallway in New York with grey walls, slate floors and grey floor.
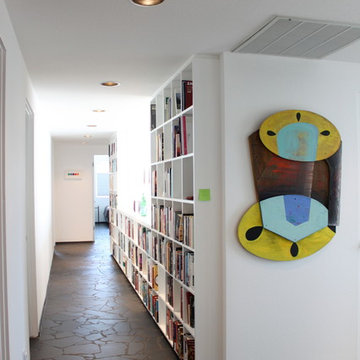
Design ideas for a small contemporary hallway in Los Angeles with white walls and slate floors.
Grey Hallway Design Ideas with Slate Floors
3
