Grey Hallway Design Ideas with Vaulted
Refine by:
Budget
Sort by:Popular Today
1 - 20 of 63 photos
Item 1 of 3
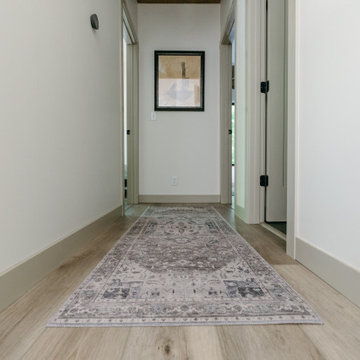
This LVP driftwood-inspired design balances overcast grey hues with subtle taupes. A smooth, calming style with a neutral undertone that works with all types of decor. With the Modin Collection, we have raised the bar on luxury vinyl plank. The result is a new standard in resilient flooring. Modin offers true embossed in register texture, a low sheen level, a rigid SPC core, an industry-leading wear layer, and so much more.

Kasia Karska Design is a design-build firm located in the heart of the Vail Valley and Colorado Rocky Mountains. The design and build process should feel effortless and enjoyable. Our strengths at KKD lie in our comprehensive approach. We understand that when our clients look for someone to design and build their dream home, there are many options for them to choose from.
With nearly 25 years of experience, we understand the key factors that create a successful building project.
-Seamless Service – we handle both the design and construction in-house
-Constant Communication in all phases of the design and build
-A unique home that is a perfect reflection of you
-In-depth understanding of your requirements
-Multi-faceted approach with additional studies in the traditions of Vaastu Shastra and Feng Shui Eastern design principles
Because each home is entirely tailored to the individual client, they are all one-of-a-kind and entirely unique. We get to know our clients well and encourage them to be an active part of the design process in order to build their custom home. One driving factor as to why our clients seek us out is the fact that we handle all phases of the home design and build. There is no challenge too big because we have the tools and the motivation to build your custom home. At Kasia Karska Design, we focus on the details; and, being a women-run business gives us the advantage of being empathetic throughout the entire process. Thanks to our approach, many clients have trusted us with the design and build of their homes.
If you’re ready to build a home that’s unique to your lifestyle, goals, and vision, Kasia Karska Design’s doors are always open. We look forward to helping you design and build the home of your dreams, your own personal sanctuary.
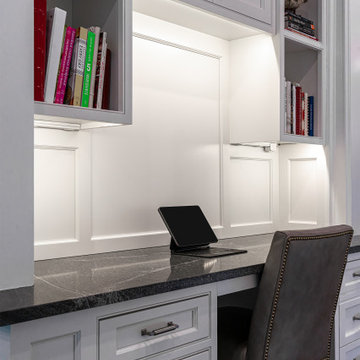
In this beautiful French Manor style home, we renovated the kitchen and butler’s pantry and created an office space and wet bar in a hallway. The black granite countertops and white cabinets are beautifully offset by black and gray mosaic backsplash behind the range and gold pendant lighting over the island. The huge window opens like an accordion, sliding completely open to the back garden. An arched doorway leads to an office and wet bar hallway, topped with a barrel ceiling and recessed lighting.
Rudloff Custom Builders has won Best of Houzz for Customer Service in 2014, 2015 2016, 2017, 2019, and 2020. We also were voted Best of Design in 2016, 2017, 2018, 2019 and 2020, which only 2% of professionals receive. Rudloff Custom Builders has been featured on Houzz in their Kitchen of the Week, What to Know About Using Reclaimed Wood in the Kitchen as well as included in their Bathroom WorkBook article. We are a full service, certified remodeling company that covers all of the Philadelphia suburban area. This business, like most others, developed from a friendship of young entrepreneurs who wanted to make a difference in their clients’ lives, one household at a time. This relationship between partners is much more than a friendship. Edward and Stephen Rudloff are brothers who have renovated and built custom homes together paying close attention to detail. They are carpenters by trade and understand concept and execution. Rudloff Custom Builders will provide services for you with the highest level of professionalism, quality, detail, punctuality and craftsmanship, every step of the way along our journey together.
Specializing in residential construction allows us to connect with our clients early in the design phase to ensure that every detail is captured as you imagined. One stop shopping is essentially what you will receive with Rudloff Custom Builders from design of your project to the construction of your dreams, executed by on-site project managers and skilled craftsmen. Our concept: envision our client’s ideas and make them a reality. Our mission: CREATING LIFETIME RELATIONSHIPS BUILT ON TRUST AND INTEGRITY.
Photo credit: Damian Hoffman

Large modern hallway in Dublin with beige walls, porcelain floors, grey floor and vaulted.
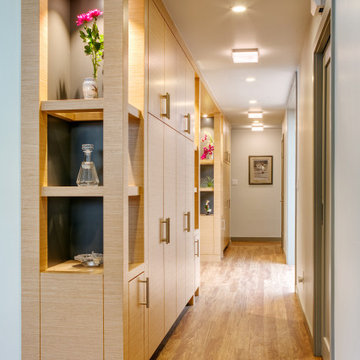
Remodeled hallway is flanked by new storage and display units
Photo of a mid-sized modern hallway in San Francisco with brown walls, vinyl floors, brown floor, vaulted and wood walls.
Photo of a mid-sized modern hallway in San Francisco with brown walls, vinyl floors, brown floor, vaulted and wood walls.
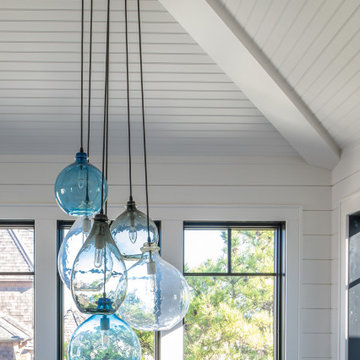
Inspiration for a large beach style hallway with white walls, medium hardwood floors, vaulted and planked wall panelling.
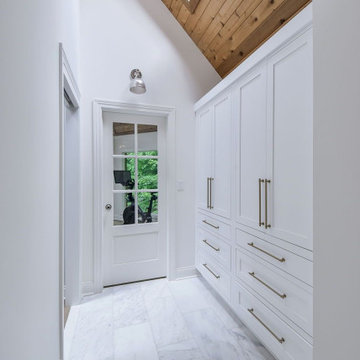
This spacious, linen cabinet is just steps away from the master bathroom with plenty of storage space!
This is an example of a large hallway in Chicago with white walls, marble floors and vaulted.
This is an example of a large hallway in Chicago with white walls, marble floors and vaulted.

Mudroom/hallway for accessing the pool and powder room.
Design ideas for a large modern hallway in San Francisco with white walls, concrete floors, grey floor and vaulted.
Design ideas for a large modern hallway in San Francisco with white walls, concrete floors, grey floor and vaulted.
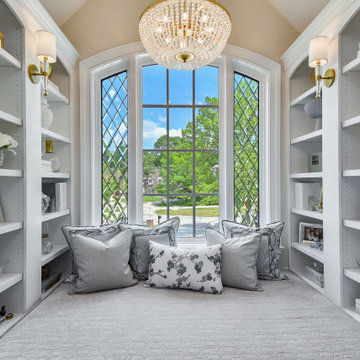
Mid-sized transitional hallway in Chicago with white walls, dark hardwood floors and vaulted.
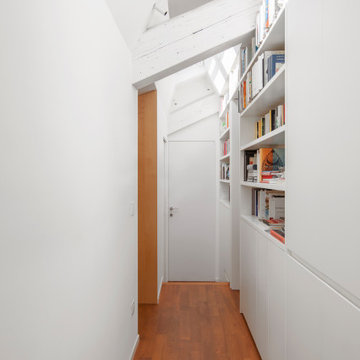
Photo of a small contemporary hallway in Milan with white walls, exposed beam, vaulted, medium hardwood floors and brown floor.
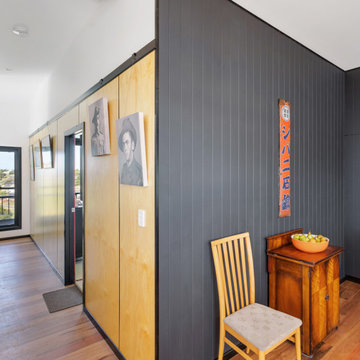
Plywood and grooved walls line hallway to master bedroom.
Photo of a mid-sized contemporary hallway in Other with grey walls, dark hardwood floors, brown floor, vaulted and panelled walls.
Photo of a mid-sized contemporary hallway in Other with grey walls, dark hardwood floors, brown floor, vaulted and panelled walls.
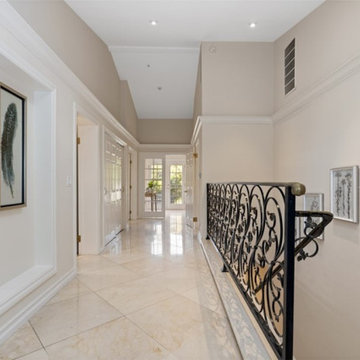
Studio City, CA - Complete Home Remodel - Hall way & Staircase
This beautiful hall way presents a marble tiled flooring, with French doors and white crown and base molding for a finishing touch. The hand railing is wrought iron with brass as the walls are a cream color with lovely art work to adorn them.
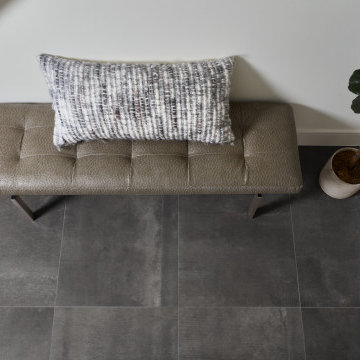
Dramatic contemporary entryway with Reside Black Porcelain Matte tile from Arizona Tile.
Inspiration for a large contemporary hallway in Houston with white walls, porcelain floors, black floor and vaulted.
Inspiration for a large contemporary hallway in Houston with white walls, porcelain floors, black floor and vaulted.
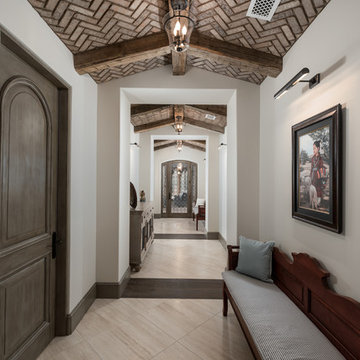
We love this hallway's brick ceilings with exposed beams, natural flooring, and lighting fixtures.
Inspiration for an expansive mediterranean hallway in Phoenix with multi-coloured walls, dark hardwood floors, multi-coloured floor and vaulted.
Inspiration for an expansive mediterranean hallway in Phoenix with multi-coloured walls, dark hardwood floors, multi-coloured floor and vaulted.
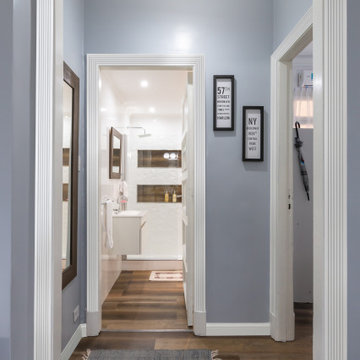
Add in accents that are prominent in your home. This baseboard and casing tie in your traditional style and helps to take on a more modern twist for a lasting design.
Baseboard: 311MUL-4
Casing: 158MUL-4
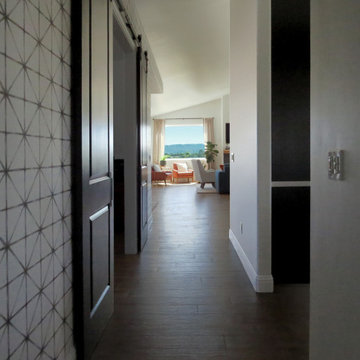
Inspiration for a large contemporary hallway in San Luis Obispo with beige walls, dark hardwood floors, vaulted and wallpaper.
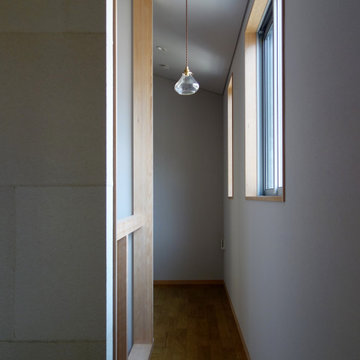
二階の間仕切り壁の背面は小さな室。階段室を囲むように同じ大きさの空間が二つ、それを細い通路がつなぐ。建て主さんはここを「路地」と呼んでいる。将来は子ども室になるのかもしれない。
Photo of a small contemporary hallway in Other with grey walls, plywood floors, brown floor, vaulted and wallpaper.
Photo of a small contemporary hallway in Other with grey walls, plywood floors, brown floor, vaulted and wallpaper.
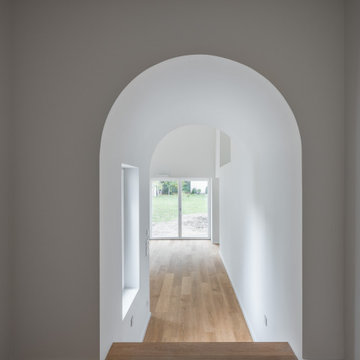
Verbindungstunnel (Fotograf: Marcus Ebener, Berlin)
Photo of a modern hallway in Hamburg with white walls, medium hardwood floors, brown floor and vaulted.
Photo of a modern hallway in Hamburg with white walls, medium hardwood floors, brown floor and vaulted.
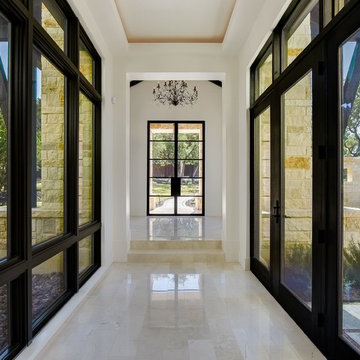
This is an example of a large transitional hallway in Austin with white walls, porcelain floors, beige floor and vaulted.
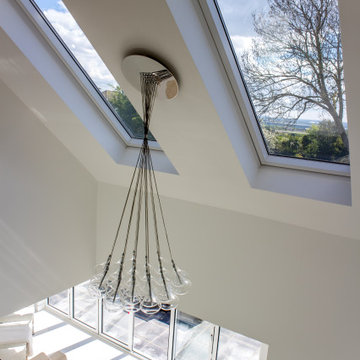
Photo of a mid-sized contemporary hallway in Kent with white walls, porcelain floors, white floor and vaulted.
Grey Hallway Design Ideas with Vaulted
1