Dry Bar Grey Home Bar Design Ideas
Refine by:
Budget
Sort by:Popular Today
161 - 177 of 177 photos
Item 1 of 3
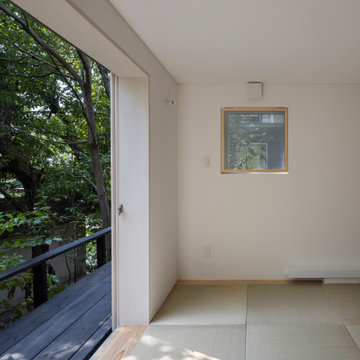
玄関から直接アクセスできる客室(和室)。ご主人がお客さんを招いて酒宴が開けるようホームバー風に。畳は琉球畳。
Design ideas for a small single-wall home bar in Other with a drop-in sink, light hardwood floors and grey benchtop.
Design ideas for a small single-wall home bar in Other with a drop-in sink, light hardwood floors and grey benchtop.
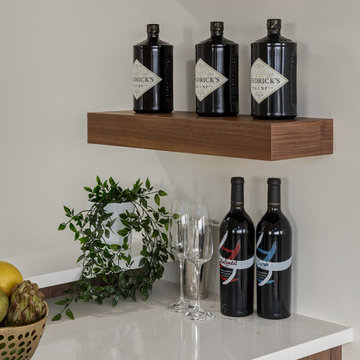
This is an example of a small contemporary home bar in Calgary with flat-panel cabinets, medium wood cabinets, quartz benchtops, vinyl floors, brown floor and white benchtop.
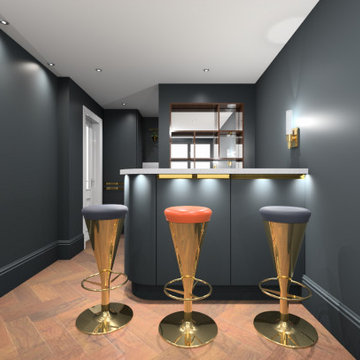
One of our more unusual projects, helping two budding interior design enthusiasts to create a bar in their garage with a utility area at the rear with boiler and laundry items and a sink... OnePlan was happy to help and guide with the space planning - but the amazing decor was all down to the clients, who sourced furnishings and chose the decor themselves - it's worthy of a visit from Jay Gatsby himself! They are happy for me to share these finished pics - and I'm absolutely delighted to do so!
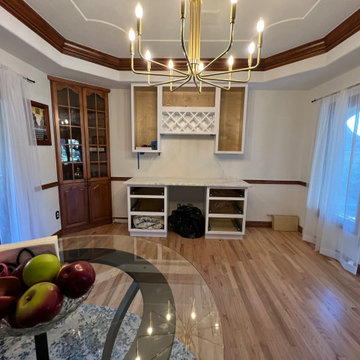
Design ideas for a mid-sized traditional single-wall home bar in Denver with shaker cabinets, white cabinets, marble benchtops, medium hardwood floors and white benchtop.

The exquisite transformation of the kitchen in Silo Point Luxury Condominiums is a masterpiece of refinement—a testament to elegant design and optimized spatial planning.
Jeanine Turner, the creative force behind Turner Design Firm, skillfully orchestrated this renovation with a clear vision—to harness and amplify the breathtaking views that the condominium's generous glass expanses offer from the open floor plan.
Central to the renovation's success was the decisive removal of the walls that previously enclosed the refrigerator. This bold move radically enhanced the flow of the space, allowing for an uninterrupted visual connection from the kitchen through to the plush lounge and elegant dining area, and culminating in an awe-inspiring, unobstructed view of the harbor through the stately full-height windows.
A testament to the renovation's meticulous attention to detail, the selection of the quartzite countertops resulted from an extensive and discerning search. Creating the centerpiece of the renovation, these breathtaking countertops stand out as a dazzling focal point amidst the kitchen's chic interiors, their natural beauty and resilience matching the aesthetic and functional needs of this sophisticated culinary setting.
This redefined kitchen now boasts a seamless balance of form and function. The new design elegantly delineates the area into four distinct yet harmonious zones. The high-performance kitchen area is a chef's dream, with top-of-the-line appliances and ample workspace. Adjacent to it lies the inviting lounge, furnished with plush seating that encourages relaxation and conversation. The elegant dining space beckons with its sophisticated ambiance, while the charming coffee nook provides a serene escape for savoring a morning espresso or a peaceful afternoon read.
Turner Design Firm's team member, Tessea McCrary, collaborated closely with the clients, ensuring the furniture selections echoed the homeowners' tastes and preferences, resulting in a living space that feels both luxurious and inviting.
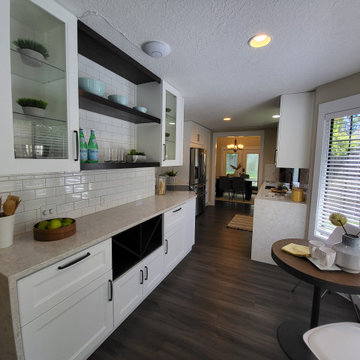
This is an example of a traditional galley home bar in Portland with an undermount sink, shaker cabinets, white cabinets, quartzite benchtops, white splashback, subway tile splashback, vinyl floors, brown floor and beige benchtop.
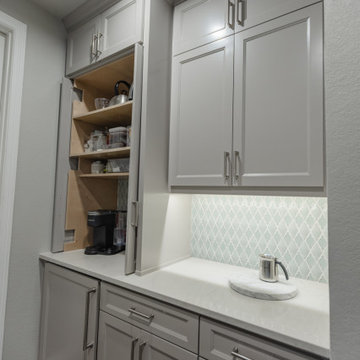
This was a cramped mom's desk that was a complete clutter catcher! Now it is beautiful and takes the pressure off of the adjacent kitchen by moving the coffee center here.
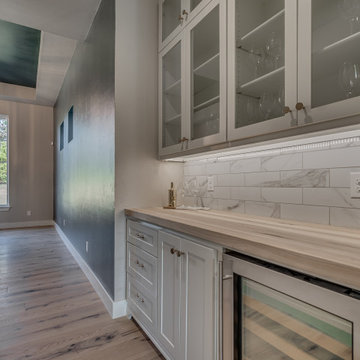
Home Bar of Crystal Falls. View plan THD-8677: https://www.thehousedesigners.com/plan/crystal-falls-8677/
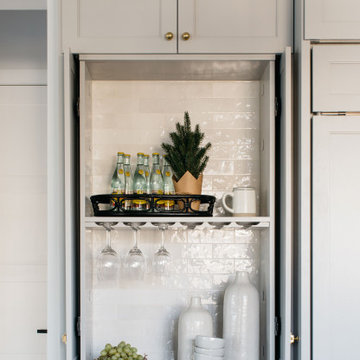
Display or tuck away!✨
Pocket doors allow you to do just that. Close your cabinets to hide the contents inside, or display your favorite things by tucking the cabinet doors into place. The options are endless!
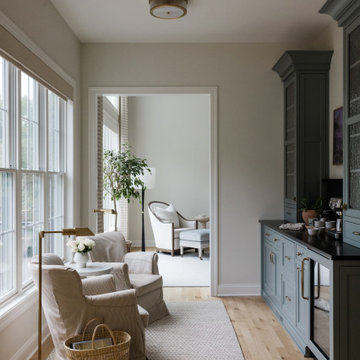
This beautiful seating area in the sun room features a custom Coffee Station/Dry Bar with quartz counter tops, featuring honey bronze hardware and plenty of storage and the ability to display your favorite items behind the glass display cabinets. Beautiful white oak floors through out the home, finished with soft touches such as a neutral colored area rug, custom window treatments, large windows allowing plenty of natural light, custom Lee slipcovers, perfectly placed bronze reading lamps and a woven basket to hold your favorite reading materials.
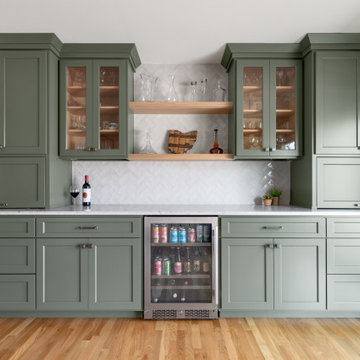
The design plan called for removing the wall between the existing kitchen and dining room allowing for custom floor to ceiling built in cabinetry offering tons of storage and space for a new bar. Features include large drawers, quartz countertops, ceramic tile in herringbone pattern from countertop to ceiling, a beverage fridge, and glass doors with lighted cabinets for showing off barware.
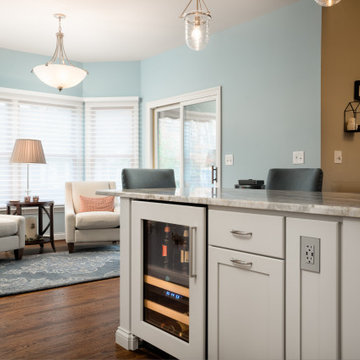
Beverage station. Dual climate fridge for wine & beer. Custom pullout glassware storage. Integrated USB outlets.
Photo of a small transitional single-wall home bar in Columbus with shaker cabinets, grey cabinets, quartz benchtops and grey benchtop.
Photo of a small transitional single-wall home bar in Columbus with shaker cabinets, grey cabinets, quartz benchtops and grey benchtop.

Our Carmel design-build studio was tasked with organizing our client’s basement and main floor to improve functionality and create spaces for entertaining.
In the basement, the goal was to include a simple dry bar, theater area, mingling or lounge area, playroom, and gym space with the vibe of a swanky lounge with a moody color scheme. In the large theater area, a U-shaped sectional with a sofa table and bar stools with a deep blue, gold, white, and wood theme create a sophisticated appeal. The addition of a perpendicular wall for the new bar created a nook for a long banquette. With a couple of elegant cocktail tables and chairs, it demarcates the lounge area. Sliding metal doors, chunky picture ledges, architectural accent walls, and artsy wall sconces add a pop of fun.
On the main floor, a unique feature fireplace creates architectural interest. The traditional painted surround was removed, and dark large format tile was added to the entire chase, as well as rustic iron brackets and wood mantel. The moldings behind the TV console create a dramatic dimensional feature, and a built-in bench along the back window adds extra seating and offers storage space to tuck away the toys. In the office, a beautiful feature wall was installed to balance the built-ins on the other side. The powder room also received a fun facelift, giving it character and glitz.
---
Project completed by Wendy Langston's Everything Home interior design firm, which serves Carmel, Zionsville, Fishers, Westfield, Noblesville, and Indianapolis.
For more about Everything Home, see here: https://everythinghomedesigns.com/
To learn more about this project, see here:
https://everythinghomedesigns.com/portfolio/carmel-indiana-posh-home-remodel
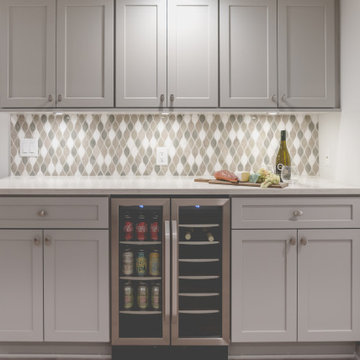
Mid-sized transitional single-wall home bar in Chicago with shaker cabinets, grey cabinets, quartz benchtops, multi-coloured splashback, mosaic tile splashback, vinyl floors, grey floor and white benchtop.
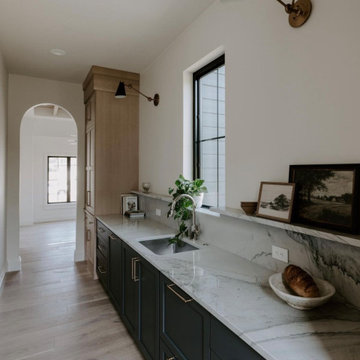
Modern butlers pantry with arched entry doorway.
Floors: Alta Vista Collection, Balboa Oak.
Design: Black Birch Homes
Inspiration for a large modern single-wall home bar in Other with an undermount sink, recessed-panel cabinets, blue cabinets, granite benchtops, multi-coloured splashback, granite splashback, light hardwood floors, multi-coloured floor and multi-coloured benchtop.
Inspiration for a large modern single-wall home bar in Other with an undermount sink, recessed-panel cabinets, blue cabinets, granite benchtops, multi-coloured splashback, granite splashback, light hardwood floors, multi-coloured floor and multi-coloured benchtop.
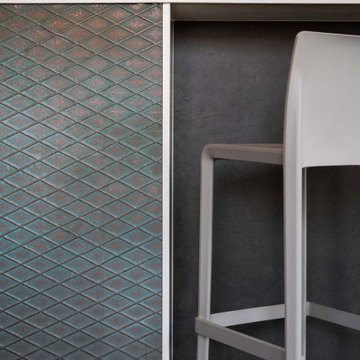
Dettaglio di costruzione, pannello, marmo per le spallette ed il top, gres per il rivestimento nella nicchia
This is an example of a mid-sized modern single-wall home bar in Venice with a drop-in sink, open cabinets, light wood cabinets, quartzite benchtops, white splashback, marble splashback, ceramic floors, brown floor and white benchtop.
This is an example of a mid-sized modern single-wall home bar in Venice with a drop-in sink, open cabinets, light wood cabinets, quartzite benchtops, white splashback, marble splashback, ceramic floors, brown floor and white benchtop.
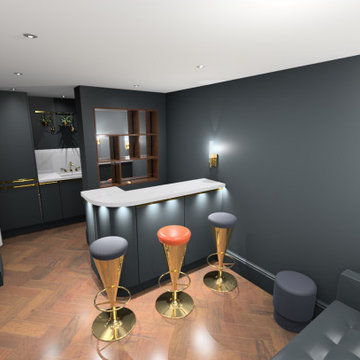
One of our more unusual projects, helping two budding interior design enthusiasts to create a bar in their garage with a utility area at the rear with boiler and laundry items and a sink... OnePlan was happy to help and guide with the space planning - but the amazing decor was all down to the clients, who sourced furnishings and chose the decor themselves - it's worthy of a visit from Jay Gatsby himself! They are happy for me to share these finished pics - and I'm absolutely delighted to do so!
Dry Bar Grey Home Bar Design Ideas
9