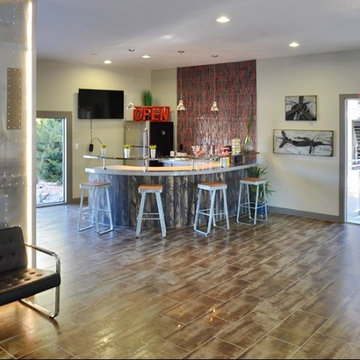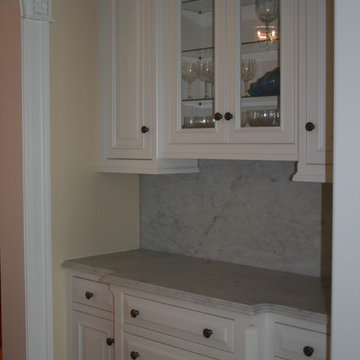Grey Home Bar Design Ideas
Refine by:
Budget
Sort by:Popular Today
181 - 200 of 323 photos
Item 1 of 3
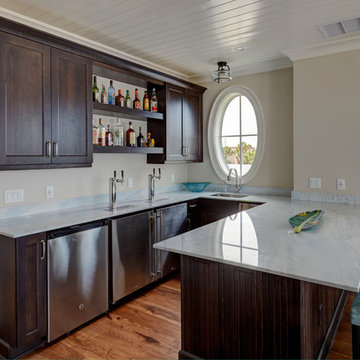
Mike Kaskel Retirement home designed for extended family! I loved this couple! They decided to build their retirement dream home before retirement so that they could enjoy entertaining their grown children and their newly started families. A bar area with 2 beer taps, space for air hockey, a large balcony, a first floor kitchen with a large island opening to a fabulous pool and the ocean are just a few things designed with the kids in mind. The color palette is casual beach with pops of aqua and turquoise that add to the relaxed feel of the home.
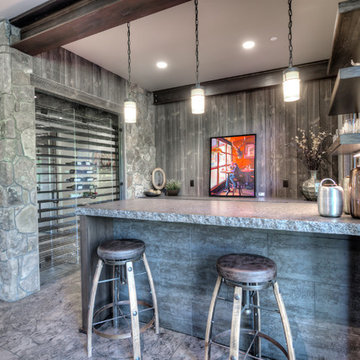
Entertain in style at this open wet bar located in the family room.
Photo of a small transitional u-shaped wet bar with open cabinets, granite benchtops, timber splashback and concrete floors.
Photo of a small transitional u-shaped wet bar with open cabinets, granite benchtops, timber splashback and concrete floors.
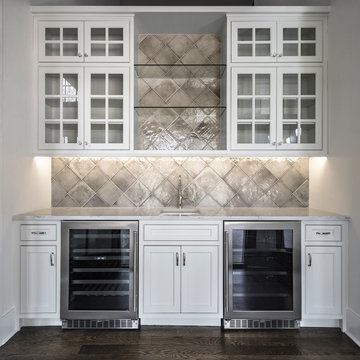
Snappy George Photography
This is an example of a small traditional single-wall wet bar in Cincinnati with a drop-in sink, beaded inset cabinets, white cabinets, quartz benchtops, grey splashback, porcelain splashback, dark hardwood floors and brown floor.
This is an example of a small traditional single-wall wet bar in Cincinnati with a drop-in sink, beaded inset cabinets, white cabinets, quartz benchtops, grey splashback, porcelain splashback, dark hardwood floors and brown floor.
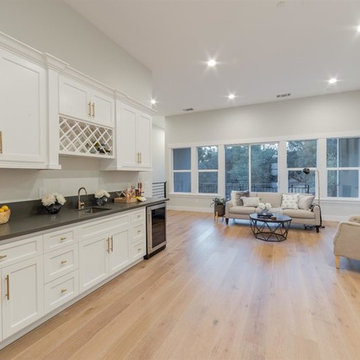
Photo of a mid-sized single-wall home bar in Sacramento with an integrated sink, raised-panel cabinets, white cabinets, granite benchtops, white splashback, ceramic splashback, light hardwood floors, beige floor and black benchtop.
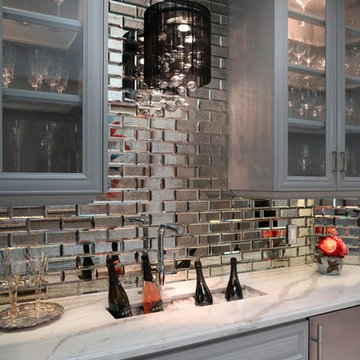
Tina Kuhlmann - Primrose Designs
Location: Rancho Santa Fe, CA, USA
Luxurious French inspired master bedroom nestled in Rancho Santa Fe with intricate details and a soft yet sophisticated palette. Photographed by John Lennon Photography https://www.primrosedi.com
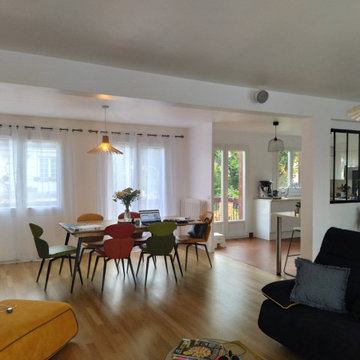
Rénovation d'une maison, conseil en aménagement.
Regardez bien le avant après c'est méconnaissable.
Inspiration for a mid-sized midcentury u-shaped seated home bar in Paris with beaded inset cabinets, white cabinets, white splashback, terra-cotta floors, an integrated sink, laminate benchtops and red floor.
Inspiration for a mid-sized midcentury u-shaped seated home bar in Paris with beaded inset cabinets, white cabinets, white splashback, terra-cotta floors, an integrated sink, laminate benchtops and red floor.
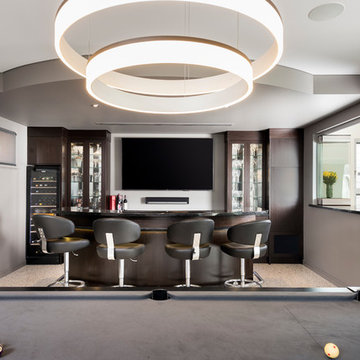
D-Max Photography
Large modern galley seated home bar in Perth with dark wood cabinets, granite benchtops and concrete floors.
Large modern galley seated home bar in Perth with dark wood cabinets, granite benchtops and concrete floors.
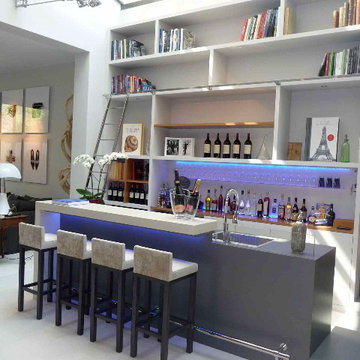
Complètement sur-mesure, ce projet s’inscrit parfaitement dans le projet grâce à une teinte spécifique définie avec notre client. Nous demander un devis.
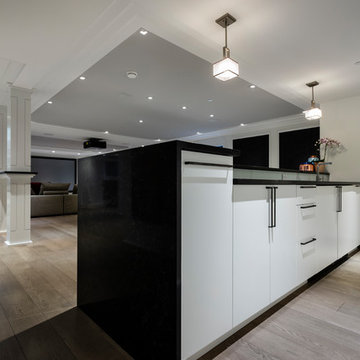
Paul Grdina Photography
Large asian galley wet bar in Vancouver with an undermount sink, flat-panel cabinets, white cabinets, marble benchtops, green splashback, glass sheet splashback, medium hardwood floors, brown floor and black benchtop.
Large asian galley wet bar in Vancouver with an undermount sink, flat-panel cabinets, white cabinets, marble benchtops, green splashback, glass sheet splashback, medium hardwood floors, brown floor and black benchtop.
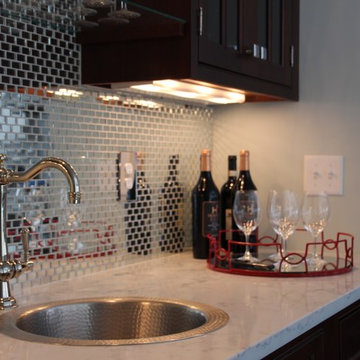
Jennifer Lavelle Photography
Design ideas for a mid-sized traditional single-wall wet bar in New York with a drop-in sink, dark wood cabinets, marble benchtops, grey splashback, dark hardwood floors and brown floor.
Design ideas for a mid-sized traditional single-wall wet bar in New York with a drop-in sink, dark wood cabinets, marble benchtops, grey splashback, dark hardwood floors and brown floor.
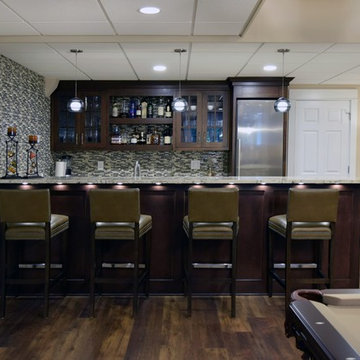
Princeton, NJ. From blank canvas to ultimate entertainment space, our clients chose beautiful finishes and decor turning this unfinished basement into a gorgeous, functional space for everyone! COREtec flooring throughout provides beauty and durability. Stacked stone feature wall, and built ins add warmth and style to family room. Designated spaces for pool, poker and ping pong tables make for an entertainers dream. Kitchen includes convenient bar seating, sink, wine fridge, full size fridge, ice maker, microwave and dishwasher. Full bathroom with gorgeous finishes. Theater room with two level seating is the perfect place to watch your favorite movie!
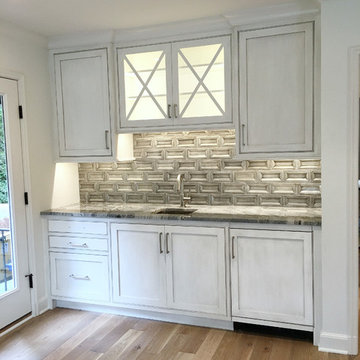
Inspiration for a mid-sized transitional single-wall wet bar in Other with an undermount sink, beaded inset cabinets, grey cabinets, marble benchtops, grey splashback, medium hardwood floors and brown floor.
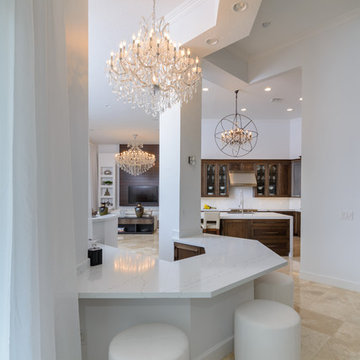
Design ideas for an expansive transitional home bar in Miami.
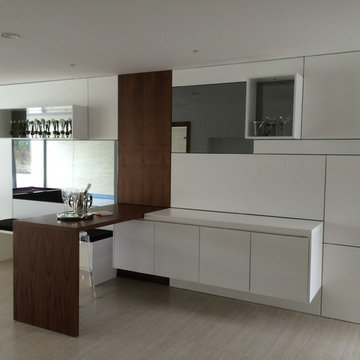
Matt lacquer suspended bar with integrated fridge and lift up bar top.
Design ideas for a mid-sized contemporary single-wall wet bar in Dorset with flat-panel cabinets, white cabinets, wood benchtops, white splashback, glass sheet splashback, ceramic floors and brown benchtop.
Design ideas for a mid-sized contemporary single-wall wet bar in Dorset with flat-panel cabinets, white cabinets, wood benchtops, white splashback, glass sheet splashback, ceramic floors and brown benchtop.
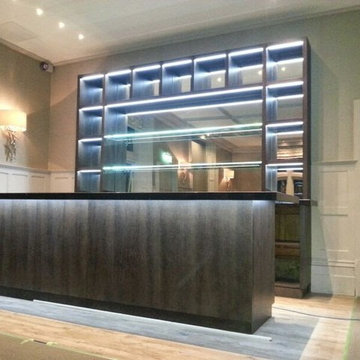
Bespoke made to measure restaurant bar with granite worktop, LED glass shelving, LED lighting, main carcass walnut with clear coat.
Photo of a small home bar in Sussex.
Photo of a small home bar in Sussex.

Design ideas for a mid-sized single-wall home bar in London with no sink and marble splashback.
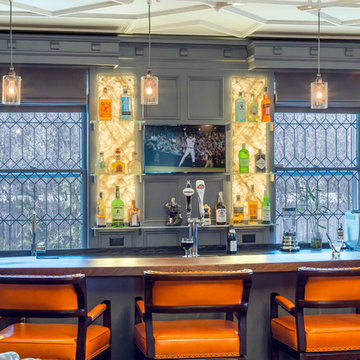
Marc J. Harary - City Architectural Photography. 914-420-9293
Inspiration for a large eclectic galley seated home bar in New York with an undermount sink, flat-panel cabinets, dark wood cabinets, wood benchtops, black splashback, stone slab splashback and dark hardwood floors.
Inspiration for a large eclectic galley seated home bar in New York with an undermount sink, flat-panel cabinets, dark wood cabinets, wood benchtops, black splashback, stone slab splashback and dark hardwood floors.
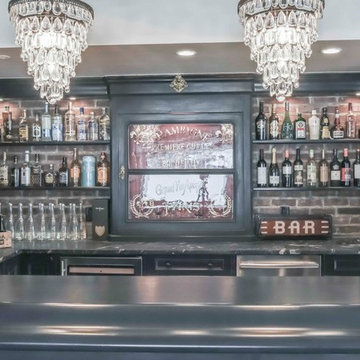
This home wet bar with all its charm, looks like it was taken out of the pages of an old Western novel. The center cabinet is actually vintage and purchased from a market especial for this project. The whole wet bar was designed around the center cabinet; the aged burgundy of the interior cabinet was drawn into the brick back-splash, the cabinet's charcoal exterior was the anchor colour for the rest of the cabinets and molding. Max did a perfect job matching the colour, glaze and profile, so well in fact that you couldn't spot the new from the old.
Grey Home Bar Design Ideas
10
