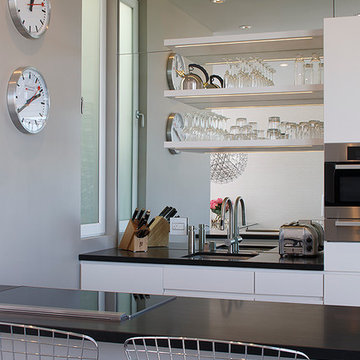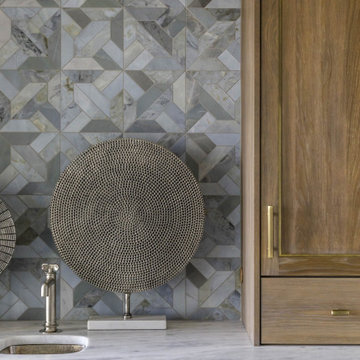Grey Home Bar Design Ideas
Refine by:
Budget
Sort by:Popular Today
141 - 160 of 315 photos
Item 1 of 3
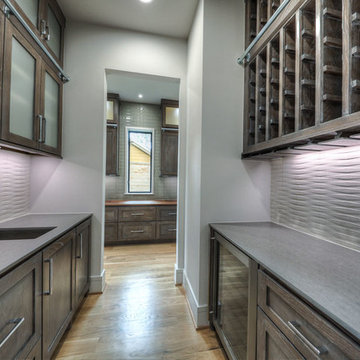
butler pantry, extra dishwasher to right of sink. ladder rails to reach storage.
Large contemporary galley wet bar in Houston with an undermount sink, recessed-panel cabinets, dark wood cabinets, quartz benchtops, white splashback, ceramic splashback, light hardwood floors, brown floor and grey benchtop.
Large contemporary galley wet bar in Houston with an undermount sink, recessed-panel cabinets, dark wood cabinets, quartz benchtops, white splashback, ceramic splashback, light hardwood floors, brown floor and grey benchtop.

Custom Built home designed to fit on an undesirable lot provided a great opportunity to think outside of the box with creating a large open concept living space with a kitchen, dining room, living room, and sitting area. This space has extra high ceilings with concrete radiant heat flooring and custom IKEA cabinetry throughout. The master suite sits tucked away on one side of the house while the other bedrooms are upstairs with a large flex space, great for a kids play area!
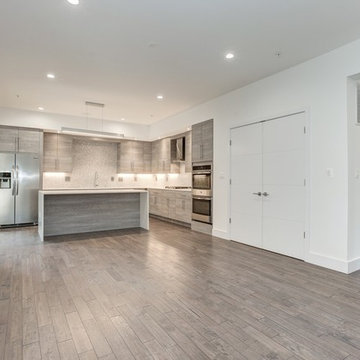
This gourmet kitchen is dressed to impress, with flat door cabinets, gray wood floors, clean white countertops and a mosaic tile backsplash.
Photo of a large modern l-shaped wet bar in DC Metro with an undermount sink, flat-panel cabinets, grey cabinets, quartz benchtops, multi-coloured splashback, mosaic tile splashback, light hardwood floors, grey floor and white benchtop.
Photo of a large modern l-shaped wet bar in DC Metro with an undermount sink, flat-panel cabinets, grey cabinets, quartz benchtops, multi-coloured splashback, mosaic tile splashback, light hardwood floors, grey floor and white benchtop.
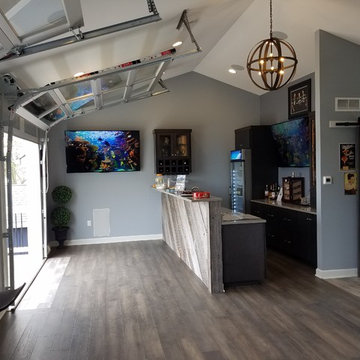
The home bar every lake house needs.
Specialties: Luxury Vinyl Tile, Garage door style openings for deck & Window bar, Built-in
Design ideas for an expansive contemporary wet bar in Milwaukee with flat-panel cabinets, black cabinets, granite benchtops, multi-coloured benchtop, an undermount sink, vinyl floors and multi-coloured floor.
Design ideas for an expansive contemporary wet bar in Milwaukee with flat-panel cabinets, black cabinets, granite benchtops, multi-coloured benchtop, an undermount sink, vinyl floors and multi-coloured floor.
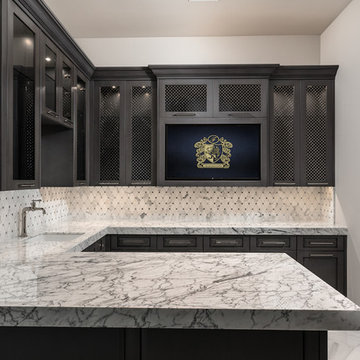
Home bar cabinet lighting, custom backsplash, marble countertops, and crown molding.
This is an example of an expansive mediterranean u-shaped seated home bar in Phoenix with a drop-in sink, beaded inset cabinets, dark wood cabinets, marble benchtops, multi-coloured splashback, mosaic tile splashback, marble floors and grey floor.
This is an example of an expansive mediterranean u-shaped seated home bar in Phoenix with a drop-in sink, beaded inset cabinets, dark wood cabinets, marble benchtops, multi-coloured splashback, mosaic tile splashback, marble floors and grey floor.
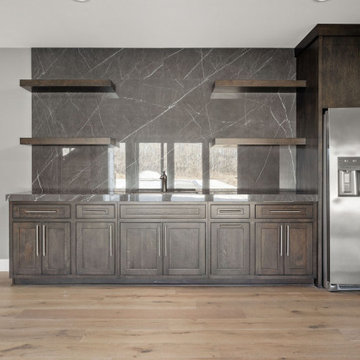
Basement bar with access to outdoor living area by folding doors directly near the movie theater and pool.
Inspiration for a large modern galley home bar in Indianapolis with an undermount sink, shaker cabinets, dark wood cabinets, grey splashback, light hardwood floors, multi-coloured floor and grey benchtop.
Inspiration for a large modern galley home bar in Indianapolis with an undermount sink, shaker cabinets, dark wood cabinets, grey splashback, light hardwood floors, multi-coloured floor and grey benchtop.
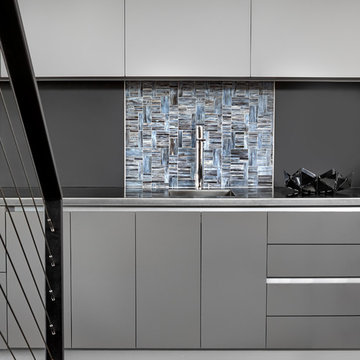
Photographer - Tony Soluri
Modern wet bar. Stainless steel counter with integrated stainless steel sink. Erin Adams art glass backplash inset into matte black glass. Stainless steel detail separates tile and galss. Modern Italian cabinetry with matte white glass upper cabinets and gray lacquer base cabinets.
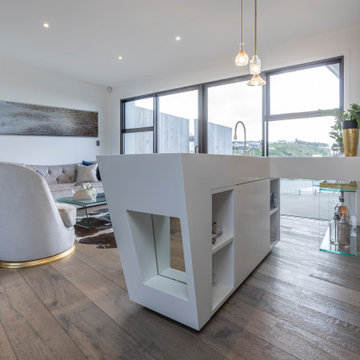
Design ideas for a large contemporary galley seated home bar in Auckland with an undermount sink, flat-panel cabinets, white cabinets, solid surface benchtops, mirror splashback, medium hardwood floors, brown floor and yellow benchtop.
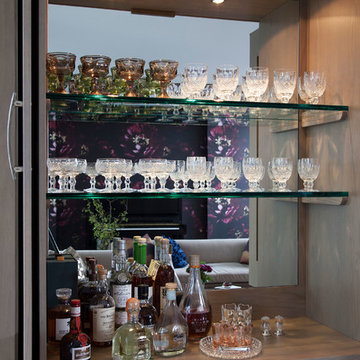
This home bar is glam! The mirrored back and thick glass shelves really make this piece shine!
Contemporary single-wall home bar in New York with flat-panel cabinets, light wood cabinets, wood benchtops, carpet, grey floor and grey benchtop.
Contemporary single-wall home bar in New York with flat-panel cabinets, light wood cabinets, wood benchtops, carpet, grey floor and grey benchtop.
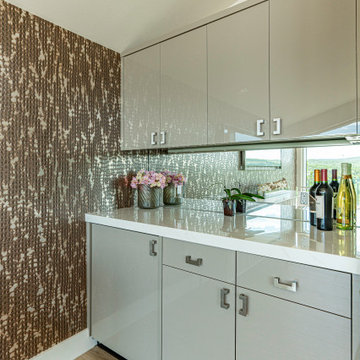
Upper cabinets were added to the bar area, as well as a wine fridge.
Builder: Oliver Custom Homes
Architect: Barley|Pfeiffer
Interior Designer: Panache Interiors
Photographer: Mark Adams Media
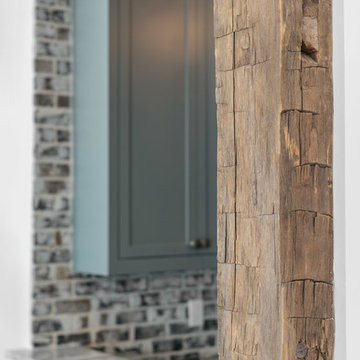
Inspiration for an expansive country u-shaped wet bar in Houston with shaker cabinets, grey cabinets, marble benchtops and grey benchtop.
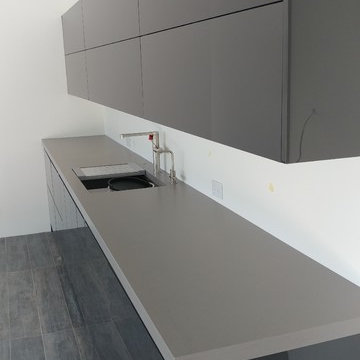
3 Seasons Room
This is an example of a large contemporary single-wall wet bar in Omaha with an undermount sink, flat-panel cabinets, grey cabinets, quartz benchtops and white splashback.
This is an example of a large contemporary single-wall wet bar in Omaha with an undermount sink, flat-panel cabinets, grey cabinets, quartz benchtops and white splashback.
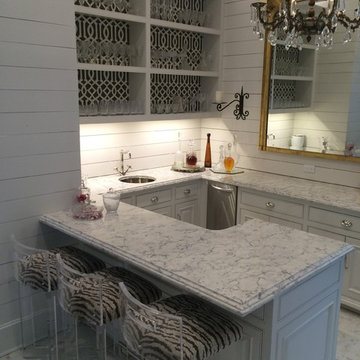
Inspiration for a mid-sized traditional home bar in Houston with beaded inset cabinets, white cabinets, marble benchtops and white splashback.
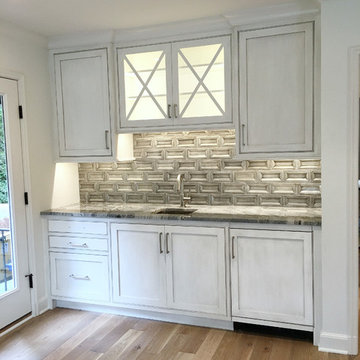
Inspiration for a mid-sized transitional single-wall wet bar in Other with an undermount sink, beaded inset cabinets, grey cabinets, marble benchtops, grey splashback, medium hardwood floors and brown floor.
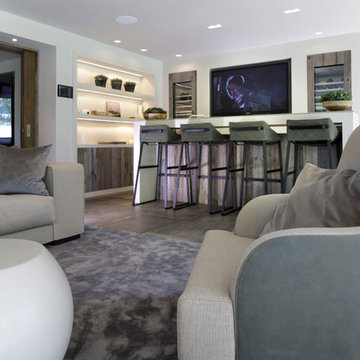
Stylish Drinks Bar area in this contemporary family home with sky-frame opening system creating fabulous indoor-outdoor luxury living. Stunning Interior Architecture & Interior design by Janey Butler Interiors. With bespoke concrete & barnwood details, stylish barnwood pocket doors & barnwod Gaggenau wine fridges. Crestron & Lutron home automation throughout and beautifully styled by Janey Butler Interiors with stunning Italian & Dutch design furniture.
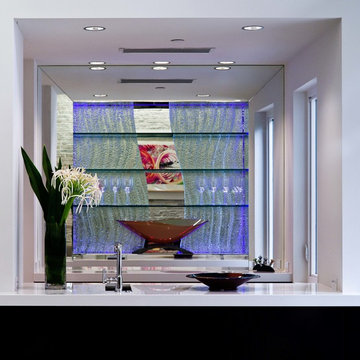
Azalea is The 2012 New American Home as commissioned by the National Association of Home Builders and was featured and shown at the International Builders Show and in Florida Design Magazine, Volume 22; No. 4; Issue 24-12. With 4,335 square foot of air conditioned space and a total under roof square footage of 5,643 this home has four bedrooms, four full bathrooms, and two half bathrooms. It was designed and constructed to achieve the highest level of “green” certification while still including sophisticated technology such as retractable window shades, motorized glass doors and a high-tech surveillance system operable just by the touch of an iPad or iPhone. This showcase residence has been deemed an “urban-suburban” home and happily dwells among single family homes and condominiums. The two story home brings together the indoors and outdoors in a seamless blend with motorized doors opening from interior space to the outdoor space. Two separate second floor lounge terraces also flow seamlessly from the inside. The front door opens to an interior lanai, pool, and deck while floor-to-ceiling glass walls reveal the indoor living space. An interior art gallery wall is an entertaining masterpiece and is completed by a wet bar at one end with a separate powder room. The open kitchen welcomes guests to gather and when the floor to ceiling retractable glass doors are open the great room and lanai flow together as one cohesive space. A summer kitchen takes the hospitality poolside.
Awards:
2012 Golden Aurora Award – “Best of Show”, Southeast Building Conference
– Grand Aurora Award – “Best of State” – Florida
– Grand Aurora Award – Custom Home, One-of-a-Kind $2,000,001 – $3,000,000
– Grand Aurora Award – Green Construction Demonstration Model
– Grand Aurora Award – Best Energy Efficient Home
– Grand Aurora Award – Best Solar Energy Efficient House
– Grand Aurora Award – Best Natural Gas Single Family Home
– Aurora Award, Green Construction – New Construction over $2,000,001
– Aurora Award – Best Water-Wise Home
– Aurora Award – Interior Detailing over $2,000,001
2012 Parade of Homes – “Grand Award Winner”, HBA of Metro Orlando
– First Place – Custom Home
2012 Major Achievement Award, HBA of Metro Orlando
– Best Interior Design
2012 Orlando Home & Leisure’s:
– Outdoor Living Space of the Year
– Specialty Room of the Year
2012 Gold Nugget Awards, Pacific Coast Builders Conference
– Grand Award, Indoor/Outdoor Space
– Merit Award, Best Custom Home 3,000 – 5,000 sq. ft.
2012 Design Excellence Awards, Residential Design & Build magazine
– Best Custom Home 4,000 – 4,999 sq ft
– Best Green Home
– Best Outdoor Living
– Best Specialty Room
– Best Use of Technology
2012 Residential Coverings Award, Coverings Show
2012 AIA Orlando Design Awards
– Residential Design, Award of Merit
– Sustainable Design, Award of Merit
2012 American Residential Design Awards, AIBD
– First Place – Custom Luxury Homes, 4,001 – 5,000 sq ft
– Second Place – Green Design
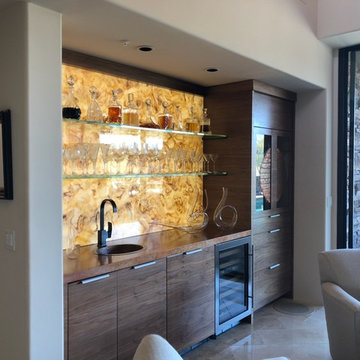
Behind the Starphire Glass shelving is our Backlit Wall Feature used in this Walnut Bar.
Made in two pieces split along the shelving.
This is an example of a mid-sized contemporary single-wall wet bar in Phoenix with a drop-in sink, brown cabinets, wood benchtops, yellow splashback and stone slab splashback.
This is an example of a mid-sized contemporary single-wall wet bar in Phoenix with a drop-in sink, brown cabinets, wood benchtops, yellow splashback and stone slab splashback.
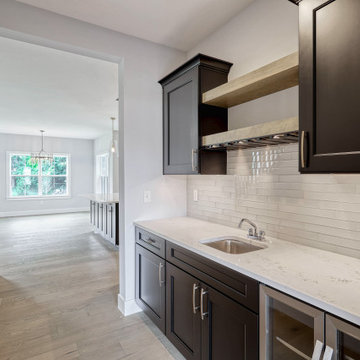
Butler's pantry with floating shelves, tile backsplash and a place for wine glasses
Design ideas for a large midcentury single-wall wet bar in Other with an undermount sink, shaker cabinets, black cabinets, quartz benchtops, white splashback, glass tile splashback, light hardwood floors, brown floor and white benchtop.
Design ideas for a large midcentury single-wall wet bar in Other with an undermount sink, shaker cabinets, black cabinets, quartz benchtops, white splashback, glass tile splashback, light hardwood floors, brown floor and white benchtop.
Grey Home Bar Design Ideas
8
