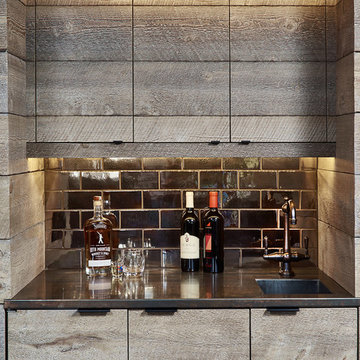Grey Home Bar Design Ideas with Black Splashback
Refine by:
Budget
Sort by:Popular Today
1 - 20 of 76 photos
Item 1 of 3

Photo of a large transitional single-wall wet bar in Dallas with an undermount sink, shaker cabinets, grey cabinets, quartz benchtops, black splashback, marble splashback, dark hardwood floors, brown floor and white benchtop.

GC: Ekren Construction
Photography: Tiffany Ringwald
Design ideas for a small transitional single-wall home bar in Charlotte with no sink, shaker cabinets, black cabinets, quartzite benchtops, black splashback, timber splashback, medium hardwood floors, brown floor and black benchtop.
Design ideas for a small transitional single-wall home bar in Charlotte with no sink, shaker cabinets, black cabinets, quartzite benchtops, black splashback, timber splashback, medium hardwood floors, brown floor and black benchtop.

This is a Craftsman home in Denver’s Hilltop neighborhood. We added a family room, mudroom and kitchen to the back of the home.
Inspiration for a mid-sized transitional single-wall home bar in Denver with black splashback, porcelain splashback, flat-panel cabinets, black cabinets, quartzite benchtops and white benchtop.
Inspiration for a mid-sized transitional single-wall home bar in Denver with black splashback, porcelain splashback, flat-panel cabinets, black cabinets, quartzite benchtops and white benchtop.
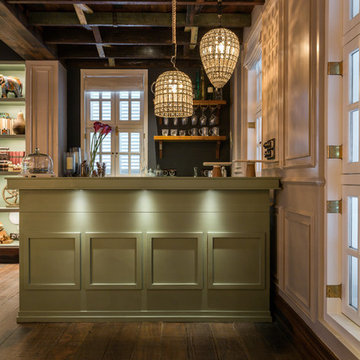
Eclectic galley wet bar in Mumbai with green cabinets, black splashback, dark hardwood floors and brown floor.
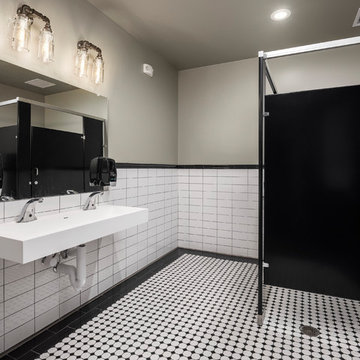
Large industrial l-shaped seated home bar in Phoenix with an integrated sink, flat-panel cabinets, brown cabinets, wood benchtops, black splashback, brick splashback, dark hardwood floors, brown floor and brown benchtop.
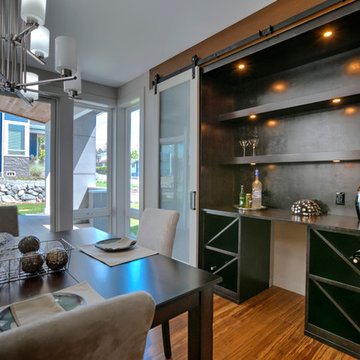
This transitional home in Lower Kennydale was designed to take advantage of all the light the area has to offer. Window design and layout is something we take pride in here at Signature Custom Homes. Some areas we love; the wine rack in the dining room, flat panel cabinets, waterfall quartz countertops, stainless steel appliances, and tiger hardwood flooring.
Photography: Layne Freedle
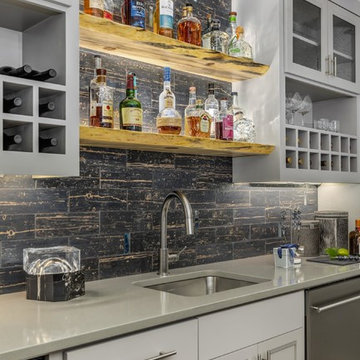
This home bar is as elegant as it is functional. From the live edge shelving to the built in wine storage there is a spot for everything.
Design ideas for a mid-sized contemporary single-wall wet bar in Portland with an undermount sink, shaker cabinets, quartzite benchtops, black splashback, subway tile splashback, vinyl floors, grey benchtop and brown floor.
Design ideas for a mid-sized contemporary single-wall wet bar in Portland with an undermount sink, shaker cabinets, quartzite benchtops, black splashback, subway tile splashback, vinyl floors, grey benchtop and brown floor.
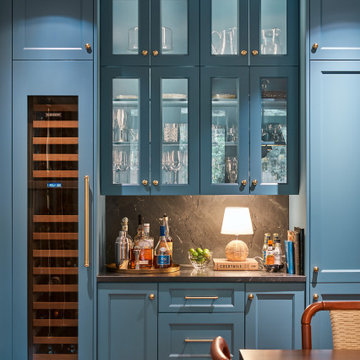
Photo of a small transitional single-wall home bar in Austin with no sink, recessed-panel cabinets, blue cabinets, black splashback, medium hardwood floors and black benchtop.
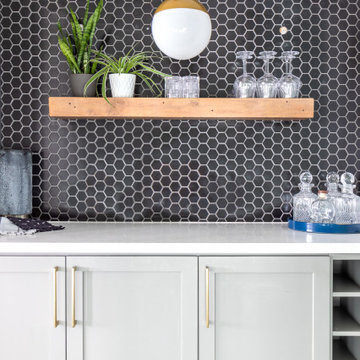
This bar was created in an unused hallway space. It also provides extra storage for kitchen over flow.
This is an example of a small modern single-wall home bar in Toronto with shaker cabinets, grey cabinets, wood benchtops, black splashback, porcelain splashback, medium hardwood floors, brown floor and white benchtop.
This is an example of a small modern single-wall home bar in Toronto with shaker cabinets, grey cabinets, wood benchtops, black splashback, porcelain splashback, medium hardwood floors, brown floor and white benchtop.
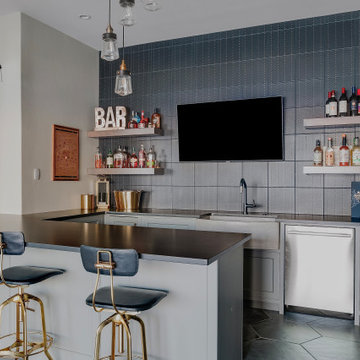
Photo of a mediterranean home bar in Dallas with granite benchtops, black splashback, porcelain splashback, porcelain floors and black benchtop.
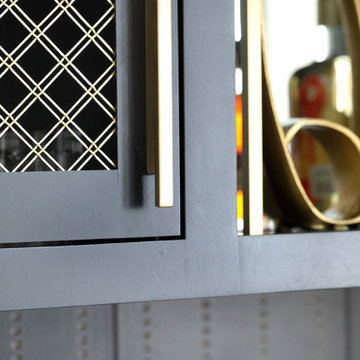
2nd bar area for this home. Located as part of their foyer for entertaining purposes.
Design ideas for an expansive midcentury single-wall wet bar in Milwaukee with an undermount sink, flat-panel cabinets, black cabinets, concrete benchtops, black splashback, glass tile splashback, porcelain floors, grey floor and black benchtop.
Design ideas for an expansive midcentury single-wall wet bar in Milwaukee with an undermount sink, flat-panel cabinets, black cabinets, concrete benchtops, black splashback, glass tile splashback, porcelain floors, grey floor and black benchtop.
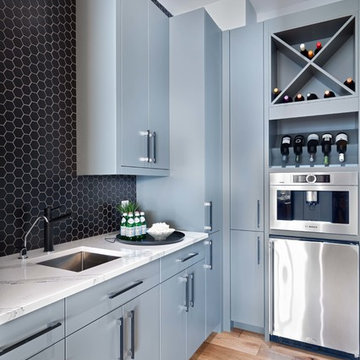
Photographer: Kevin Belanger Photography
This is an example of a mid-sized contemporary wet bar in Ottawa with an undermount sink, flat-panel cabinets, grey cabinets, quartz benchtops, black splashback, ceramic splashback, medium hardwood floors and white benchtop.
This is an example of a mid-sized contemporary wet bar in Ottawa with an undermount sink, flat-panel cabinets, grey cabinets, quartz benchtops, black splashback, ceramic splashback, medium hardwood floors and white benchtop.
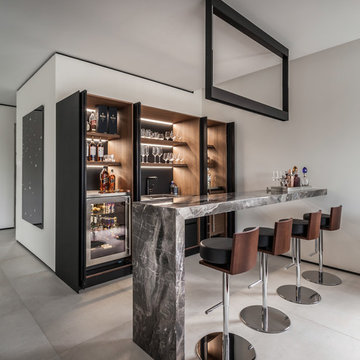
Emilio Collavino
Design ideas for a large contemporary galley wet bar in Miami with dark wood cabinets, marble benchtops, porcelain floors, grey floor, a drop-in sink, black splashback, grey benchtop and open cabinets.
Design ideas for a large contemporary galley wet bar in Miami with dark wood cabinets, marble benchtops, porcelain floors, grey floor, a drop-in sink, black splashback, grey benchtop and open cabinets.
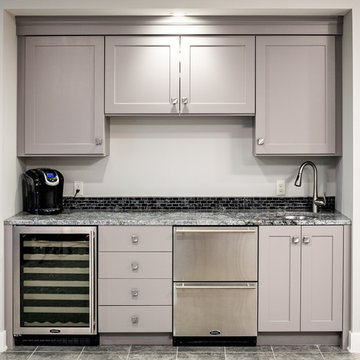
Builder: Brad DeHaan Homes
Photographer: Brad Gillette
Every day feels like a celebration in this stylish design that features a main level floor plan perfect for both entertaining and convenient one-level living. The distinctive transitional exterior welcomes friends and family with interesting peaked rooflines, stone pillars, stucco details and a symmetrical bank of windows. A three-car garage and custom details throughout give this compact home the appeal and amenities of a much-larger design and are a nod to the Craftsman and Mediterranean designs that influenced this updated architectural gem. A custom wood entry with sidelights match the triple transom windows featured throughout the house and echo the trim and features seen in the spacious three-car garage. While concentrated on one main floor and a lower level, there is no shortage of living and entertaining space inside. The main level includes more than 2,100 square feet, with a roomy 31 by 18-foot living room and kitchen combination off the central foyer that’s perfect for hosting parties or family holidays. The left side of the floor plan includes a 10 by 14-foot dining room, a laundry and a guest bedroom with bath. To the right is the more private spaces, with a relaxing 11 by 10-foot study/office which leads to the master suite featuring a master bath, closet and 13 by 13-foot sleeping area with an attractive peaked ceiling. The walkout lower level offers another 1,500 square feet of living space, with a large family room, three additional family bedrooms and a shared bath.
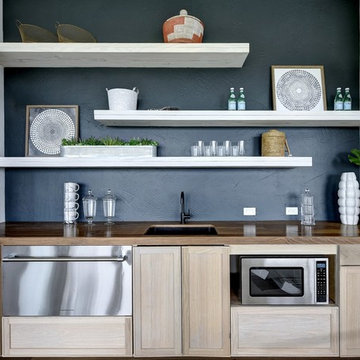
Interior Design by Melisa Clement Designs, Photography by Twist Tours
This is an example of a scandinavian single-wall wet bar in Austin with an undermount sink, shaker cabinets, light wood cabinets, wood benchtops, black splashback and brown benchtop.
This is an example of a scandinavian single-wall wet bar in Austin with an undermount sink, shaker cabinets, light wood cabinets, wood benchtops, black splashback and brown benchtop.
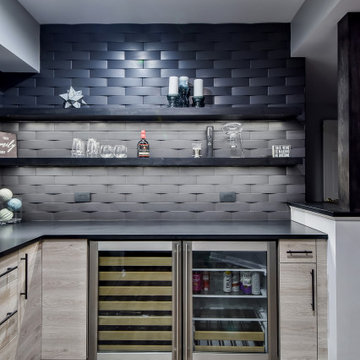
Inspiration for a contemporary l-shaped home bar in Nashville with flat-panel cabinets, brown cabinets, black splashback, brown floor and black benchtop.
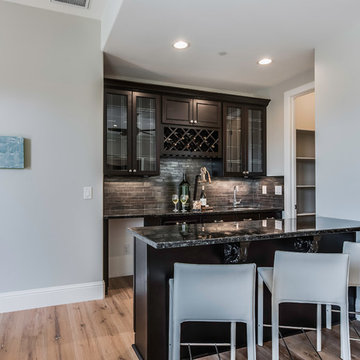
Photo of a small transitional galley seated home bar in Sacramento with an undermount sink, glass-front cabinets, dark wood cabinets, granite benchtops, black splashback, slate splashback, light hardwood floors and beige floor.

2nd bar area for this home. Located as part of their foyer for entertaining purposes.
This is an example of an expansive midcentury single-wall wet bar in Milwaukee with an undermount sink, flat-panel cabinets, black cabinets, concrete benchtops, black splashback, glass tile splashback, porcelain floors, grey floor and black benchtop.
This is an example of an expansive midcentury single-wall wet bar in Milwaukee with an undermount sink, flat-panel cabinets, black cabinets, concrete benchtops, black splashback, glass tile splashback, porcelain floors, grey floor and black benchtop.
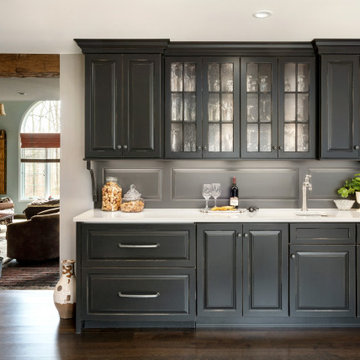
Photo of a single-wall wet bar in Philadelphia with an undermount sink, black cabinets, black splashback, timber splashback and white benchtop.
Grey Home Bar Design Ideas with Black Splashback
1
