Grey Home Bar Design Ideas with Blue Cabinets
Refine by:
Budget
Sort by:Popular Today
121 - 140 of 149 photos
Item 1 of 3
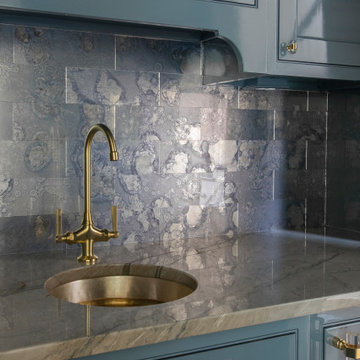
This is an example of a small transitional single-wall wet bar in Nashville with an undermount sink, beaded inset cabinets, blue cabinets, quartzite benchtops, grey splashback, mirror splashback, medium hardwood floors, brown floor and grey benchtop.
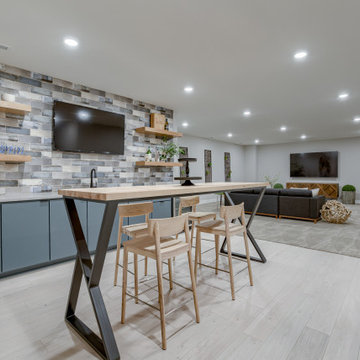
Design ideas for a contemporary single-wall wet bar in Omaha with an undermount sink, flat-panel cabinets, blue cabinets, quartz benchtops and grey benchtop.
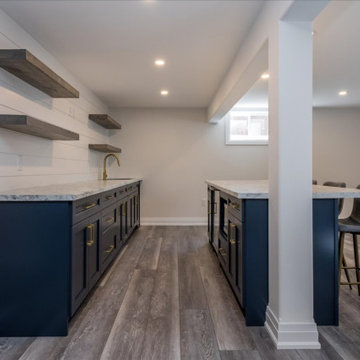
Photo of a single-wall wet bar in Toronto with a drop-in sink, shaker cabinets, blue cabinets, laminate benchtops, white splashback, shiplap splashback, vinyl floors, grey floor and grey benchtop.
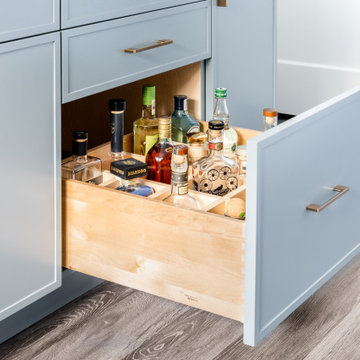
Design ideas for a mid-sized contemporary single-wall wet bar in Vancouver with an undermount sink, shaker cabinets, blue cabinets, quartz benchtops, white splashback and white benchtop.
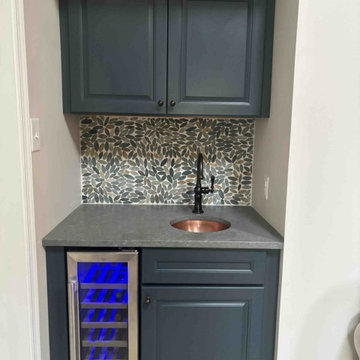
Design ideas for a small modern single-wall wet bar in Philadelphia with an undermount sink, raised-panel cabinets, blue cabinets, quartz benchtops, multi-coloured splashback, stone tile splashback and grey benchtop.
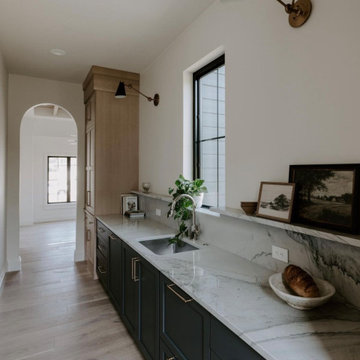
Modern butlers pantry with arched entry doorway.
Floors: Alta Vista Collection, Balboa Oak.
Design: Black Birch Homes
Inspiration for a large modern single-wall home bar in Other with an undermount sink, recessed-panel cabinets, blue cabinets, granite benchtops, multi-coloured splashback, granite splashback, light hardwood floors, multi-coloured floor and multi-coloured benchtop.
Inspiration for a large modern single-wall home bar in Other with an undermount sink, recessed-panel cabinets, blue cabinets, granite benchtops, multi-coloured splashback, granite splashback, light hardwood floors, multi-coloured floor and multi-coloured benchtop.
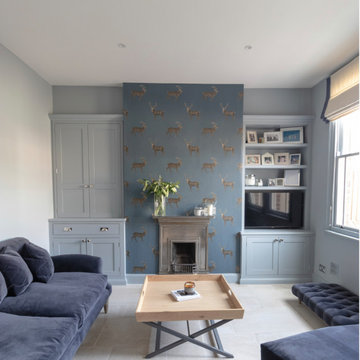
Our client wanted alcove units to house a drinks cabinet with a wine cooler below as well as a space for their TV with shelving above.
Photo of a traditional home bar in Other with shaker cabinets and blue cabinets.
Photo of a traditional home bar in Other with shaker cabinets and blue cabinets.
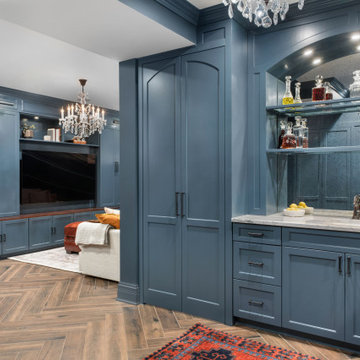
Mid-sized traditional l-shaped wet bar in Chicago with an undermount sink, recessed-panel cabinets, blue cabinets, quartz benchtops, mirror splashback, medium hardwood floors, brown floor and grey benchtop.

Needham Spec House. Wet Bar: Wet Bar cabinets Schrock with Yale appliances. Quartz counter selected by BUYER. Blue subway staggered joint backsplash. Trim color Benjamin Moore Chantilly Lace. Shaws flooring Empire Oak in Vanderbilt finish selected by BUYER. Wall color and lights provided by BUYER. Photography by Sheryl Kalis. Construction by Veatch Property Development.
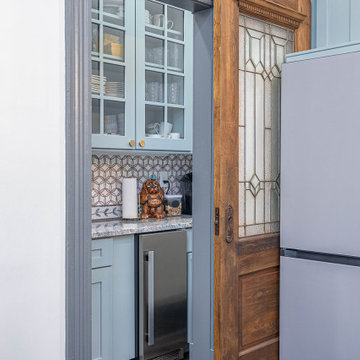
The butler's pantry was a necessity with the lack of upper storage space in the main kitchen. This compact space makes up for it all in spades! Glass uppers with under cabinet lighting, a bar sink, ice maker, and storage drawers below provide ample storage for dishes and pantry items.
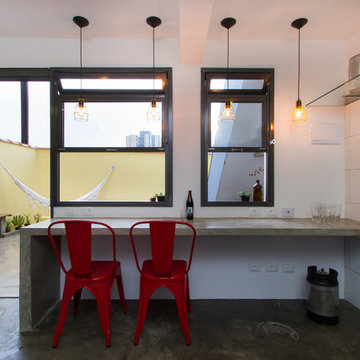
Workshop for brewing craft beer! The openings and the counter were designed to integrate spaces and enhance socialization, which is the heart of the brewing culture.
Photo: M. Caldo Studio
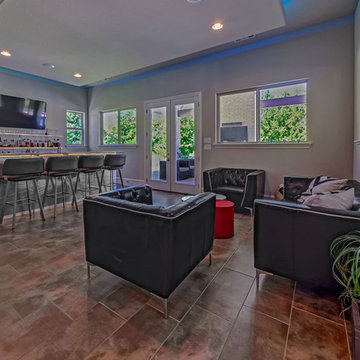
James Wilson
This is an example of a large contemporary galley seated home bar in Dallas with an undermount sink, flat-panel cabinets, blue cabinets, onyx benchtops, porcelain floors, brown floor and white benchtop.
This is an example of a large contemporary galley seated home bar in Dallas with an undermount sink, flat-panel cabinets, blue cabinets, onyx benchtops, porcelain floors, brown floor and white benchtop.
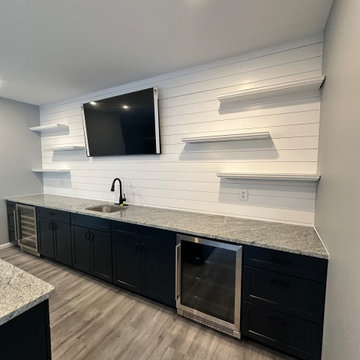
Inspiration for a mid-sized midcentury galley wet bar in DC Metro with an undermount sink, shaker cabinets, blue cabinets, granite benchtops, white splashback, shiplap splashback, laminate floors, grey floor and multi-coloured benchtop.
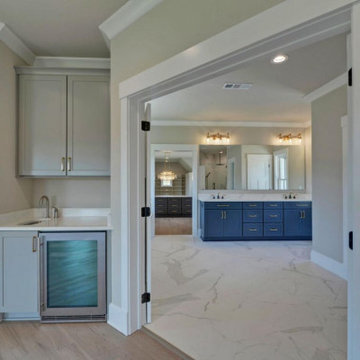
This handsome all white brick two-story home with a three car garage was constructed on our client’s property in Flowery Branch GA. The exterior of the home features ornamental wooden gable and roof brackets as well as a three-window dormer. The front entrance, with it glass double-doors, allows ample natural lighting into the foyer. The foyer leads to a formal office on the left with a glass paneled barn-door style opening. On the right of the foyer is a formal dining room with a craftsman style tray ceiling and a wood-inlaid designer wall. There are hardwood floors throughout the home.
The family room features an exposed beam coffered ceiling and a stone fireplace flanked by built-in cabinets and bookshelves. The family room flows through to the kitchen with its designer cabinets and expansive island, which is suitable for both food preparation and a seating area. The horizontal double-oven and the six-burner stove have the convenience of a pot filler for gourmet cooking. The pantry has an exceptional amount of shelves and sliding baskets for storage.
The master bedroom has a sitting area, tray ceiling, personal refrigerator and wet bar. The exquisite master bath includes a soaking tub, separate walk-in shower, his-and-hers vanity and a water closet. The massive master closet was designed with bountiful hanging and shelf space as well as a closet island and a fully lit dressing mirror.
The home was built on a full basement which has interior walls and utilities roughed in for future expansion. This area also includes two more parking garage stalls. The outdoor living space provides many hosting and entertainment options with its covered patio and outdoor fireplace as well as the in-ground pool and hot tub.
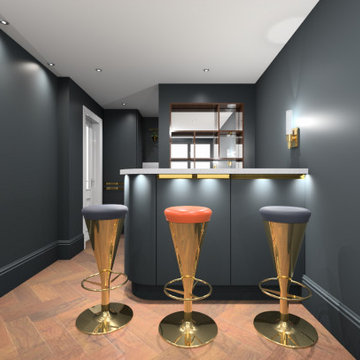
One of our more unusual projects, helping two budding interior design enthusiasts to create a bar in their garage with a utility area at the rear with boiler and laundry items and a sink... OnePlan was happy to help and guide with the space planning - but the amazing decor was all down to the clients, who sourced furnishings and chose the decor themselves - it's worthy of a visit from Jay Gatsby himself! They are happy for me to share these finished pics - and I'm absolutely delighted to do so!
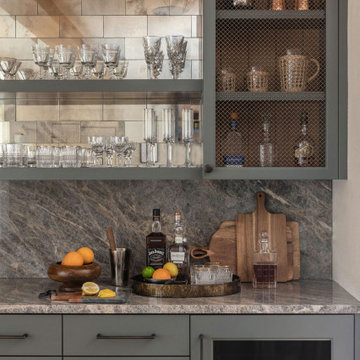
Mid-sized transitional single-wall home bar in Portland with shaker cabinets, blue cabinets, quartzite benchtops, multi-coloured splashback, mirror splashback, light hardwood floors and multi-coloured benchtop.
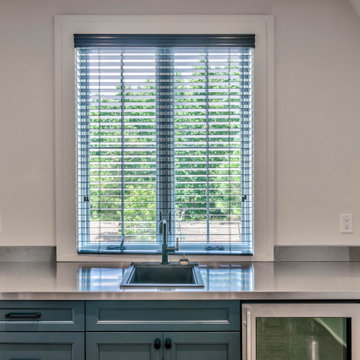
Inspiration for a mid-sized modern single-wall wet bar in Atlanta with a drop-in sink, shaker cabinets, blue cabinets, stainless steel benchtops, grey splashback, medium hardwood floors and grey benchtop.
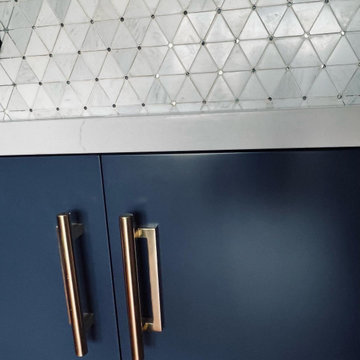
Mid-sized eclectic single-wall wet bar in Other with a drop-in sink, flat-panel cabinets, blue cabinets, marble benchtops, white splashback, ceramic splashback, medium hardwood floors, brown floor and white benchtop.

Our Carmel design-build studio was tasked with organizing our client’s basement and main floor to improve functionality and create spaces for entertaining.
In the basement, the goal was to include a simple dry bar, theater area, mingling or lounge area, playroom, and gym space with the vibe of a swanky lounge with a moody color scheme. In the large theater area, a U-shaped sectional with a sofa table and bar stools with a deep blue, gold, white, and wood theme create a sophisticated appeal. The addition of a perpendicular wall for the new bar created a nook for a long banquette. With a couple of elegant cocktail tables and chairs, it demarcates the lounge area. Sliding metal doors, chunky picture ledges, architectural accent walls, and artsy wall sconces add a pop of fun.
On the main floor, a unique feature fireplace creates architectural interest. The traditional painted surround was removed, and dark large format tile was added to the entire chase, as well as rustic iron brackets and wood mantel. The moldings behind the TV console create a dramatic dimensional feature, and a built-in bench along the back window adds extra seating and offers storage space to tuck away the toys. In the office, a beautiful feature wall was installed to balance the built-ins on the other side. The powder room also received a fun facelift, giving it character and glitz.
---
Project completed by Wendy Langston's Everything Home interior design firm, which serves Carmel, Zionsville, Fishers, Westfield, Noblesville, and Indianapolis.
For more about Everything Home, see here: https://everythinghomedesigns.com/
To learn more about this project, see here:
https://everythinghomedesigns.com/portfolio/carmel-indiana-posh-home-remodel

Our Carmel design-build studio was tasked with organizing our client’s basement and main floor to improve functionality and create spaces for entertaining.
In the basement, the goal was to include a simple dry bar, theater area, mingling or lounge area, playroom, and gym space with the vibe of a swanky lounge with a moody color scheme. In the large theater area, a U-shaped sectional with a sofa table and bar stools with a deep blue, gold, white, and wood theme create a sophisticated appeal. The addition of a perpendicular wall for the new bar created a nook for a long banquette. With a couple of elegant cocktail tables and chairs, it demarcates the lounge area. Sliding metal doors, chunky picture ledges, architectural accent walls, and artsy wall sconces add a pop of fun.
On the main floor, a unique feature fireplace creates architectural interest. The traditional painted surround was removed, and dark large format tile was added to the entire chase, as well as rustic iron brackets and wood mantel. The moldings behind the TV console create a dramatic dimensional feature, and a built-in bench along the back window adds extra seating and offers storage space to tuck away the toys. In the office, a beautiful feature wall was installed to balance the built-ins on the other side. The powder room also received a fun facelift, giving it character and glitz.
---
Project completed by Wendy Langston's Everything Home interior design firm, which serves Carmel, Zionsville, Fishers, Westfield, Noblesville, and Indianapolis.
For more about Everything Home, see here: https://everythinghomedesigns.com/
To learn more about this project, see here:
https://everythinghomedesigns.com/portfolio/carmel-indiana-posh-home-remodel
Grey Home Bar Design Ideas with Blue Cabinets
7