Grey Home Bar Design Ideas with Brown Floor
Refine by:
Budget
Sort by:Popular Today
121 - 140 of 659 photos
Item 1 of 3
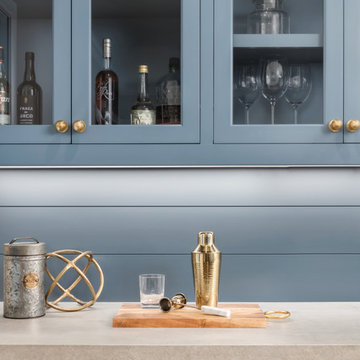
With an elegant bar on one side and a cozy fireplace on the other, this sitting room is sure to keep guests happy and entertained. Custom cabinetry and mantel, Neolith counter top and fireplace surround, and shiplap accents finish this room.
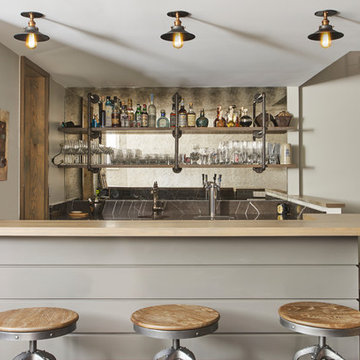
Mike Schwartz
Inspiration for a mid-sized contemporary seated home bar in Chicago with wood benchtops, mirror splashback, open cabinets, light wood cabinets, multi-coloured splashback, medium hardwood floors, brown floor and beige benchtop.
Inspiration for a mid-sized contemporary seated home bar in Chicago with wood benchtops, mirror splashback, open cabinets, light wood cabinets, multi-coloured splashback, medium hardwood floors, brown floor and beige benchtop.
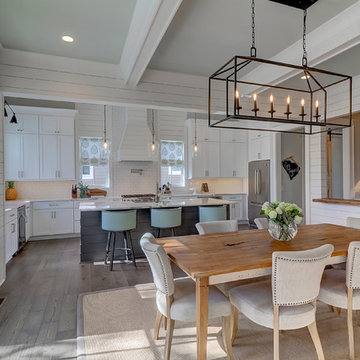
Near the banks of the Stono River sits this custom elevated home on Johns Island. In partnership with Vinyet Architecture and Polish Pop Design, the homeowners chose a coastal look with heavy emphasis on elements like ship lap, white interiors and exteriors and custom elements throughout. The large island and hood directly behind it serve as the focal point of the kitchen. The ship lap for both were custom built. Within this open floor plan, serving the kitchen, dining room and living room sits an enclosed wet bar with live edge solid wood countertop. Custom shelving was installed next to the TV area with a geometric design, mirroring the Master Bedroom ceiling. Enter the adjacent screen porch through a collapsing sliding door, which gives it a true eight-foot wide opening to the outdoors. Reclaimed wooden beams add character to the living room and outdoor fireplace mantels.
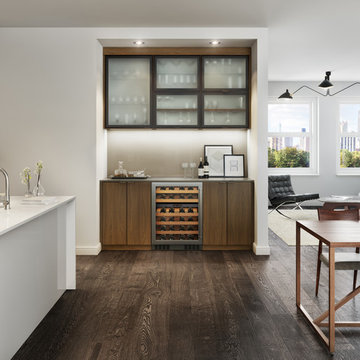
This modern and polished design extends the kitchen and creates a space for entertaining in an otherwise underutilized nook.
Design ideas for a large contemporary single-wall wet bar in Miami with dark hardwood floors, an undermount sink, flat-panel cabinets, solid surface benchtops, brown floor and dark wood cabinets.
Design ideas for a large contemporary single-wall wet bar in Miami with dark hardwood floors, an undermount sink, flat-panel cabinets, solid surface benchtops, brown floor and dark wood cabinets.
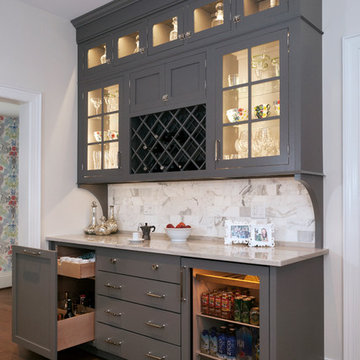
Concealed behind this elegant storage unit is everything you need to host the perfect party! It houses everything from liquor, different types of glass, and small items like wine charms, napkins, corkscrews, etc. The under counter beverage cooler from Sub Zero is a great way to keep various beverages at hand! You can even store snacks and juice boxes for kids so they aren’t under foot after school! Follow us and check out our website's gallery to see the rest of this project and others!
Third Shift Photography
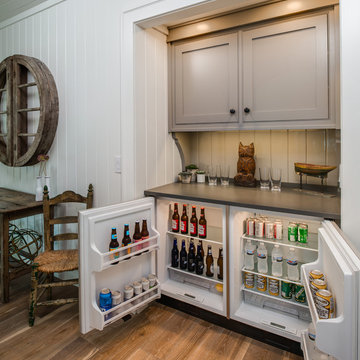
Birchwood Construction had the pleasure of working with Jonathan Lee Architects to revitalize this beautiful waterfront cottage. Located in the historic Belvedere Club community, the home's exterior design pays homage to its original 1800s grand Southern style. To honor the iconic look of this era, Birchwood craftsmen cut and shaped custom rafter tails and an elegant, custom-made, screen door. The home is framed by a wraparound front porch providing incomparable Lake Charlevoix views.
The interior is embellished with unique flat matte-finished countertops in the kitchen. The raw look complements and contrasts with the high gloss grey tile backsplash. Custom wood paneling captures the cottage feel throughout the rest of the home. McCaffery Painting and Decorating provided the finishing touches by giving the remodeled rooms a fresh coat of paint.
Photo credit: Phoenix Photographic
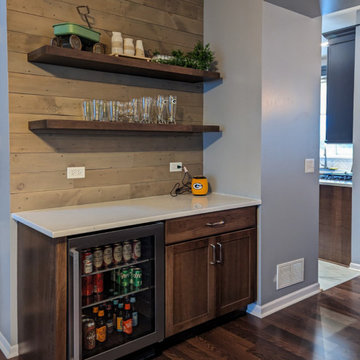
Home bar by Advance Design Studio.
Photo of a mid-sized transitional single-wall home bar in Chicago with shaker cabinets, brown cabinets, brown splashback, shiplap splashback, brown floor and white benchtop.
Photo of a mid-sized transitional single-wall home bar in Chicago with shaker cabinets, brown cabinets, brown splashback, shiplap splashback, brown floor and white benchtop.

Photo of a small traditional single-wall home bar in Philadelphia with no sink, recessed-panel cabinets, white cabinets, quartz benchtops, blue splashback, porcelain splashback, medium hardwood floors, brown floor and grey benchtop.
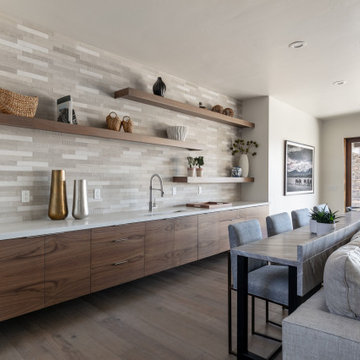
This is an example of a contemporary single-wall wet bar in Salt Lake City with an undermount sink, flat-panel cabinets, dark wood cabinets, grey splashback, medium hardwood floors, brown floor and white benchtop.
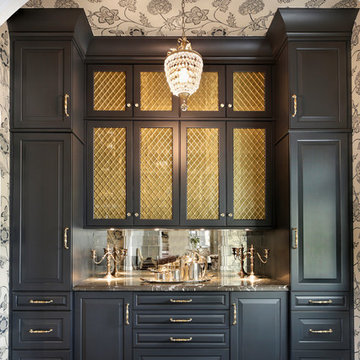
Butler Pantry Bar
This is an example of a traditional single-wall home bar in Chicago with no sink, raised-panel cabinets, black cabinets, metal splashback, dark hardwood floors, brown floor and grey benchtop.
This is an example of a traditional single-wall home bar in Chicago with no sink, raised-panel cabinets, black cabinets, metal splashback, dark hardwood floors, brown floor and grey benchtop.
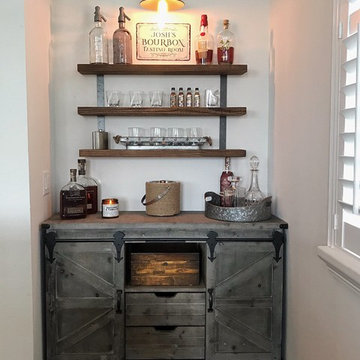
Design ideas for a small traditional single-wall bar cart in Tampa with distressed cabinets, stainless steel benchtops, white splashback, porcelain floors, brown floor and grey benchtop.
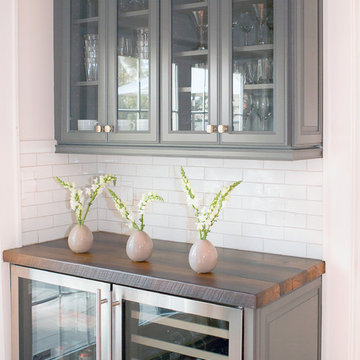
Photographer : Melissa Harris
This is an example of a mid-sized transitional single-wall home bar in New York with an undermount sink, recessed-panel cabinets, grey cabinets, concrete benchtops, white splashback, subway tile splashback, medium hardwood floors, brown floor and brown benchtop.
This is an example of a mid-sized transitional single-wall home bar in New York with an undermount sink, recessed-panel cabinets, grey cabinets, concrete benchtops, white splashback, subway tile splashback, medium hardwood floors, brown floor and brown benchtop.
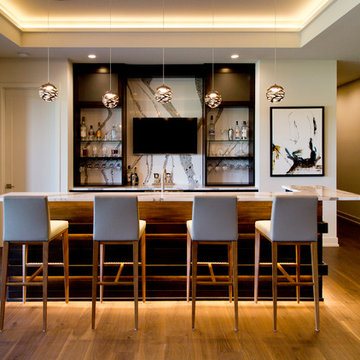
This is an example of a large contemporary l-shaped seated home bar in Kansas City with open cabinets, black cabinets, multi-coloured splashback, medium hardwood floors, brown floor, multi-coloured benchtop, an undermount sink, granite benchtops and stone slab splashback.
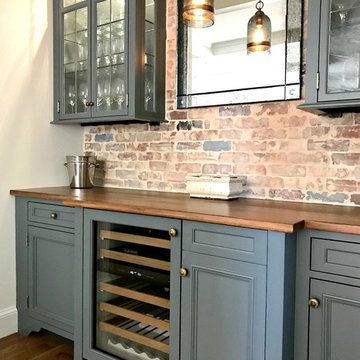
Mid-sized traditional single-wall wet bar in Philadelphia with no sink, recessed-panel cabinets, grey cabinets, wood benchtops, multi-coloured splashback, brick splashback, dark hardwood floors, brown floor and brown benchtop.
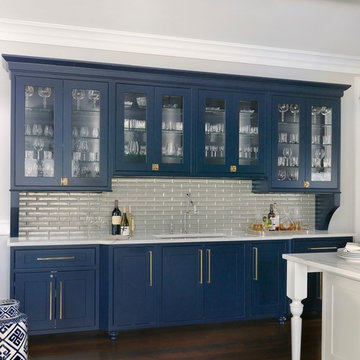
Inspiration for a traditional home bar in St Louis with blue cabinets, grey splashback, dark hardwood floors and brown floor.
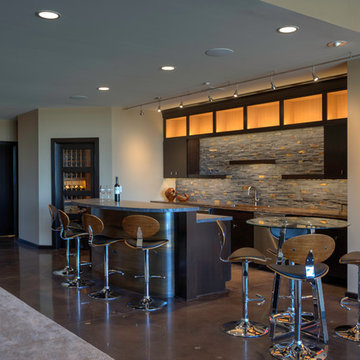
This space used to be the existing kitchen. We were able to rearrange the cabinets and add in some new cabinets to create this bar. The front of the curved bar is copper with a patina technique. Two colors of concrete countertops were used for the bar area to pick up on the color of the stacked stone veneer we used as the backsplash. The floating shelves have LED lighting underneath. Illuminated open cabinets await new collections! We also installed a climate controlled wine cellar.
Photo courtesy of Fred Lassman

Single-wall wet bar in Other with an undermount sink, recessed-panel cabinets, black cabinets, grey splashback, stone slab splashback, dark hardwood floors, brown floor and grey benchtop.

GC: Ekren Construction
Photography: Tiffany Ringwald
Design ideas for a small transitional single-wall home bar in Charlotte with no sink, shaker cabinets, black cabinets, quartzite benchtops, black splashback, timber splashback, medium hardwood floors, brown floor and black benchtop.
Design ideas for a small transitional single-wall home bar in Charlotte with no sink, shaker cabinets, black cabinets, quartzite benchtops, black splashback, timber splashback, medium hardwood floors, brown floor and black benchtop.
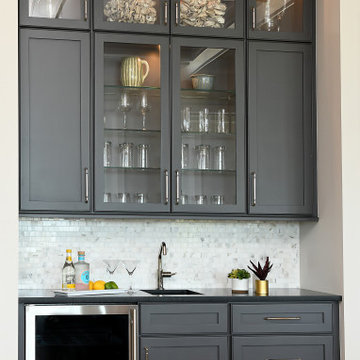
Large beach style single-wall home bar in Charleston with shaker cabinets, grey cabinets, granite benchtops, white splashback, medium hardwood floors, brown floor and black benchtop.
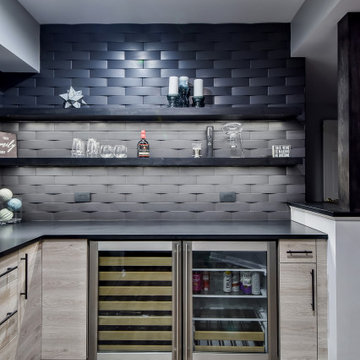
Inspiration for a contemporary l-shaped home bar in Nashville with flat-panel cabinets, brown cabinets, black splashback, brown floor and black benchtop.
Grey Home Bar Design Ideas with Brown Floor
7