Grey Home Bar Design Ideas with Raised-panel Cabinets
Refine by:
Budget
Sort by:Popular Today
81 - 100 of 137 photos
Item 1 of 3
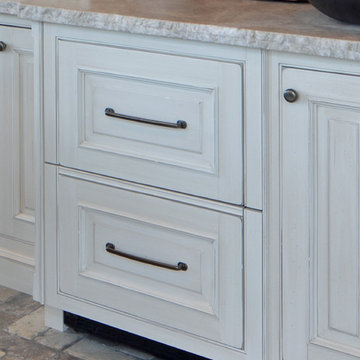
Using the home’s Victorian architecture and existing mill-work as inspiration we remodeled an antique home to its vintage roots. First focus was to restore the kitchen, but an addition seemed to be in order as the homeowners wanted a cheery breakfast room. The Client dreamt of a built-in buffet to house their many collections and a wet bar for casual entertaining. Using Pavilion Raised inset doorstyle cabinetry, we provided a hutch with plenty of storage, mullioned glass doors for displaying antique glassware and period details such as chamfers, wainscot panels and valances. To the right we accommodated a wet bar complete with two under-counter refrigerator units, a vessel sink, and reclaimed wood shelves. The rustic hand painted dining table with its colorful mix of chairs, the owner’s collection of colorful accessories and whimsical light fixtures, plus a bay window seat complete the room.
The mullioned glass door display cabinets have a specialty cottage red beadboard interior to tie in with the red furniture accents. The backsplash features a framed panel with Wood-Mode’s scalloped inserts at the buffet (sized to compliment the cabinetry above) and tin tiles at the bar. The hutch’s light valance features a curved corner detail and edge bead integrated right into the cabinets’ bottom rail. Also note the decorative integrated panels on the under-counter refrigerator drawers. Also, the client wanted to have a small TV somewhere, so we placed it in the center of the hutch, behind doors. The inset hinges allow the doors to swing fully open when the TV is on; the rest of the time no one would know it was there.
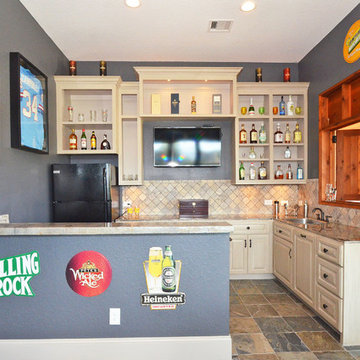
Design ideas for a large transitional u-shaped wet bar in Houston with a drop-in sink, raised-panel cabinets, beige cabinets, granite benchtops, beige splashback, slate floors and grey floor.
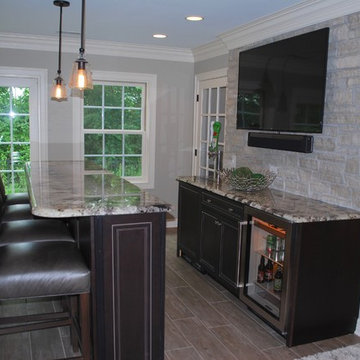
Jonathan Nutt
This is an example of a large transitional single-wall seated home bar in Chicago with grey floor, no sink, raised-panel cabinets, dark wood cabinets, quartz benchtops, grey splashback, stone tile splashback and porcelain floors.
This is an example of a large transitional single-wall seated home bar in Chicago with grey floor, no sink, raised-panel cabinets, dark wood cabinets, quartz benchtops, grey splashback, stone tile splashback and porcelain floors.
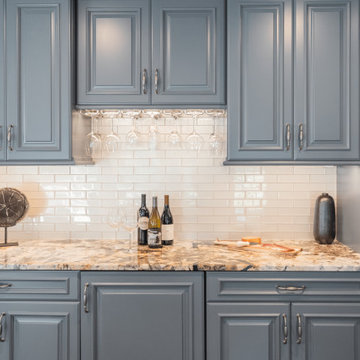
Design ideas for a small transitional single-wall home bar in Philadelphia with no sink, raised-panel cabinets, blue cabinets, granite benchtops, white splashback, glass tile splashback, dark hardwood floors, brown floor and multi-coloured benchtop.
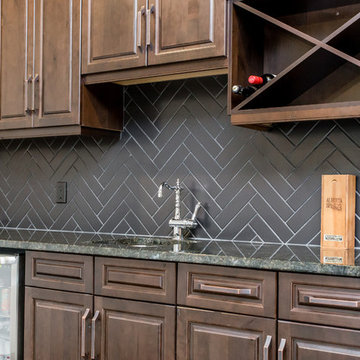
Ian Hennes Photography
Design ideas for a mid-sized country single-wall wet bar in Calgary with an undermount sink, raised-panel cabinets, dark wood cabinets, granite benchtops, black splashback, ceramic splashback, ceramic floors, brown floor and green benchtop.
Design ideas for a mid-sized country single-wall wet bar in Calgary with an undermount sink, raised-panel cabinets, dark wood cabinets, granite benchtops, black splashback, ceramic splashback, ceramic floors, brown floor and green benchtop.
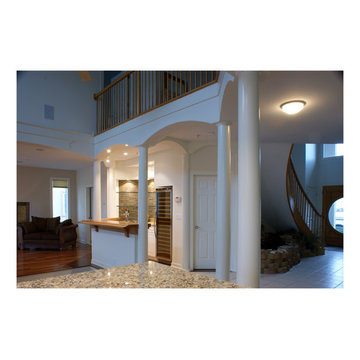
Rene Robert Mueller Architect + Planner
This is an example of a mid-sized beach style u-shaped wet bar in DC Metro with an undermount sink, raised-panel cabinets, white cabinets, wood benchtops, brown splashback, matchstick tile splashback, medium hardwood floors and brown floor.
This is an example of a mid-sized beach style u-shaped wet bar in DC Metro with an undermount sink, raised-panel cabinets, white cabinets, wood benchtops, brown splashback, matchstick tile splashback, medium hardwood floors and brown floor.
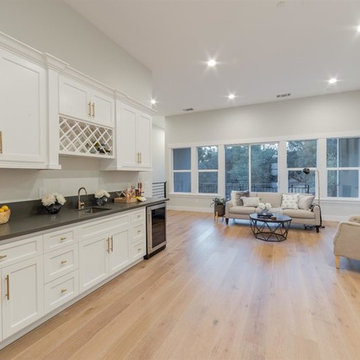
Photo of a mid-sized single-wall home bar in Sacramento with an integrated sink, raised-panel cabinets, white cabinets, granite benchtops, white splashback, ceramic splashback, light hardwood floors, beige floor and black benchtop.
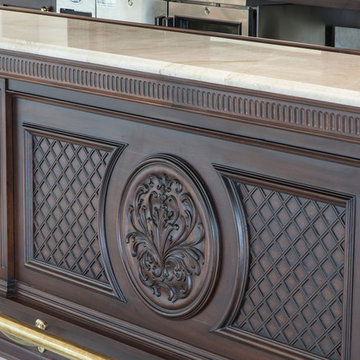
Inspiration for a large galley seated home bar in New York with raised-panel cabinets, dark wood cabinets, granite benchtops, multi-coloured splashback, mirror splashback, ceramic floors, beige floor and beige benchtop.
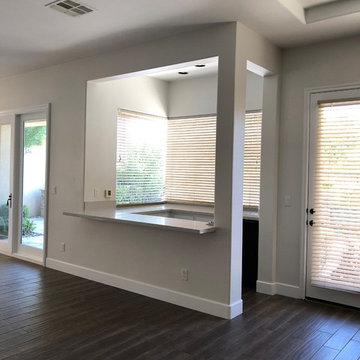
Squared off countertop at the bar area. The mini-fridge stayed but we did not re-install a sink at the bar area. The cabinets were painted white to match the kitchen as well.
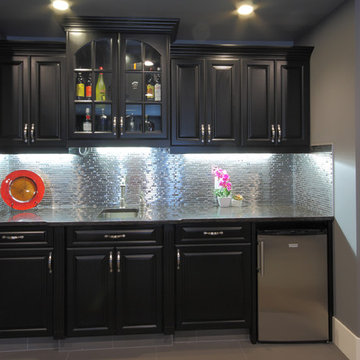
The beautiful quartz countertop with under counter fridge gives this small basement bar plenty of room and versatility for your entertaining needs.
This is an example of a small contemporary galley wet bar in Other with an undermount sink, raised-panel cabinets, dark wood cabinets, quartz benchtops, grey splashback, ceramic floors and grey floor.
This is an example of a small contemporary galley wet bar in Other with an undermount sink, raised-panel cabinets, dark wood cabinets, quartz benchtops, grey splashback, ceramic floors and grey floor.
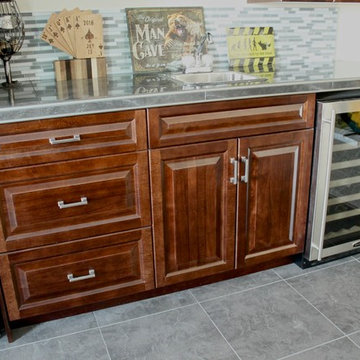
Photo of a small arts and crafts single-wall wet bar in Vancouver with a drop-in sink, raised-panel cabinets, dark wood cabinets, tile benchtops, grey splashback, glass tile splashback and ceramic floors.
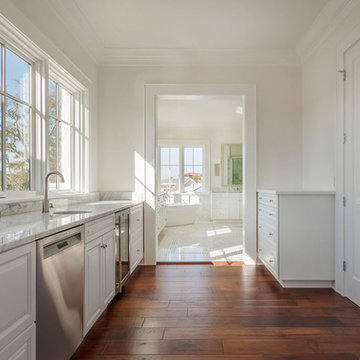
David Sibbitt of Sibbitt Wernert
Photo of a large transitional galley wet bar in Tampa with an undermount sink, raised-panel cabinets, white cabinets, marble benchtops, medium hardwood floors, brown floor and grey benchtop.
Photo of a large transitional galley wet bar in Tampa with an undermount sink, raised-panel cabinets, white cabinets, marble benchtops, medium hardwood floors, brown floor and grey benchtop.
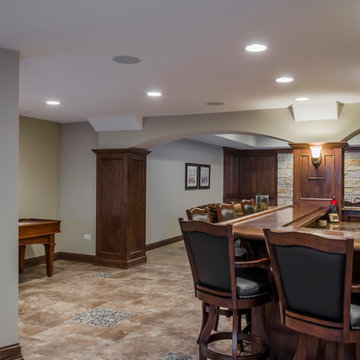
Large traditional l-shaped wet bar in Chicago with an undermount sink, medium wood cabinets, wood benchtops, porcelain floors and raised-panel cabinets.
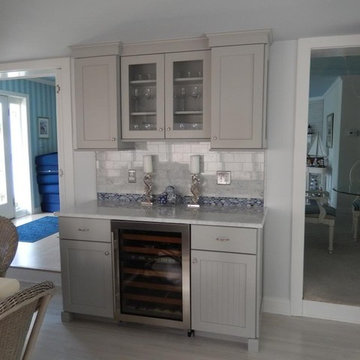
Inspiration for a mid-sized beach style home bar in Bridgeport with an undermount sink, raised-panel cabinets, grey cabinets, marble benchtops, grey splashback, stone tile splashback, laminate floors, white floor and white benchtop.
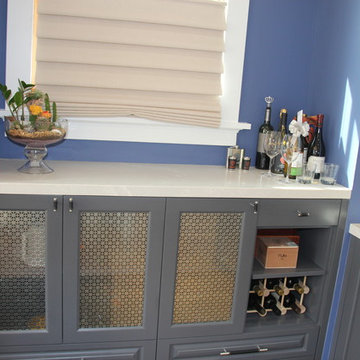
Small traditional l-shaped wet bar in Los Angeles with raised-panel cabinets, solid surface benchtops, an undermount sink and grey cabinets.
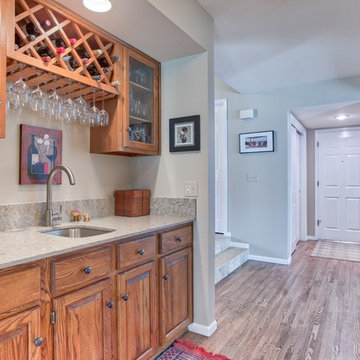
Photo of a transitional single-wall wet bar in Denver with raised-panel cabinets and medium wood cabinets.
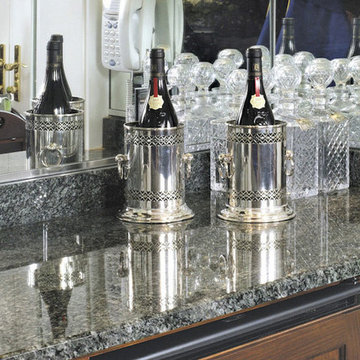
Mid-sized transitional single-wall wet bar in Chicago with an undermount sink, raised-panel cabinets, medium wood cabinets, granite benchtops, multi-coloured splashback and mirror splashback.
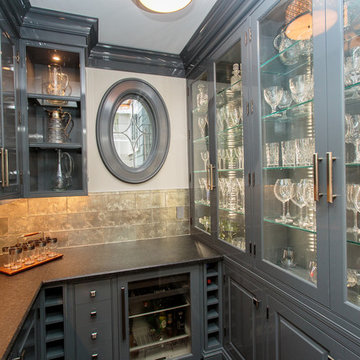
This is an example of a galley wet bar in Boston with raised-panel cabinets.
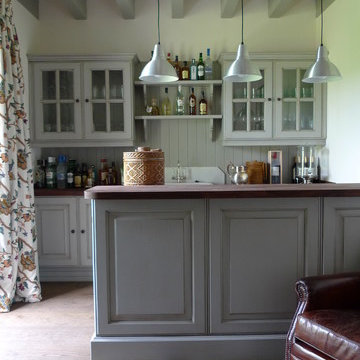
Bar decorado
Inspiration for a mid-sized country single-wall seated home bar in Madrid with raised-panel cabinets, wood benchtops and medium hardwood floors.
Inspiration for a mid-sized country single-wall seated home bar in Madrid with raised-panel cabinets, wood benchtops and medium hardwood floors.
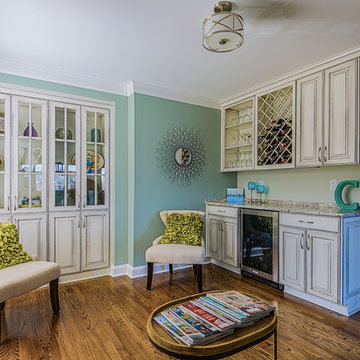
Smart Focus Photography, Archie David Lewis
Inspiration for a transitional home bar in Other with raised-panel cabinets, white cabinets, granite benchtops and light hardwood floors.
Inspiration for a transitional home bar in Other with raised-panel cabinets, white cabinets, granite benchtops and light hardwood floors.
Grey Home Bar Design Ideas with Raised-panel Cabinets
5